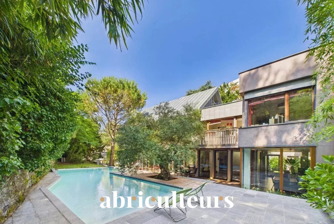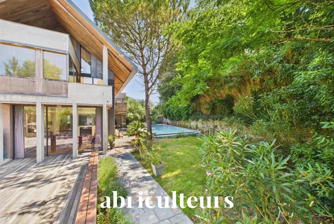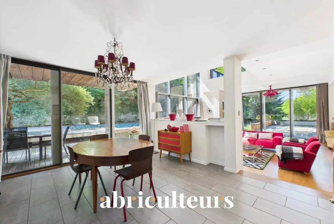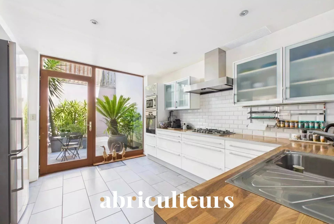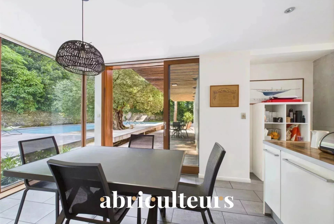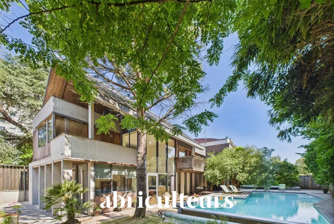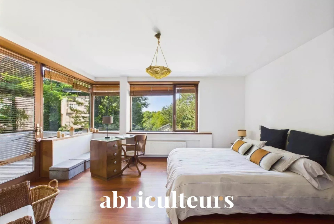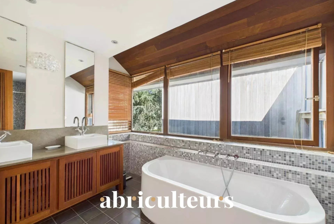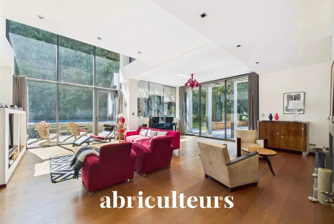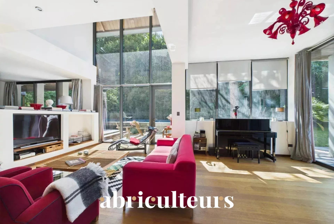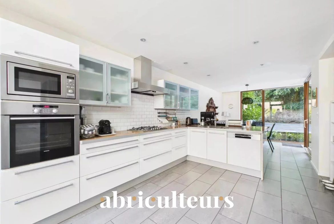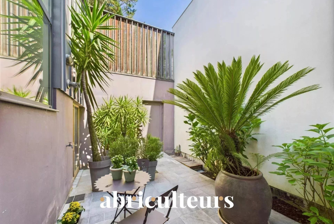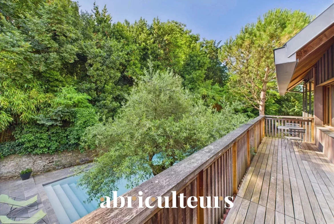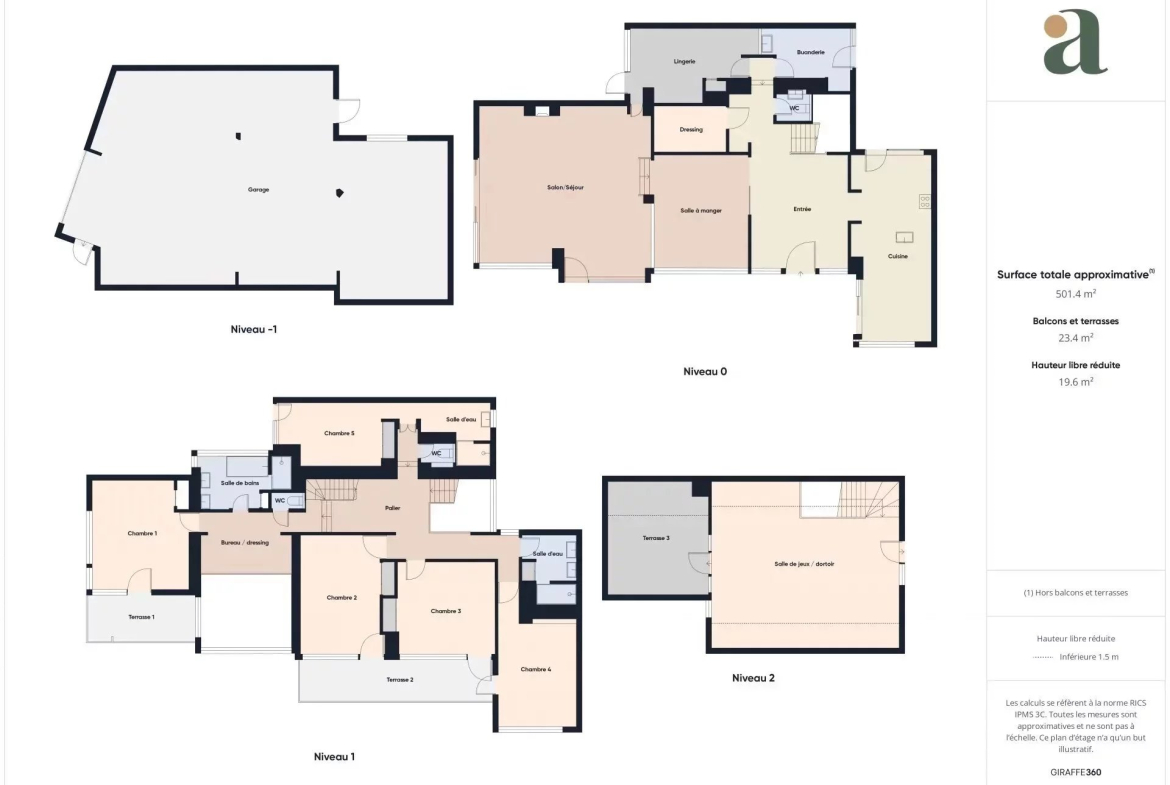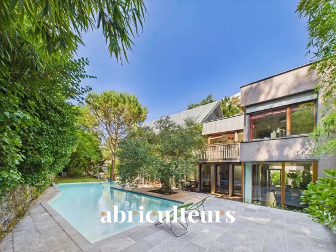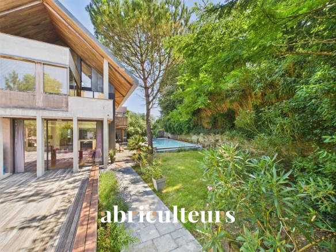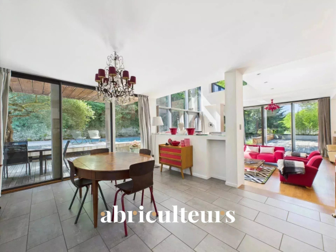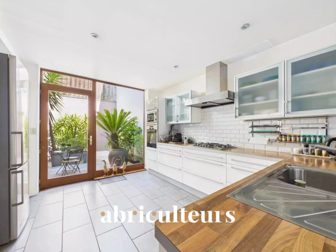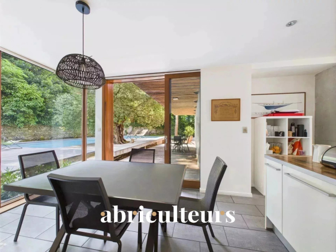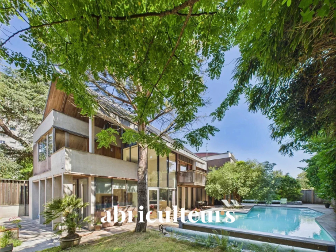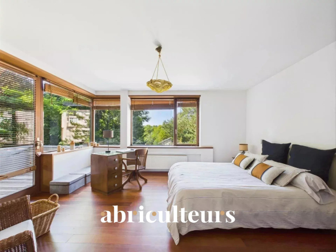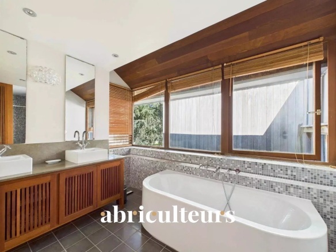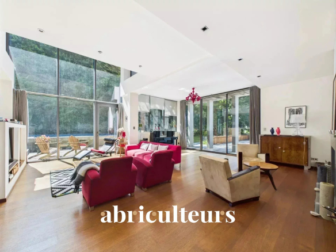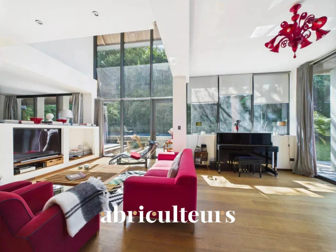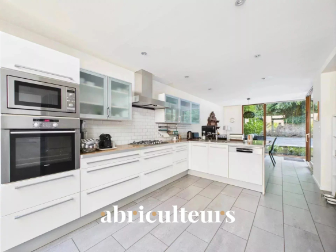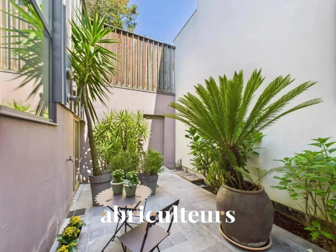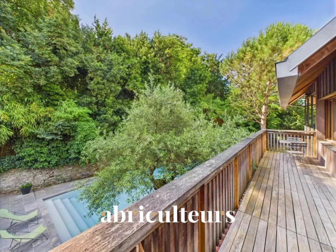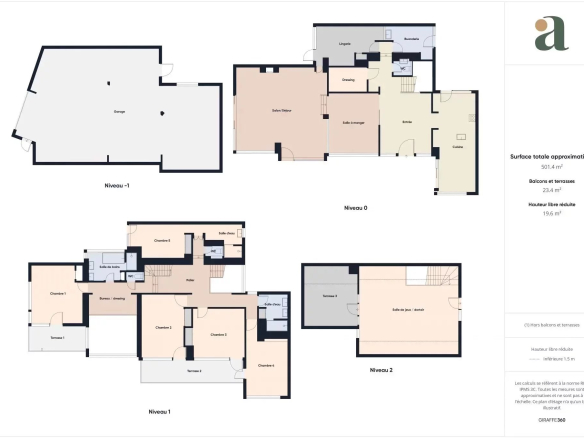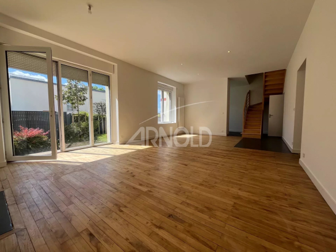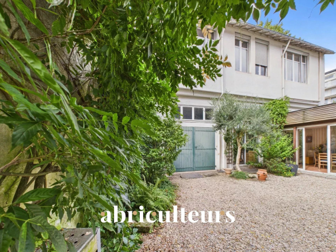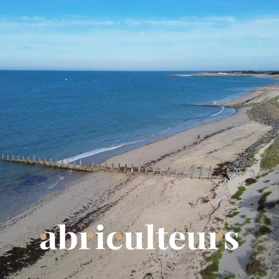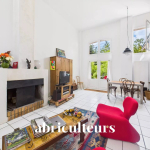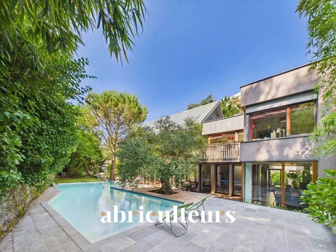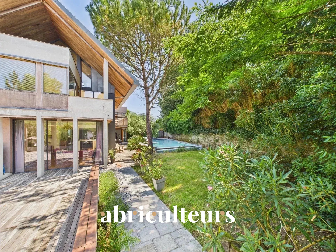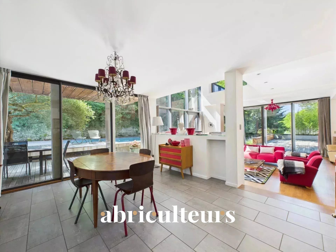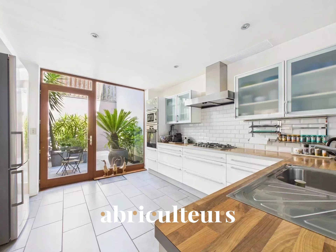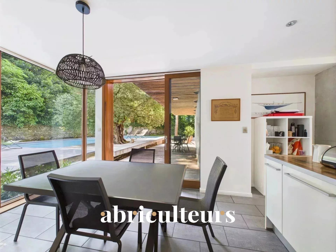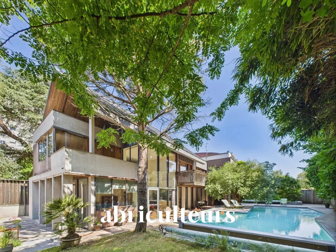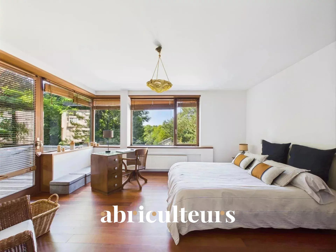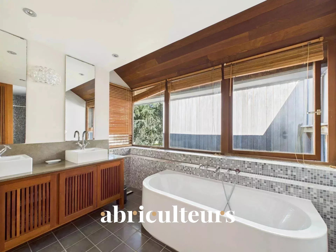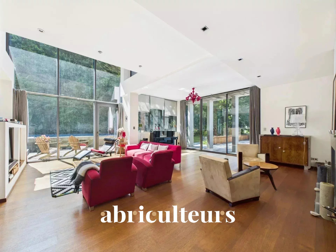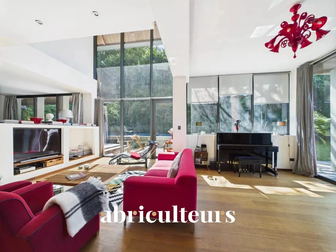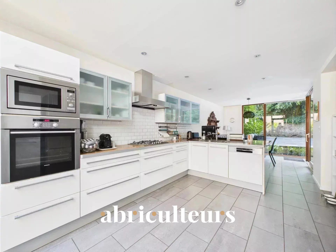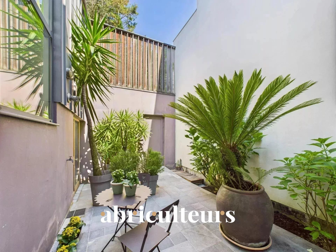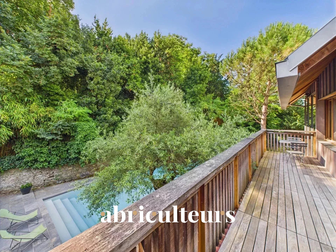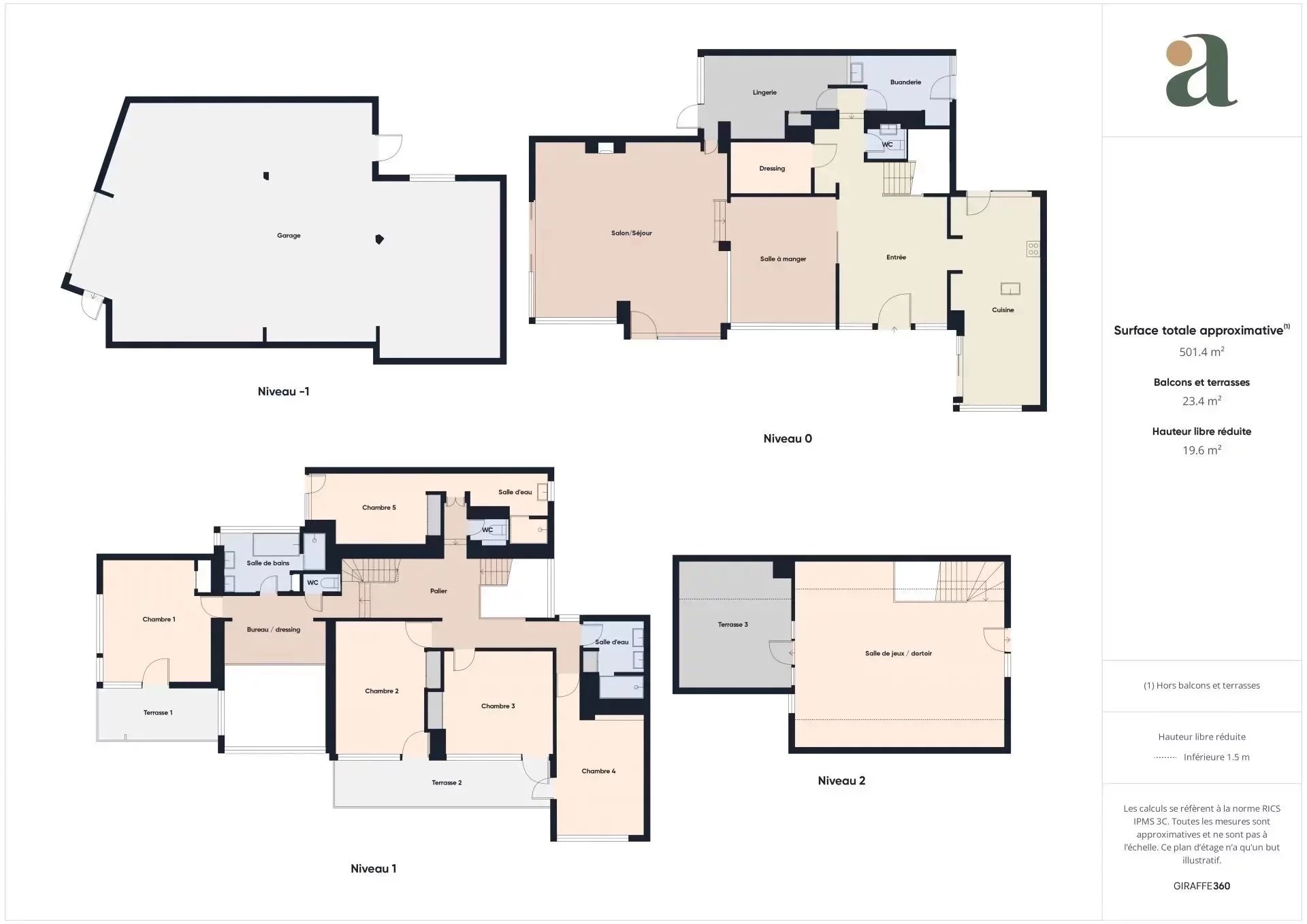Splendid architectal house in a green setting - 317m², swimming pool and large terraces - Nantes Sud

- 1 293 000 €
Description
Nestled in a green environment, this contemporary residence thought by an architect in the early 2000s seduced by its pure lines and its elegant design. It deploys quality materials and a clean architecture which fully values natural light.
From the entrance, large openings and precise arrangements reveal harmonious spaces, where every detail has been carefully thought out. The interior perspectives create an atmosphere that is both welcoming and soothing.
In the heart of the Saint-Jacques district, in the immediate vicinity of Sèvre, this house is distinguished as much by its tranquility as by its proximity to essential services: schools, shops, market, transport ... Everything is accessible on foot.
From a living area of around 317 m² spread over three levels, the house rises above a large basement of more than 100m² which can accommodate 4 or 5 vehicles. The entrance is by a pleasant garden which opens onto a hall distributing the different living rooms. The spacious living room opens generously to the outside, as is the adjoining dining room. The kitchen, with clean lines, opens onto a charming patio for meals in peace.
On the ground floor is also a functional office, lingerie, a large practical locker room and a toilet.
The floor, thought of like a cocoon, offers five bedrooms, most of which benefit from access to a private terrace. The master suite, real apartment in the house, bedroom offer, dressing room, bathroom with shower and bathtub, and separate WC. A friendly bedroom has its own bathroom and toilet, while an additional bathroom completes this floor.
A final level, bathed in light, can be arranged according to desires: games room, office, relaxation area ...
The basement hosts a garage that can park several vehicles, a workshop and the technical room of the swimming pool.
Outside, the intimate and carefully landscaped garden alternates between stone and exotic wood terraces, and corners conducive to relaxation. The swimming pool fits elegantly into this soothing space, shaded by a splendid Olivier.
The + of the good:
- Very nice construction of architect and neat services
- Splendid volumes and exceptional brightness
- Beautiful energy label thanks to the heat pump
- very large garage for 4/5 vehicles
Practical information:
- Individual gas heating + air/water heat pump
- chlorine swimming pool, heated (CAP)
Energy performance:
- Conventional consumption: 111 kWhep/m².An (class C)
- Estimate of emissions: 16 kg Co₂/m².an (Class C)
Sale price: € 1,293,000 including tax (fees included payable by the seller).
Has this good retained your interest? To organize the visit with us, nothing could be simpler, make an appointment online at the time that suits you best.
Information on the risks to which this property is exposed is available on the Géorisques website: www.georisques.gouv.fr
Advertisement written under the editorial responsibility of Mr. Benoit MONTY, commercial agent (EI), registered with the RSAC of NANTES under number 913240313, without holding funds, acting on behalf of the SARL Abriculteurs immobilier, with a capital of €5,000, registered under SIREN number 837 704 584, holder of professional card number CPI 7501 2018 000 025 842 issued by the CCI of Paris Île-de-France, whose legal representative is Mr. Adrien Piot, having its registered office at 12 rue des Halles, 75001 Paris.
Details
Updated on January 27, 2026 at 1:40 pm- Property ID: HZ1116632
- Price: 1 293 000 €
- Property area: 316.67 m²
- Land area: 668 m²
- Bedrooms: 5
- Pieces: 9
- Bathroom: 1
- Year of construction: 2003
- Property type: Houses & Villas
- Property status: sale
- ID Source Property: 86683103
Additional Details
- Type of property: House
- Heating type: Heat pump
- View: Unobstructed
- Number of floors: 3
- Carrez Law: 316.67 m²
- Status of Risks and Pollution (ERP): Completed
- Termites: Done
- Asbestos: Completed
- Gas: Not applicable
- Lead: Not applicable
- Electricity: Completed
- Diagnosis Merula: Not applicable
- Sanitation: Not applicable
- Health approval: Completed
- Property tax: € 4873 / year
Address
-
City: Nantes
-
State/Country: Loire-Atlantique
-
Zip/Postal Code: 44200
-
Country: France
Video
Energy class
- Energy - Estimated low amount of annual expenses for standard use € 2250 / year
- Energy - High estimated amount of annual expenses for standard use €3100/year
- Energy - Reference year of energy prices2021

