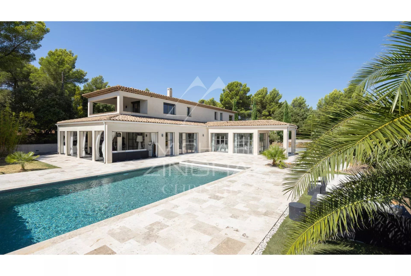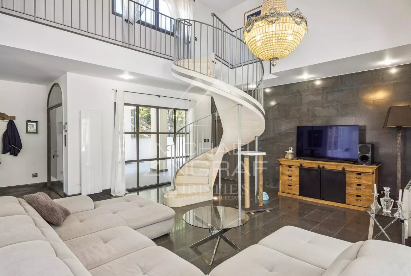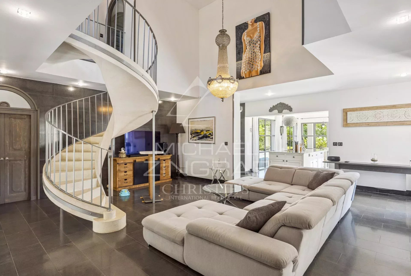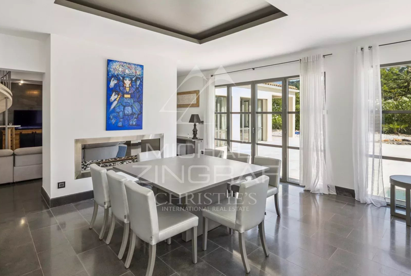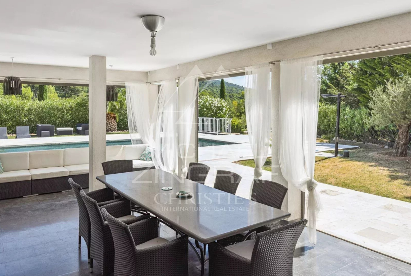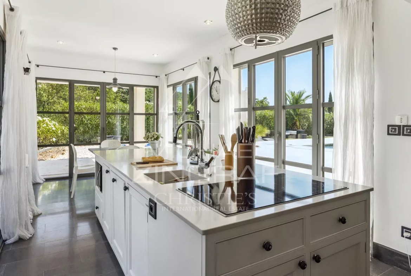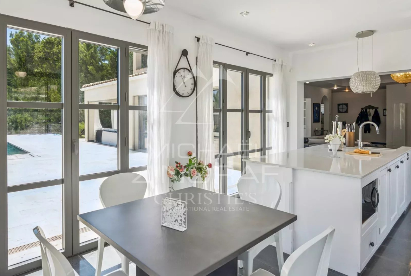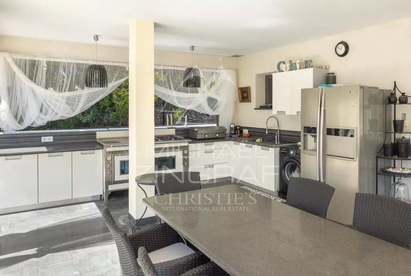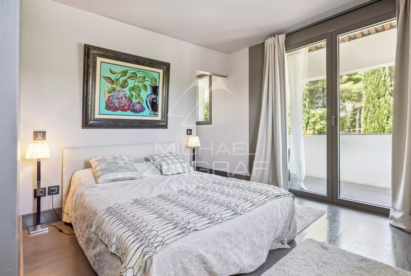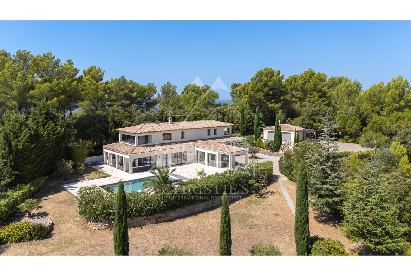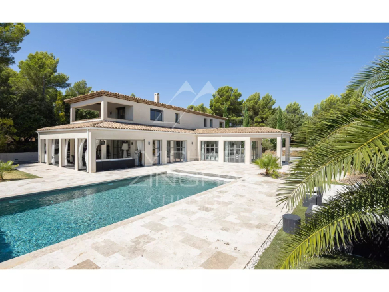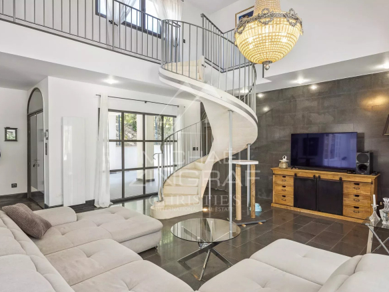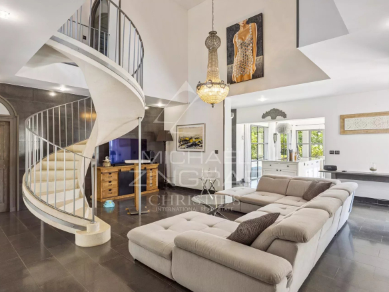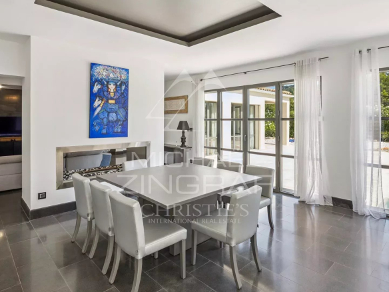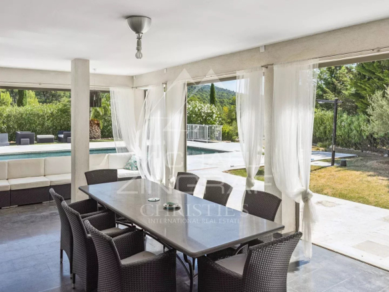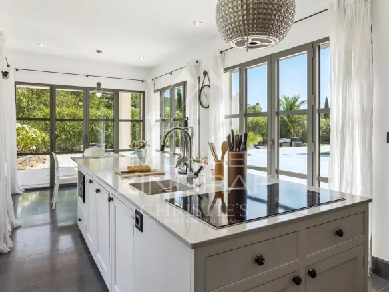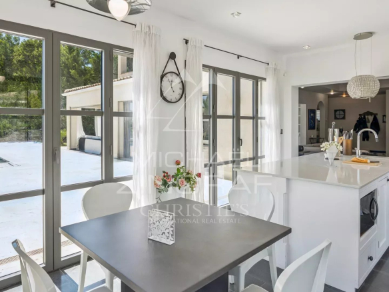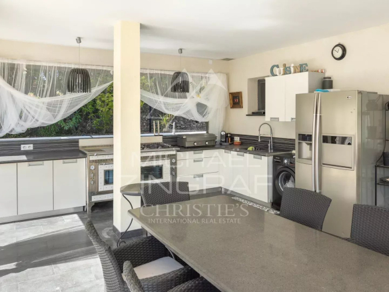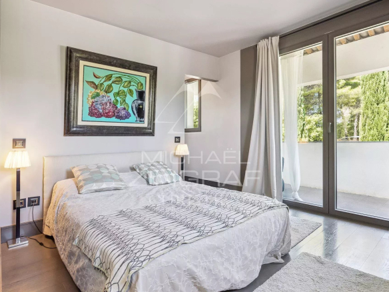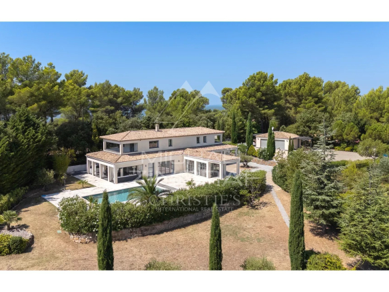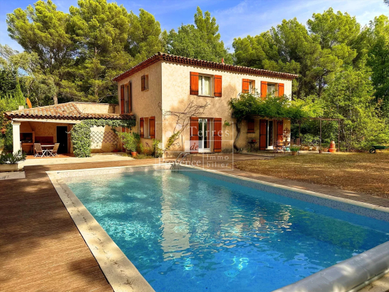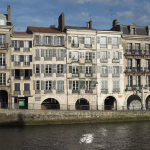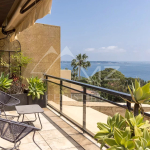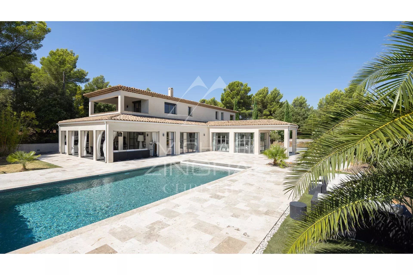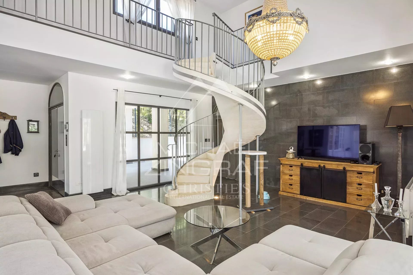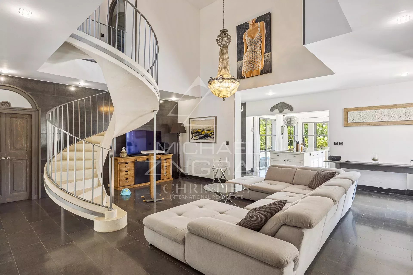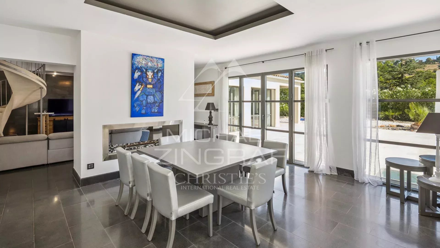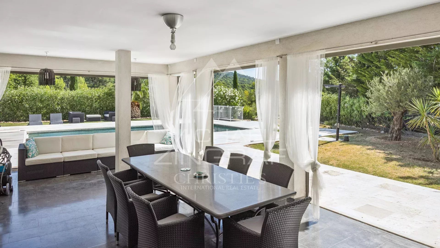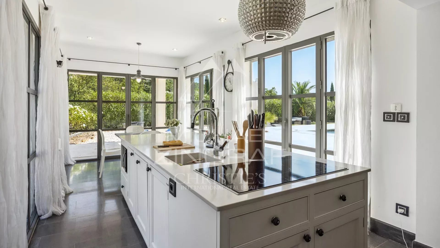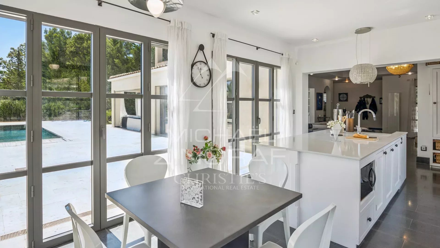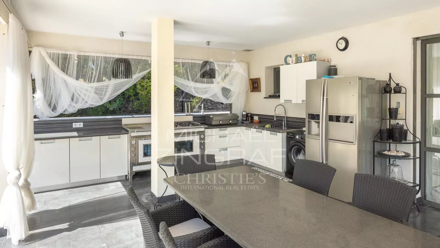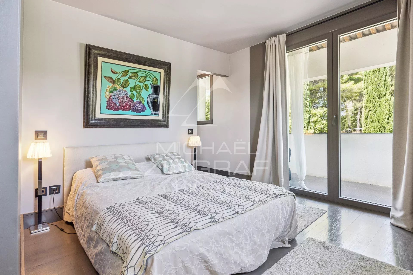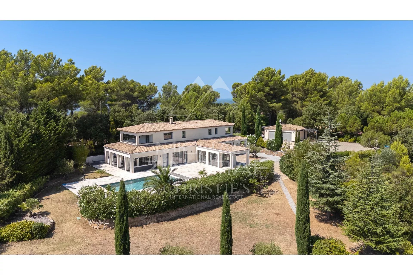Provençal elegance with panoramic views of Tourtour
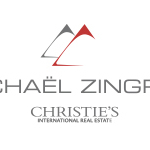
- 1 100 000 €
Description
Nestled in the heart of a protected environment, this sumptuous 334 m² property impresses with its generous volumes, noble materials and breathtaking views of the picturesque village of Tourtour.
From the moment you step into the spacious and refined entrance hall, the tone is set. It leads to a light-filled living room, enhanced by a majestic cathedral ceiling and an elegant stone staircase. This reception area opens onto a contemporary kitchen with a central island, flooded with light thanks to large bay windows that offer a seamless transition between indoors and outdoors.
The residence offers three superb master suites, each designed to provide absolute comfort and perfect privacy.
Extending from the living areas, a spacious, fully equipped summer kitchen invites conviviality and provides access to a heated saltwater swimming pool, bordered by a terrace.
Set on a beautifully landscaped plot of 5,900 m², the property features a mix of manicured lawns, a lush orchard, and open meadows.
Part of the property is perfectly suited for keeping a horse, adding an equestrian and authentic touch to this bucolic setting.
The basement, fully prepared for custom fitting, includes three additional bedrooms, a shower room, a toilet, a laundry room as well as a large 45 m² room ideal for a cinema room, a games room or a private gym.
In addition, the property has two enclosed and tiled garages, as well as two carports, offering secure and convenient parking.
Details
Updated on August 13, 2025 at 2:48 pm- Property ID: HZ1058450
- Price: 1 100 000 €
- Property area: 334 m²
- Land area: 5900 m²
- Bedrooms: 6
- Pieces: 8
- Bathrooms: 6
- Year of construction: 2006
- Property type: Villas, Houses & Villas
- Property status: sale
- ID Source Property: 86128126
Additional Details
- Type of property: House
- Heating type: Electric
- View: Panoramic Village
- Number of floors: 2
- Condition: Excellent condition
- Property tax: €4,432 / year
- Carrez Law: 334 m²
Address
-
City: Tourtour
-
State/Country: Var
-
Zip/Postal Code: 83690
-
Country: France

