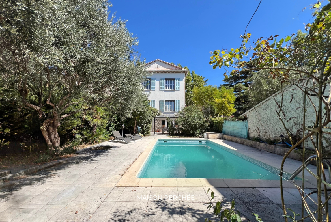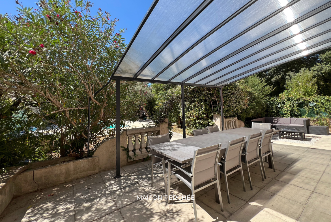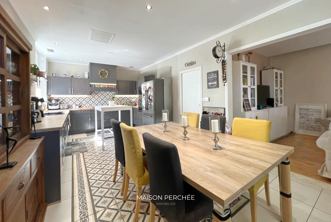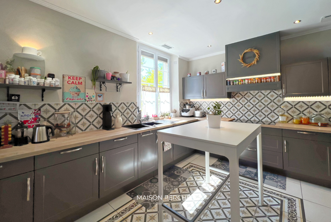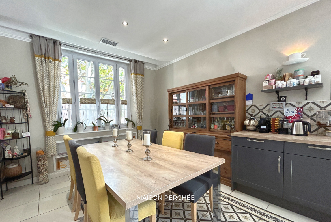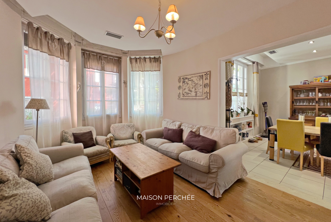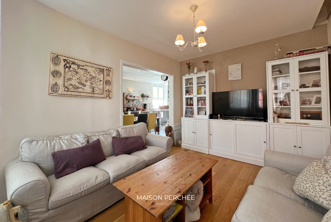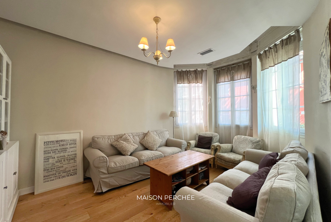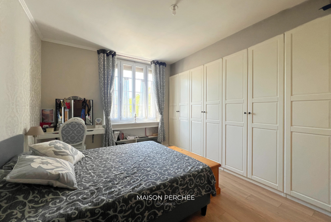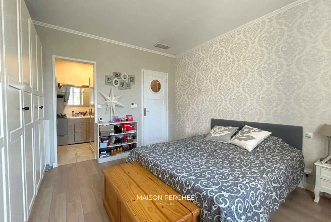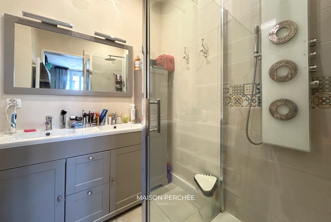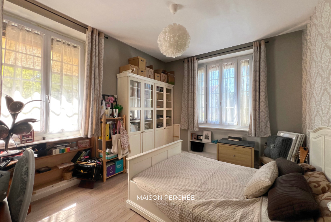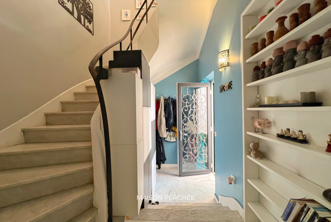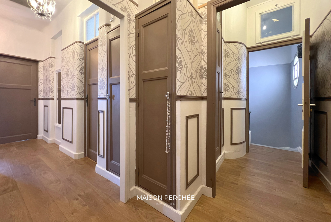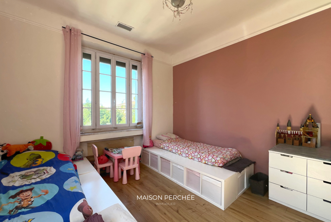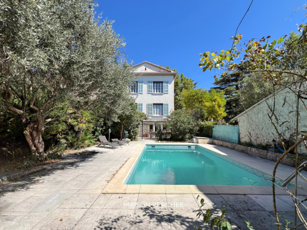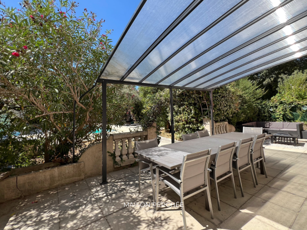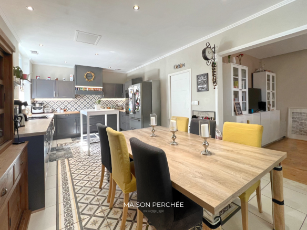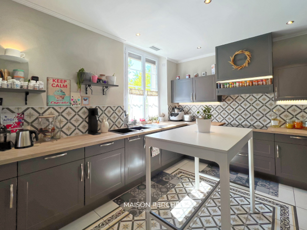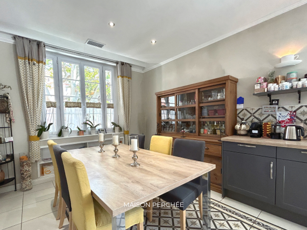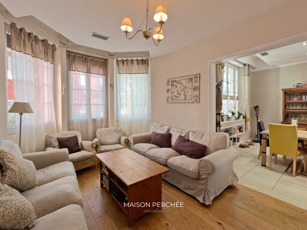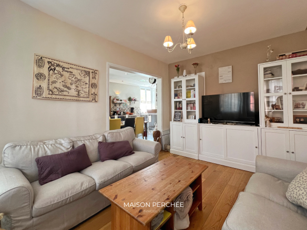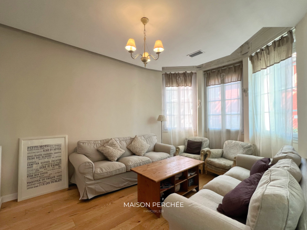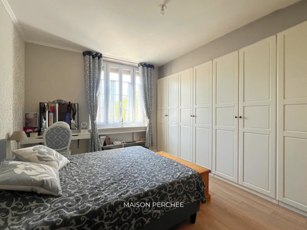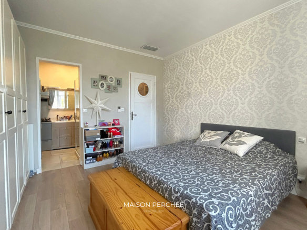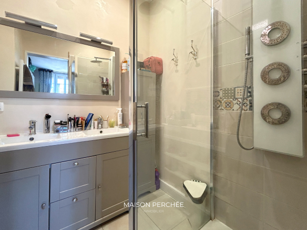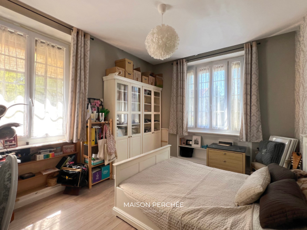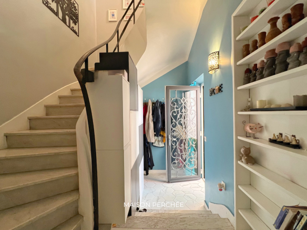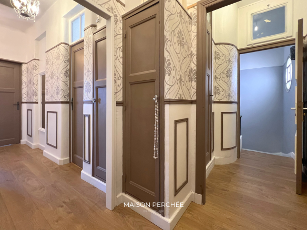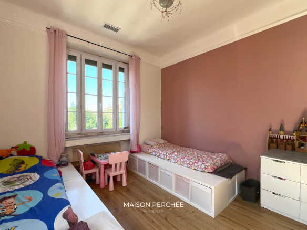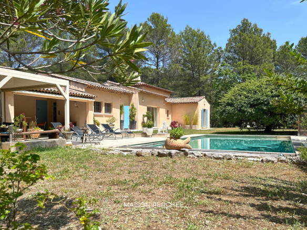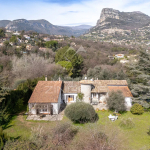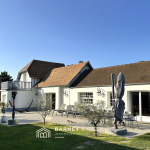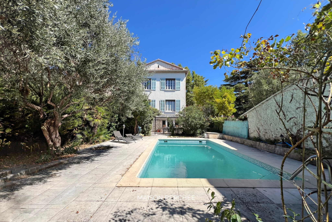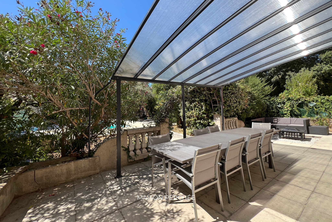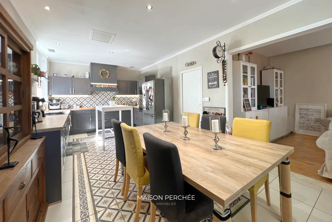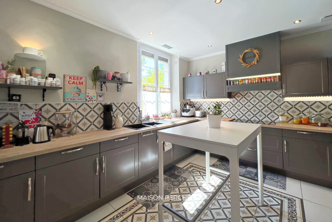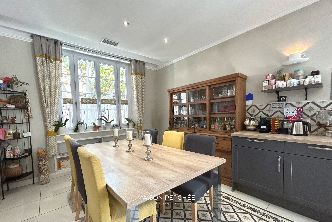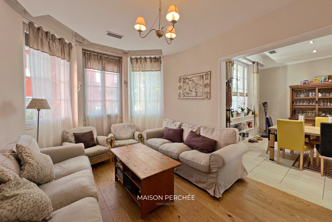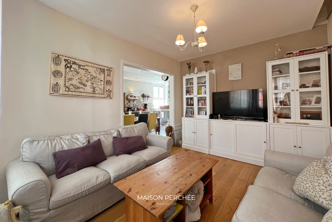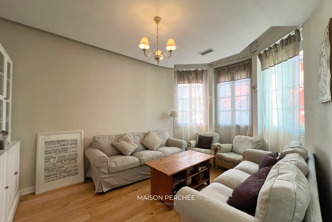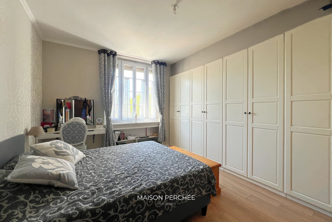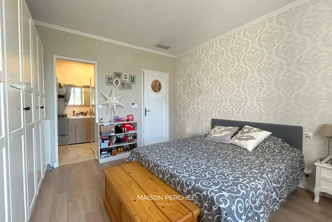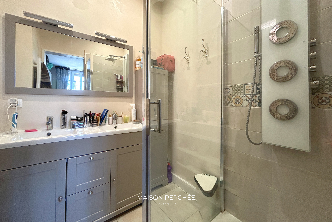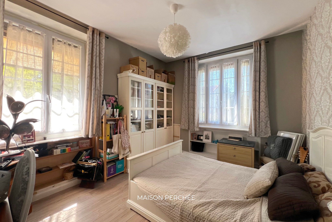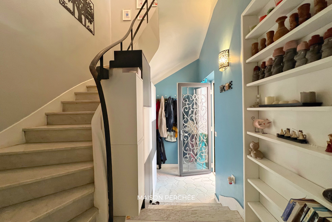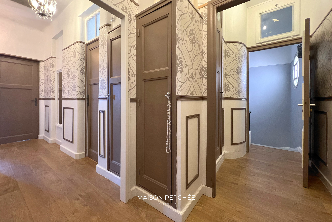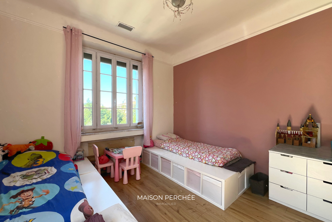PALOMA

EXPERTIMO Network – Agencies & Agents | Luxury & Prestige
Phone: + 33 (0) 4 90 01 91 22
- 700 000 €
Description
Built on a fenced plot of 520m2 with parking and swimming pool in the heart of Draguignan, this bourgeois house from the 50s has a total surface area of 267m2 over three levels.
The ground floor comprises an entrance hall, a 39m² living area with an open-plan fitted kitchen and bright living room, two bedrooms, including a 16m² master bedroom with an en-suite shower room and garden views, a pantry, and a separate WC. A marble staircase leads to the first floor, which features five spacious, light-filled bedrooms, a large bathroom with a shower and bathtub, and a second separate WC.
The garden level offers 87m² of living space divided into several areas: a laundry room, a shower room with WC, a utility room, and two rooms of 15m² and 20m² that can be fitted out to your liking, all providing access to the outside. A large terrace with a motorized awning opens onto an 8x4m south-facing swimming pool.
The property features high ceilings, a reversible ducted heat pump, double glazing on all windows and electric roller shutters.
This property offers a privileged and rare living environment in the city centre.
Information on the risks to which this property is exposed is available on the Géorisks website: www.georisks.gouv.fr
Details
Updated on January 20, 2026 at 5:21 am- Property ID: HZ1064944
- Price: 700 000 €
- Property area: 267.52 m²
- Bedrooms: 7
- Pieces: 8
- Bathroom: 0
- Type of property: Charming properties
- Property status: sale
- ID Source Property: 1588_0827
Additional Details
- Heating type: individual
- Type of cuisine: none
Features
Address
-
City: Draguignan
-
State/Country: Var
-
Zip/Postal Code: 83300
-
Country: France

