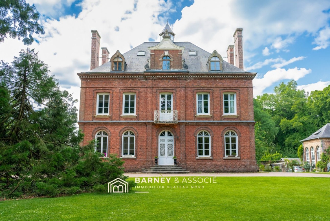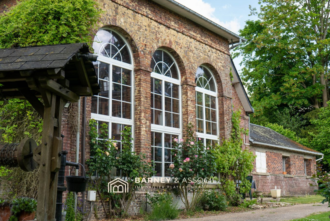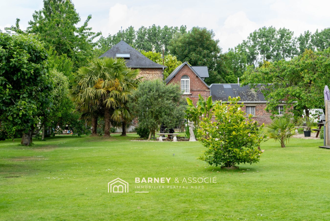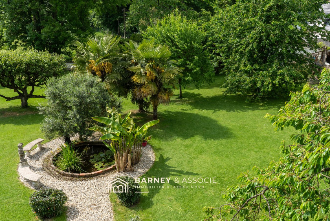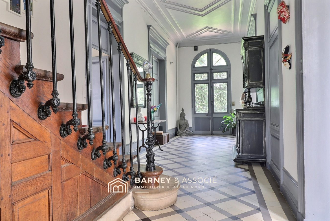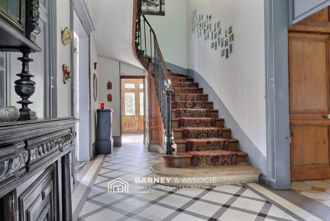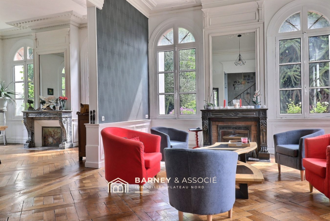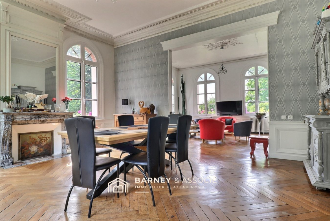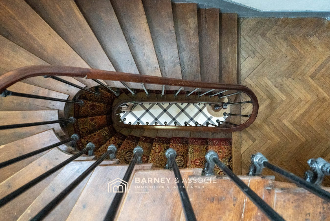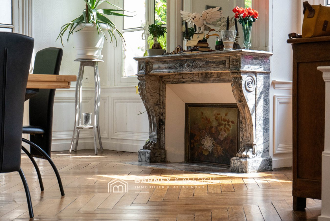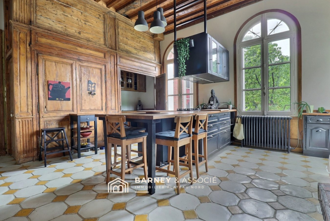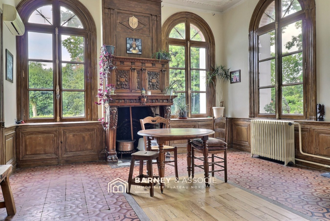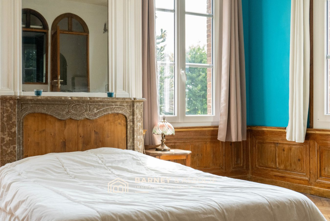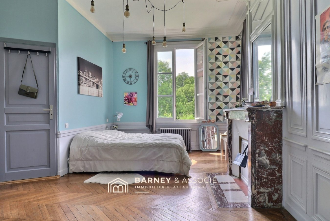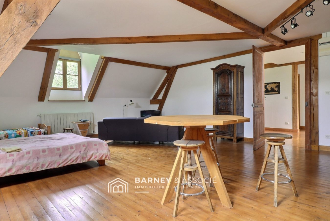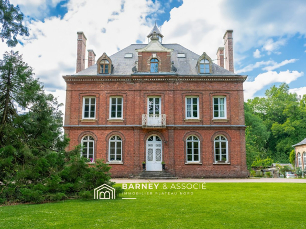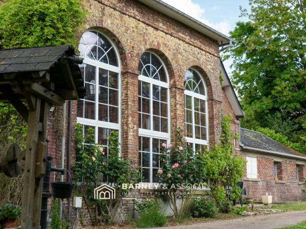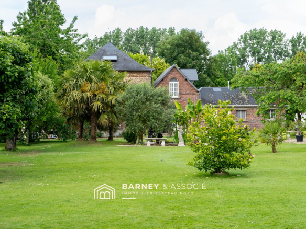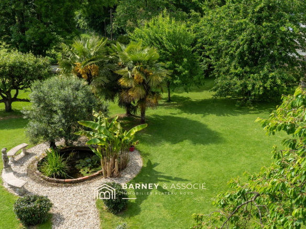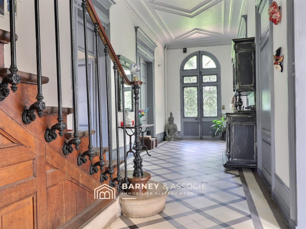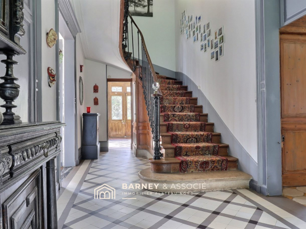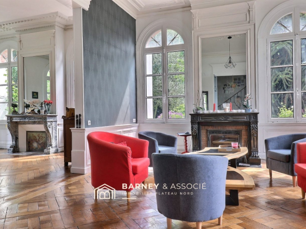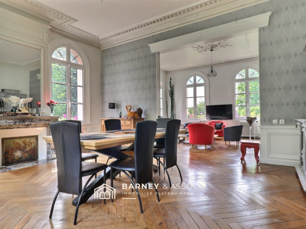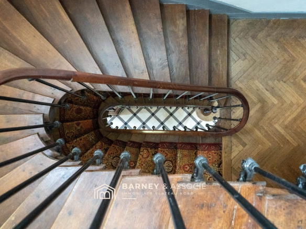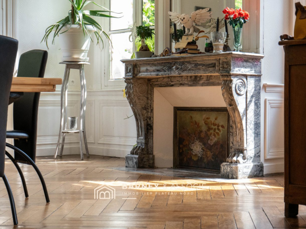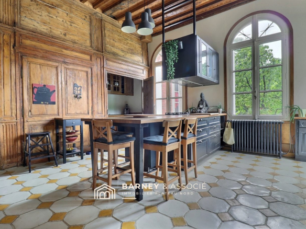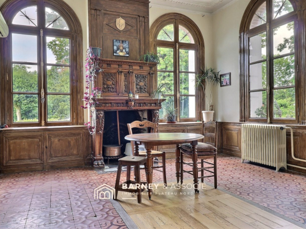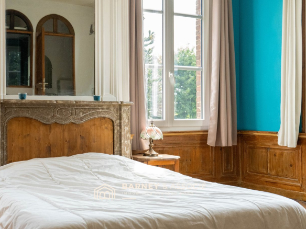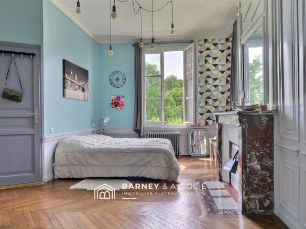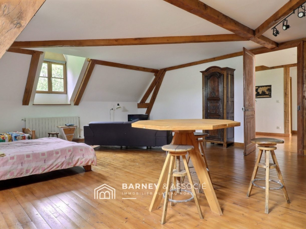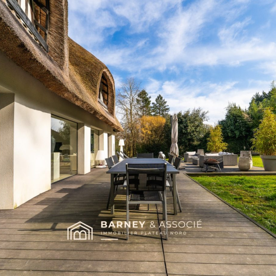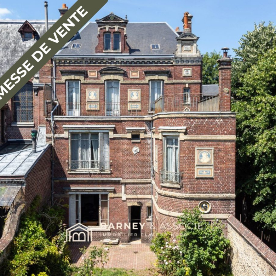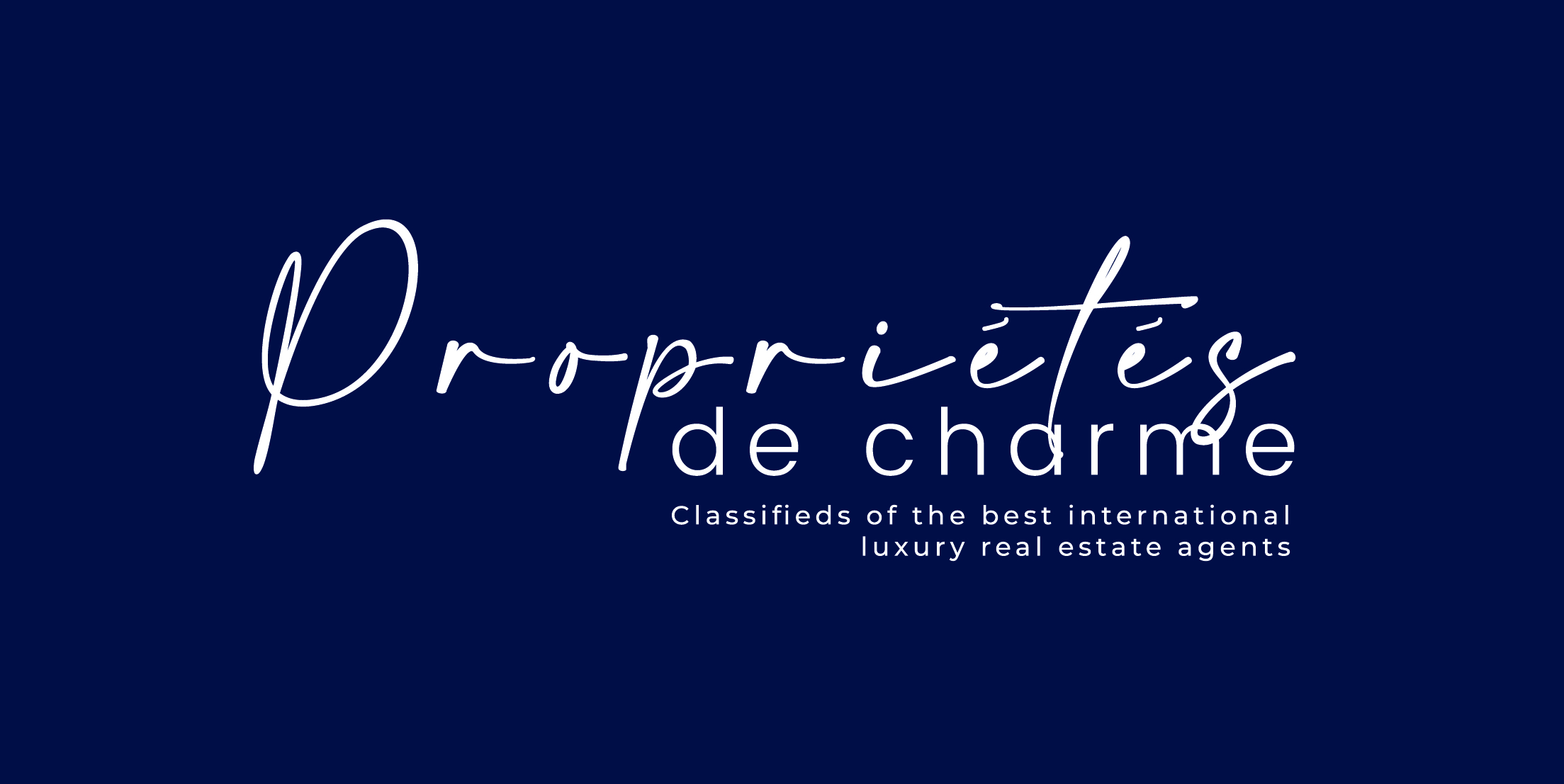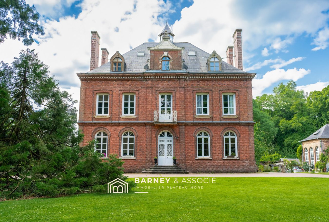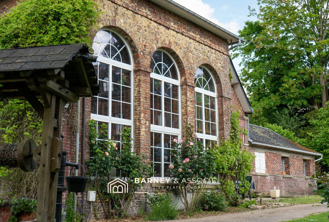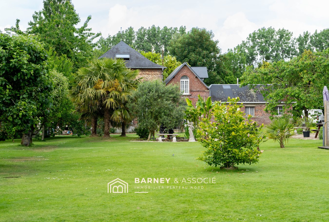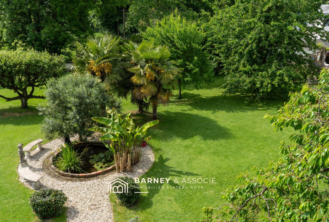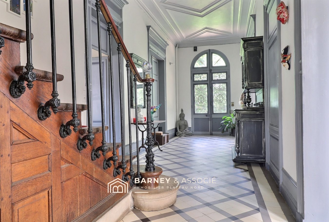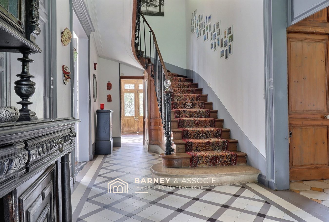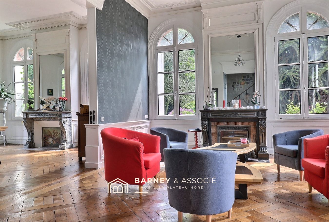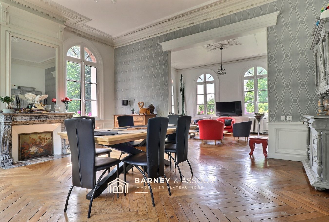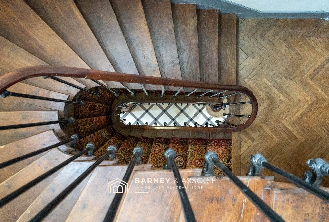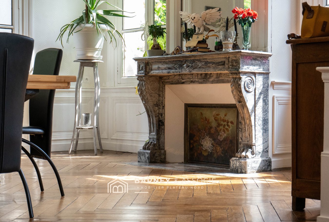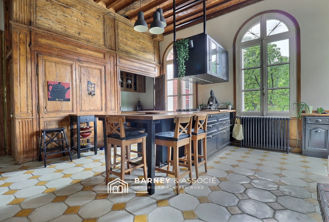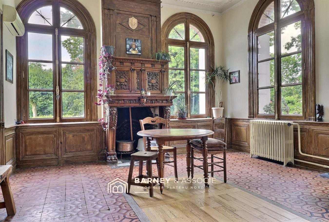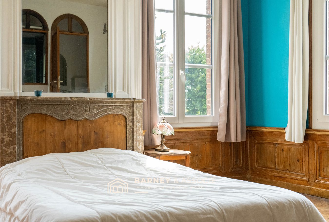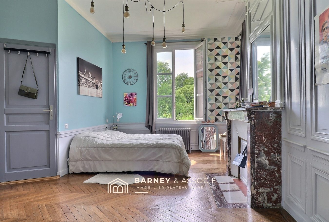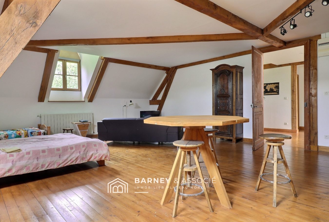Exceptional property – 15 minutes from Rouen
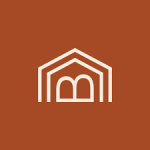
Barney & Associates Seine-Maritime
Telephone: +33 (0)2 35 02 28 17
- 1 250 000 €
Description
BARNEY et Associé presents this exceptional residence of over 400 m² in the heart of 2 hectares of parkland, located just 10 km from Rouen.
Ideal for a large family, or for a bed and breakfast project and to create a venue for wedding receptions, seminars…
Built in the early 20th century, this bourgeois property in brick and slate retains all the splendor of its era, oak parquet floors, high ceilings, large format joinery and marble fireplaces.
On the ground floor: A beautiful entrance hall, a spacious 60 m² reception room with triple exposure, oak parquet flooring and fireplaces, a large fitted kitchen with fireplace and insert, a dining room adorned with a fireplace and wood paneling. A service entrance with cloakroom and WC.
On the 1st floor: A large landing, an office, 4 bedrooms and 2 bathrooms with shower and toilet, as well as a room set up as a gym with a view of the park.
On the 2nd floor: A master suite consisting of a large bedroom, dressing room and bathroom with shower and toilet, a bedroom, and a 40 m² studio apartment comprising a living room with kitchen, bathroom with shower and separate toilet, opening onto a terrace.
On the 3rd floor: An attic bedroom and a bathroom.
The enclosed grounds comprise a wooded area with several century-old trees, and a park on the south side of the property. Numerous outbuildings include a 100 sq m orangery converted into living quarters, a 50 sq m guest house requiring renovation, a garage, a greenhouse, a workshop, a wooden chalet, and a tennis court needing restoration
For more information, please contact Franck LECORNEY at 06 68 88 23 33
Commercial agent registered with the Rouen Trade and Companies Register under number 390 866 705
Fees payable by the seller. Energy rating D, Climate rating B. Estimated annual energy costs for standard use: between €5,031.00 and €6,807.00 for the years 2021, 2022, and 2023 (including subscriptions). Information on the risks to which this property is exposed is available on the Géorisques website: georisques.gouv.fr.
Your BARNEY ET ASSOCIE advisor: Franck LECORNEY,
Sales Agent (Sole Proprietorship)
Details
Updated on January 27, 2026 at 4:16 am- Property ID: HZ1119121
- Price: 1 250 000 €
- Property area: 440.00 m²
- Land area: 22,000 m²
- Rooms: 8
- Pieces: 12
- Bathroom: 1
- Year of construction: 1930
- Property type: Houses & Villas
- Property status: For sale
- Source property ID: VM1165-BARNEYASSOCIE
Additional details
- Heating type: fuel
- Kitchen type: equipped
- Living area: 60 m²
- Number of terraces: 1
Features
Address
-
City: Saint-Jacques-sur-Darnétal
-
State/Country: Seine-Maritime
-
Zip/Postal Code: 76160
-
Country: France

