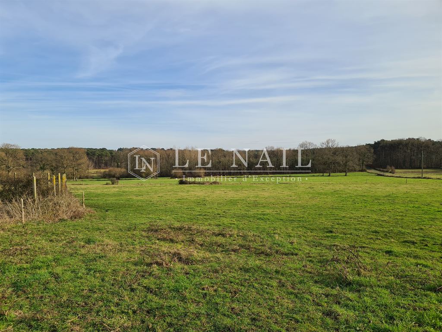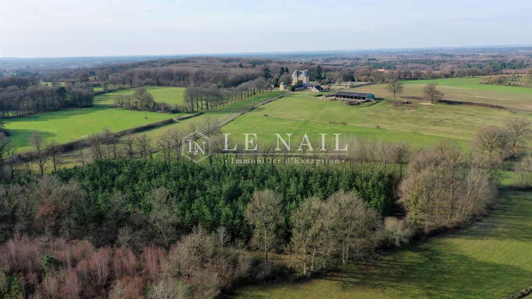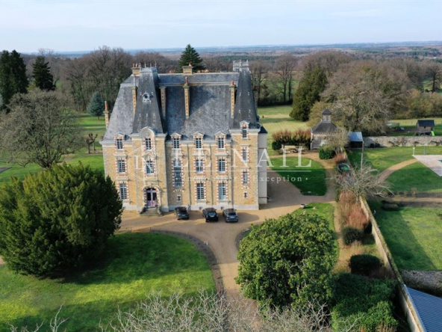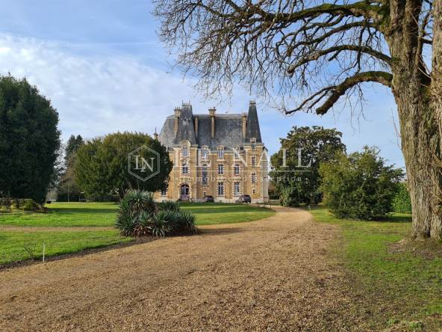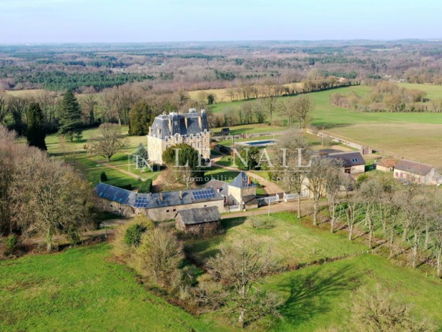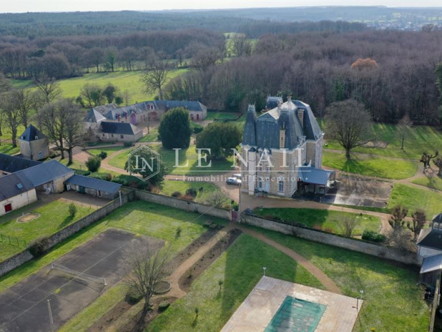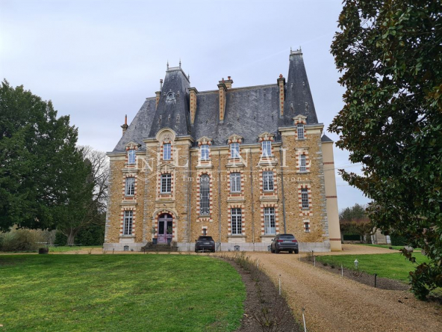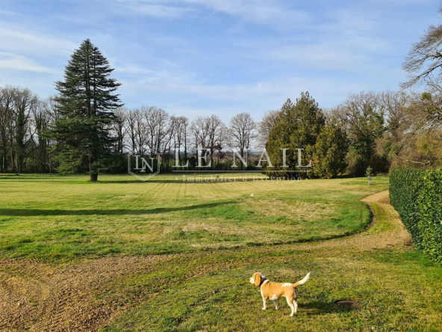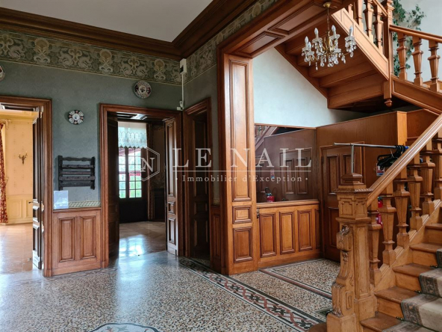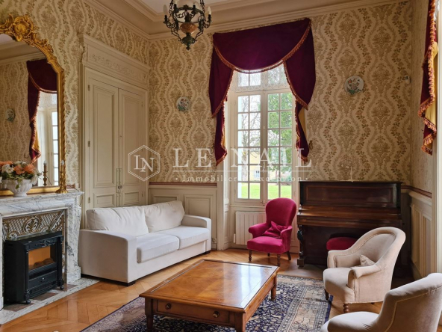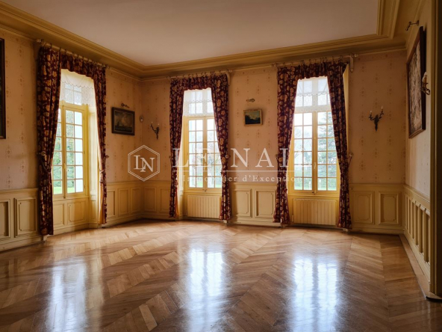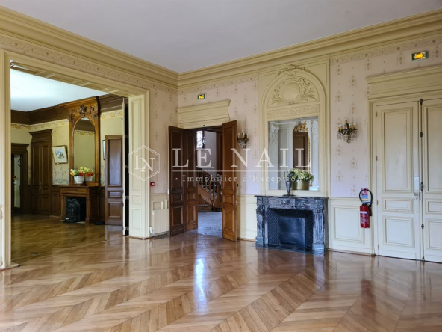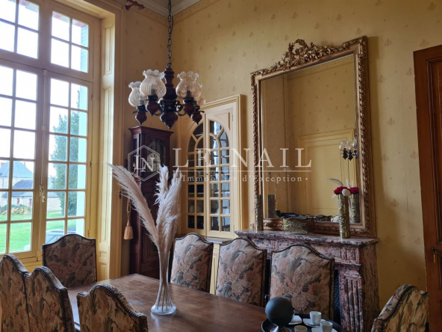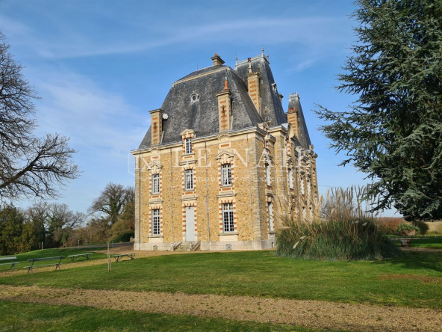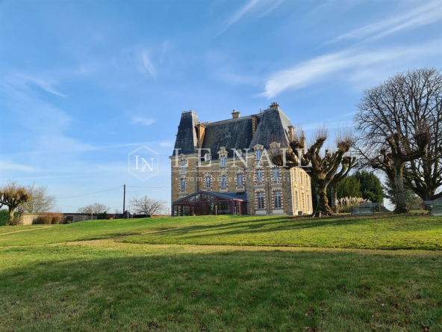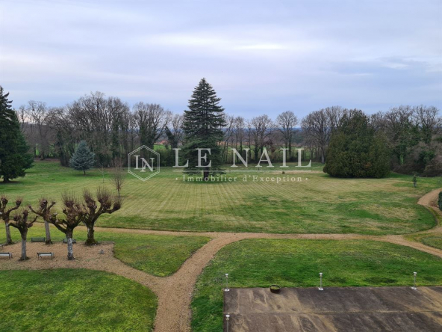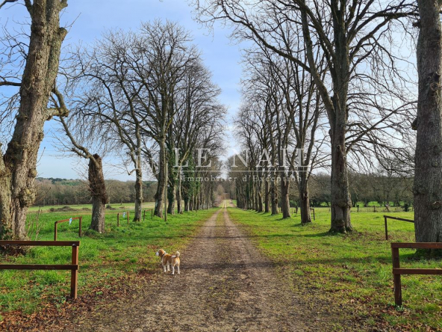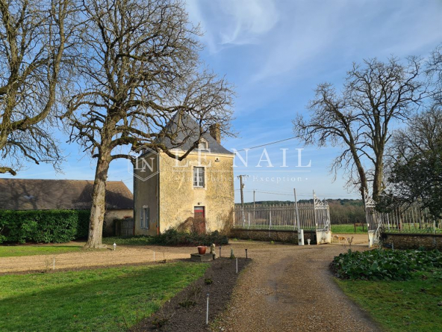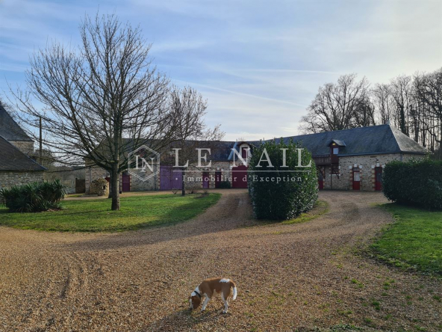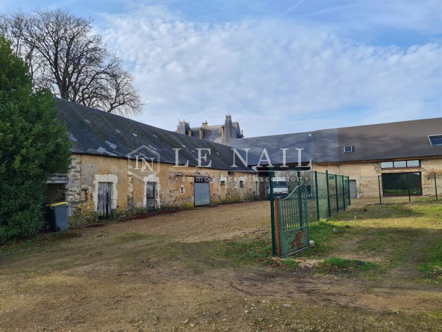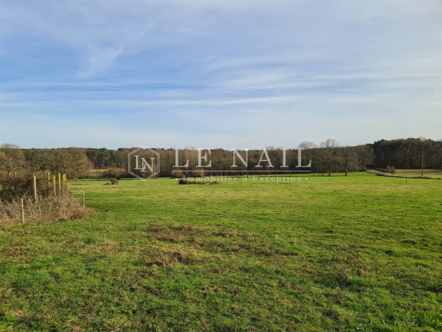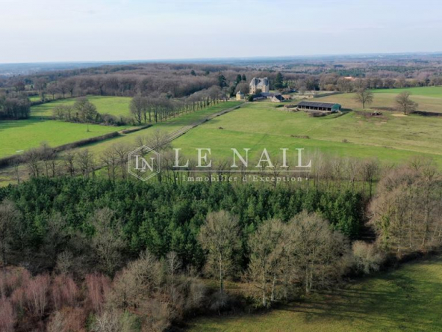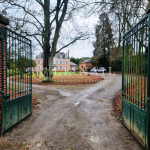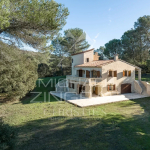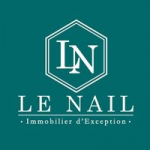Presentation
- Castles, Houses
- 19
- 750
Description
Ref.4257: Sale of commercial castle, reception and event, near Le Mans (Sarthe).
This is a real property for those who want to combine professional activity, country family life and beautiful architecture, just a stone's throw from the city!
Located 15 kilometers from the city center of Le Mans and all the economic, social, sporting and cultural activity offered there, this castle is nevertheless located in the countryside in a beautiful location, in the middle of its 55 hectares of land , meadows and woods, at the end of a long straight avenue.
The village offers all the shops, schools, services and sporting activities dynamic enough to already be able to enjoy local life.
Excellent access of all kinds reinforces the attractiveness of this beautiful place, conducive to a good professional activity to promote.
The property consists of a castle, numerous outbuildings and a land complex.
The large castle was built around 1896, its architectural style testifies to this, in exposed stone, topped with a roof as high as possible to give it this slender style.
A basement under the whole allows the construction to be enhanced a little further. And the place chosen to build it further contributes to this effect, since it overlooks a valley at the back in the park. Its entire basement consists of cellars, pantry, boiler room and fuel reserve.
THE CASTLE :
The raised ground floor includes a vestibule with the start of an oak baluster staircase, mosaic floor, and distributes 3 reception rooms, most in their original decor (parquet floor, fireplace, molding, even wallpaper). ). They hold 95 people seated. These reception spaces are extended by a 90 m² reception room. This is followed by the pantry, the kitchen, the reserves and two rooms (offices) and toilet.
Upstairs: 6 bedrooms, 6 bathrooms and toilet.
On the second floor: the level is designed to be an independent family home: entrance, kitchen, living room, dining room, office, laundry room, 4 bedrooms and 3 bathrooms.
A freight elevator joins the ground floor to the 2nd floor and access is also via the service staircase which is wide enough for daily use.
Above, large attic under frame.
The surface area is approximately 250 m² per level.
The organization is designed to accommodate a professional activity coupled with an independent family life.
The outbuildings are made up of several buildings from the 19th century or earlier, forming courtyards, each with its specific use.
You will find :
1)A rental house restored around 2006-2007. Gas central heating in tank; Living room with kitchen and fireplace with insert, 5 bedrooms, 2 bathrooms, 2 toilets and mezzanine. And his addiction. Surface area of 135 m². Rented since September 2, 2019 for €780 + €20 charges.
2) The rental house restored in a modern way; a large partly uncapped living room with kitchen area, a bedroom and upstairs 1 bedroom, a shower room and a mezzanine. Large volumes. Windows. Heat pump heating, Restoration work carried out around 2008 (approximately). Surface area of 140 m². Courtyards, laundry room and garden. DPE 2023 diagnosis classified as C. Start of lease February 3, 2024, rent €700.
3) In the flared V-shaped outbuilding building, 5 bedrooms with bathroom, including 2 upstairs fitted out in 2006. The rest of this building consists of garages, old saddlery, sheds and workshop. Photovoltaic panels on part of the roof.
4) In the pavilion to the left of the entrance gate, a fire room for staff rest, and 4 bedrooms with bathroom, fitted out in 2007.
5) In the pavilion to the right of the gate, the hunting room and an upstairs room. These pavilions predate the construction of the castle.
6) Corner pavilion of the vegetable garden, used to store equipment, consisting of a level of cellars (25 meters long, dug into the tufa) and 3 levels above.
7) An agricultural shed, from 2002, covered in fiber cement, covering an area of 850 m², surrounded by concrete areas.
8) Various other sheds which allowed, in the 19th and 20th centuries, to house pigs, poultry and cows.
The territory is grouped, hilly and crossed by a stream which also feeds two bodies of water, one with a boat shelter and an island.
The land is well distributed around the buildings, protecting it. The walled vegetable garden includes a 6 x 16m swimming pool heated by a heat pump.
There are, in cadastral area:
13.3 hectares of wood, including park wood, including 10.55 ha subject to Simple Management Plan, or Code of Good Forestry Practice in order to guarantee its good sustainable management;
2.3 hectares of paths and shoulders;
0.43 hectares of ponds;
5.9 hectares of park;
And 34.4 hectares of land and meadows
Total surface area of 55 ha 36 to 32 ca.
Rental situation: The houses are rented and residential leases are in progress.
The agricultural land is currently rented for 29 hectares with part of the agricultural shed.
The castle in professional reception and accommodation activity has current event reservations to be processed according to the buyer's objectives.
Details
Updated on April 13, 2024 at 11:37 am- Property ID: HZ399887
- Price: 1 950 000 €
- Property area: 750 m²
- Land area: 553632 m²
- Bedrooms: 19
- Pieces: 28
- Property type: Castles, Houses
- Property Status: Sale
Additional Details
- Type of kitchen: Separate
- Agency fees: payable by the seller
Address
- Address
- City Le Mans
- State / Country Sarthe
- Zip/Postal Code 72000
- Country France
Energy class
- Energy - Estimated low amount of annual expenditure for standard use0
- Energy - High estimated amount of annual expenses for standard use0
- Energy - Reference year of energy prices0



















