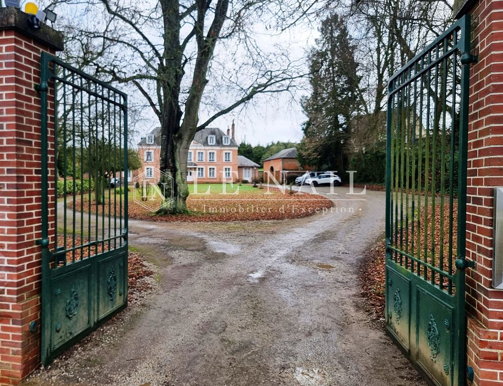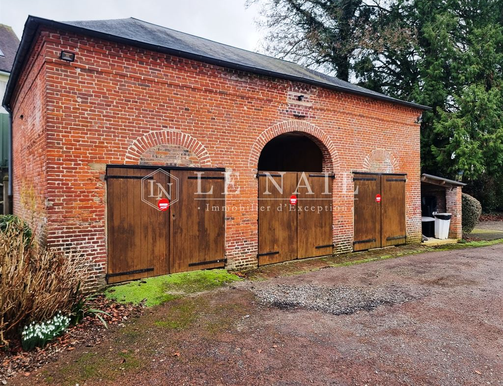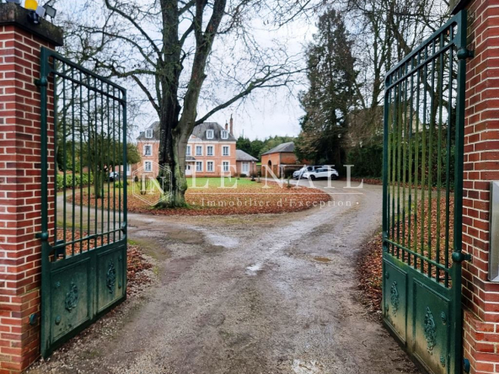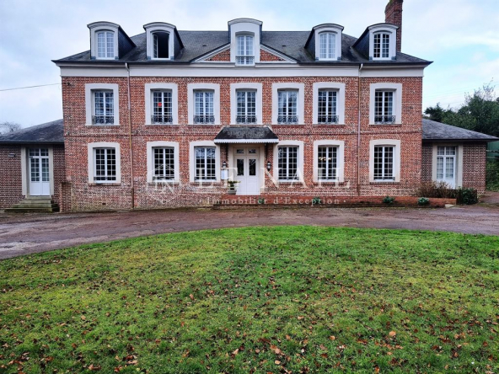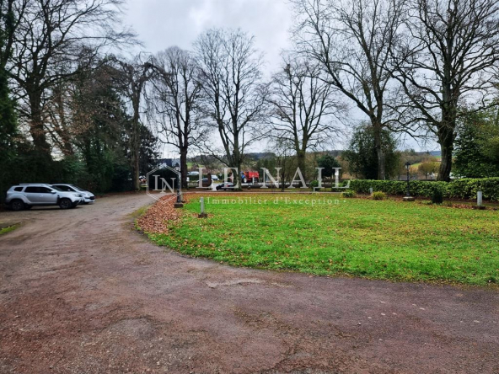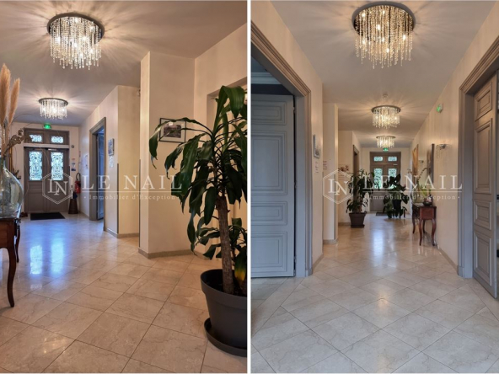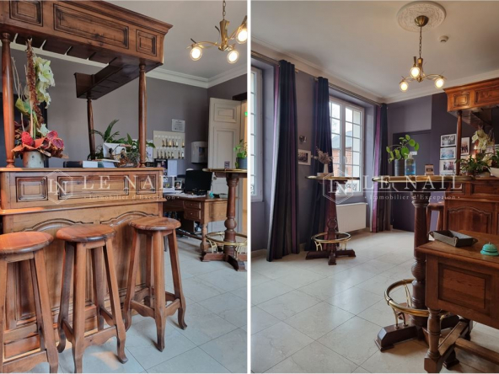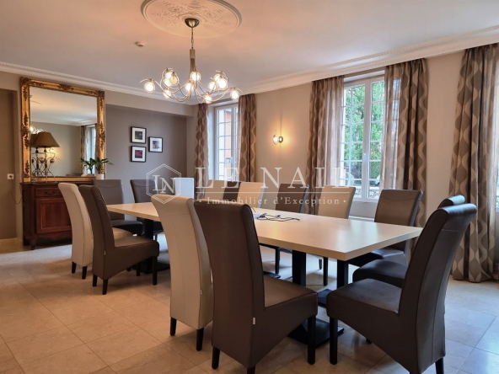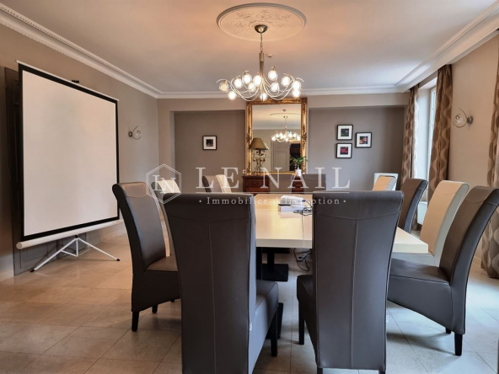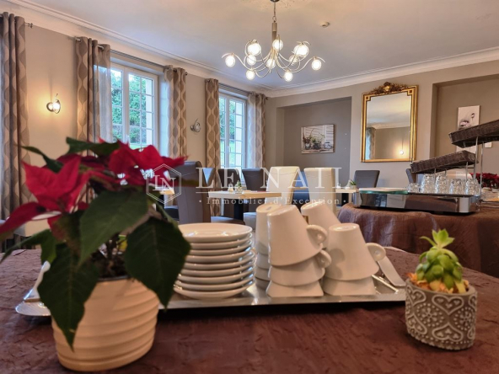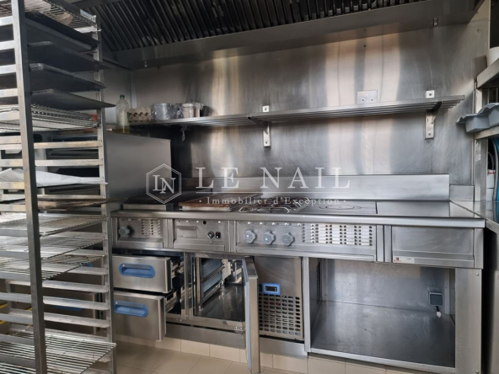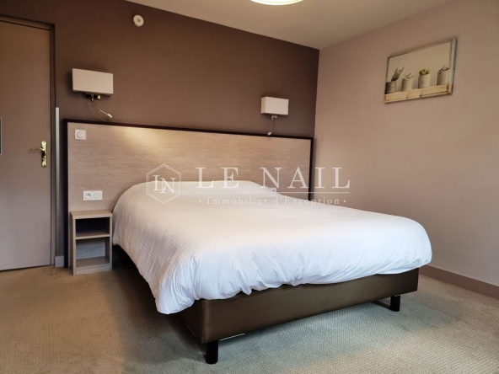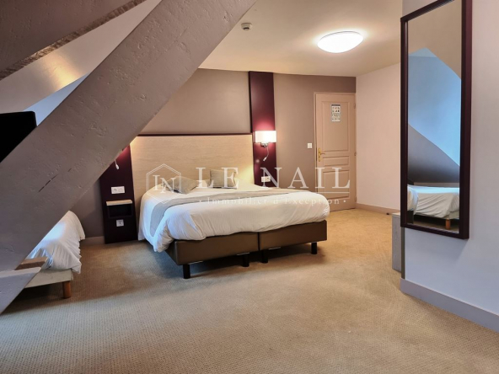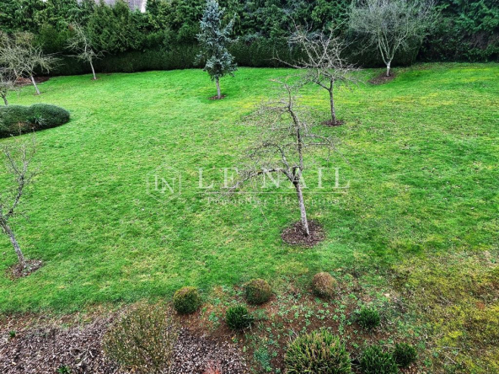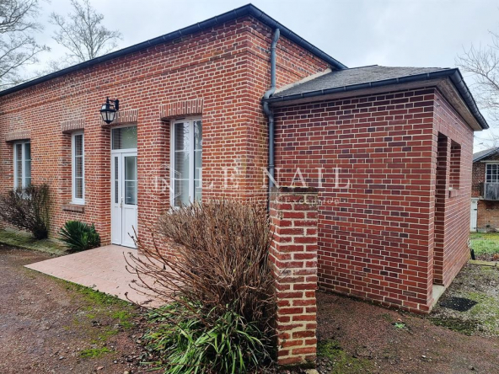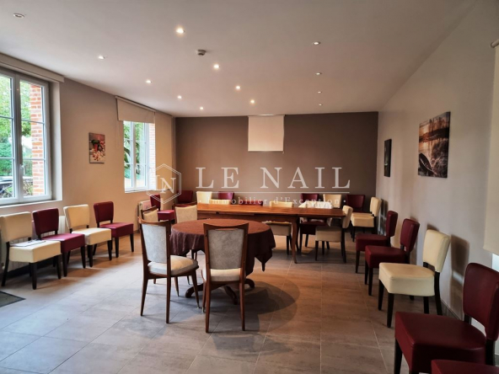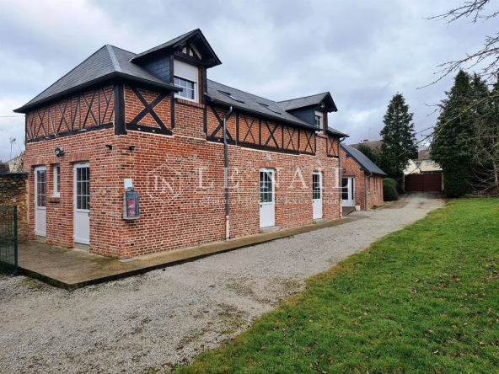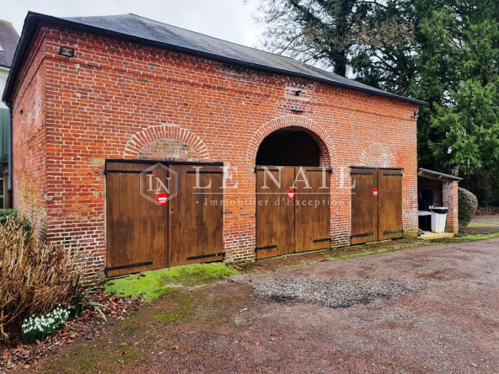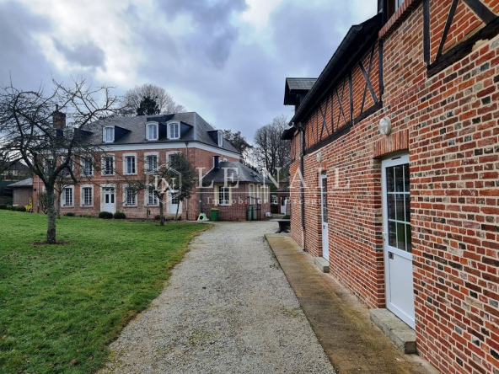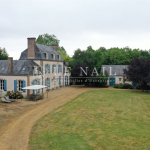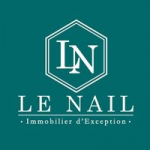Presentation
- Hotels Manors, Houses
- 17
- 695
Description
Ref 4261: Manor for sale in Orne.
This elegant 19th century manor house is located in the heart of a small, lively Norman town of nearly 2,000 inhabitants, where terroir and tradition remain the essential scents of a Normandy as unique as it is authentic.
In the land of cider and cheese, half-timberings and steep landscapes, a few medium-sized towns are emerging whose dynamism is sometimes unexpected. Gacé offers all the local services necessary for everyday life, and benefits from the proximity of a road network open to all destinations. Slightly set back from the main axis but essential for the opportunistic traveler, this “stopover” with the appearance of a manor will guarantee its guests a quality service, unrivaled within a few miles around.
This elegant mansion features classic 19th century architecture.
Built on 3 levels, presenting perfect symmetry, enriched with 2 lesser wings, this house has a brick facade, typical of the Pays d'Auge, decorated with numerous cut stone openings. The main entrance is enhanced by a charming “marquise”, and the slate roof has a unit of dormer windows, one of which partly obscures a discreet pediment. With a surface area of almost 700 m², the main accommodation is distributed on either side of a central crossing axis, serving on its left a reception room with a bar, adjoining various standardized toilets.
A central space provides access to the stairs and elevator. Small room to follow, former office, giving access to a “professional kitchen” complex of a rare level of quality and functionality. In the right part of the entrance gallery are juxtaposed 2 reception rooms of various sizes, adapted to the various requirements of the hotel and catering industry.
Another room of more modest size is today preserved for private use. 1st floor: around a central landing and a crossing corridor, the space hosts 8 bedrooms equipped with shower room-wc, including one reserved for people with reduced mobility.
The rooms are sober and welcoming, all equipped with rigorous comfort (4* bedding / TV / WI-FI). 2nd floor: of the same design as the 1st floor, it offers 5 bedrooms also equipped with adjoining bathroom-wc, including 3 of larger dimensions to accommodate a few additional beds for families.
This floor is also served by the elevator. The whole is perfectly maintained and offers a quality service in the strictest respect of the standards linked to hotel operations.
The south gable of the house is reserved for the building's boiler room.
Several outbuildings are arranged in a staggered arrangement around the main house;
all are in perfect harmony of materials. -The annex: building located in the North-East, comprising on the ground floor 3 identical bedrooms, each adjoining a bathroom – toilet;
Electric heating. Upstairs another equipped bedroom, and attic space allocated to staff. -The linen room: located in continuity with the annex;
large laundry room and storage/reserve. Sanitary facilities and showers. -The cellar: small semi-buried room located to the South, used as a wine cellar and drinks warehouse.
-The seminar room: Located in the immediate vicinity of the accommodation, to the North-West.
Large room of approximately 50m² (9×5.5 m²), equipped with changing rooms, sink and WC. PMR standards. -The pool house: Brick building to be completely restored, composed of 2 levels.
-The garage: located in the South-West, garage with the appearance of an old cart yard, which can accommodate 3 cars.
Small attached awning. -The swimming pool: with a size of around 13x5m, and a depth of 2m, this swimming pool has not been the subject of an upgrade which would nevertheless be profitable for commercial activity.
It is equipped with a safety curtain, and remains powered by a heat pump to be controlled. - Below the swimming pool is a Quick tennis court, surrounded by fences in good condition. An annual cleaning is planned to eliminate the influx of moss and leaves in winter.
The property is accessible by 3 separate entrances, positioned to the West for the main customer entrance, on the street side;
to the North and East for secondary access reserved for other visitors. The interior courtyard is set around a central lawn surrounded by century-old trees shading a parking lot equipped with night lighting.
At the rear of the property is a more landscaped area, enriched with a few fruit trees, flowers and plants...
The whole represents a land area of around 8,500 m².
Cabinet LE NAIL – Lower Normandy – Mr Eric DOSSEUR: 02.43.98.20.20
Eric DOSSEUR, EI, registered in the Special Register of Commercial Agents, under number 409 867 512.
We invite you to consult our Cabinet Le Nail website to browse our latest announcements or find out more about this property.
Details
Updated on February 17, 2024 at 8:22 am- Property ID: HZ399868
- Price: 1 050 000 €
- Property area: 695 m²
- Land area: 8475 m²
- Bedrooms: 17
- Pieces: 23
- Property Type: Hotels Mansions, Houses
- Property Status: Sale
Additional Details
- Type of kitchen: Separate
- Agency fees: payable by the buyer
Address
- Address
- City Gacé
- State / Country Orne
- Zip/Postal Code 61230
- Country France
Energy class
- Energy - Estimated low amount of annual expenditure for standard use0
- Energy - High estimated amount of annual expenses for standard use0
- Energy - Reference year of energy prices0

