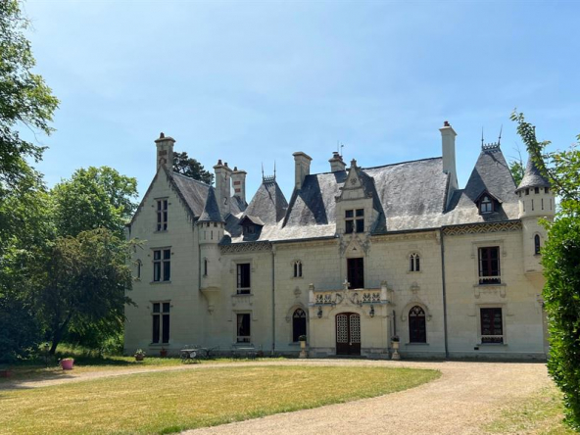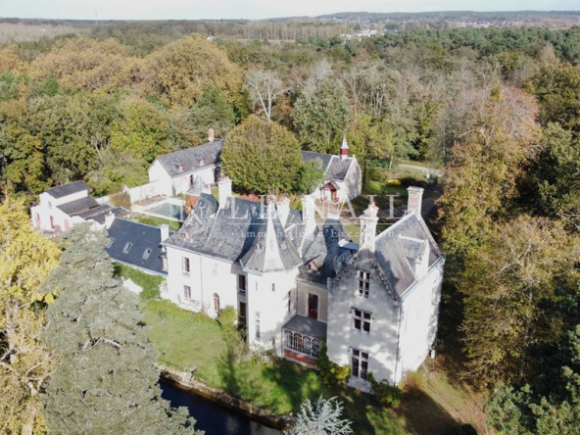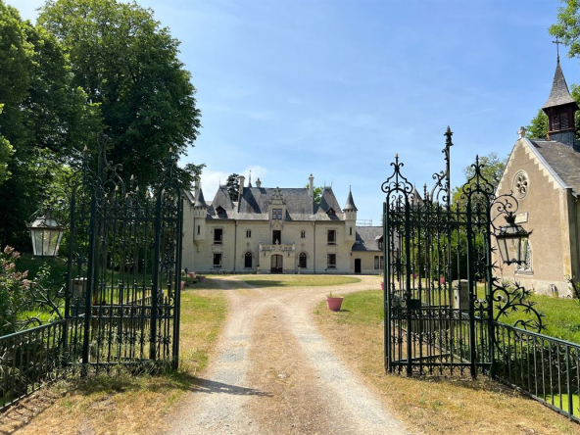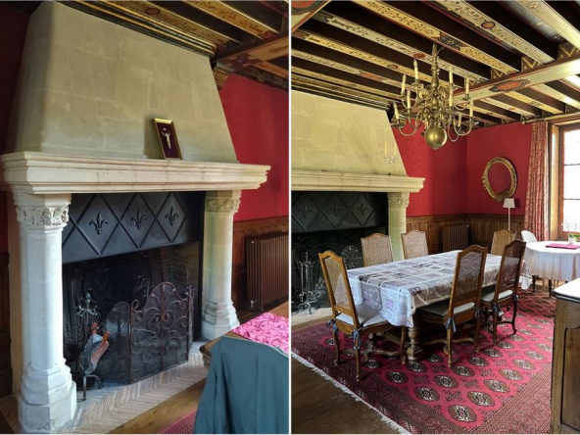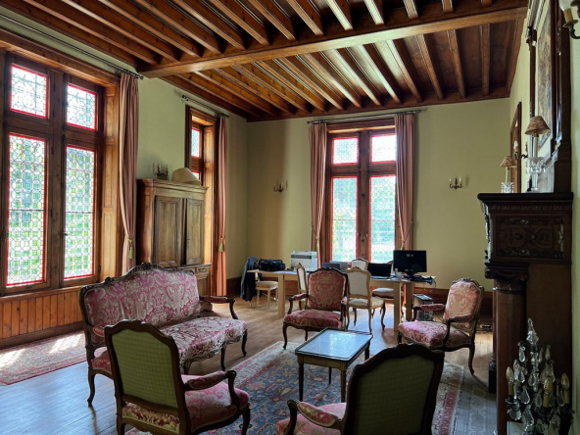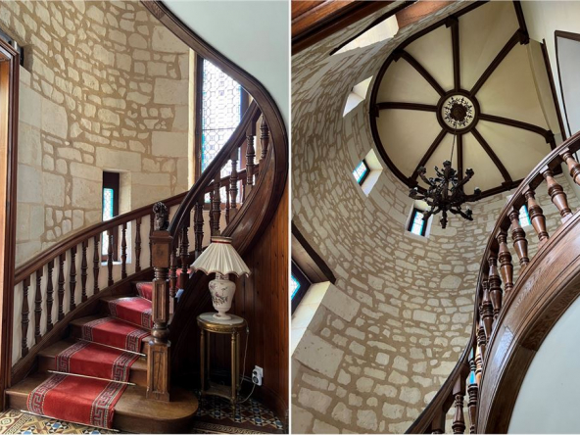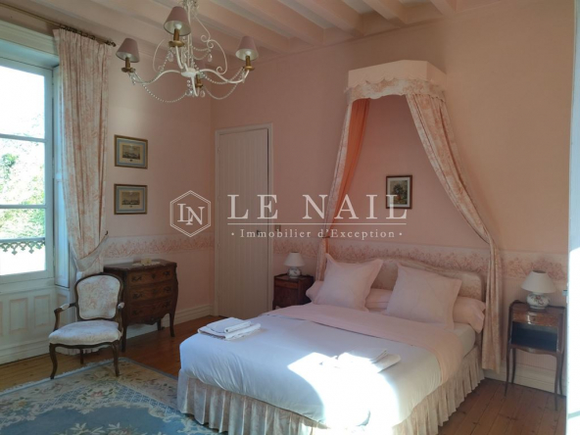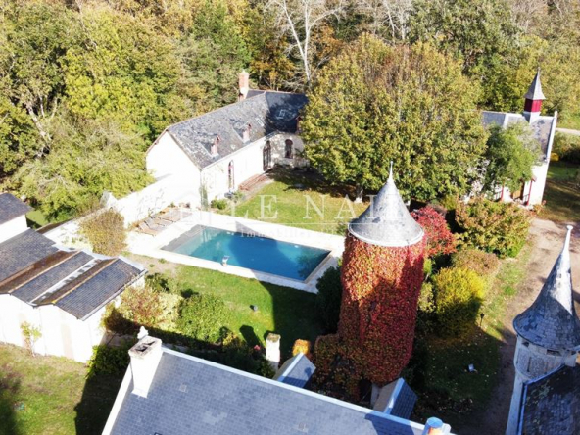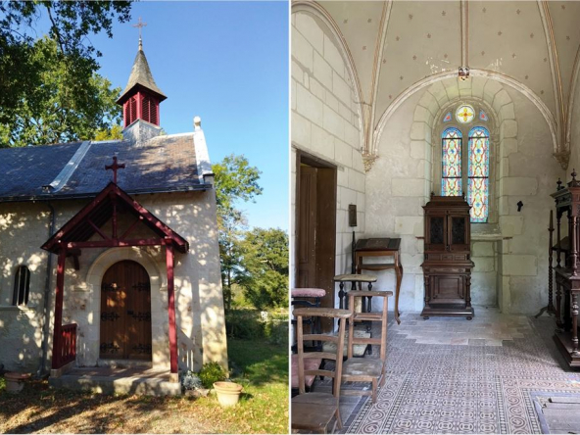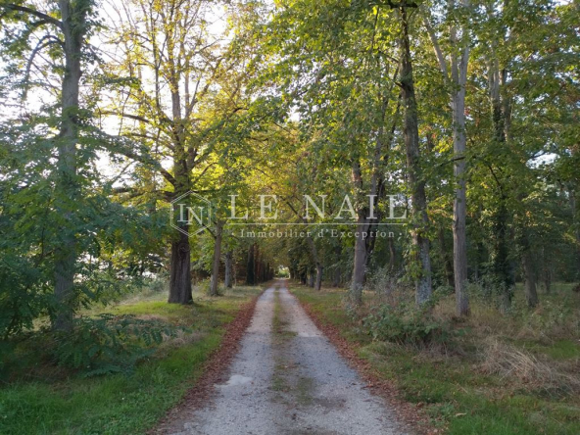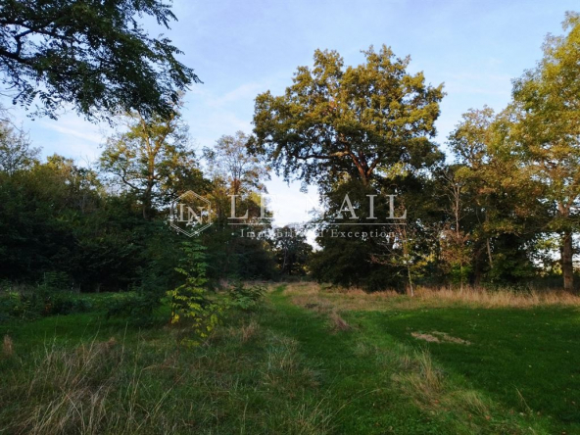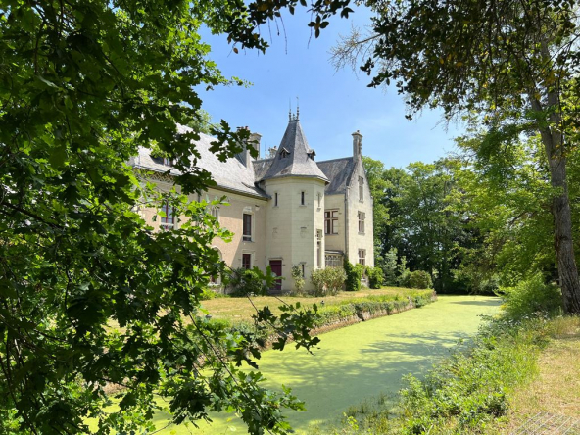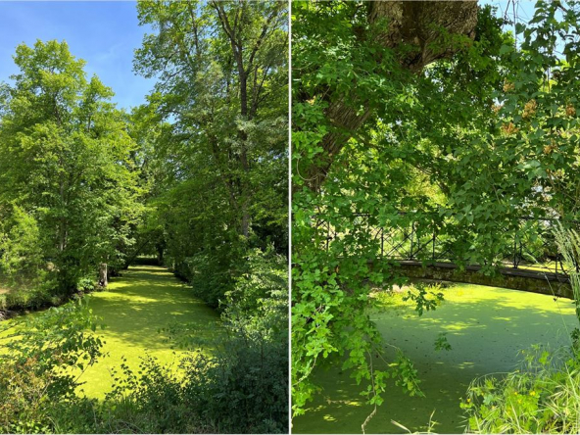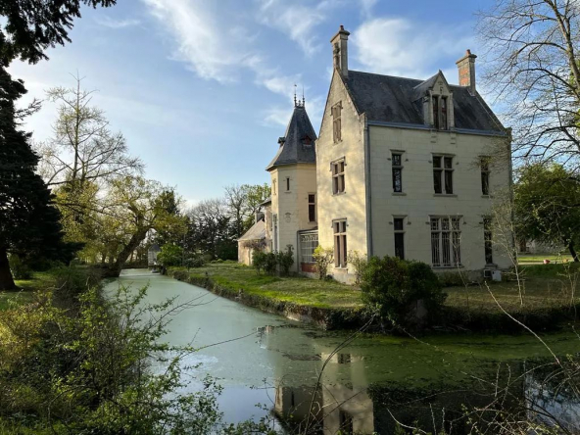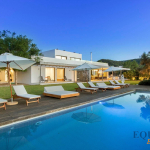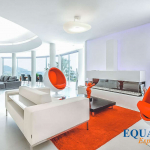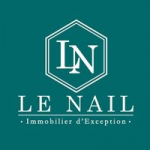Presentation
- Castles, Houses
- 9
- 550
Description
Ref.4213: Charming Château for sale near Saumur.
This beautiful property whose origins date back to the 15th century is located in the Loire Valley, known in particular for its wine production, its cellars dug into the tuffeau, its history and its castles.
It has fortunately seen the succession of numerous families of lords who have helped through their history to contribute to the heritage fresco of Anjou.
Having taken root within this culturally rich and dynamic environment, it nevertheless benefits from a certain tranquility being isolated from the outside world by a natural green setting.
The main shops are 3 minutes away by car, in the neighboring village. The town of Saumur, and its famous cavalry school, is 10 minutes away, offering all the shops, services and tourist activities.
Surrounded by a moat, the castle stands elegantly set back from an imposing main courtyard which is accessed via a majestic wrought iron gate from a long driveway lined with old trees.
Built in tuffeau stone under slates according to an irregular plan on three levels, this complex consists of a main building framed by two pavilions flanked by corbelled turrets, extended to the West by a two-level pleasure building and to the east by a three-level pavilion.
The latter was added during the second part of the 19th century. In the center, and in front of the main building, a remarkable freestone porch surmounted by a terrace surrounded by magnificent balusters constitutes the main entrance giving access to the interior of the castle. The neo-Gothic style characterized by the exuberance of Renaissance splendor was widely used to decorate the whole.
Thus, facades, doors, windows, pediments, pinnacles, dormer windows, turrets, are decorated with fleuron decorations, brace and drip lintels, clerestory friezes, crenelations, chimeras, coats of arms, etc. The style The interior is also largely inspired by the somewhat fanciful architectural codes used during the first half of the 19th century.
On the ground floor: passing through the porch, you access the entrance from which an L-shaped gallery serves the main part of the older castle on one side, and the more recent 19th century pavilion on the other.
Opposite the entrance is an office, followed to its right by a series of adjoining rooms, dining room, large recent kitchen with direct access to the main courtyard, scullery, boiler room and pantry, while 'Walking along the gallery to the left you access a more classic spacious lounge before arriving in the 19th century pavilion. In this central part, there are beautiful polychrome cement tile, parquet and marble floors, paneled wall rails, beautifully crafted stained glass windows and interior wooden shutters, monumental freestone fireplaces, a marble fireplace, and admirable ceilings with painted and illuminated ceilings. The 19th century pavilion houses a large reception room in which there is a parquet floor, a wooden fireplace carved with sophisticated ornaments, impressive stained glass windows and a paneled ceiling.
Finally, a gallery connects the 19th century pavilion to the main gallery through a pretty, very bright glass roof facing the vegetable garden to the South. The floors are accessed from the south end of the gallery by a beautiful rotating staircase, with impressive wooden balusters, rising to the attic and topped with an imposing dome.
On the first floor: a landing leads to a gallery which serves on either side five bedrooms facing north with bathrooms, dressing room and storage spaces.
You can see parquet floors, marble fireplaces, interior wooden shutters, exposed beams and ornate ceilings. A parental suite in the making is being created at the west end of the castle. A charming little staircase with a wooden baluster, decorated with decorations in the form of pointed arches inspired by the Gothic period, leads to the upper floor.
On the second floor: passages lead to four bedrooms, two bathrooms and several rooms used for storage.
The property has several outbuildings composed as follows:
A built complex including:
– A chapel, with its porch covered with a slate canopy resting on wooden balusters and its ribbed vaulted ceiling,
– A storage room use as a workshop,
– A barn/garage with attic (currently being fitted out),
– A gîte comprising: On the ground floor: entrance, fitted kitchen with freestone fireplace and wood stove, living room.
On the 1st floor: 3 bedrooms and 2 bathrooms (DHW by electric cumulus), – Former storage room/chicken coop used as a shed and technical room (swimming pool),
– An old stable converted into a SPA area (Jacuzzi, sauna),
A salt swimming pool (10x5m), heated by heat pump, installed in 2023,
A gardener's house used as a shed and pool house,
A garage,
A water tower,
A cellar.
Vast land of approximately 6.5 ha consisting of:
A beautiful English-style park alternating between courtyards, paths and gardens, within the castle grounds.
The place is delimited by a water moat (fed by the Suzon), and is decorated with beautiful old trees (Lebanese cedar, ginkgo biloba, lime trees, oaks, plane trees, pines, vines, etc.). A vegetable garden/orchard of approximately 1.5 hectares sheltering many varieties of fruit trees (almond trees, walnut trees, apple trees, plum trees, pear trees, peach trees, plum trees, quince trees, etc.), accessible by a charming little bridge spanning the moat to the south.
A deciduous wood of approximately 4 ha bordering the estate on its northern part.
Cabinet LE NAIL – Maine-et-Loire – Mr. Lodoïs HUBERT: 02.43.98.20.20
Lodoïs HUBERT, EI, registered in the Special Register of Commercial Agents under number 792 044 077.
We invite you to consult our website Cabinet Le Nail to browse our latest listings or find out more about this property.
Details
Updated on February 1, 2024 at 11:37 am- Property ID: HZ369043
- Price: 1 800 000 €
- Property area: 550 m²
- Land area: 65917 m²
- Bedrooms: 9
- Pieces: 16
- Property type: Castles, Houses
- Property Status: Sale
Additional Details
- Type of kitchen: Separate
- Agency fees: payable by the seller
Address
- Address
- City Saumur
- State / Country Maine-et-Loire
- Zip/Postal Code 49400
- Country France
Energy class
- Energy - Estimated low amount of annual expenditure for standard use0
- Energy - High estimated amount of annual expenses for standard use0
- Energy - Reference year of energy prices0















