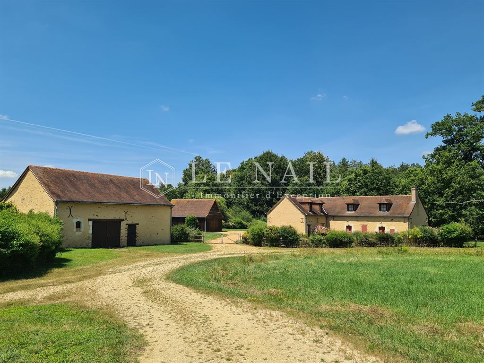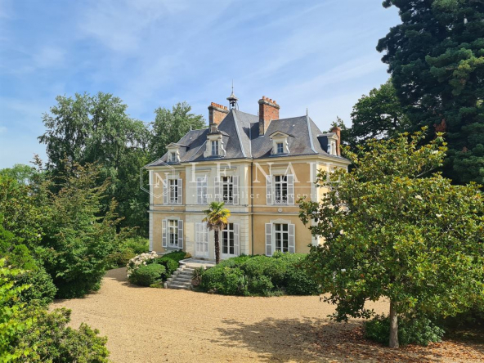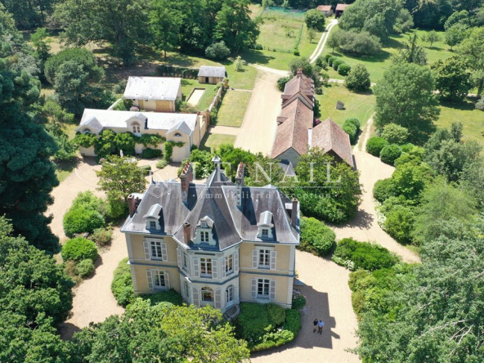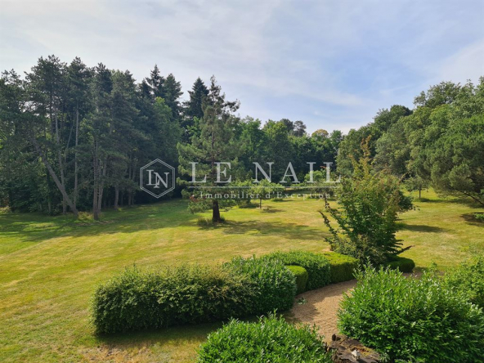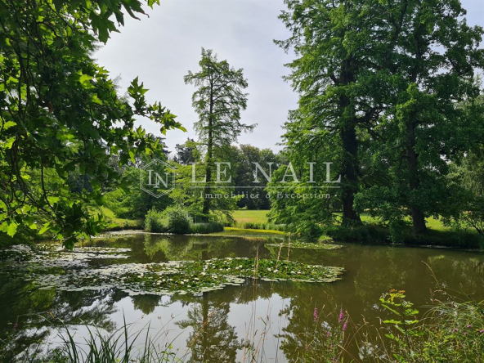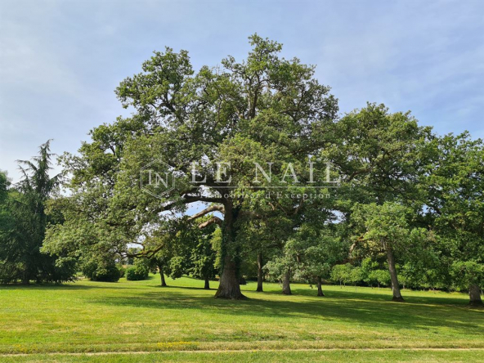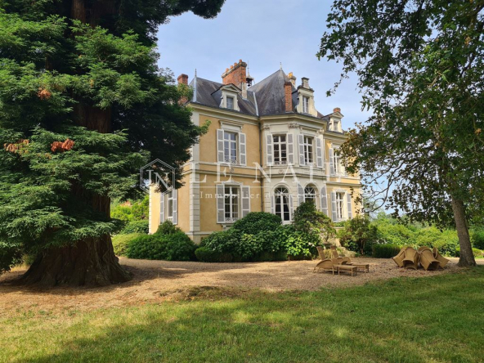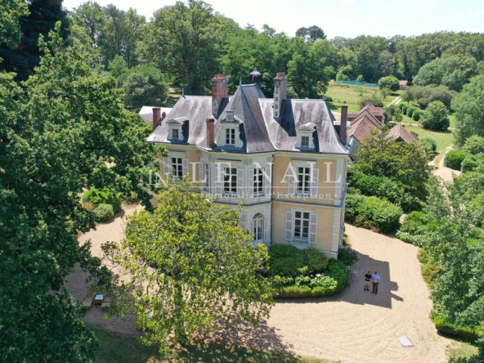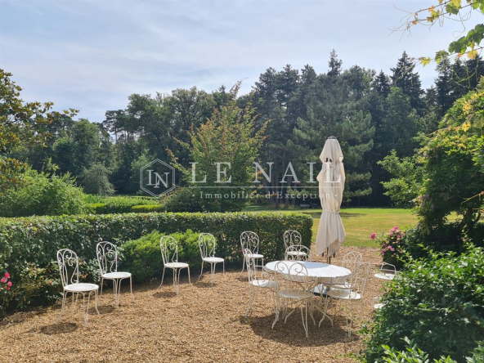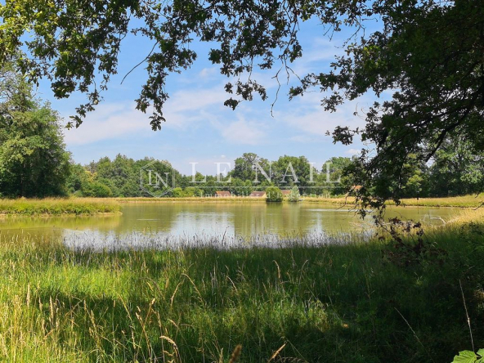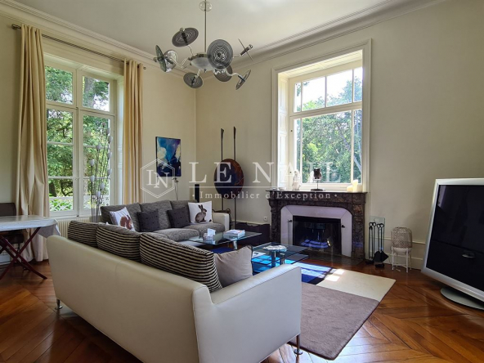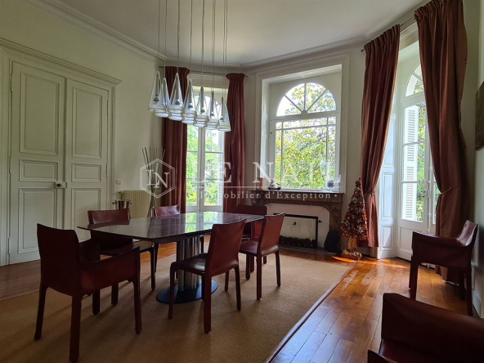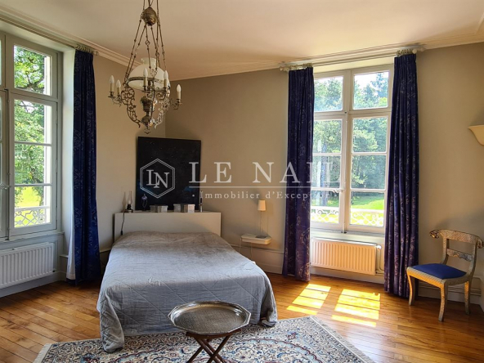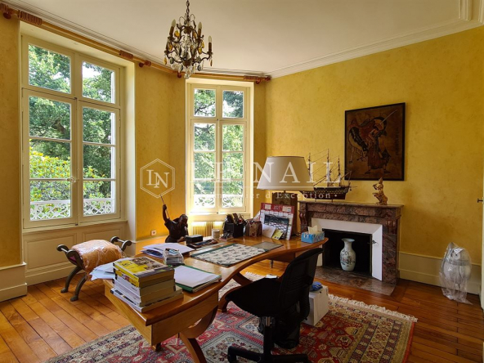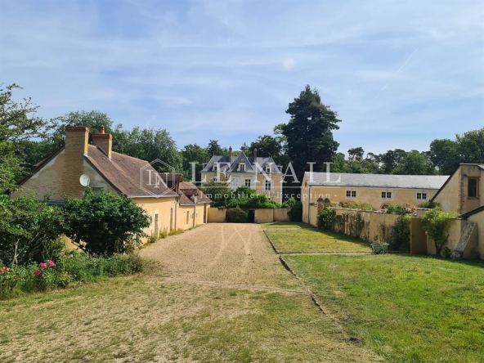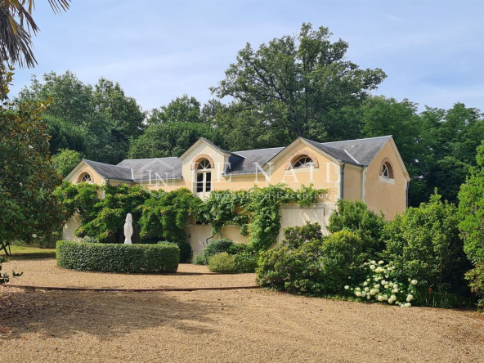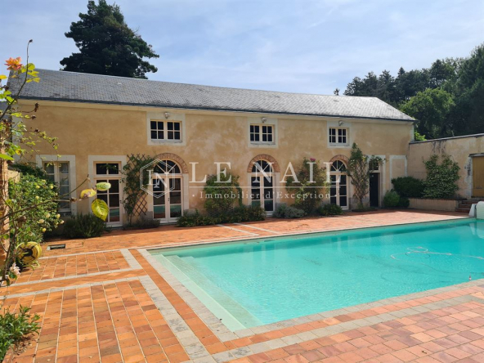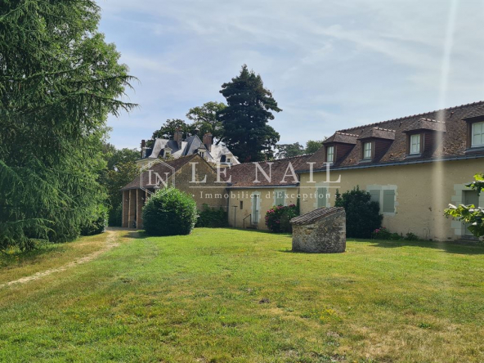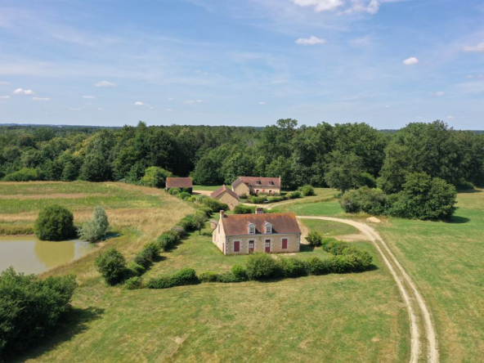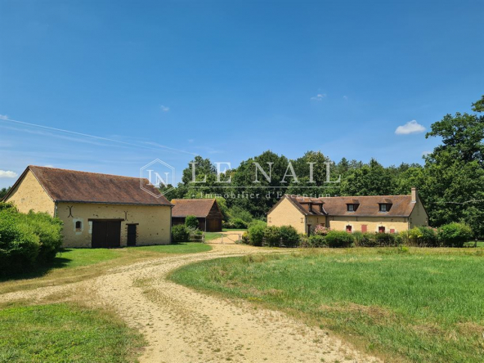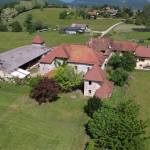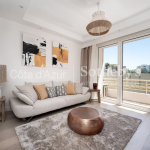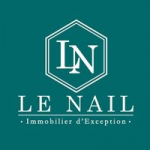RARE ESTATE OF 133 HECTARES WITH SMALL CASTLE AND VARIOUS DWELLINGS
Presentation
- Castles, Houses
- 6
- 300
Description
Ref.4160: RARE ESTATE OF 133 HECTARES WITH SMALL CASTLE AND VARIOUS DWELLINGS.
Located on the borders of Sarthe and Anjou, in a pretty hilly and wooded region, a few kilometers from a picturesque town providing all the main services, this rare estate in one piece presents a beautiful built ensemble and a unit interesting land.
The domain includes:
1) THE CASTLE
Built in coated stones and topped with a slate roof, the castle, with a living area of approximately 300m², houses:
On the ground floor: entrance of 7.5m², terracotta floor and molded ceiling, hallway with staircase, toilet, triple exposure living room of 28m², Hungarian point oak parquet flooring, molded ceiling, wooden fireplace 19th century marble, 28m² dining room giving access to the park, English oak parquet flooring, molded ceiling, 19th century marble fireplace, staircase to the basement, scullery, 19m² modern kitchen, double exposure, fireplace in 19th century marble, English-style oak parquet flooring.
Upstairs: oak flooring: 2 bedrooms (30 and 21m²) including one with dressing room, 2 bathrooms/showers, a 20m² office with fireplace.
Above: attic, fir flooring: landing, 4 bedrooms of 22, 21, 10 and 10m² including one with bathroom, separate bathroom and a bathroom/shower room.
Large basement under the entirety, including boiler room, laundry room, laundry room, wine cellar, old kitchen.
Near the castle:
2) THE OLD ORANGERY: now used as a summer house, opening onto the swimming pool and comprising: entrance, bathroom, toilet, kitchen, living room, dining room, upstairs lounge/billiards room, bathroom water/sauna, 3 bedrooms, workshop and kitchen accessible from the outside (heating by electric convectors, terracotta tiled floors, exposed beams).
3) SWIMMING POOL of 14 x 6 m from 1998, heated and treated with salt. Pool house with 30m² room and 46m² games room.
4) A GUARDIAN'S HOUSE of 175m² restored in 2010 including entrance, pantry, 3 bathrooms, 3 bedrooms, entrance, living room, kitchen, toilet, (heating by electric convectors). 46m² garage and shed.
5) SHED covered with tiles of 100m².
6) CHICKEN COOP
500 meters north of the castle, near the pond:
7) AN OLD FARMHOUSE including:
– 2 homes:
House n°1: (approximately 140m²): restored in the 2000s, the house has 2 entrances, kitchen, dining room, living room, toilet, 2 bathrooms, 2 bedrooms, toilet.
(Ideal standard oil boiler heating from 2007). Housing no. 2: (approximately 160m²): comprising on the ground floor, entrance/laundry room, toilet, living room with fireplace, kitchen, bedroom with bathroom. On the attic floor, bedroom, dormitory, bathroom, toilet. (Heating by electric convector).
– 2 barns used as outbuildings.
500 meters, southwest of the castle:
8) A SECOND FARMHOUSE including:
– A 130m² house restored in 1996 including living room, kitchen, hallway, bathroom, 2 bedrooms, 1 dormitory, toilet, bathroom on the landing. (Heating by electric convectors).
- A barn.
– Old pig pens.
With a total surface area of approximately 133 hectares, the land around the castle is composed of:
• a remarkable English-style park planted with ornamental trees (oaks, redwoods, bald cypresses, beeches) and decorated with a pond covering approximately 8 hectares.
• A vegetable garden and an orchard planted with cherry, sin, plum and apple trees.
• Meadows and land for approximately 26 ha.
• 2 ponds for approximately 3.3 ha (1.3ha + 2ha).
• A forest massif subject to a simple management plan (PSG) for an area of approximately 99 ha including:
– 2.5 ha of coniferous forest (maritime pine and laricio and Douglas fir).
– 15.6 ha of deciduous forest (oak and chestnut trees).
– 5.8 ha of mixed stand (oak, chestnut, Scots pine, maritime pine and Douglas fir).
– 7.1 ha of hardwood plantations (oak regeneration, American red oak plantation).
– 10.9 ha of coppice including 7 ha usable.
– 49.1 ha were burned in 2022 and will have to undergo reforestation for which subsidies can be expected.
The owner reserves the hunting.
The allocation of the 2022/2023 hunting plan with neighboring properties included:
– 5 roe deer
– 1 stag
– 1 young deer
Passing hares and wild boars are present on the property.
The whole thing is free to rent.
Details
Updated on February 1, 2024 at 11:37 am- Property ID: HZ367184
- Price: 3 700 000 €
- Property area: 300 m²
- Land area: 1330000 m²
- Bedrooms: 6
- Pieces: 11
- Property type: Castles, Houses
- Property Status: Sale
Additional Details
- Type of kitchen: Separate
- Agency fees: payable by the seller
Address
- Address
- City Baugé-en-Anjou
- State / Country Maine-et-Loire
- Zip/Postal Code 49150
- Country France



















