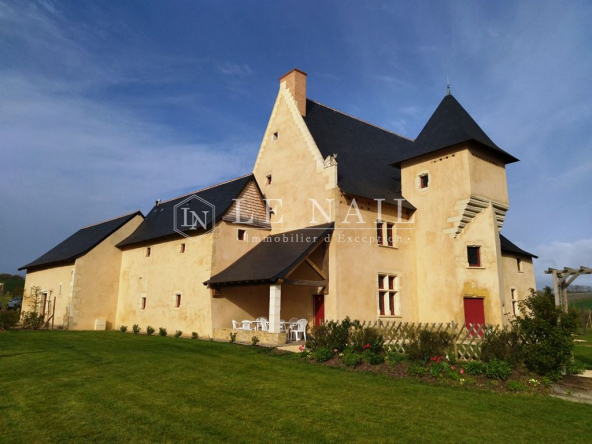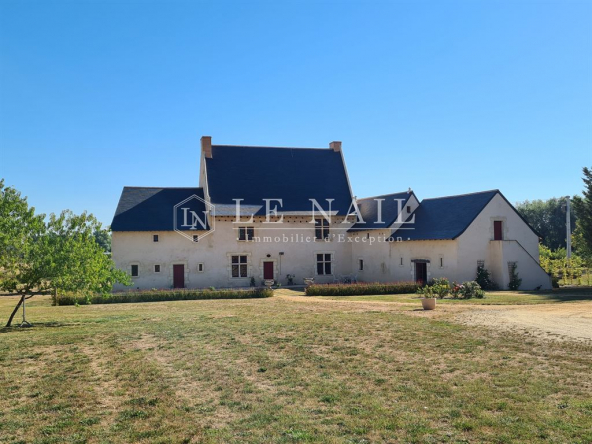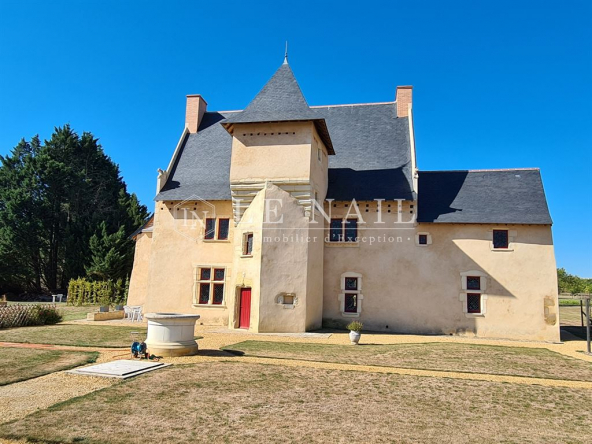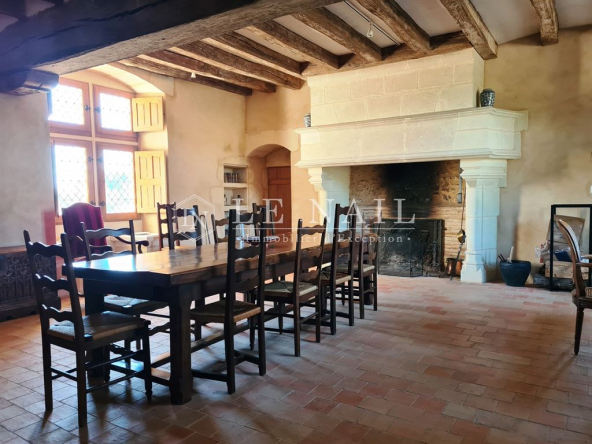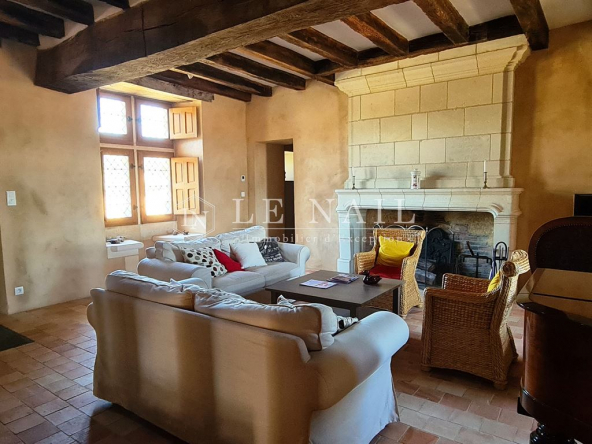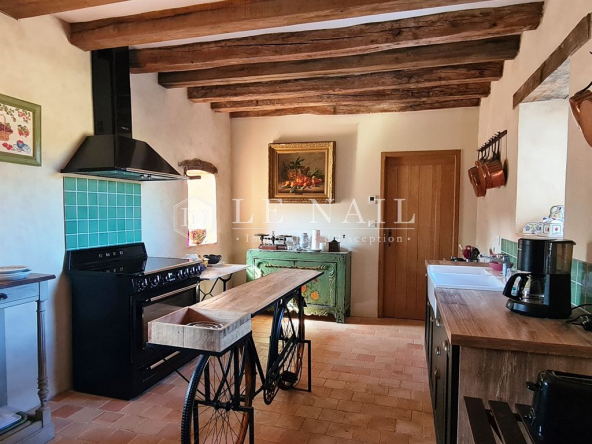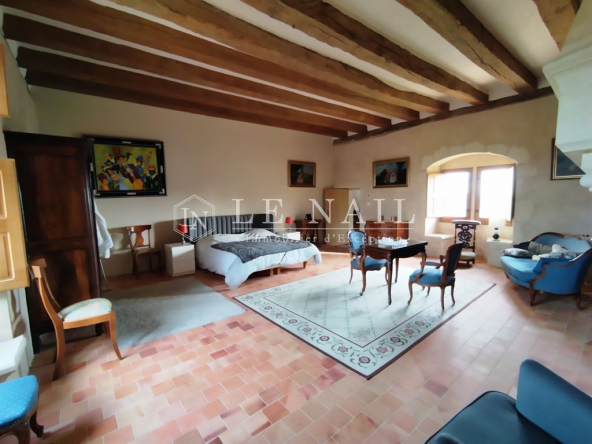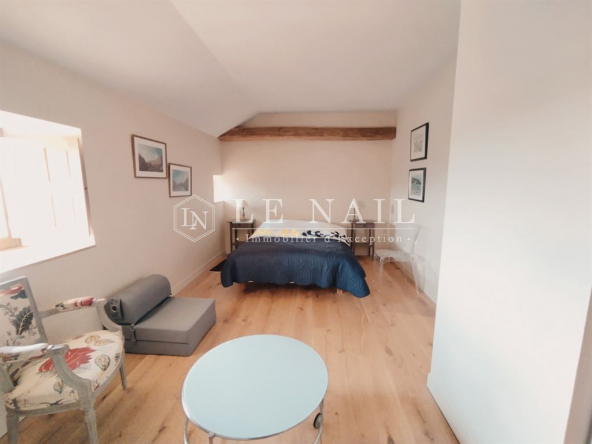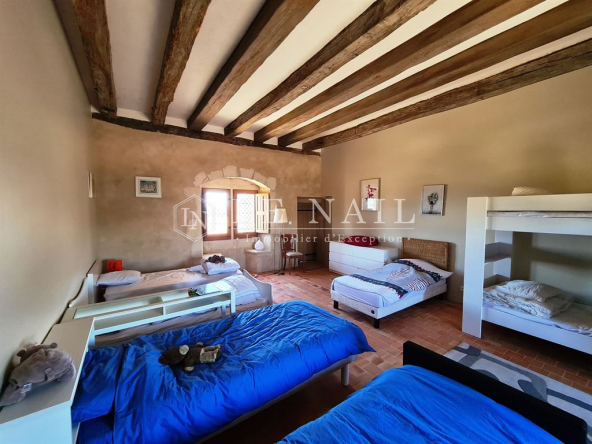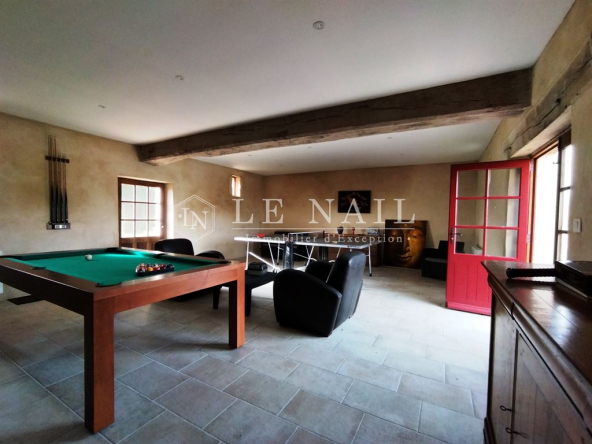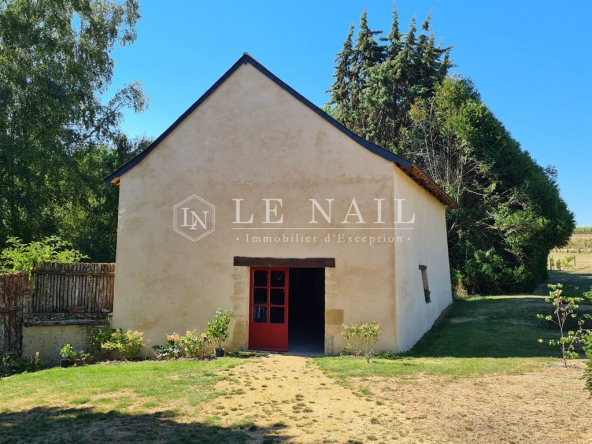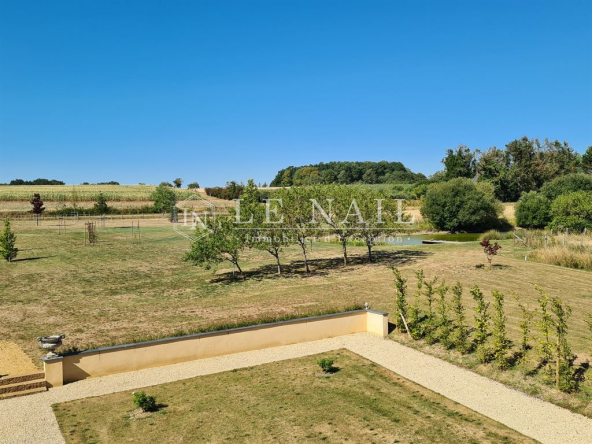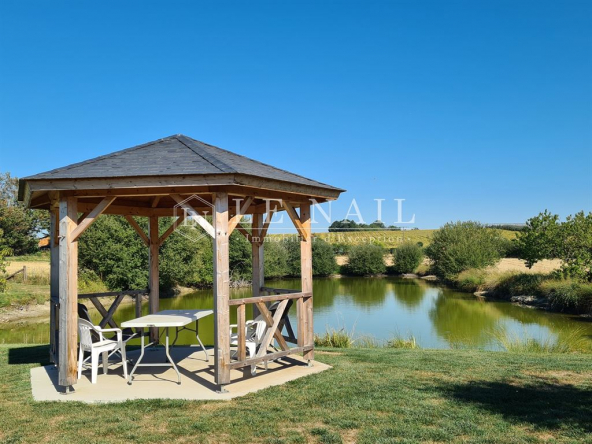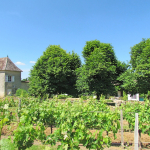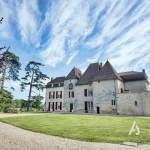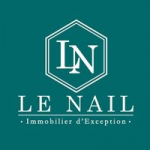ELEGANT 15th CENTURY ANGEVIN MANOR
Presentation
- Hotels Manors, Houses
- 5
- 350
Description
Ref.4093: Elegant 15th century Angevin Manor for sale.
This remarkable stately manor whose origins date back to the 15th century, a time when a family of royal nobility occupied the premises, is firmly established in the heart of the Baugeois region, a region rich in profound cultural and architectural heritage, offering leisure opportunities. varied in a particularly preserved natural setting.
Crossed by the Loire and renowned for its numerous castles, Romanesque churches, manor houses and half-timbered houses, the Baugeois is particularly home to the famous tourist sites of the Château de Brézé, the Château de Montsoreau, the Abbey of Fontevraud, the Château de Baugé , the priory of Sainte-Gemmes-sur-Loire and the historic town of Saumur.
Benefiting from a peaceful environment, the property is located not far from the town of Angers and the main shops/resource towns are 10 minutes away by car.
Easily accessible from Paris and the main western metropolises, Nantes, Le Mans and Tours, this stately building will undoubtedly inspire fervent lovers of ancient architecture and will ideally respond to projects for a main residence, holiday home, gîtes or other professional activities.
Built on three levels in tufa and local stones coated with lime under slate, this admirable seigneurial dwelling adorned with one wing as an extension and another at right angles, has remarkable windows with transoms and mullions in tufa piercing its main building with several openings from which a diaphanous light pleasantly spreads.
Flanked to the north by a massive square tower whose specificity is to go from a polygonal plan to a square plan by "a corbelling with eight quarter-round molded projections", it stands out from this freshly renovated ensemble with a care rarely observed, an impression of placid power.
The tower gives access to the interior via a pretty door topped with a braced lintel, and contains a singular wooden spiral staircase. Attached to the large house, a vast terrace topped with a slate awning perfects the balance of this building. The main entrance from the main courtyard gives access to the ground floor which is arranged as follows:
A vast and elegant living room unfolds on either side up to two monumental freestone fireplaces. face.
This gives access, on the right, to a comfortably equipped kitchen and a utility room. Opposite, a door gives access to the tower's spiral staircase. On the left, a hallway leads to an en-suite bedroom, a bathroom and the staircase leading upstairs. There you find everywhere, admirably well crafted and inspired by the aesthetic conventions of the time, terracotta floors from the nearby Rairies, half-timbering and exposed beams, stained glass windows and finely crafted wooden interior shutters, etc. On the first floor, a dessert landing with on the right, a bedroom, a bathroom, a bathroom, and on the left, three bedrooms, one of which is of good size with a magnificent monumental freestone fireplace, a bathroom and a bathroom.
As on the ground floor, there are terracotta floors, exposed beams, stained glass windows, interior shutters, and remarkable tuffeau “cushions”, a sort of stone benches integrated into the recess of certain windows which were used for Middle Ages of eve benches and later rests for reading or writing. On the second floor and in the attic, additional volumes will offer interesting potential for development according to needs.
The living space is approximately 350 m².
The property has two outbuildings:
In the extension of the living area at right angles, there is a large games room (approximately 50 m²) accessible on one level from the courtyard while on the first floor, an attic accessible by a pretty exterior slate staircase will offer additional possibilities for development.
A little further away, a perfectly renovated old stable serves as a garage and shed.
The manor is located in a beautiful English-style park of 1ha 70a 49ca planted with beautiful trees in the making (oaks, chestnuts, acacias, cedars, fruit trees, apple trees, pear trees, cherry trees, plum trees, quince trees, raspberries, gooseberries, etc.) , and punctuated by a beautiful fish pond.
The view is clear over the surrounding valleys and there is a great tranquility in this place which naturally gives meaning to the famous sonnet by Joachim du Bellay evoking the “sweetness of Angevin”.
Cabinet LE NAIL – Maine-et-Loire – M.Lodoïs HUBERT: 02.43.98.20.20
Lodoïs HUBERT, EI, registered in the Special Register of Commercial Agents under number 792 044 077.
We invite you to consult our website Cabinet Le Nail to browse our latest listings or find out more about this property.
Details
Updated on May 1, 2024 at 9:27 am- Property ID: HZ319776
- Price: 798 000 €
- Property area: 350 m²
- Land area: 17049 m²
- Bedrooms: 5
- Pieces: 8
- Property Type: Hotels Mansions, Houses
- Property Status: Sale
Additional Details
- Type of kitchen: Separate
- Agency fees: payable by the seller
Address
- Address
- City Baugé-en-Anjou
- State / Country Maine-et-Loire
- Zip/Postal Code 49150
- Country France














