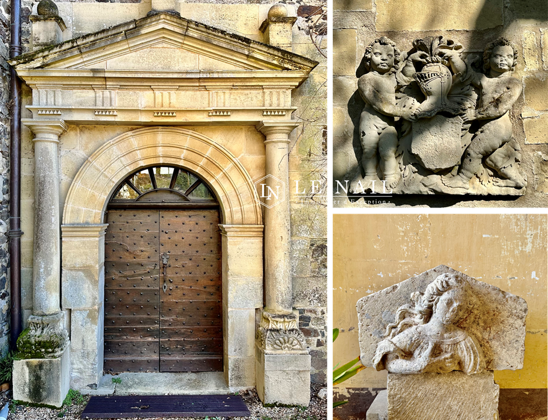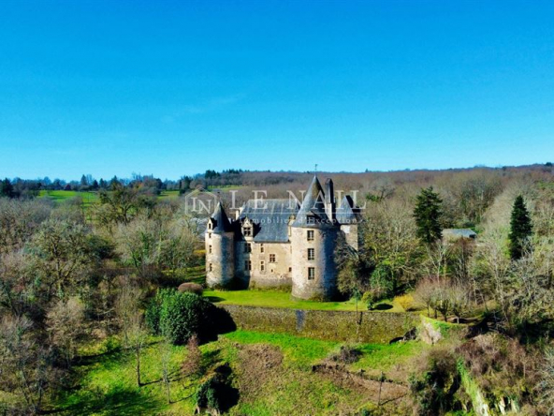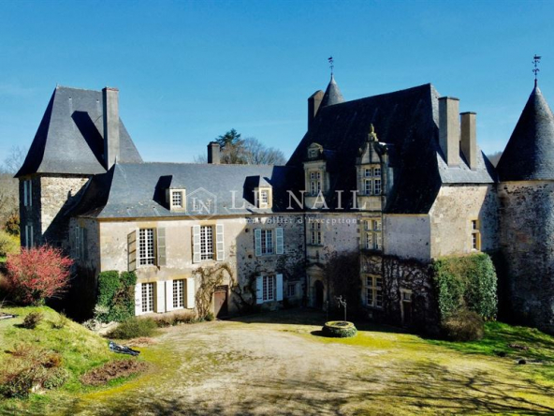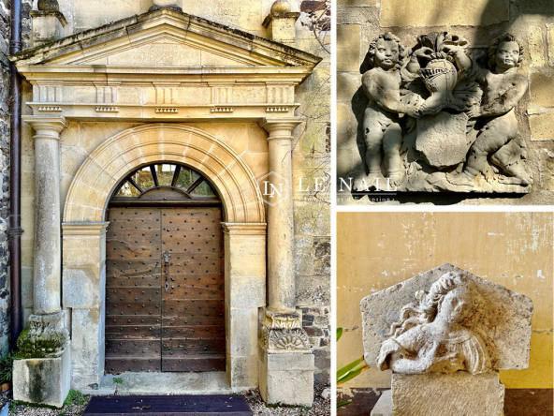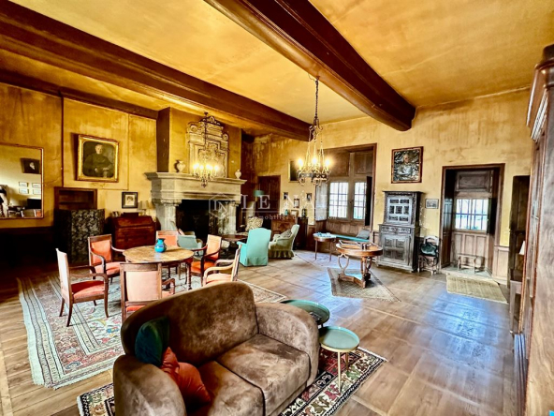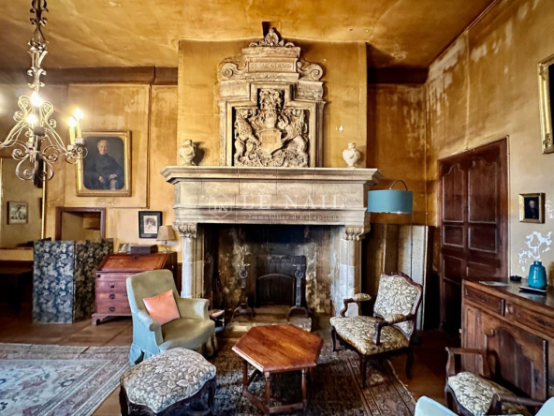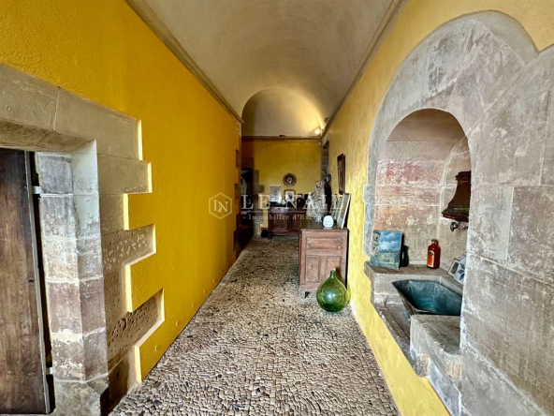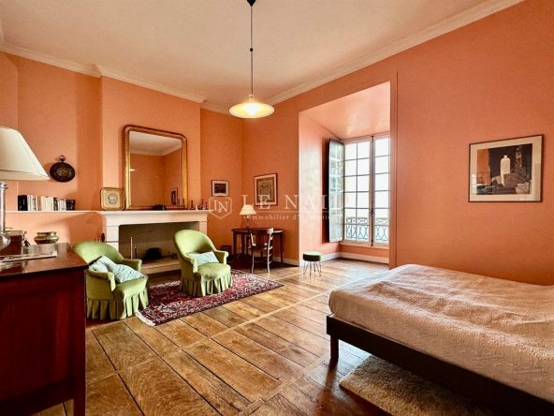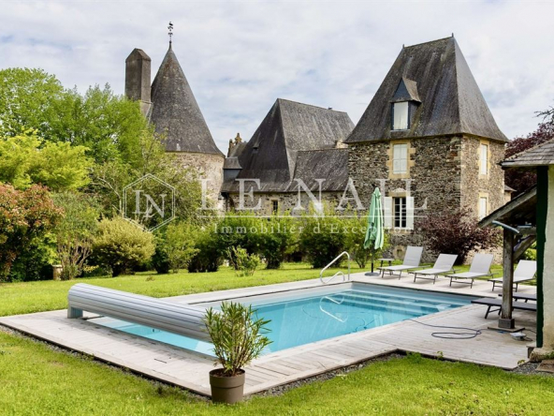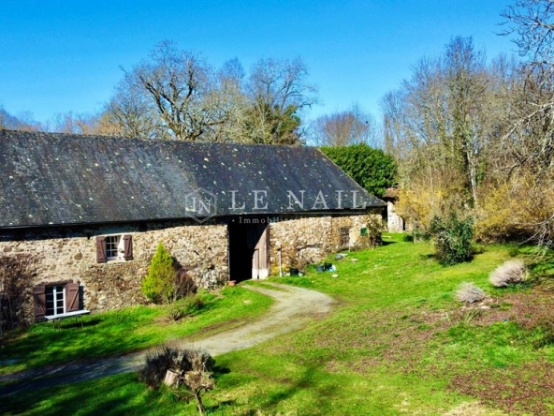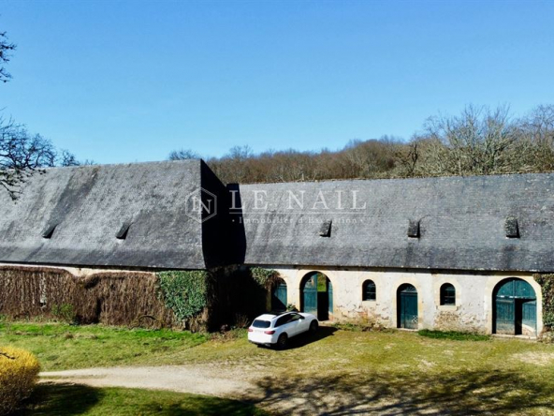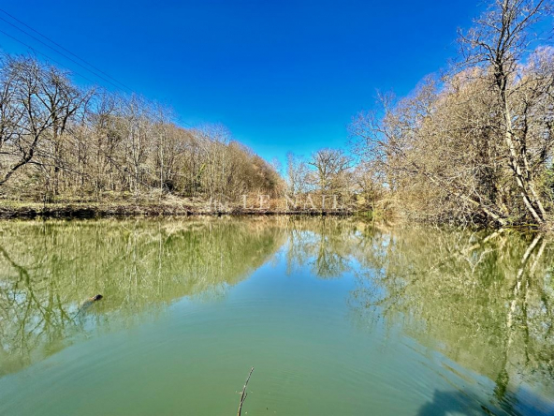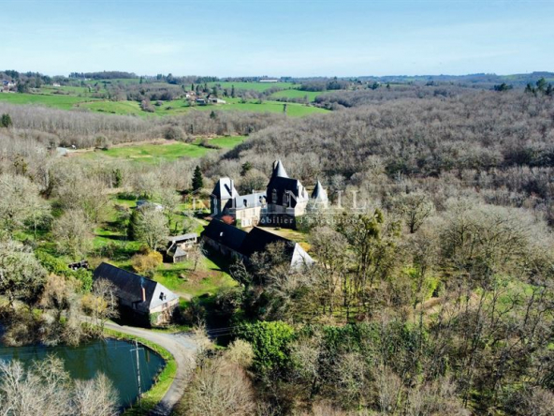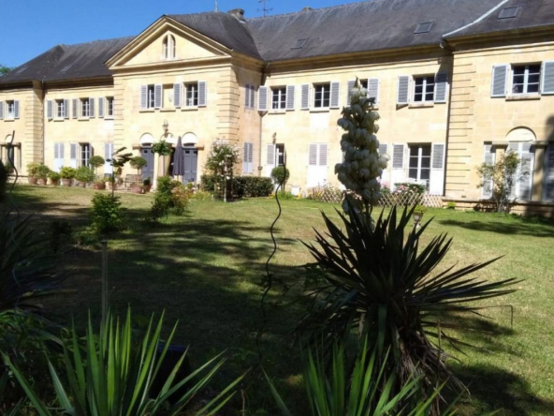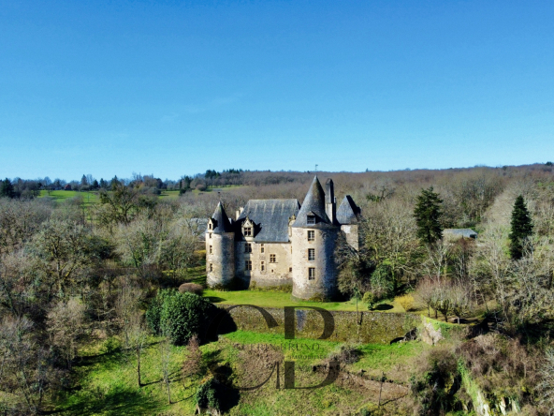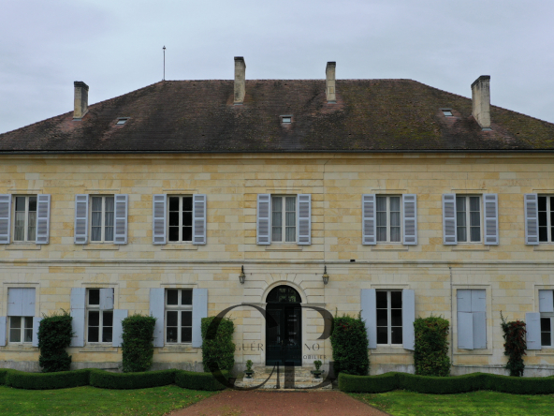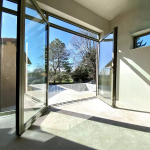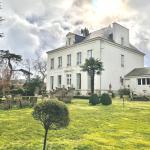Presentation
- Castles, Houses
- 10
- 640
Description
Ref. 4278: Magnificent 15th and 18th century castle, for sale, listed, in Dordogne
This Magnificent Castle, whose construction dates back to the 14th century, is located in the Dordogne, between Brive and Périgueux.
Nestled on the side of Coline overlooking the Auvézère river, it benefits from a beautiful environment without nuisance. This property extends over more than 12 hectares made up of a park and garden, woods, a pond and numerous buildings (caretaker's house, barn, stables and henhouse, etc.).
Originally, this area probably housed a fortified house, erected to monitor and protect the ford crossings between Limousin and Périgord. At the end of the Hundred Years' War (1337-1453), this fortification lost its reason for existence. In 1521, Pascal Dolce, originally from Béarn, established a forge along the Auvézère, near the now obsolete works. Under the direction of his successor, Noël Souvelin, the forge prospered. The latter, probably, obtained the concession of the old abandoned fortification and undertook important work to transform it into a residence. His daughter, Marguerite, married François Pasquet, a merchant from Excideuil, in 1539. The Pasquet family then took charge of the castle and the forge for several generations. Jean Pasquet, their eldest son, served Kings Henri III and Henri IV as a knight. His mark is visible throughout the castle and the garden, whether through his motto (“Spes mea deus”) or his representation as “Knight with the white feather”. In 1656, following a marriage, the castle and the forge came under the ownership of the de Lubersac family. At the time of the French Revolution, the castle was abandoned and became national property. It was only in 1819 that Louis Combescot, ancestor of the current owner and blacksmith master at Etangs de Bord, bought the forge and the castle, both in an advanced state of disrepair. He and his descendants began clearing the irreparable ruins resulting from decades of neglect. The family moved to the castle, and the Forge remained active for more than a century, until the last casting of cast iron from the blast furnace in 1930.
In its current structure, the castle has a central main building, placed between two round towers, and a wing located at a right angle to this building.
The large courtyard and the park which extends it are limited to the west by the buildings serving as common areas. The west facade of the main building has mullioned windows on both floors and two dormer windows opening into the attic; these dormer windows are topped with pediments with solid tympanums. The square building, opening towards the south, dates from the 17th and 18th centuries, but was rebuilt on older foundations.
Behind this wing, a square pavilion was added in the 19th century, integrating into the whole. On the east facade, overlooking the river and the forge, the two towers of unequal diameter were probably originally connected by a curtain wall. The main building which is incorporated between them has, as on the west facade, mullioned windows and dormer windows with ornate pediments. The architectural load of the junction between the north tower and the main building is supported by a trumpet, in the hollow of which is nestled a sculpture representing the tortured face of a character with a draped headdress. The Renaissance portal, reassembled in the park, symbolizes the Italianate trend of the end of the 16th century through the multiplication of its sculptures. On a scroll in the center of the entablature, reads the Castle's motto “SPES MEA DEUS”. The castle has been classified as a Historic Monument since 1979, closely linked to the Forge whose origins undoubtedly date back to the end of the Hundred Years' War. It was built from the 14th to the 16th century; it includes a main building flanked by two cylindrical towers; on the facade of the main building, a beautiful Renaissance door framed by two columns supporting a triangular pediment opens onto a straight barrel-vaulted staircase; Upstairs, there remains a room whose beams are decorated with the Lubersac weapons. At right angles, facing north/south on three levels, is the owners' current home.
Built on land and a cellar for the towers, the castle, with a living area of approximately 640 m², includes:
For the east/west facing wing:
On the ground floor with a ceiling height of 4 m:
An entrance.
A large living room with exposed beams and monumental stone fireplace, parquet flooring.
An office located in the tower which gives access to the castle's dungeons.
An adobe corridor leading to a beautiful stone staircase and toilets.
Completely renovated kitchen.
A dining room located in the second tower, with beautiful openings.
On the 1st floor:
A corridor leading to toilets and a bathroom.
6 bedrooms, including one with exposed beams and carved stars.
On the second floor:
Convertible attic with a magnificent framework.
For the north/south facing wing:
-On the ground floor: entrance, kitchen, living room.
-On the 1st floor: corridor communicating with the east wing and leading to a vestibule, 4 bedrooms, office and bathroom.
-On the second floor: convertible attic.
The various outbuildings, such as the stable, the barn, the henhouse and the pigsty, form a courtyard distributed as follows:
A caretaker's house of approximately 150 m² built as an extension of the barn (185 m²), located at the entrance to the property.
It has a beautiful frame and a slate roof. An old pigsty and a henhouse requiring work.
A long building consisting of two barns of 185 m² and 300 m², currently used for storage, but these spaces could be intended for receptive activity such as weddings, exhibitions, etc.
A study was carried out for this purpose. A swimming pool area with a pool house, a kitchen and a technical room. The swimming pool, measuring 4×8 m, was built in 2018, equipped with a chlorine filtration system and an automatic cover.
The property is surrounded by more than 12 hectares which are broken down as follows:
-A 1.7 hectare park, planted with various varieties of plants, such as magnolias, walnuts and hornbeams.
It is walled and accessible via two entrances. -Outside the walls, the owners benefit from a pretty pond with a cadastral surface area of 3880m², fed by a spring.
-To complete the surface of the land and woods, they are found around the castle, ensuring a comfortable private space.
This castle is classified as a Historic Monument by decree of December 28, 1979: Facades and roofs of the castle as well as the gate located in the park and the entire forge (cadx AC 63, 65, 67).
The castle is listed on the Supplementary Inventory of Historic Monuments: Interiors of the castle itself: facades and roofs of the farm and outbuildings (cadx AC 62, 63): registration by decree of August 29, 1984
This property benefits from the advantageous taxation of Historic Monuments.
Cabinet LE NAIL – Dordogne – Périgord – Lot-et-Garonne: Mr. Bruno GUÉRIN: 02.43.98.20.20
We invite you to consult our Cabinet Le Nail website to browse our latest advertisements or find out more about this property.
Details
Updated on March 28, 2024 at 7:12 am- Property ID: HZ427638
- Price: 1 700 000 €
- Property area: 640 m²
- Land area: 121,048 m²
- Bedrooms: 10
- Pieces: 17
- Property type: Castles, Houses
- Property Status: Sale
Additional Details
- Type of kitchen: Separate
- Agency fees: payable by the seller
Address
- Address
- City Périgueux
- State / Country Dordogne
- Zip/Postal Code 24000
- Country France



