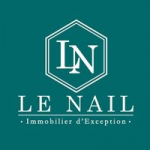South of Nantes, elegant residence in a superb park, in the center of a village, for sale
South of Nantes, elegant residence in a superb park, in the center of a village, for sale
Presentation
- Properties, Houses
- 4
- 330
Description
Ref. 4292: South of Nantes, elegant residence for sale in a superb park, in the center of a village, for sale
In the South of Loire Atlantique, about twenty minutes from Nantes, on the borders of Vendée, in a peaceful village, we offer you this beautiful residence built in 1750 by a shipowner, with timeless elegance. The double-leafed entrance gate opens onto an alley, at the end of which we discover an elegant residence with white walls, all in symmetry, set in its French-style park. Although in the center of the village, we still have the feeling of being in the countryside and surrounded by greenery. The place invites you to savor a tranquility, from which you can escape to explore the surrounding lands with their countless treasures. Here, we take the time to settle down, to live in peace.
We open the doors to this fabulous 330 m² mansion, renovated down to the smallest detail 2 years ago.
The decoration is refined, in light tones, in the Nordic style. Every detail has been chosen with meticulous care, creating a harmonious balance between past and present. The charm of old homes is immediately evident: the original parquet floors, the cabochon tiles, the large windows with interior shutters, the woodwork, moldings, rosettes, fireplaces. Sculpted medallions as well as wall paintings bring a note of refinement to the residence. The bright hall is through, and upon entering you can see the French park.
A wrought iron banister capturing the essence of time, in its patinated metal, winds along the granite staircase. On the right, the kitchen. A very bright living room, with a very cozy dining area. The fitted, functional kitchen offers plenty of storage space. On the left, a warm office, with parquet flooring, a beautiful granite fireplace, a large cupboard and a window.
Opposite the start of the staircase, a pretty ornate grille opens onto a toilet with gray painted walls, and a hand basin with a magnificent old basin.
The reception rooms overlook the park.
On the right, a dining room with white walls, parquet flooring, woodwork, moldings, rose window and decorative fireplace.
Opposite, on the left, a living room, with a large library on one side of the wall and a marble fireplace.
Upstairs, after climbing the granite staircase, you access a large landing, with parquet flooring, moldings, rose window. There we discover four beautiful, refined bedrooms, bathed in cozy intimacy, with plenty of storage space. The shades chosen are soothing and soft. They offer a refuge, where the soul can recharge and flourish, in the peaceful beauty that surrounds it. The three bathrooms, two of which have toilets, are as refined as the bedrooms. The windows, generous openings to the outside world, frame beautiful panoramas of the park. A wooden staircase provides access to the large attic, which can be converted. A basement of more than 100 m², with several rooms, including a wine cellar with gravel floors and beams, a boiler room, a cellar, a boiler room and a workshop.
The outbuildings are distributed as follows:
-2 car garage with automatic gate.
A gate provides access to the park to the east. -Workshop.
-Annex room in the vegetable garden area.
-Tight.
Outside, the 2600 m² park is divided into three parts.
Like a living painting, each element is perfectly arranged in a subtle balance. The automatic gate opens onto a gravelled path lined with cypresses and pruned boxwood, overlooking a main courtyard with an old fountain.
To the east is the French-style park with its clumps of boxwood and straight paths.
Many landscaped places invite you to rest. You can take your meals in various spaces, depending on the sunshine. A pretty ornate gate demarcates a small, charming, very intimate vegetable garden. A paved path delimited by boxwood opens onto vegetable garden areas and a space for eating meals. A room at the back to be fitted out allows you to give free rein to your imagination: bedroom, workshop, office…
Cabinet LE NAIL – Loire-Atlantique & Vendée – Ms Nathalie TOULBOT: 02.43.98.20.20
Nathalie TOULBOT, EI, registered in the Special Register of Commercial Agents, under number 418 969 077.
We invite you to consult our website Cabinet Le Nail to browse our latest listings or find out more about this property.
Details
Updated on May 14, 2024 at 11:09 pm- Property ID: HZ458597
- Price: 997 500 €
- Property area: 330 m²
- Land area: 2663 m²
- Bedrooms: 4
- Pieces: 7
- Property Type: Properties, Houses
- Property Status: Sale
Additional Details
- Type of kitchen: Separate
- Agency fees: payable by the seller
Address
- Address
- Ville Vieillevigne
- State / Country Loire-Atlantique
- Zip/Postal Code 44116
- Country France




















