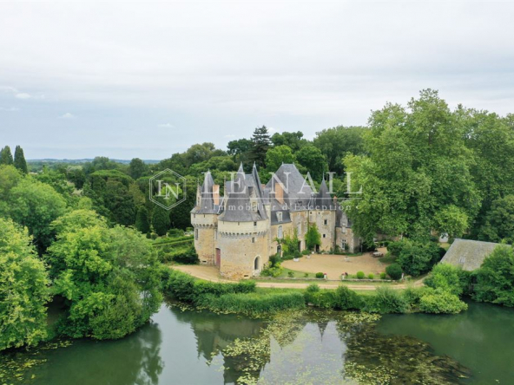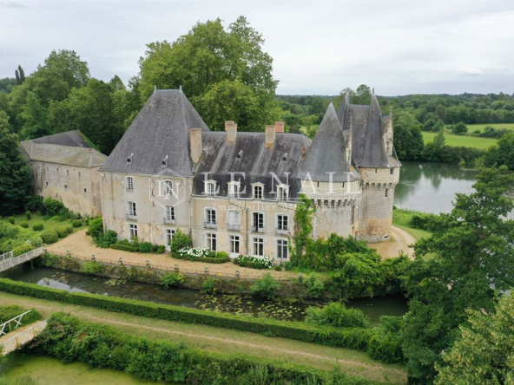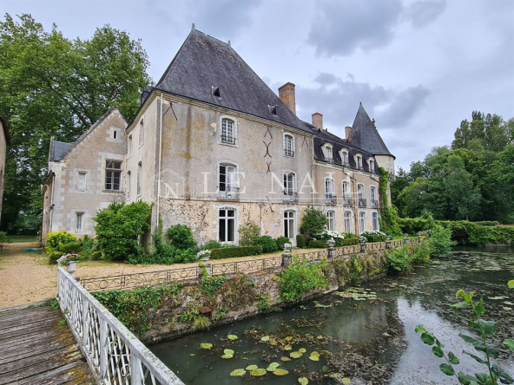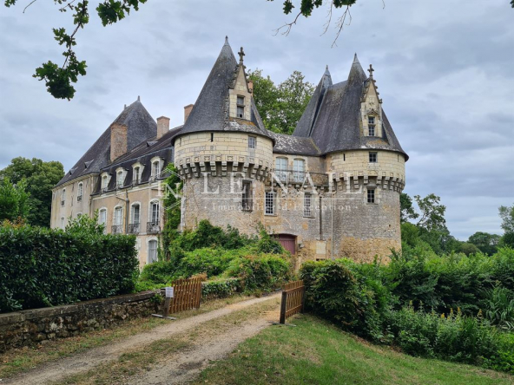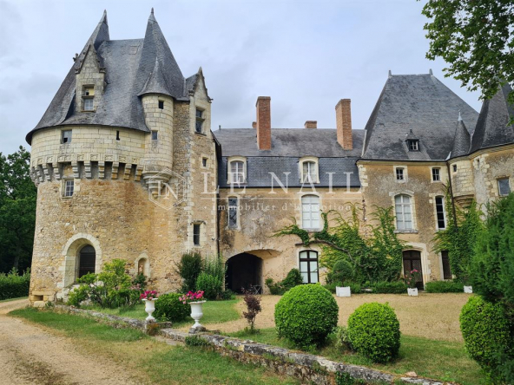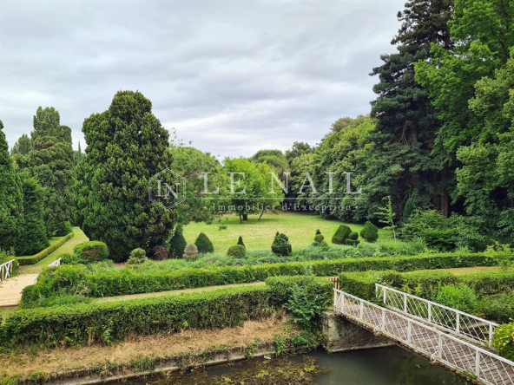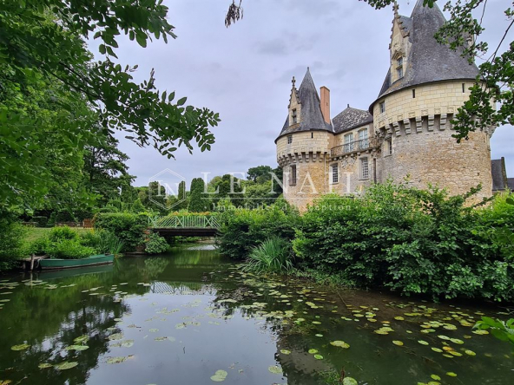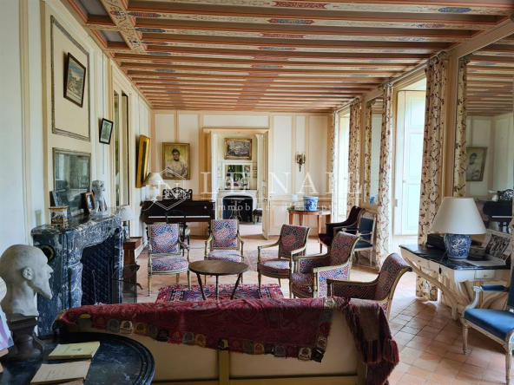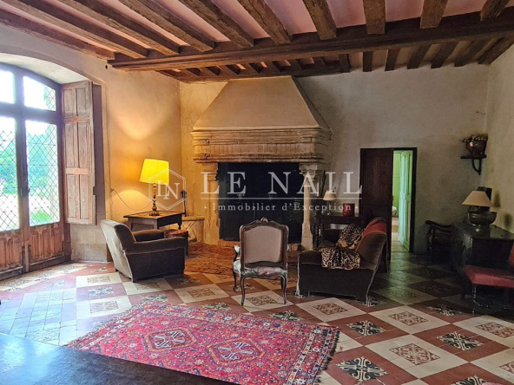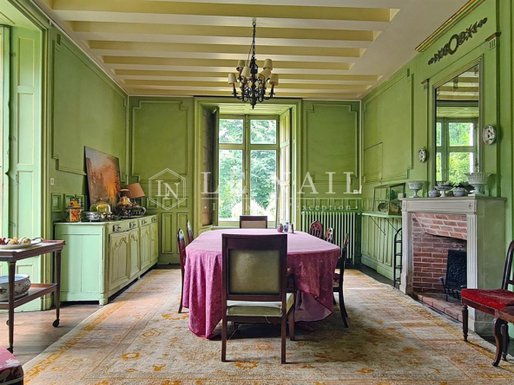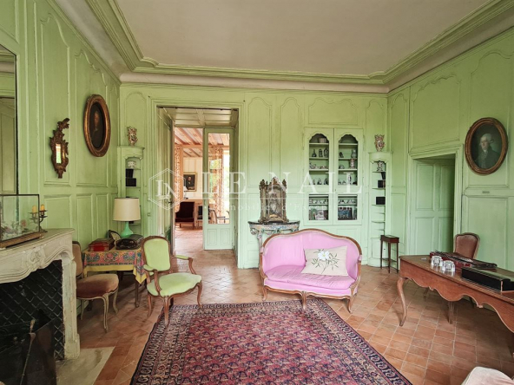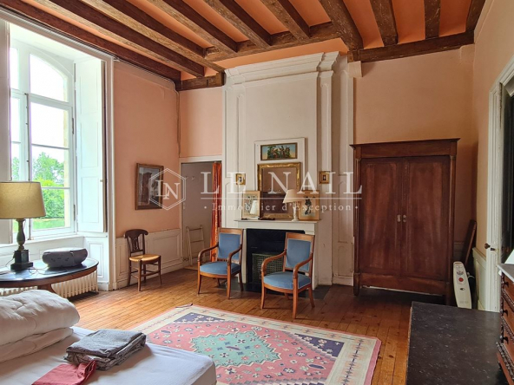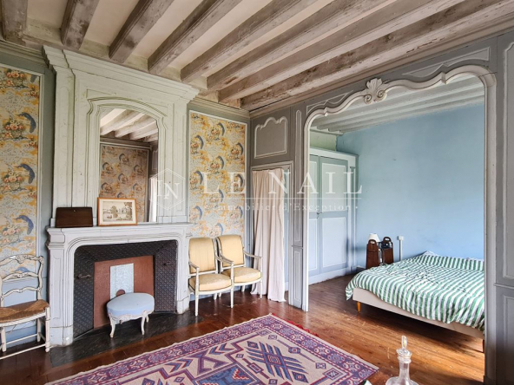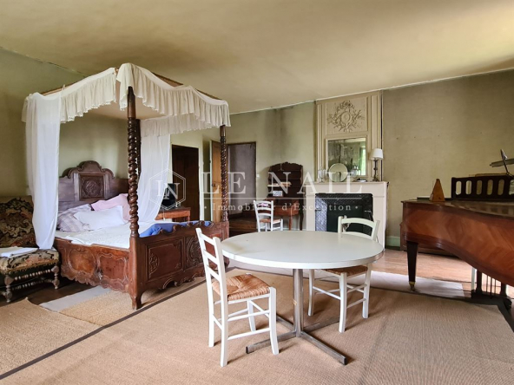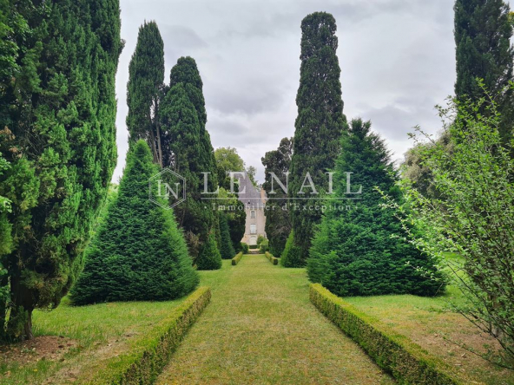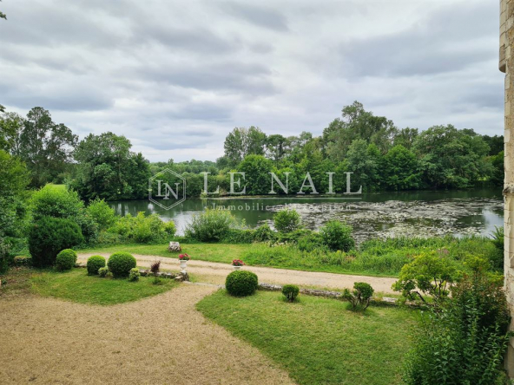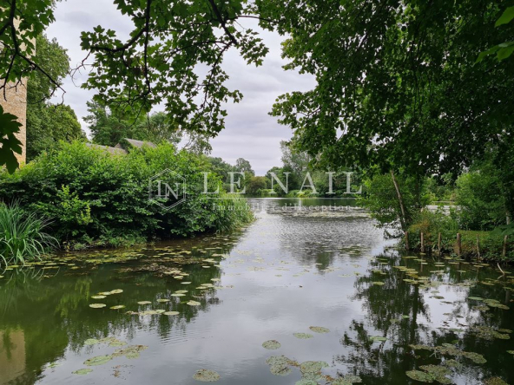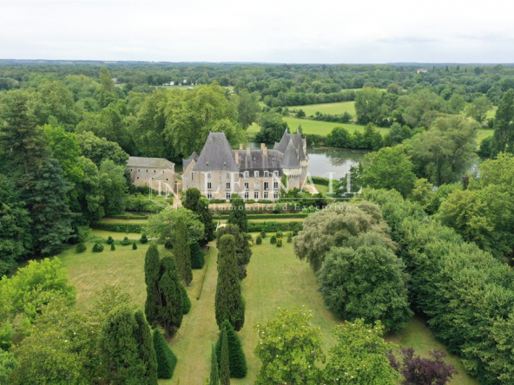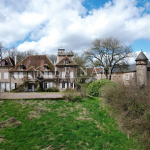Presentation
- Castles, Houses
- 13
- 700
Description
Ref.4281: remarkable castle for sale in Sarthe
This remarkable architectural building, located in the Sarthe department, enjoys a well-deserved notoriety.
It is admired by locals, no doubt due to the graceful evolution of its architecture through the ages, once a medieval fortress into a charming stately home. Its position on the banks of the Loir adds to its undeniable charm. On many occasions, the castle has been used as an emblem in communication media, testifying to the architectural richness and the quality of the exceptional sites that the department contains. Since 1910, this noble building has been the property of a family who have invested deeply in its preservation, making it accessible to the general public. Today, this family has made the decision to pass the torch to a worthy successor, capable of perpetuating the greatness inherited from their predecessors.
Built in coated stone with tufa frames and fittings, topped with a slate roof, the castle has a useful surface area of approximately 700 m². It faces North-East/South-West and includes:
On the ground floor: a kitchen (34.8m²) with fireplace, terracotta floor and exposed beams, a scullery with sink, a storage room, toilet, a corridor with access to the spiral staircase in the tower, an office/laundry room, a guard room/entrance (50.4m²) with monumental stone fireplace, exposed beam ceiling, rendered walls, 19th century cement tile floor; small 18th century living room (23m²) with terracotta floor, molded ceiling, 18th century stone fireplace and 18th century woodwork; a large living room (41 m²) with terracotta floor, 18th century marble fireplace, direct access to the north terrace; a library (12 m²), a billiard room (17.8 m²) with English-style oak parquet flooring, exposed joist ceiling and a dining room (27 m²) with English-style oak parquet flooring, wooden fireplace stone and exposed joist ceiling.
On the 1st floor: accessed by a stone spiral staircase: 7 bedrooms, 2 bathrooms, a bathroom, a kitchen, a laundry room (13.7m²) with sink and toilet
Bedroom 1: 27.8 m², hsp (height under ceiling): 3.34 m, fir parquet flooring, 19th century marble fireplace, double exposure;
Bedroom 2: 29 m², height: 2.69 m, fir parquet flooring, plaster ceiling, 19th century fireplace;
Bedroom 3: 25m², hsp: 3.56 m, fir parquet flooring, 18th century fireplace;
Bedroom 4: 19.3 m², height: 2.85 m, fir parquet flooring, exposed beams, 18th century stone fireplace;
Bedroom 5: 27.5 m², hsp: 3.44 m, fir parquet flooring, 19th century fireplace, exposed beams, sink;
Bedroom 6: 29.6 m², hsp: 2.98 m, fir parquet flooring, exposed beams, alcove, 18th century stone fireplace;
Bedroom 7: 18.2 m², hsp: 2.95 m, fir parquet flooring, exposed beams, 18th century stone fireplace.
On the 2nd floor: an old library (31m²) tiled with terracotta and stone fireplace;
a landing room (23m²), a corridor serving 6 bedrooms and a bathroom with toilet: Bedroom 1: 22.2m², fireplace, terracotta floor, plaster ceiling;
Bedroom 2: 19.7m², height: 2.77m, 18th century stone fireplace, terracotta floor;
Bedroom 3: with alcove, 26m², hsp: 3.03m;
Bedroom 4: 45.8m², hsp: 2.84m, 19th century fireplace, English oak parquet flooring with an adjoining kitchen to be transformed into a bathroom (14m²);
Bedroom 5: 23m², terracotta floor, height: 2.3m, exposed beams;
Bedroom 6: 16m².
Dependencies include:
– In the immediate vicinity of the castle: a large building built on an L-shaped plan, in stone under hooked slates. It houses: a boiler room, various sheds, a workshop, old stables, 2 garages, another shed 51 m².
– An old mill on the Loir.
– A former dilapidated caretaker's accommodation at the end which houses: a living room with open-plan kitchen 41 m², toilet and shower room. Terracotta floor, fireplace. Above: a room of 28 m², hsp 2.15m, 2 bedrooms (16 m² and 18m²).
– An elegant chapel (25 m²) accessible via the porch (51 m²) of the castle.
With a total capacity of 11 ha 28 to 65 ca, the land consists of:
– the park itself, entirely replanted at the beginning of the 19th century, it takes the plans of a French garden while being embellished with a Italian touch, adorned with a majestic avenue of cypresses, which, coming straight from Florence, evoke the picturesque charm of Italy.
– Sumptuous century-old trees adorn the park: giant sequoia, bald cypress, weeping cedar, umbrella pine, holm oak, plane trees.
The whole thing is surrounded by a box hedge, bordered by a ditch.
Several bridges adorn the park to span the castle's moat. – Meadows (approximately 6 ha) mostly rented.
– From an old vegetable garden.
Details
Updated on April 16, 2024 at 9:45 pm- Property ID: HZ440667
- Price: 1 696 545 €
- Property area: 700 m²
- Land area: 112,865 m²
- Bedrooms: 13
- Pieces: 25
- Property type: Castles, Houses
- Property Status: Sale
Additional Details
- Type of kitchen: Separate
- Agency fees: payable by the buyer
Address
- Address
- City La Flèche
- State / Country Sarthe
- Zip/Postal Code 72200
- Country France



















