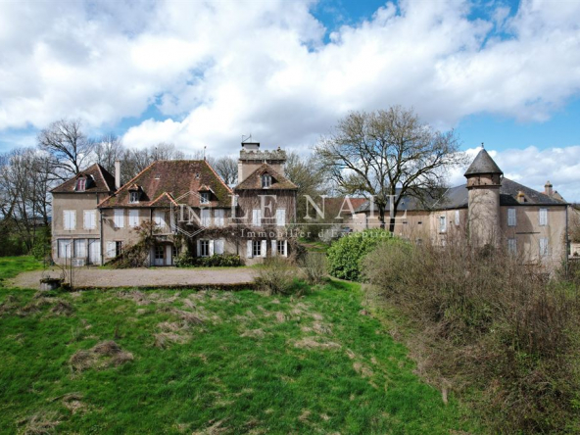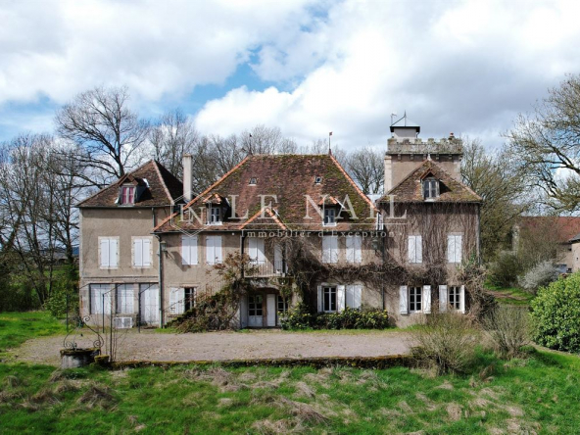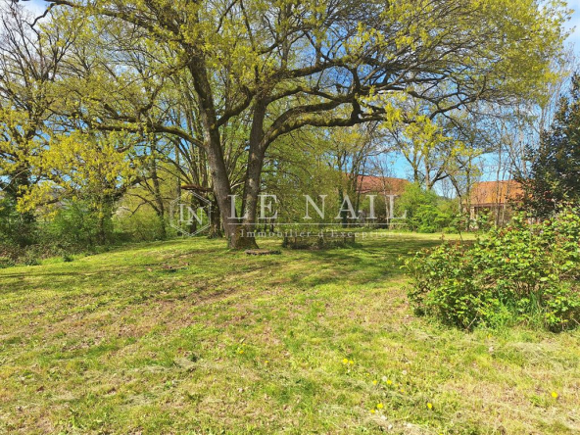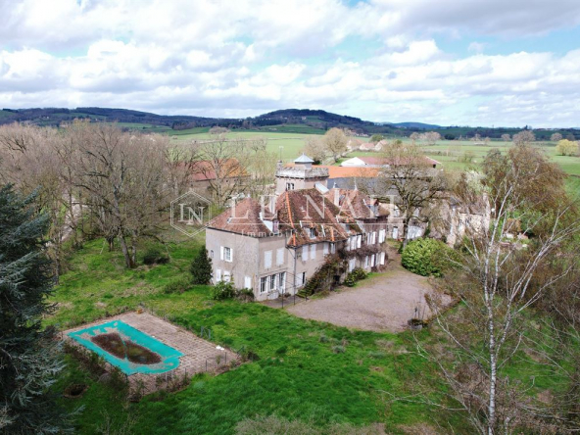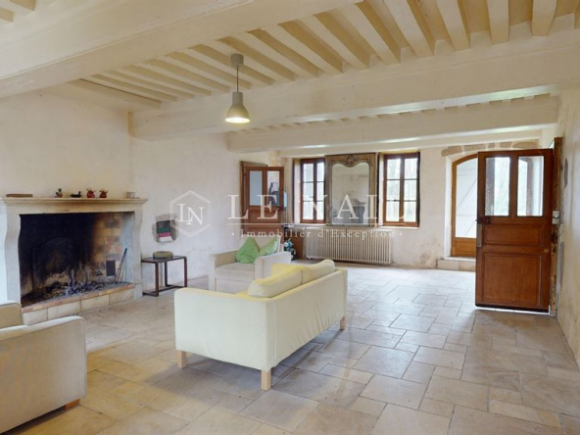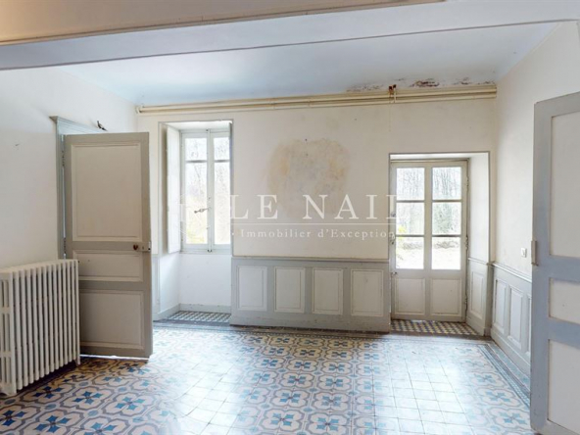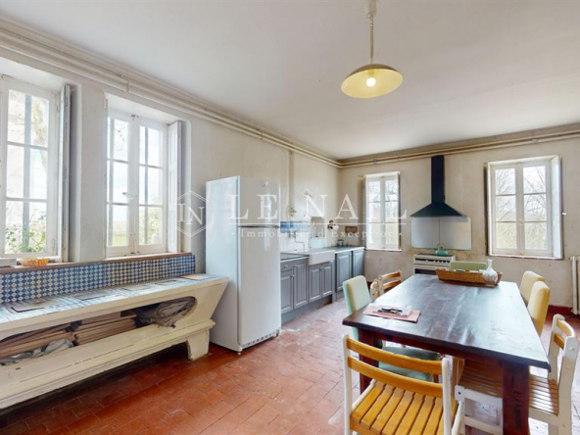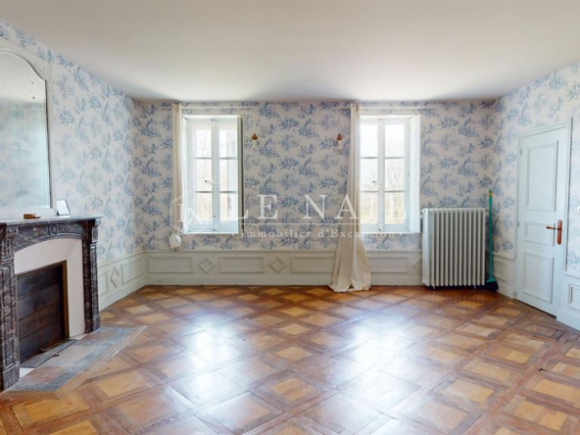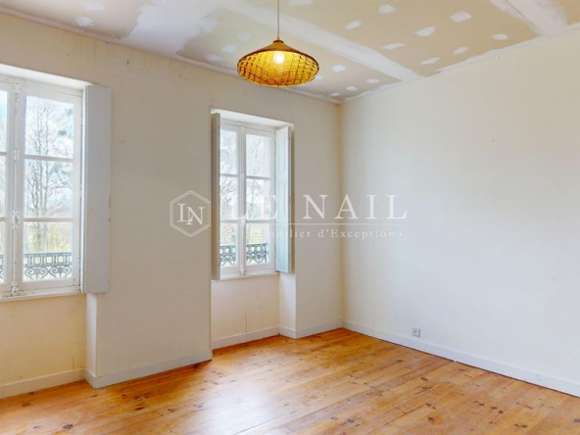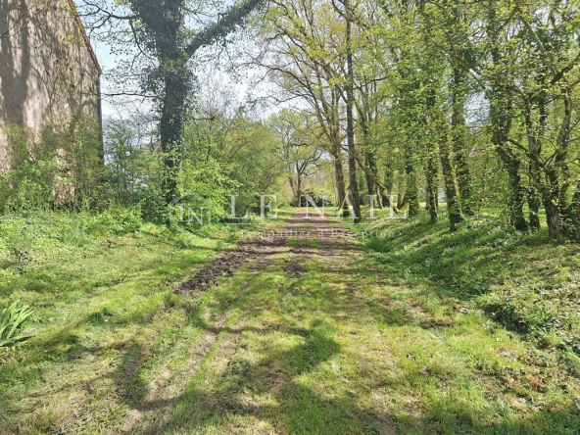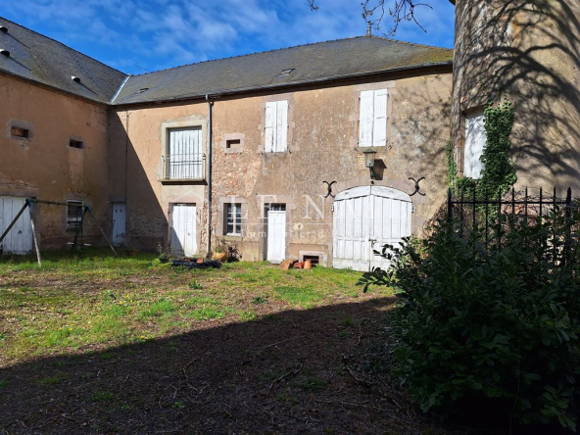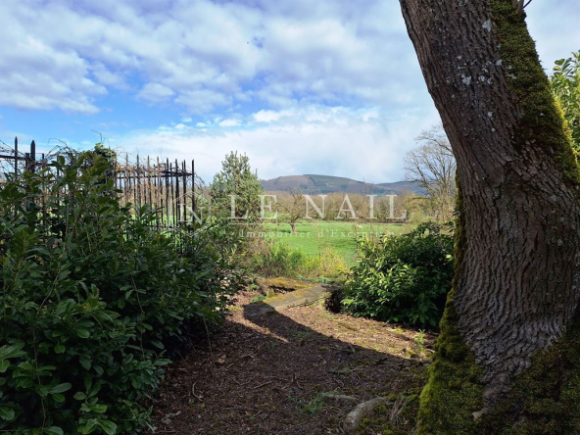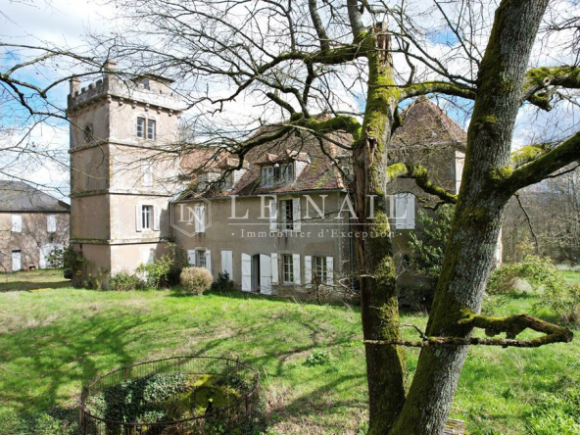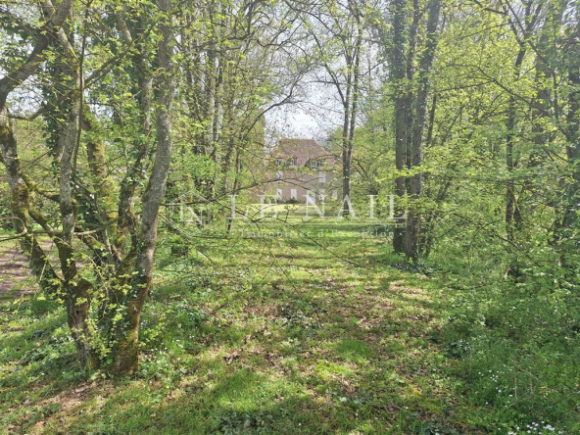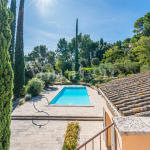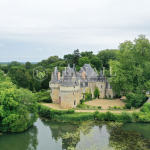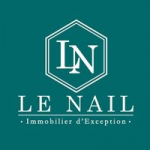Presentation
- Hotels Manors, Houses
- 11
- 500
Description
Ref.4299: property for sale in Saône et Loire.
From this large residence with bucolic charms facing East-West, the view extends, without any scar of modern times, to the gently rounded hills of the Autunois region (South Burgundy). A cedar, more than a hundred years old, marks the nobility of the place. The Manor is surrounded by green meadows, crossed by small streams whose winding path breaks with the rectilinear appearance of the hedges cut with a line. Nature is gentle here with its undulating landscapes marked by the hand of man. 600-700 meters from the property, a small rural village full of charm with its church, inspired by the religious architecture of Cluny, has a café restaurant with a very pleasant terrace on sunny days. The property is located 10 km from Autun with all the necessary shops and less than 40 km from the TGV station which serves Paris in 1 hour 20 minutes. Geneva is 2 hours 30 minutes away by car.
The main building has a living area of approximately 500 sqm, the house is bright because it benefits from numerous openings.
We find: On the ground floor
The ground floor has a kitchen with old tiles, a dining room, a living room of approximately 45 m2 in recent Burgundy stone with fireplace but also of a room on the front.
In the kitchen, a beautiful vegetable garden was once used to heat dishes. The dining room, very pleasant with its old cement tiles, monochrome shades of bluish gray, is adorned with a beautiful alcove which could house a sculpture. WCs are present in the south wing. A cellar is accessible from the ground floor. On the first floor
On the first floor, there are 6 bedrooms, including two connecting rooms on the north facade with interior wooden shutters and three bathrooms with bathtubs.
In addition, two bathrooms with showers and toilets have been renovated, a separate toilet. The back bedroom, on the east facade, has a beautiful checkerboard parquet floor. From the first floor, the staircase located in the southern part leads to two attic rooms located under the roof. On the 2nd floor
On this floor there are 2 bedrooms, one on the east side, the other in the tower on the south side. An attic storage space and a very beautiful, renovated games room, with a cathedral-type ceiling decorated with beautiful beams which form a geometric crisscross. We can still see the wooden dowels. On this floor, we take a staircase to reach the top of the tower now occupied by an office. The space is very bright, even in the middle of winter. The view is far reaching thanks to the 5 windows which overlook the surrounding countryside. This is a very beautiful space to work peacefully and “gain height”, without a doubt. In summer, you can access the highest point of the Manor, a 14 m2 neo-medieval terrace, with its concrete crenellations. It is served by a small staircase which leads into the office. You will then have only the sun as your only companion, in complete privacy.
There is a possibility of gite or guest rooms in an outbuilding shared in co-ownership with the neighboring farm. It consists of a dovecote, a garage for 3 cars, a woodshed, a shed on the ground floor, two rooms upstairs and an attic. A vaulted cellar, located in the basement of the outbuilding, accessible from the outside, could serve as a wine cellar. A quick tennis court will require renovation. Located slightly below the main esplanade, it does not disrupt the view of the surrounding countryside.
The property is surrounded by a 1.3 hectare park. Triangular in shape, gently sloping, it is bordered at its southern end by the small road which leads to the village. We do not notice any noise pollution due to the (very limited) road traffic. The park has some centuries-old trees, including a cedar and a 450-year-old pendulum beech of imposing sizes. The swimming pool, 10 x 5 m, is located on the south side of the park.
Details
Updated on April 16, 2024 at 9:44 pm- Property ID: HZ440651
- Price: 950 000 €
- Property area: 500 m²
- Land area: 13000 m²
- Bedrooms: 11
- Pieces: 18
- Property Type: Hotels Mansions, Houses
- Property Status: Sale
Additional Details
- Heating: Individual
- Heating type: boiler
- Heating Energy: fuel
- Type of kitchen: Separate
- Agency fees: payable by the seller
Address
- Address
- City Autun
- State / Country Saône-et-Loire
- Zip/Postal Code 71400
- Country France
Energy class
- Energy - Estimated low amount of annual expenditure for standard use0
- Energy - High estimated amount of annual expenses for standard use0
- Energy - Reference year of energy prices0















