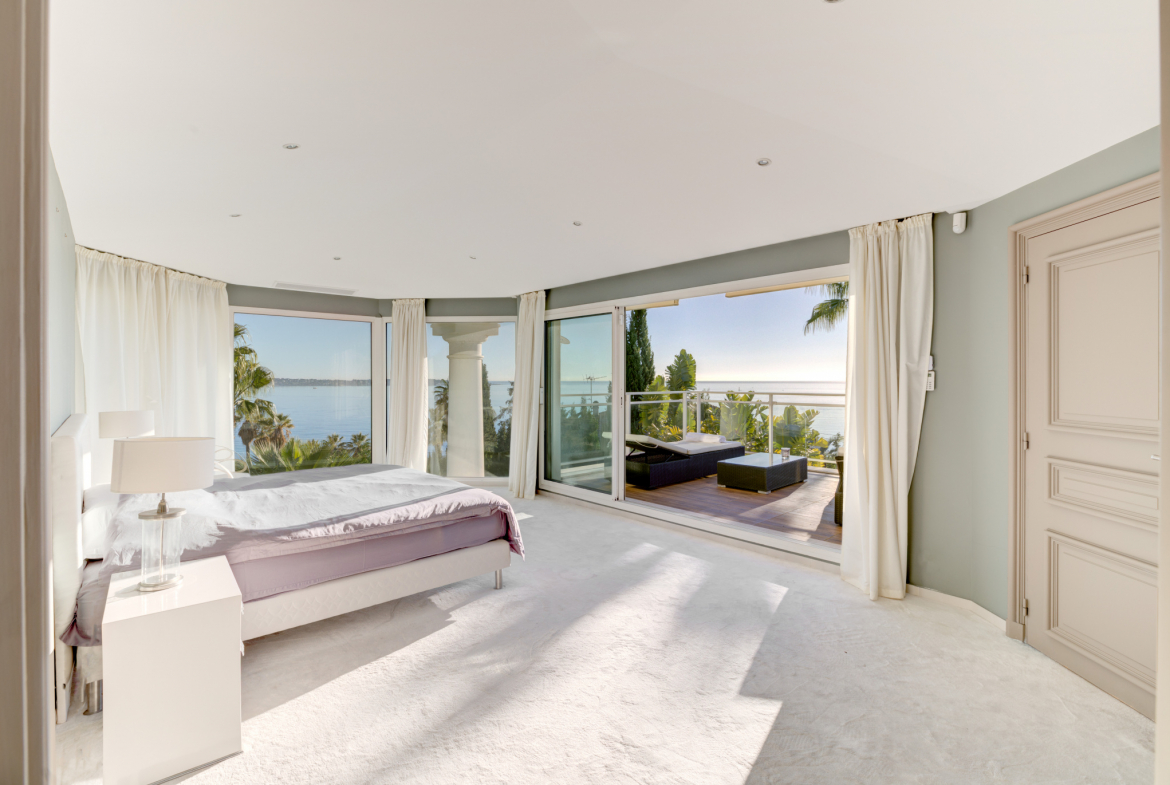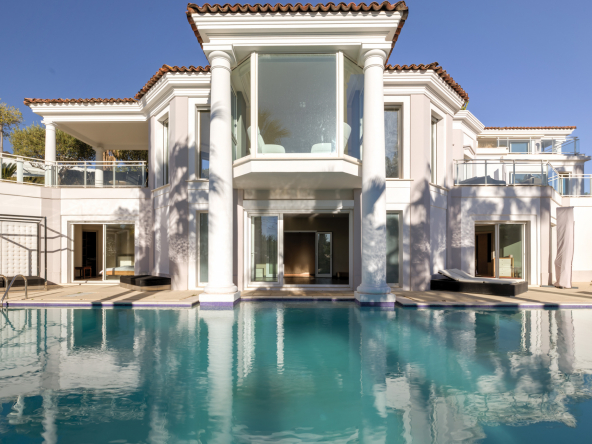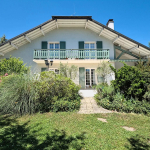Presentation
- property, Properties
- 5
- 5
- 500
- 2000
Description
The VILLA AUTE-LEROY in CANNES-EDENThe architect of princes and kings:The Villa was designed in 1990 in neo-Palladian style by José TAUZIA, for the Parisian real estate magnate and patron, Dominique AUTE-LEROY.J. TAUZIA, architect of princes and kings, drew plans for the Sheikh of Abu Dhabi or E. SAFRA owner of the Leopolda which belonged to the king of the Belgians, and reproduced a famous Formula 1 circuit for the royal family of Arabia Arabia. A distinctive sign of certain majestic achievements of this great architect of the end of the 20th century, consists of plunging the columns into the swimming pool, a characteristic found in the Villa AUTE-LEROY. A European destiny: After the speculative surge of 80s/90s, Villa AUTE-LEROY was acquired and completed by the Dutch investor Paul HERMSENS who named it 'Palais ELYSIA'. It was then sold to the eminent Irish developer John BARRY. Acquired 14 years ago by its owner Today, she renamed it after her own first name. 4 key assets: 1. The style: neo-Palladian with Florentine inspiration. In 1990, José TAUZIA created this neo-classical villa for Dominique AUTE-LEROY, with generous and balanced proportions.2. The location: only 3,500 m from PALM-BEACH and the Center of Cannes, in the popular CANNES-EDEN district, a privileged and envied position.3. Space: luxury is space, volumes! An arch surface area of 680 m2 excluding works (500m2 of living space) including 6 complete suites with bedroom, bathroom, dressing room and toilet.4. The 25 m long swimming pool, and the columns that plunge into it. Becoming the owner of this palatial villa, a privilege and an opportunity: Villa AUTE-LEROY and its panoramic sea view, is the only one of the 3 properties signed by the great architect TAUZIA on the market. It offers a combination of beauty, surface & volumes and 6 complete suites in the highly rated CANNES-EDEN district, close to the beaches & the center of CANNES. The budget to acquire it is around 8 million (14,500EUR/m2), while its architect estimates it at around 12 million (20,000EUR/m2). Description: Nestled on one of the most prestigious boulevards in the California, this exceptional residence embodies the very essence of Mediterranean luxury. A sumptuous residence which extends over 680 m2 of surface area with annexes and outbuildings (500 m2 of living space)., set on a plot of 2400 m2, revealing a panoramic sea view close to the water. Just 10 minutes from the golden beaches of the Mediterranean, this dazzling residence offers privileged access to the excitement of Cannes. A majestic 25m long swimming pool invites you to relax, while a 40 m2 caretaker's lodge guarantees security and tranquility. Elegance unfolds on each floor of this exceptional residence: On the ground floor, a warm entrance welcomes us, an equipped kitchen, a living room and a dining room offer refined living spaces, completed by a discreet laundry room. de-jardin reveals a suite (or gym) and four opulent suites, each dedicated to absolute comfort. Upstairs, a luxurious 60m2 master suite is distinguished by access to a private terrace offering an exceptional sea view. elevator adorns all levels, guaranteeing easy access and unrivaled style. The garage, housing several cars, underlines the practicality of this exclusive residence. The landscaped garden, populated with exotic trees, creates a serene and intimate atmosphere, perfect for moments of relaxation in the open air.Price: 8.8 M FAIOffered exclusively by CLAES CLAssicEStates..Visits & information: + 33 660 85 07 07 – m.claes0707@yahoo.com – Advertisement written and published by a Mandatory Agent –
Details
Updated on May 14, 2024 at 9:52 pm- Property ID: HZ456425
- Price: 8 800 000 €
- Property area: 500 m²
- Land area: 2400 m²
- Bedrooms: 5
- Pieces: 8
- Bathrooms: 5
- Year of construction: 2000
- Property type: property, Properties
- Property Status: Sale
Additional Details
- Type of cuisine: none
- Orientation: South
- Transport: Station: Airport (30 minutes), Highway (10 minutes), Bus (3 minutes), City center (10 minutes), Shops (5 minutes), Sea (5 minutes), Beach (5 minutes), Cap d 'Antibes (15 minutes)
- Number of terraces: 5
Address
- City Vallauris
- State / Country Alpes-Maritimes
- Zip/Postal Code 06220
- Country France
































































