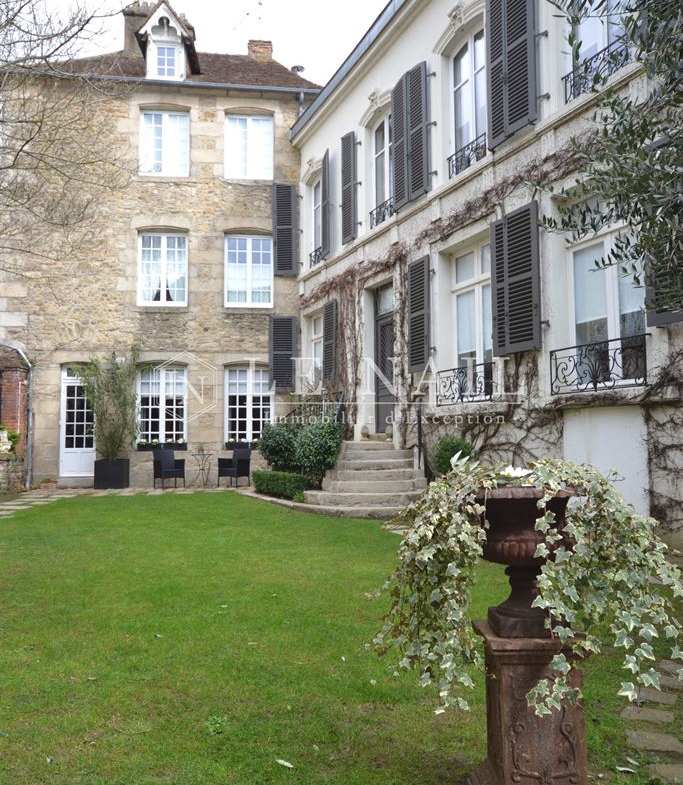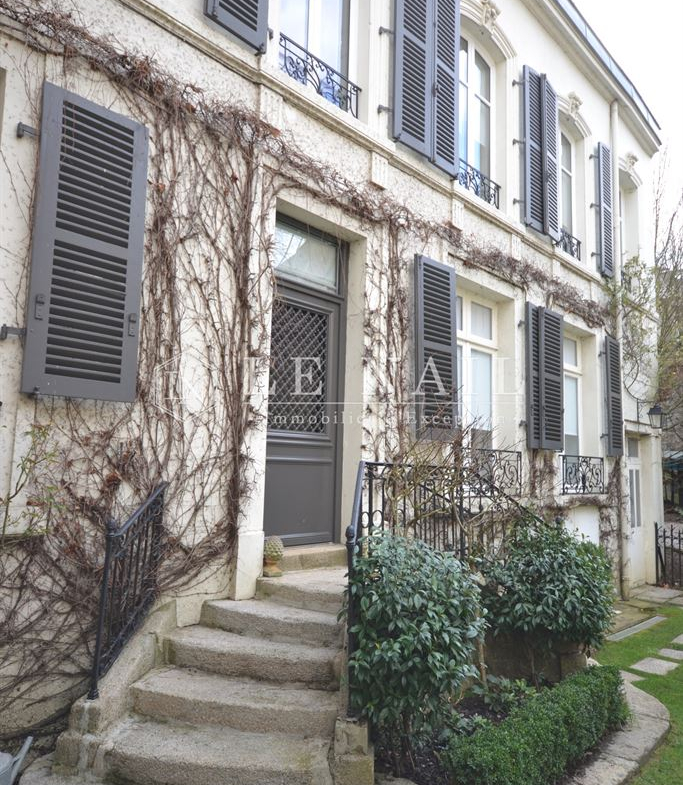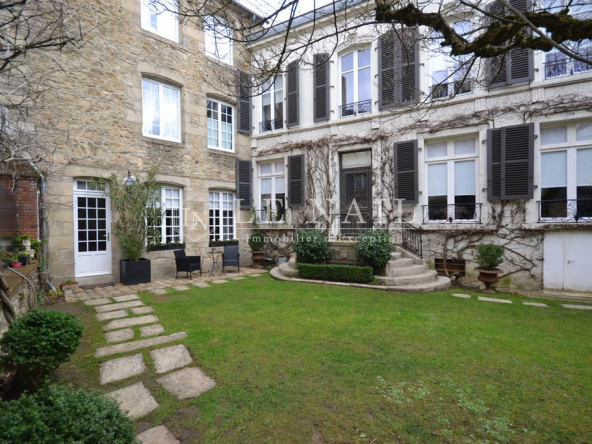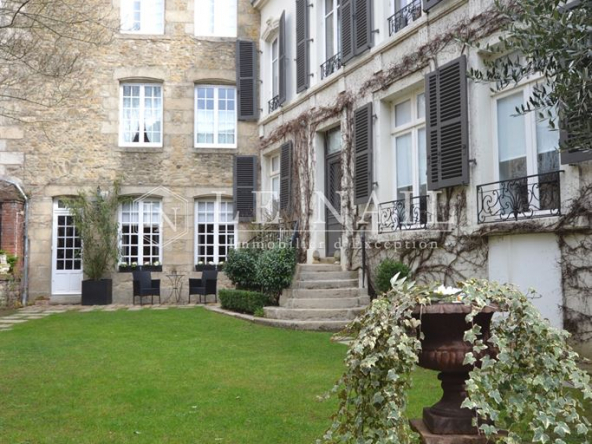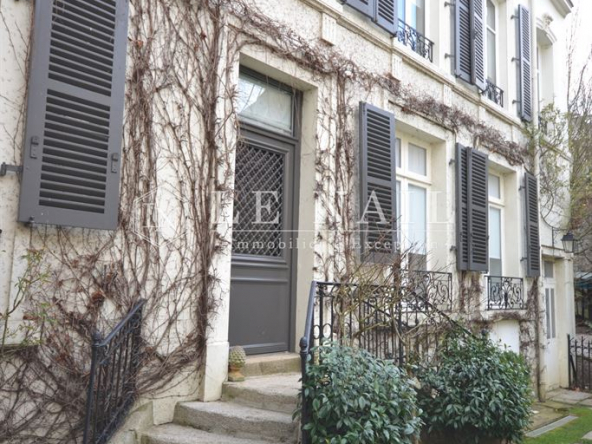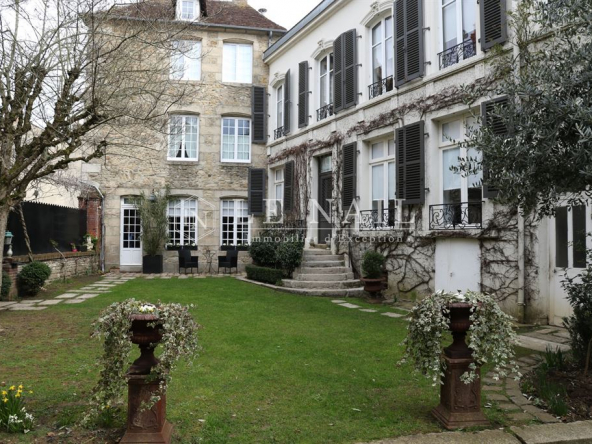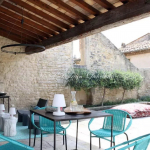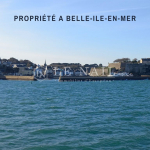Presentation
- Private mansions, Houses
- 4
- 230
Description
Ref. 4019: ELEGANT 17th-19th century MANSION IN THE HISTORICAL CENTER OF ALENCON
This private mansion has a main building which probably constituted an enlargement of the adjacent part with a gable back dating from the 17th century and which has the appearance of a tower. The whole is made of largely coated stone, built on 3 levels and covered with a half-slate/half-tile roof. The main facade is sober, with an elegant and great symmetry specific to the 18th century, decorated with numerous openings. The main entrance is via a beautiful double-flight stone staircase, with a few steps recalling the existence of an entire isolated cellar.
With a current living space of around 230m², the property is distributed as follows:
Ground floor: main entrance with staircase;
travertine floor with cabochons. On the right side, large living room with alcove/oak parquet floor/plaster ceiling/woodwork/marble fireplace.
On the left side, beautiful dining room/Hungarian parquet floor/plaster ceiling/woodwork/stone fireplace.
On the back of the kitchen gable/cabochon tiles/exposed joists/exposed stone/spiral staircase.
Cloakroom/WC/hand basin.
1st floor: on the right side landing serving 1 bedroom (fireplace-carpeted)/office (carpeted)/dressing room (parquet flooring)/toilet room+WC+linen room/bathroom (parquet flooring) with fireplace and wood stove.
On the left side 1 bedroom (carpet)/dressing room/Bathroom-WC. Descending access to kitchen.
Tower side: mid-floor 1 bedroom (parquet floor) with shower room-WC. On the 2nd floor 1 bedroom (parquet floor) with shower room-WC. Access to a small attic.
2nd floor: landing and large insulated attic offering the possibility of designing 4 additional bedrooms.
Beautiful general ceiling heights between 2.60 and 2.77m
At the bottom of the garden adjoining outbuilding including a technical room/storage room and a garage for 1 car.
Possibility of parking 2 other cars intramural.
Electric gate.
Out of sight behind a low wall topped with opaque grilles, there is a garden
of around 150m² in lawn type, naturally sheltered by a few plane trees and nicely
decorated with flowers and perennial plants.
The south-facing orientation of the kitchen leaves room for pleasant possibilities for sunny meals.
The configuration of the garden and its reasonable dimensions escape the usual
maintenance constraints and are sufficient for well-being and an enviable quality of life in a rural environment.
Cabinet LE NAIL – Lower Normandy – Mr Eric DOSSEUR: +33 (0)2.43.98.20.20
Details
Updated February 1, 2024 at 11:36 am- Property ID: HZ392134
- Price: 649 000 €
- Property area: 230 m²
- Land area: 150 m²
- Bedrooms: 4
- Pieces: 8
- Property type: Mansions, Houses
- Property Status: Sale
Additional Details
- Type of kitchen: Separate
- Agency fees: payable by the seller
Address
- Address
- City Alençon
- State / Country Orne
- Zip/Postal Code 61000
- Country France


