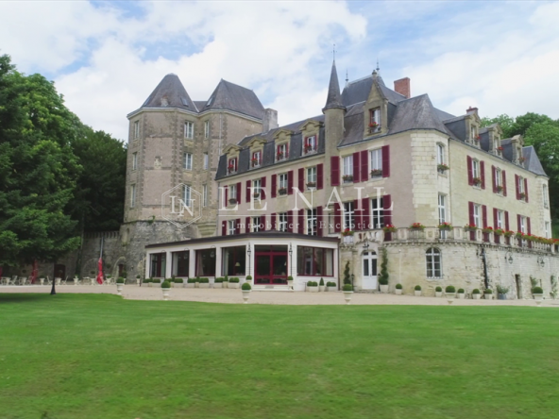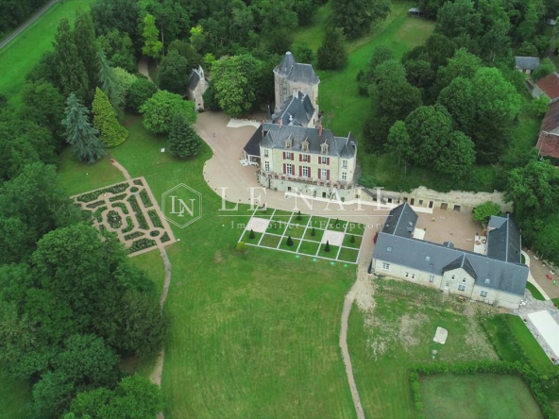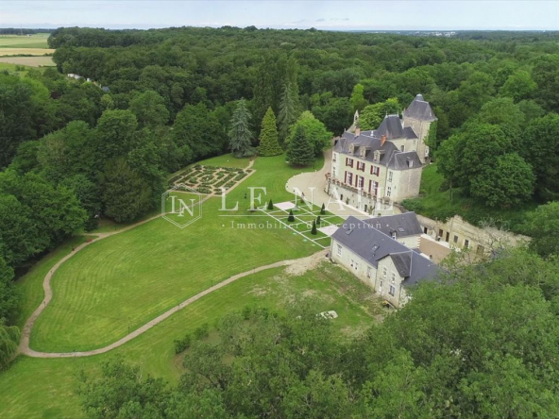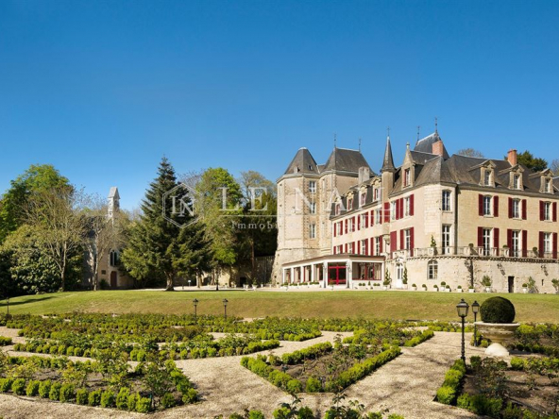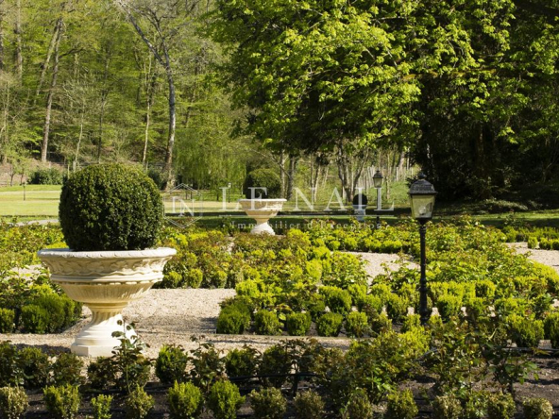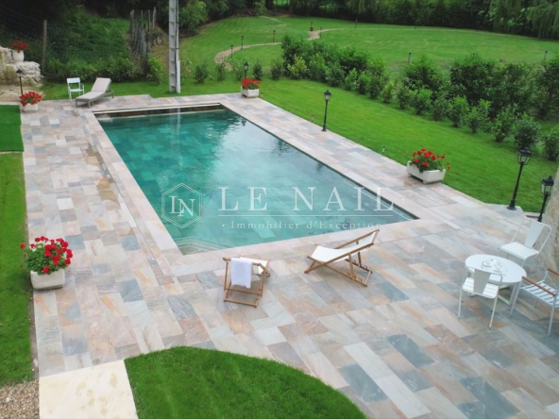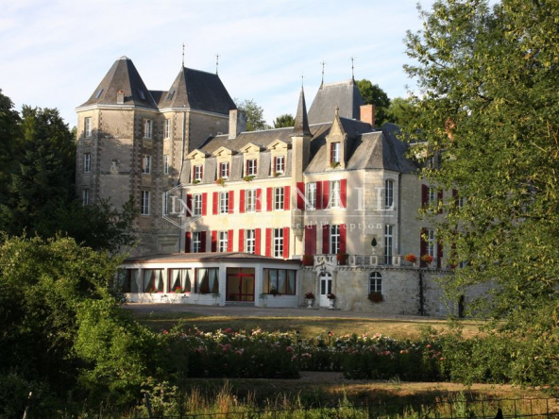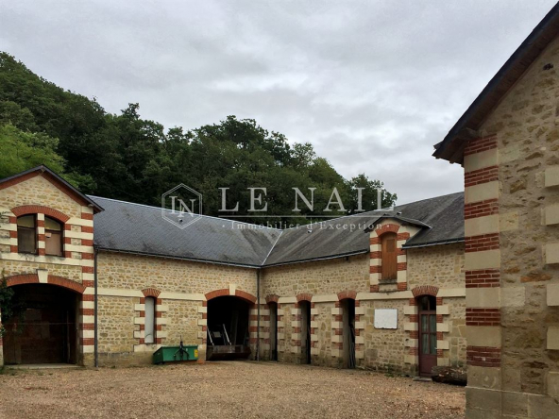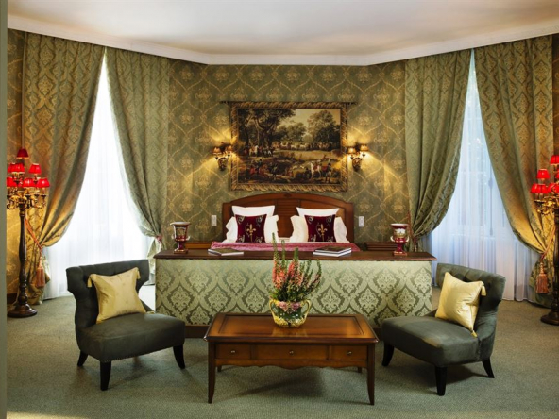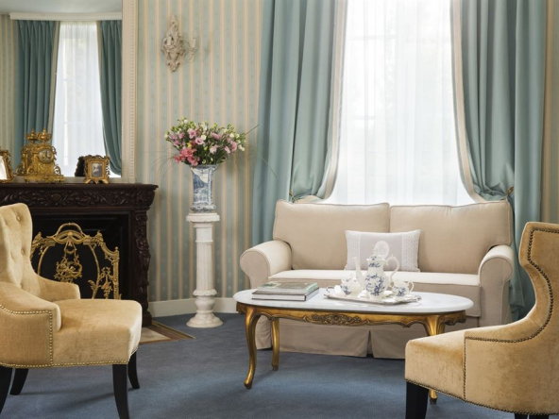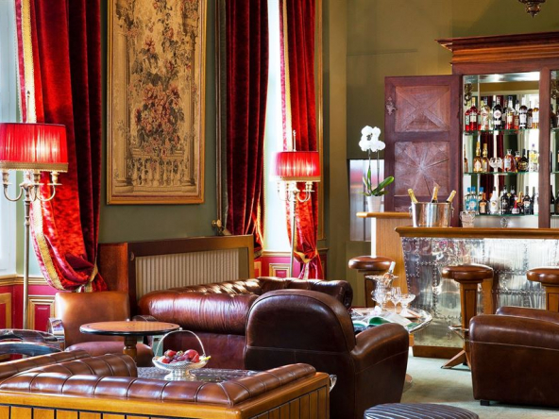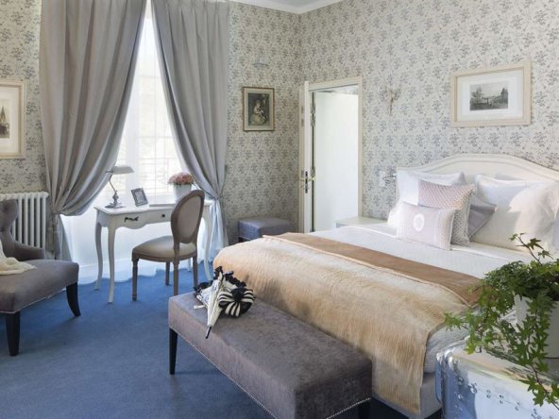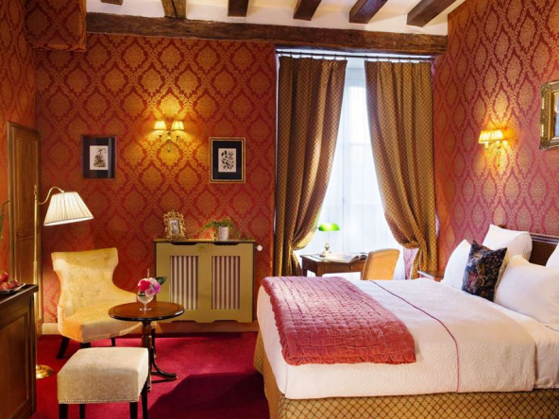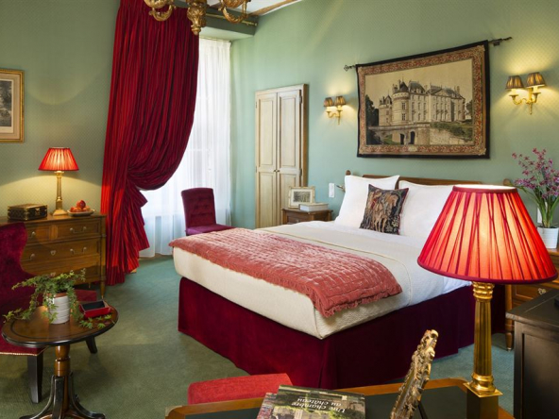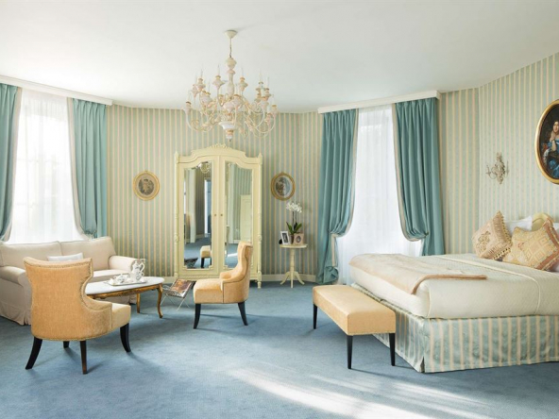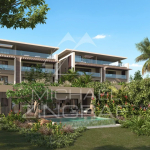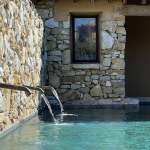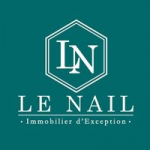Presentation
- Castles, Houses
- 23
- 1307
Description
Ref.4221: castle – hotel for sale in the Loire Valley.
The castle is built in a village in central France, in a hilly environment on the edge of a stream. Ideally located in the center of the Loire Valley, 5 minutes drive from a motorway interchange and local amenities, but enjoying a quiet and secluded location. The city of Tours and its international airport are 40 km away.
This beautiful castle located in a 7 hectare wooded park, built in the 15th century on the foundations of a fortress dating from the 13th century.
It underwent a complete restoration in 2017 to become a 4-star luxury hotel of 1,307 m² with 23 rooms, a semi-gastronomic restaurant, reception rooms, spa and wellness areas as well as meeting rooms. seminars and meetings. The ground floor of the castle: Entrance hall, lobby with reception, toilets and elevator to the upper floors, restaurant, professional kitchens, wine cellar, technical rooms and stores.
An impressive staircase leads from the bar/lounge to the upper floors with an elevator. A second “firefighter/personnel” staircase also serves all floors. The semi-gastronomic restaurant inaugurated in 2017 is located in a superb veranda added to the facade of the castle in 2016. The views of the park, the rose gardens and the river valley offer a soothing setting in which to relax and enjoy the meal . Rooms range from “Classic” to “Suites” with intermediate “Charm” rooms, nightly rates vary accordingly.
On the first floor: bar and lounge, exhibition/concert room and a guest bedroom with adjoining bathroom.
On the second floor: 9 bedrooms with private bathroom and view of the park.
Third floor: 8 other guest rooms with bathroom and view of the park.
The fourth floor: A large double bedroom and adjoining bathroom in the tower.
The fifth floor: offices for management.
The basement: storage area, elevator access and machinery, boiler/heating system and 2 wine cellars/storage.
The main original outbuilding (approximately 300 m²) has been transformed and now offers a large seminar/conference room, with entrance hall, cloakroom and kitchenette, next to the wellness sauna and fitness room. with separate entrance hall and access to the swimming pool terrace, shower room and toilet.
Three additional guest bedrooms with PRM access are located on the ground floor of this building, with the possibility of 6 additional bedrooms on the first floor (to be created) with established stairs leading to the entrance hall. The original chapel, unrestored but in relatively good condition, is located next to the castle and offers opportunities for additional activities (organized weddings, etc.).
The “portal house”, 138m² on 2 floors (living room, kitchen and toilet on the ground floor, 3 bedrooms and bathroom on the first floor), currently used by the site guard and located near the main door , provides an additional level of security to the site.
In the lower pasture there is a large stable block with 12 stalls, an office, tack room and feed store.
In addition, there are covered garages, workshops and various stores (including a bicycle shed) on site.
With just over 7 hectares of park and woods, bordered by a stream, this castle enjoys a calm and private environment. With a recent connection to the equestrian world, there are lower and upper paddocks providing grazing and stabling for a number of horses (another business opportunity to explore perhaps) as well as paths and walks through the forest and access to more distant local paths. From the restaurant, the view extends over the gardens and the rose maze. The 10 x 5 m swimming pool and surrounding sun terrace are sheltered behind the wellness pavilion and also enjoy views of the river valley. Parking areas and pedestrian walkways complete this luxury property.
Cabinet LE NAIL – Touraine – Loire Valley – Mr. Tony WELLS: 02.43.98.20.20
Tony WELLS, EI, registered in the Special Register of Commercial Agents, under number 444 692 156.
We invite you to consult our website Cabinet Le Nail to browse our latest listings or find out more about this property.
Details
Updated March 19, 2024 at 7:16 pm- Property ID: HZ421349
- Price: 13 300 000 €
- Property area: 1307 m²
- Land area: 70,000 m²
- Bedrooms: 23
- Pieces: 30
- Property type: Castles, Houses
- Property Status: Sale
Additional Details
- Type of kitchen: Separate
- Agency fees: payable by the seller
Address
- Address
- City Tours
- State / Country Indre-et-Loire
- Zip/Postal Code 37000
- Country France
















