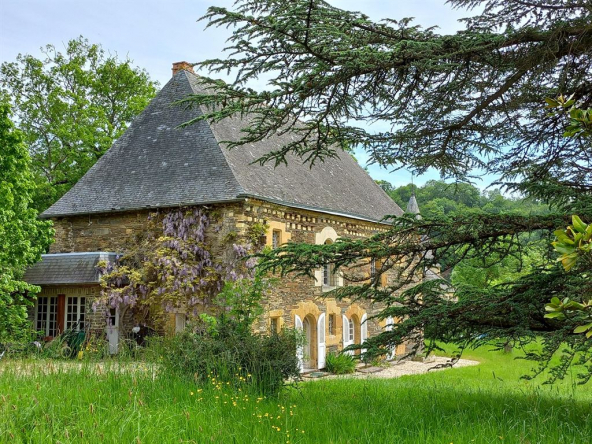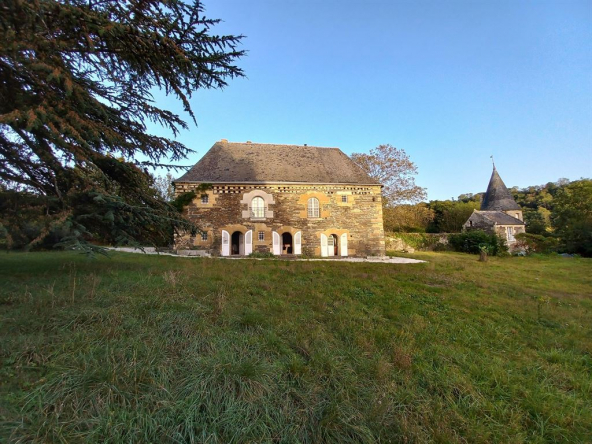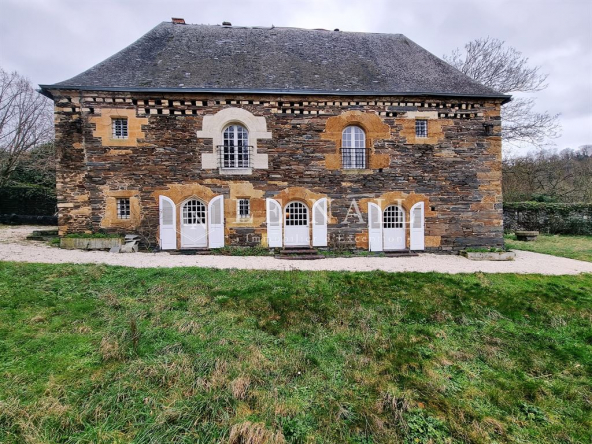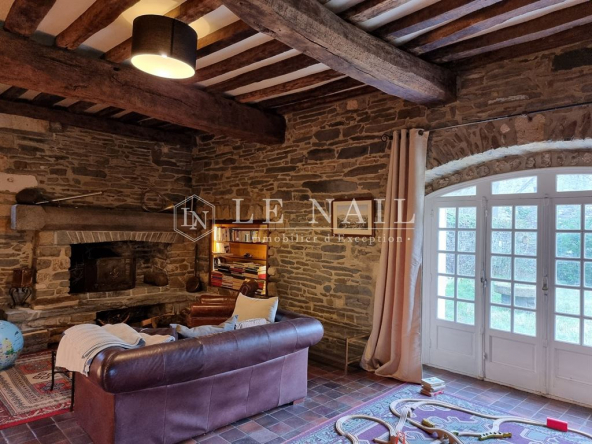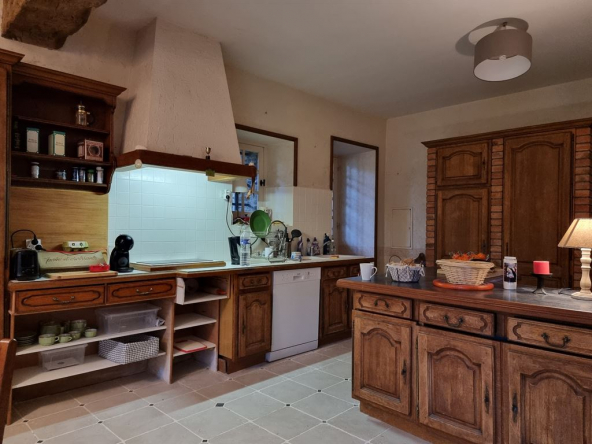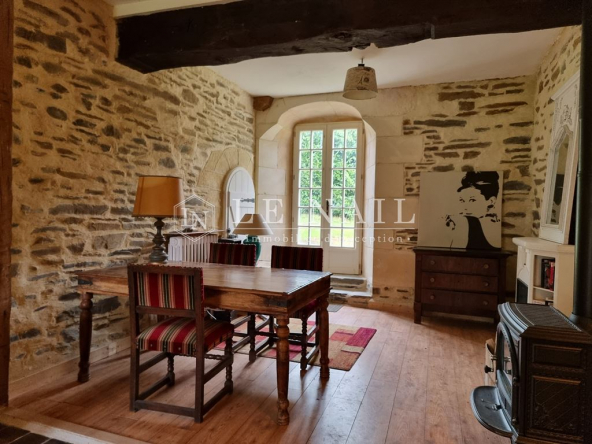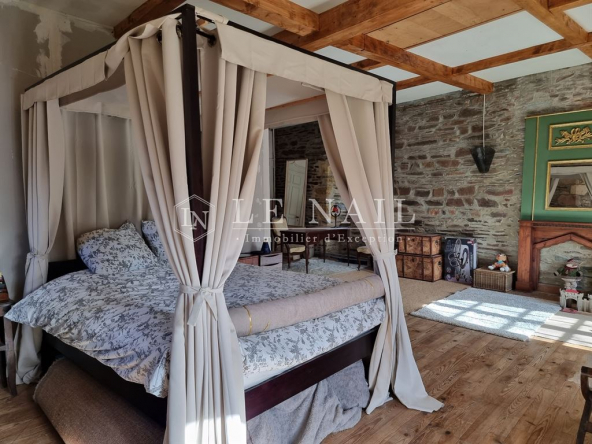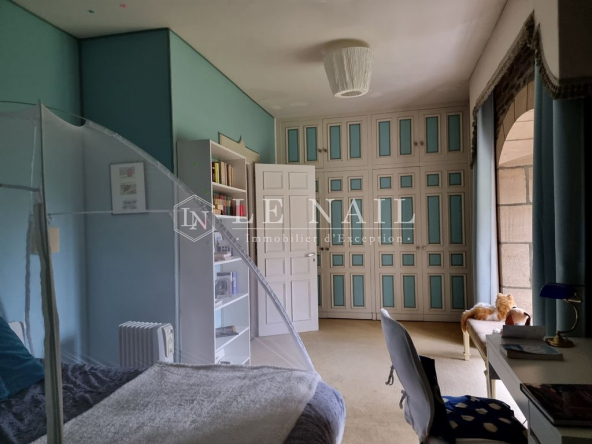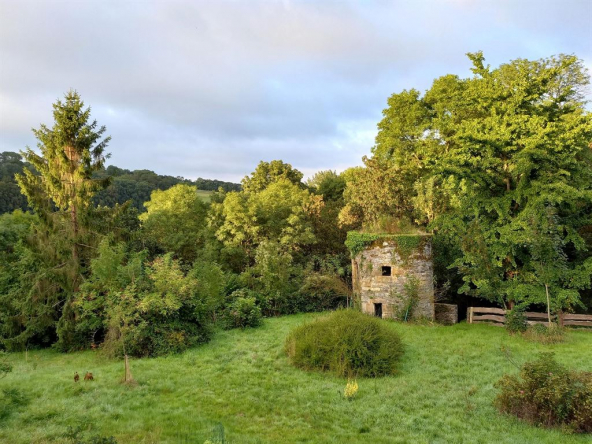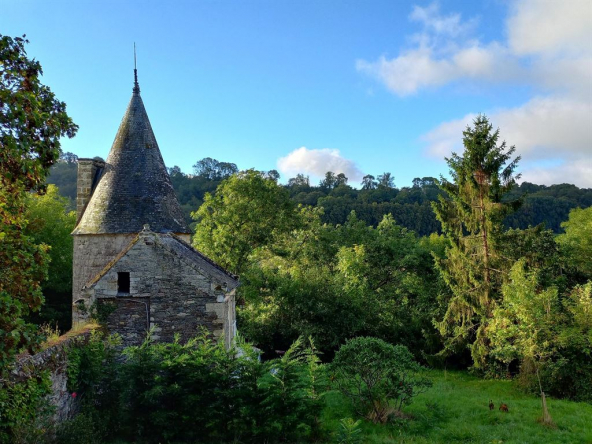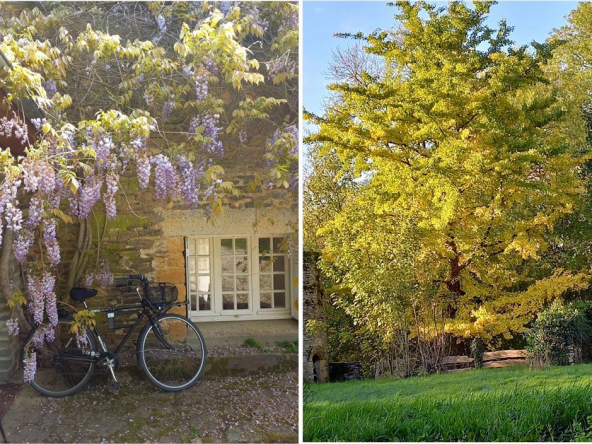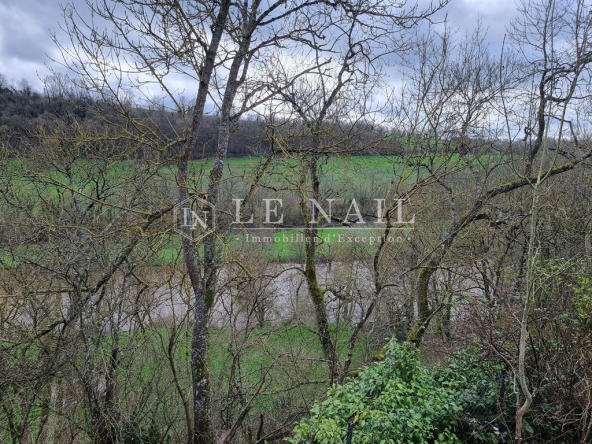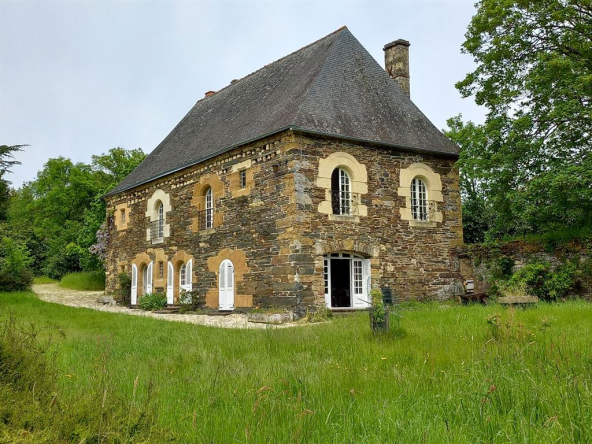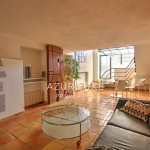IN NORMAN SWITZERLAND, 17th-century HOUSE ON 13ha FEODAL FIEF
Presentation
- Properties, Houses
- 4
- 206
Description
Ref 4246: Pretty property for sale in a quiet area in Normandy.
This elegant “fortified house” is located in the heart of Normandy at the gates of Caen, to the north of the famous natural region known as “Suisse Normande”.
Highly perched in a dominant and defensive position, it is above the Orne valley that this former feudal stronghold privatizes an exceptional environment, where charm, tranquility and space make these authentic places magical...and a other time. Civilization is less than a league away, offering all the services and shops necessary for family life, with the city of Caen remaining accessible in less than half an hour.
Through its rehabilitation, this property has acquired the status of a perfect primary, secondary
or simple vacation home.
The property includes a main dwelling, an annex with a tower, and a guard tower.
The main body is a noble and sober construction in jointed schist stone, topped with a 4-sided studded slate roof. The building has 3 levels, 2 of which are fitted out. Arched doors and windows enliven the facades and a few small openings recall the defensive vocation of the place. The perfect proportions allow a living area of around 206 m², not taking into account a large part of the floor (around 80 m²). The property is distributed as follows:
1°) The ground floor:
-Entrance on the North side via a covered passage giving access to the house and the garage.
– Kitchen/dining room (31m²), tiled floor – Good ceiling height (2.75m).
– Main entrance on the east side including a small vestibule, staircase leading upstairs.
Small bathroom with sink. Separate WC. The whole represents 9.5m². Tiled floor. – 25m² office partly parquet floored, partly tiled.
Exposed stone and joists. Wood stove. – 35m² living room with fireplace.
Tiled floor. Exposed stone and beams. Beautiful ceiling height of 3m. Numerous openings allowing light to penetrate. 2°) The 1st floor: landing of 12m² distributing 4 bedrooms (11/12/17 and 28m²);
a bathroom and a toilet. WC. The master bedroom could easily accommodate a bathroom adjoining the landing. 3°) The attic: under the attic, with the possibility of conversion of approximately 80 m².
The outbuildings:
A) Located slightly away from the main house and overlooking the Orne valley, stands a charming small dwelling adjoining a tower dating from the 15th century having been the subject of a complete optimization of a space approximately 40 m² on 2 levels.
It includes a kitchen area, living room, bedroom, bathroom and toilet, part of which is in the tower. The work is recent, and some are currently being finished. B) Set back from the 2 other buildings, directly above the stone surrounding walls stands the so-called “guard tower” offering a panoramic view of the meanders of the Orne, testifying to its defensive vocation which prevailed in the middle Ages.
C) On the height remain the remains of a chapel….
D) A shelter made up of 3 boxes for horses has been provided in the middle of the grassland
E) a large garage of 35m² is attached to the main house, containing among other things the boiler room.
By definition, Suisse Normande is a region of reliefs of which the Orne valley is the main attraction.
It is therefore quite natural that this property takes full advantage of a landscape with multiple aspects, from open woods and grasslands to steep rocky slopes leading to the river. Most of the approximately 14 hectares constituting the immediate environment are meadows, particularly suitable for horses. Certain bushier areas remain the haunt of a rich wildlife (deer, woodcock)...An old vegetable garden, a pond, fruit trees (apple, pear, cherry trees) complete the decor. Fresnes, oaks, Lebanese cedars, Atlas cedars...sometimes centuries old, have acquired their protection through their status as "classified wooded areas", competing with the "architectural and urban heritage protection zone" conferred on the places. The excellent neighborhood, reassuring and discreet, enlivens the 800m of dead end leading to the property;
No nuisance disturbs the rare silence that only the song of birds could disturb. Wouldn’t that be the definition of “paradise”? Around 5ha are rented next door, ensuring regular maintenance.
A clever exchange of 2 distant plots (1ha 80a) for the partial appropriation of a plot adjoining the rear of the property, will allow a more rational improvement of the nearby environment.
Cabinet LE NAIL – Lower Normandy – Mr Eric DOSSEUR: 02.43.98.20.20
Eric DOSSEUR, EI, registered in the Special Register of Commercial Agents, under number 409 867 512.
We invite you to consult our Cabinet Le Nail website to browse our latest announcements or find out more about this property.
Details
Updated on April 20, 2024 at 5:08 pm- Property ID: HZ443807
- Price: 790 000 €
- Property area: 206 m²
- Land area: 138,274 m²
- Bedrooms: 4
- Pieces: 9
- Property Type: Properties, Houses
- Property Status: Sale
Additional Details
- Type of kitchen: Separate
- Agency fees: payable by the seller
Address
- Address
- Town Thury-Harcourt
- State / Country Calvados
- Zip/Postal Code 14220
- Country France
Energy class
- Energy - Estimated low amount of annual expenditure for standard use0
- Energy - High estimated amount of annual expenses for standard use0
- Energy - Reference year of energy prices0














