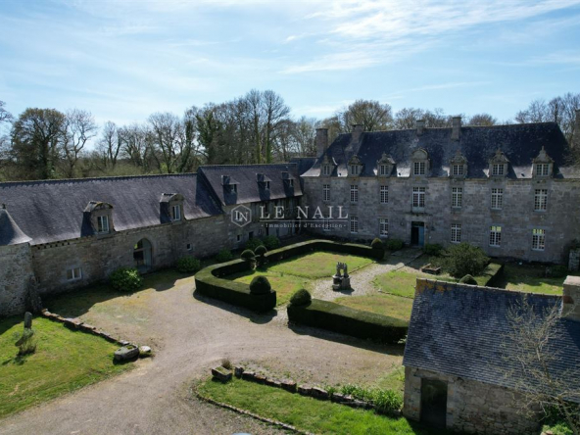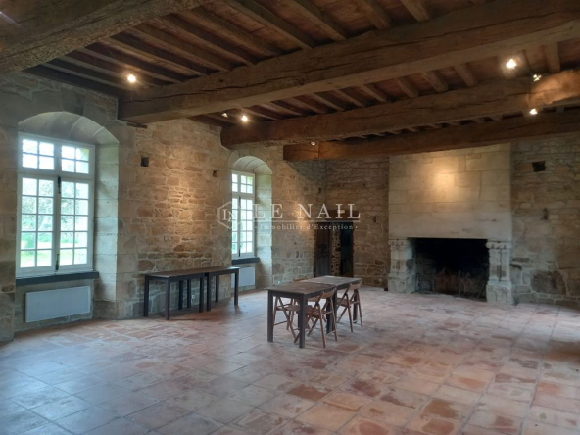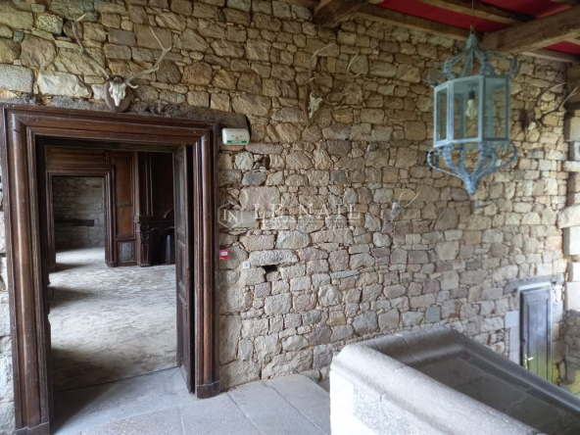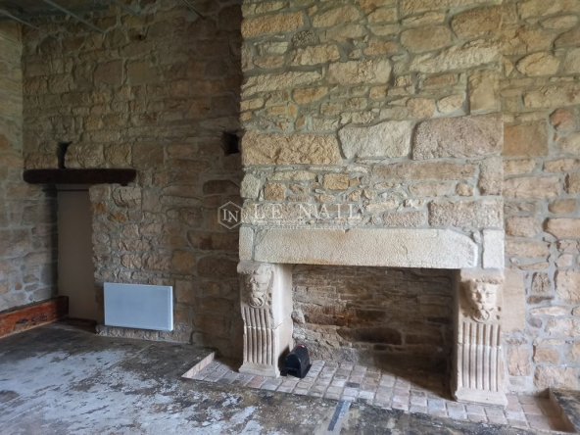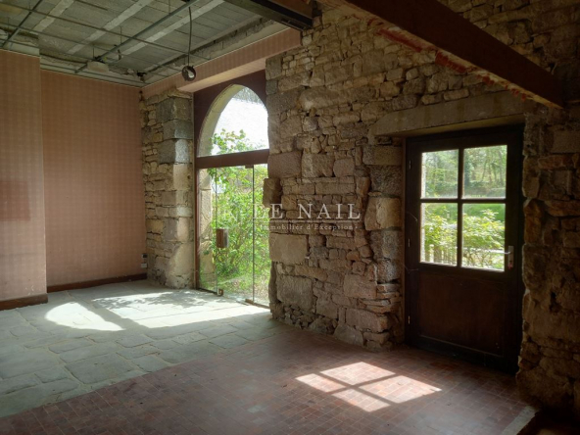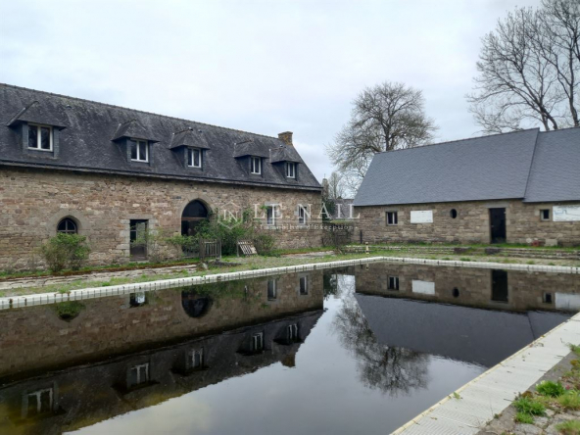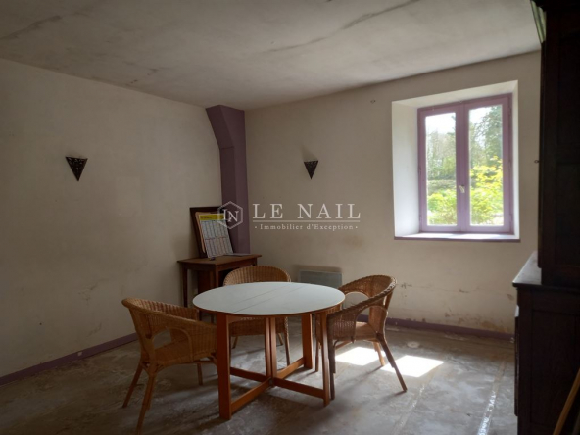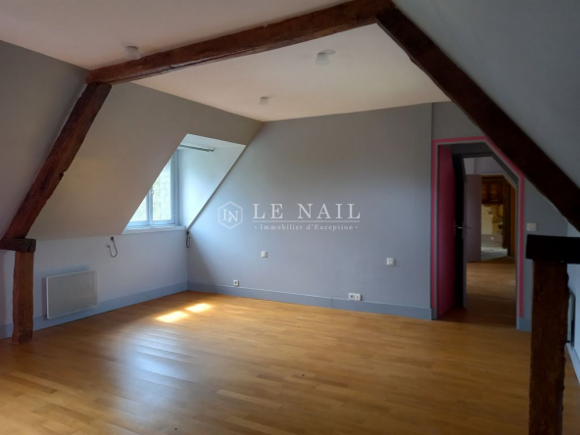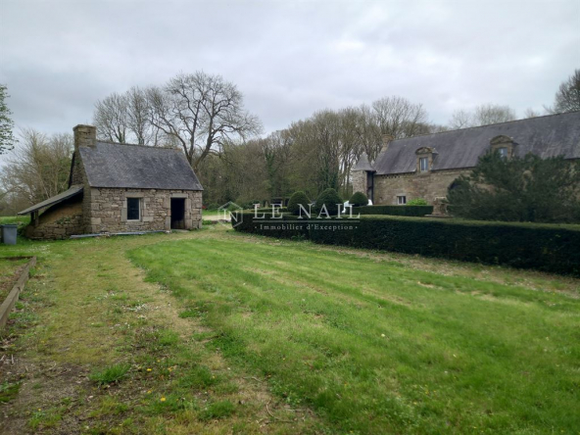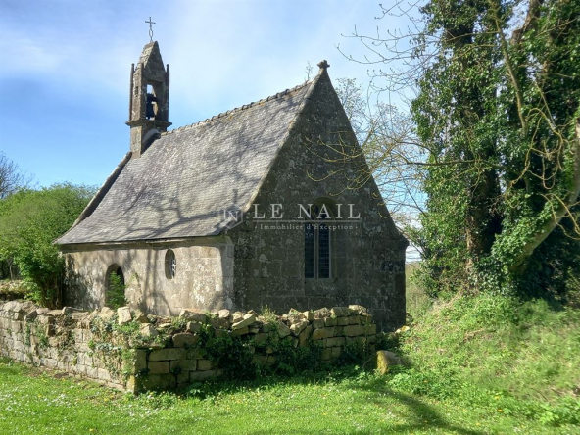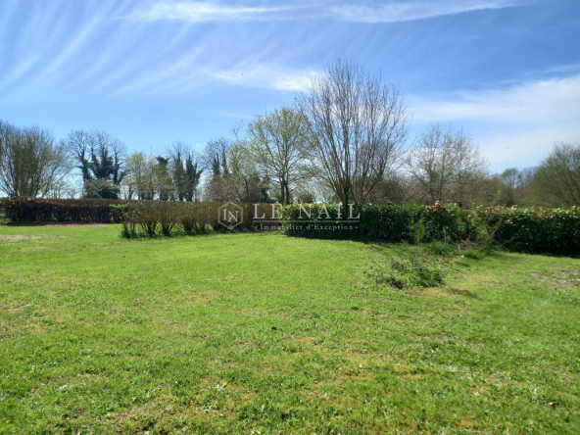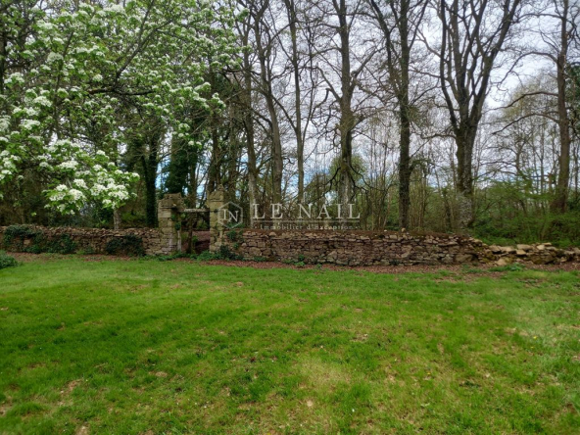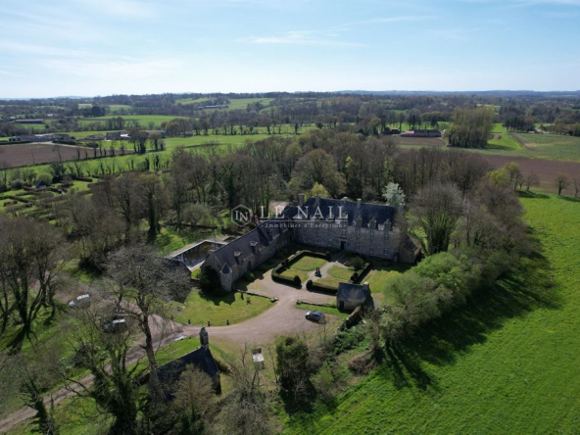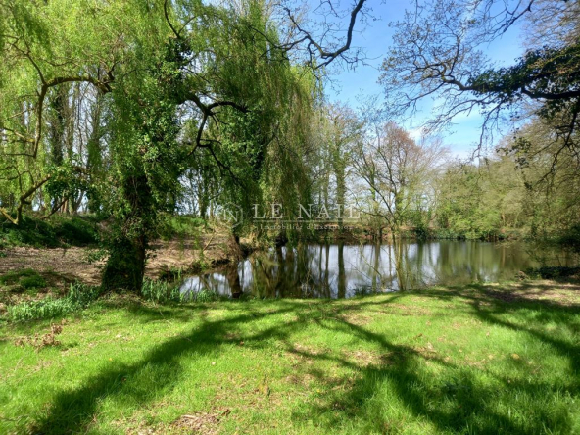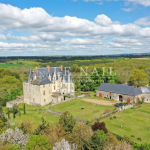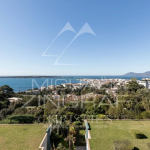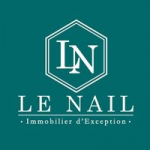Presentation
- Hotels Manors, Houses
- 20
- 1300
Description
Ref. 4318: In a green environment, for sale, a manor with strong economic potential
The foundations of this vast manor date from the 13th century. It was pillaged and burned during the wars of the League at the end of the 16th century. In the 18th century, restoration work was carried out by the family who also left their name to this property.
A bridle path, lined with tall trees, leads us to this building whose authenticity is evident. This granite manor is flanked by a wing and outbuildings, symbols of the wealth of the families of large landowners who have succeeded one another on the site. Featuring remarkable triangular pedimented dormer windows (the main one having a curvilinear pediment), the main building is L-shaped and has a total area of approximately 1,000 m².
For the main accommodation, more than 550 m² spread over 4 levels as follows:
-On the ground floor: an entrance leading to a reception room (with its monumental fireplace and underfloor heating), a second living room, an old kitchen ( a helical stone staircase provides access to the first floor), and at an angle to the wing, a room which served as a professional kitchen.
On the opposite side, an extension attached to the north gable houses toilets, -Upstairs: a living room (with fireplace), a reception room with woodwork, a kitchen, and on the other side of the main staircase stones, 3 bedrooms each with its own bathroom and toilet,
-On the second floor: 8 bedrooms with shower room/bathroom and toilet and in the tower which joins the wing, a lounge area with exposed framework.
A cellar of approximately 80 m² completes the whole.
In the wing, more than 430 m² of floor space spread over 3 levels as follows:
-On the ground floor: in the extension of the old professional kitchen, two rooms (storage and storage), 2 studios with mezzanine, a meeting room, separate toilet, a main entrance (arched door).
-Upstairs: 6 bedrooms (each with its own shower room and toilet), a double bedroom (with shower room and toilet).
-On the second floor: 2 bedrooms each with its own bathroom and toilet.
Circulation between the manor and its wing is facilitated by possible access to each level.
The outbuildings consist of:
-An 18th century chapel.
-A stone building facing the manor, with its bread oven.
- Facing the swimming pool, a stone outbuilding (approximately 114 m² on the ground) with:
- On the ground floor: a bar area, a changing room for the swimming pool (shower, toilet), a meeting room, a room technical,
– Upstairs: 3 bedrooms (electric radiators) with sink, toilet, a shower, a cloakroom.
The roof was completely changed last year. It is made of slate (with nails).
The land has an area of approximately 7.1 hectares.
A pond fed by a natural spring is located at the entrance to the property.
Several hectares have been used as a campsite (7 functional sanitary blocks are located): 160 pitches immediately available.
A project to establish lodges would be relevant. A revision of the PLU is however necessary to consider the return of this part of the property to a leisure zone (approximately 3 ha). The current owner has endeavored to clean up this area to facilitate its future exploitation.
An old orchard (partly walled) is located to the west of the manor and offers a particularly pleasant place to relax.
It is flanked by a wooded plot. A mini-golf course has been set up on the side of the orchard.
A tennis court, between the orchard and the swimming pool.
The foundations of the old washhouse are still visible.
Complete the set:
A swimming pool (20x10m) and a paddling pool whose structural work seems functional.
The heating and filtration system needs to be reviewed. Set back from the estate, a hangar, completely redone last year (workshop and storage of maintenance and gardening equipment) and a covered garage.
Cabinet LE NAIL – Bretagne Sud- Mr Jean-Hervé DUPONT: 02.43.98.20.20
Jean-Hervé DUPONT, EI, registered in the Special Register of Commercial Agents, under number 847 740 214.
We invite you to consult our website Cabinet Le Nail to browse our latest listings or find out more about this property.
Details
Updated on April 28, 2024 at 9:14 am- Property ID: HZ448128
- Price: 1 100 000 €
- Property area: 1300 m²
- Land area: 70,000 m²
- Bedrooms: 20
- Pieces: 35
- Property Type: Hotels Mansions, Houses
- Property Status: Sale
Additional Details
- Heating: Individual
- Heating type: radiator
- Heating Energy: electric
- Type of kitchen: Separate
- Agency fees: payable by the seller
Address
- Address
- City Guingamp
- State / Country Côtes-d’Armor
- Zip/Postal Code 22200
- Country France















