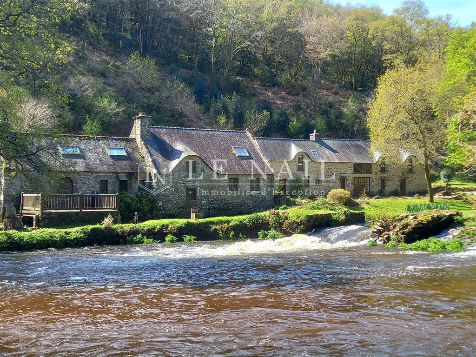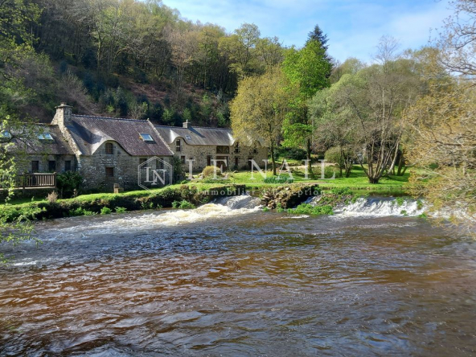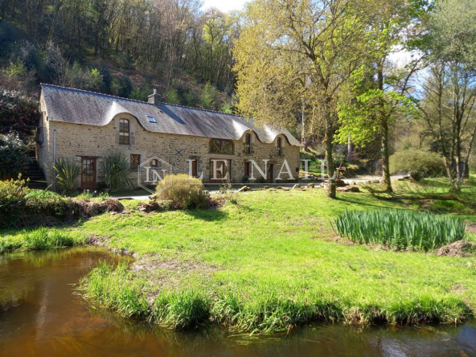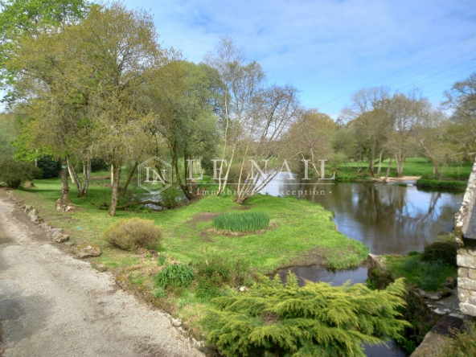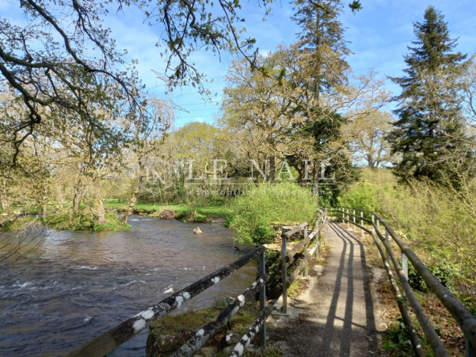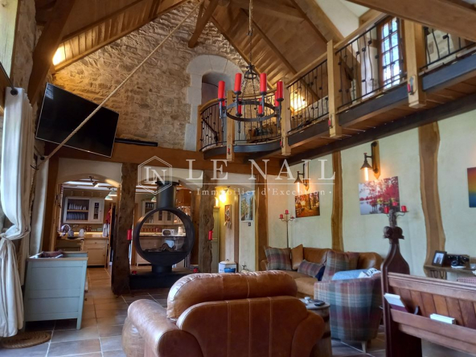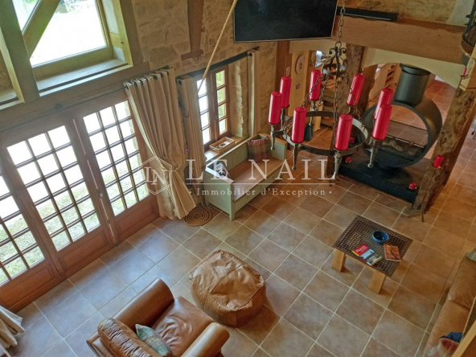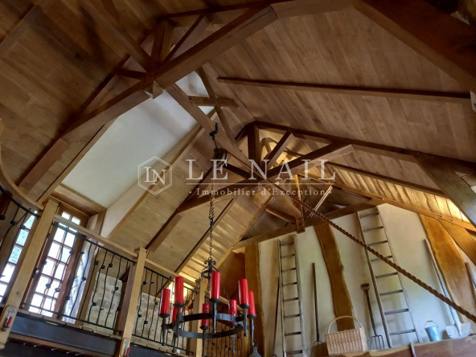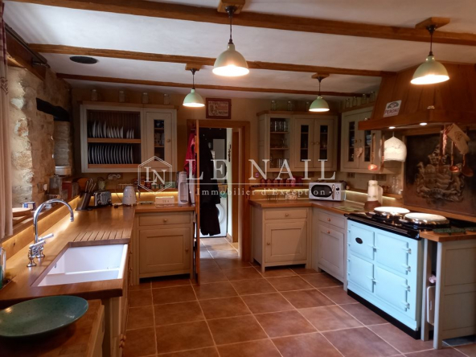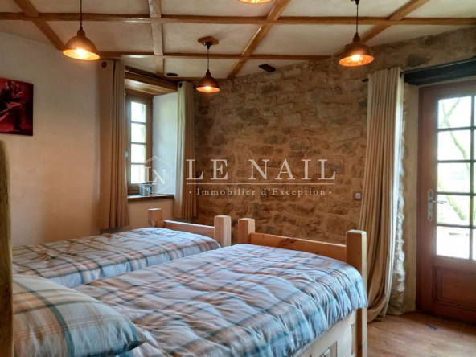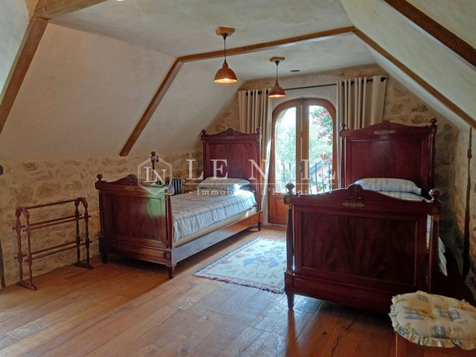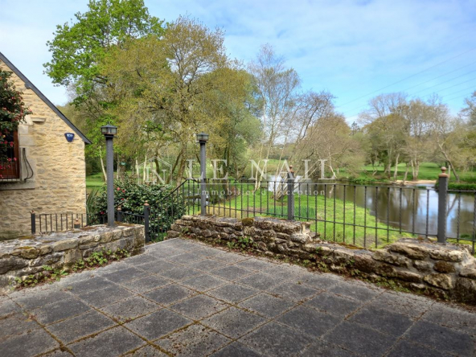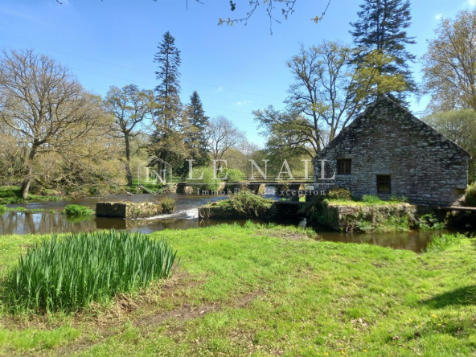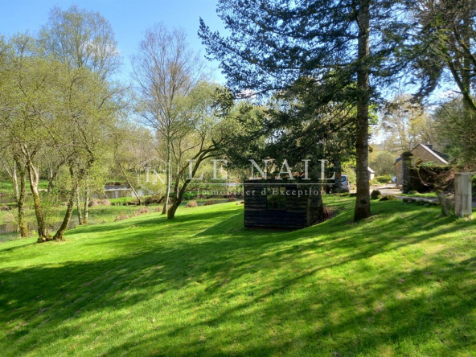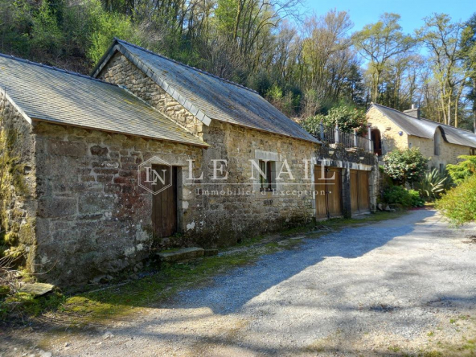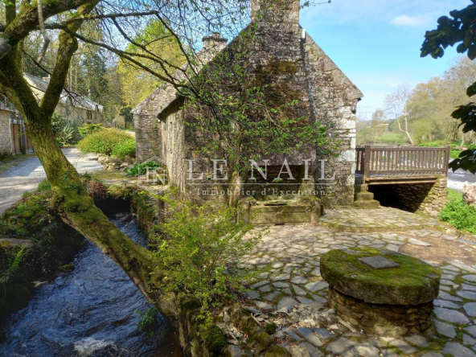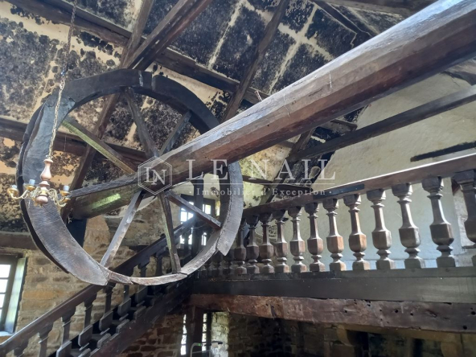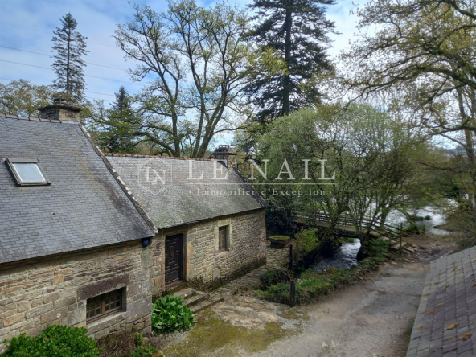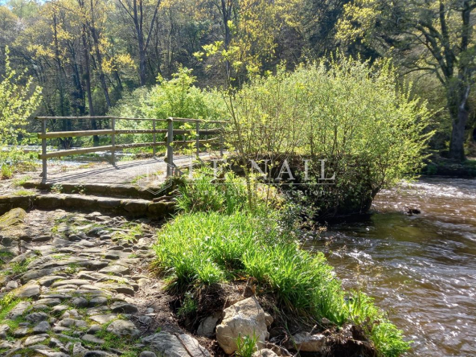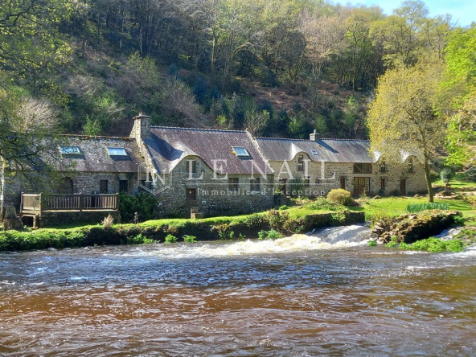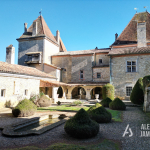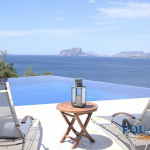Presentation
- Mills, Houses
- 3
- 136
Description
Ref.4116: EMBLEMATIC MILL OF BRETON CORNOWAILLE AND ITS RENOVATED HOUSE (SOUTH FINISTÈRE)
Located in the south of Finistère, the Mohot mill is an emblematic property of the valley which runs along the Ellé river.
Also called Moulin Brûlé or de Tymeur, this old water mill, whose first traces date back to the 15th century, participated in the local economy until 1968. Isolated and sheltered in a setting of bucolic and romantic greenery, the mill and its main house will delight you with this unique natural environment imposing serenity to the rhythm and sound of flowing water.
Between the coast and its fine sandy beaches, Pont-Aven (whose artistic reputation is no longer in doubt) and Pont-Scorff (villages of craftsmen, zoo, etc.), the national forest of Pontcallec (Natura site 2000), there will be no shortage of occupations and activities. An essential point for anyone who would like to make this property an exceptional tourist accommodation or a place of healing. Hiking trails are numerous and directly accessible, notably the GR34 (customs officers' trail).
The main house, formerly covered with straw, is distinguished by the shape of its roof specific to a large part of Breton thatched cottages.
Facing towards Ellé, it offers an enchanting panorama. The house is made of rubble, local schist and granite.
It offers approximately 136 m² distributed as follows: On the ground floor: a vestibule, independent toilet, an open kitchen with a monumental insert, round in shape, double-sided, magnificently framed by 4 main beams, a living space (living room / dining room) and its cathedral ceiling revealing the wooden frame and the upstairs passageway, a bedroom and its adjoining bathroom and toilet (with exterior access).
Upstairs: a bedroom with its bathroom and toilet (independent access possible via an exterior stone staircase / North gable), another bedroom with its shower room and toilet.
Continuing from the main house, and overlooking the mill and the river, two terraces have been installed.
The largest has a bread/pizza oven which will undoubtedly fuel your feasts during spring and summer evenings. This space gives an incredible point of view and perspective on this extraordinary natural setting. A large shed of approximately 24m² housing the central heating adjoins the large terrace.
Two garages and a workshop of approximately 55m².
A pyre of approximately 8m².
Below the retaining wall at the entrance to the property: a large wooden shelter of approximately 34m² on the ground (equipment storage).
The mill, framed by two river diversion channels, is to be restored.
The Ferris wheel inside is remarkable; it reflects the history of this unique property and the active contribution of the mill to the economy of the region. The building was inhabited until the early 2000s. All the networks have been pulled inside and are now just waiting for the future owner to bring the building back to life. On the ground floor (approximately 80m²): living room with fireplace, toilet, large room with the monumental wheel and its wooden axis (second fireplace). Upstairs: mezzanine, 2 rooms under ramps. Two terraces open up an outdoor living space overlooking the river.
The land, approximately 7.45 ha, is made up of a large part of woods (more than 5 ha) and fields (more than 2 ha).
The fields are free of rights. A well fed by river water.
The GR 34 passes through the property.
The Ellé is a river renowned for its rich fish character.
Cabinet LE NAIL – Bretagne Sud- Mr Jean-Hervé DUPONT: 02.43.98.20.20
Jean-Hervé DUPONT, EI, registered in the Special Register of Commercial Agents, under number 847 740 214.
We invite you to consult our website Cabinet Le Nail to browse our latest listings or find out more about this property.
Details
Updated March 5, 2024 at 3:15 am- Property ID: HZ322379
- Price: 680 000 €
- Property area: 136 m²
- Bedrooms: 3
- Pieces: 5
- Property type: Mills, Houses
- Property Status: Sale
Additional Details
- Type of cuisine: American
- Agency fees: payable by the seller
Address
- Address
- City Quimperlé
- State / Country Finistère
- Zip/Postal Code 29300
- Country France
Energy class
- Energy - Estimated low amount of annual expenditure for standard use0
- Energy - High estimated amount of annual expenses for standard use0
- Energy - Reference year of energy prices0



















