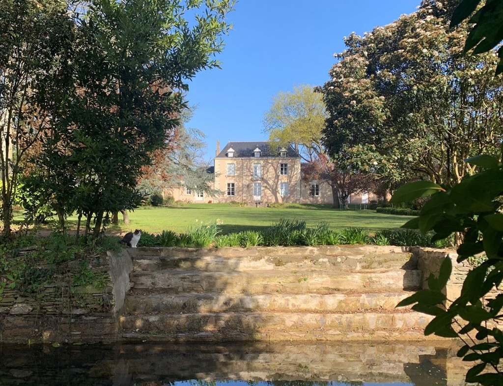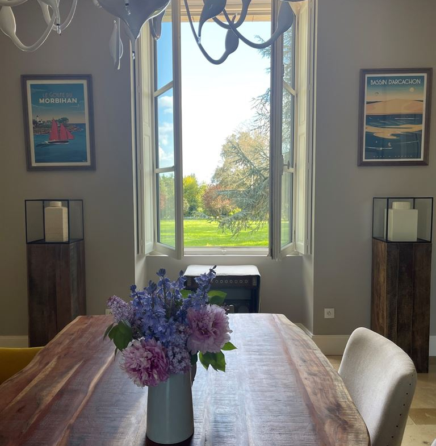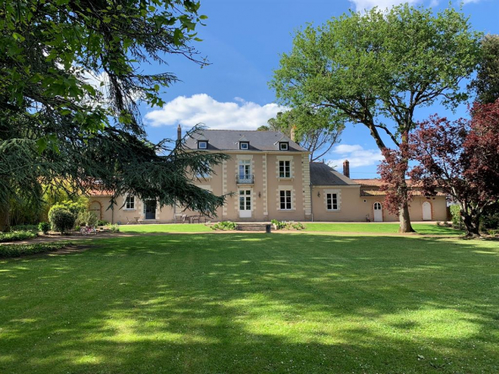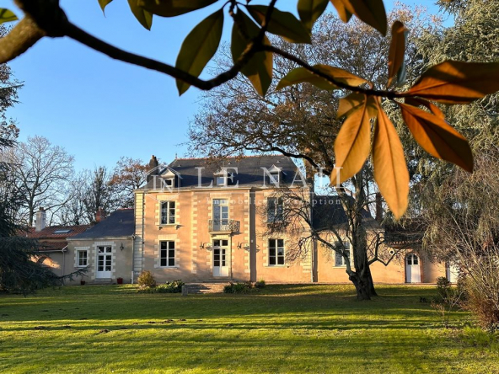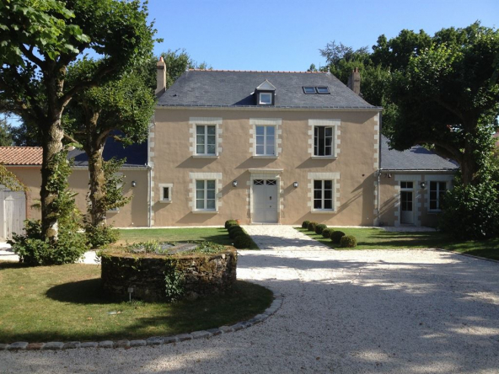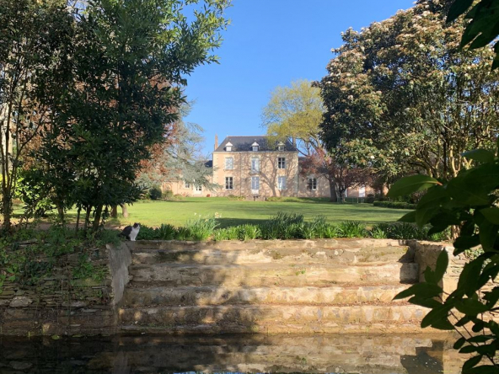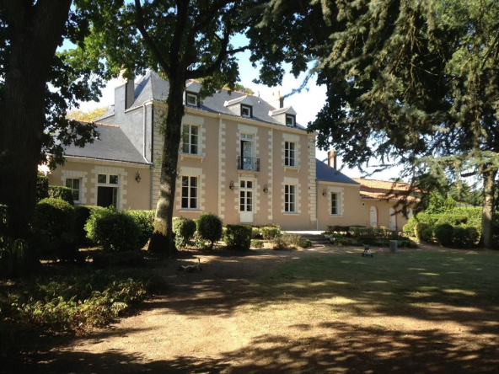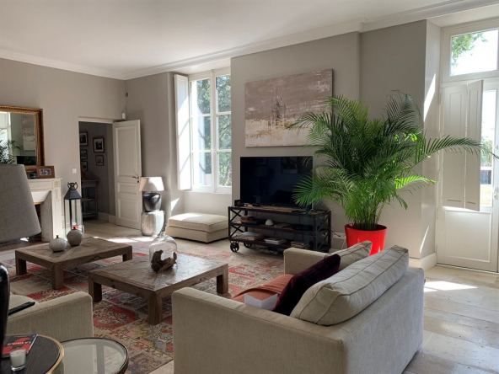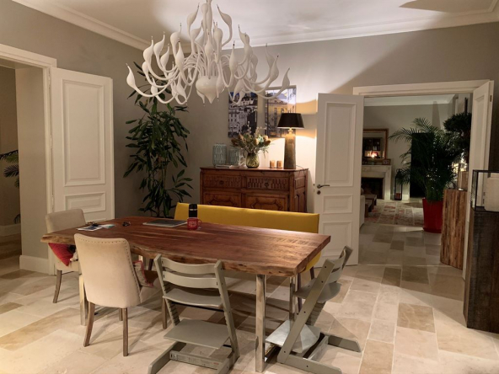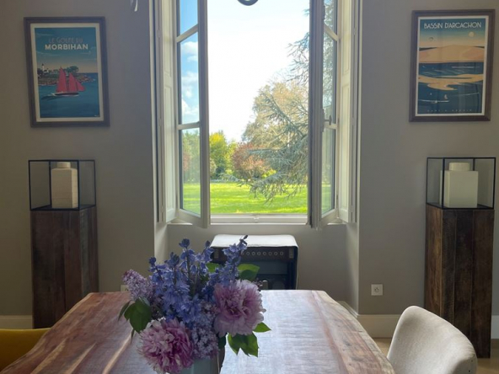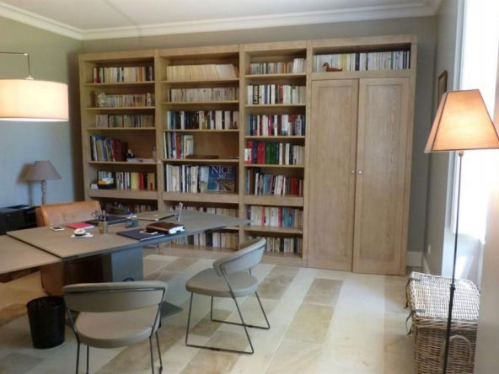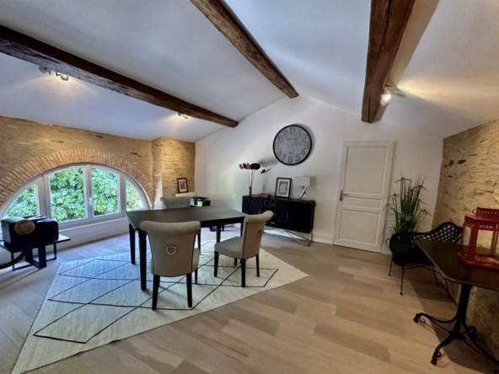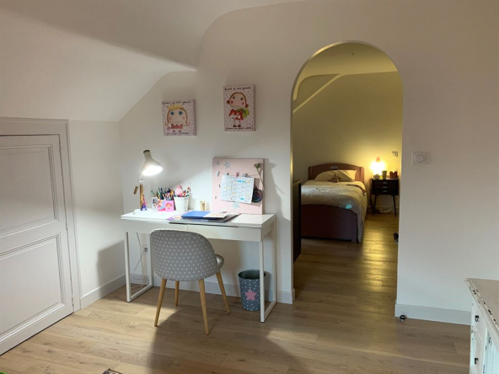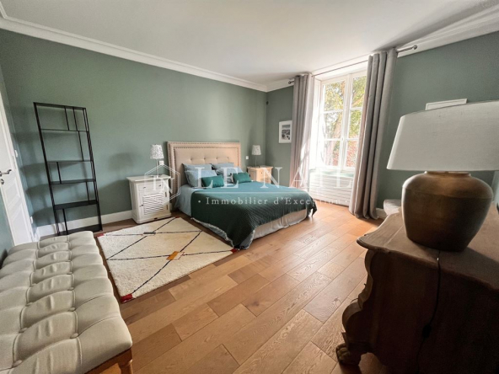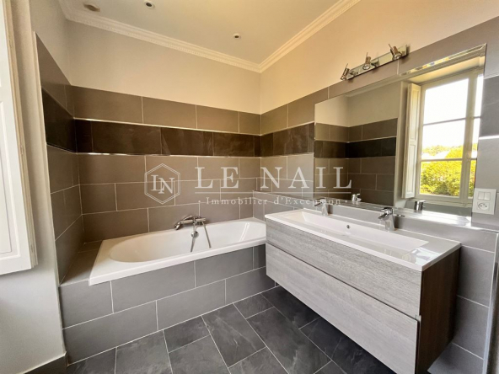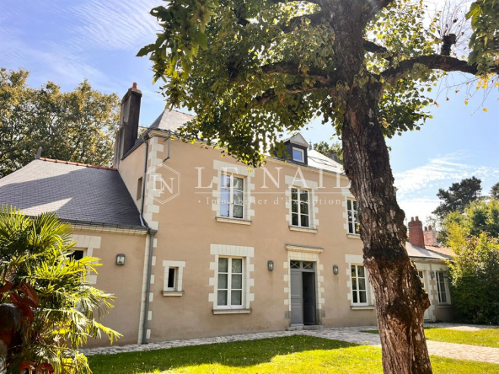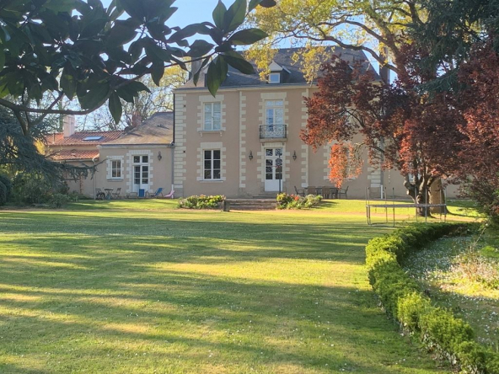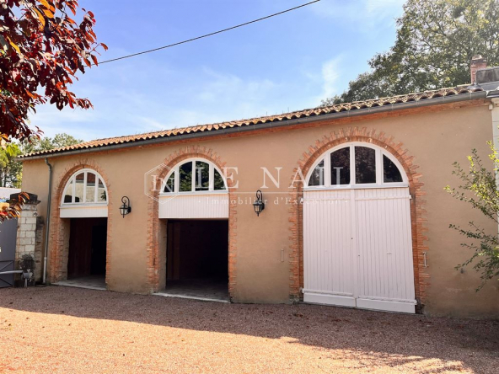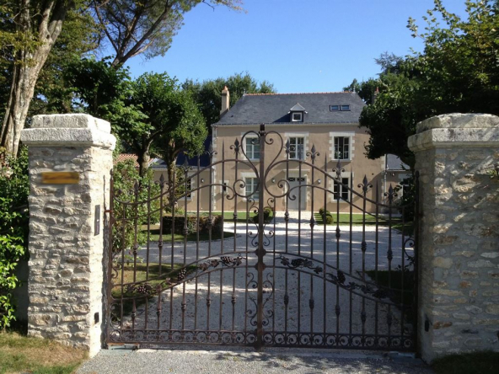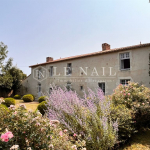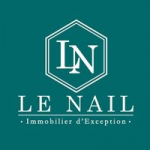ELEGANT RESTORED MANSION ON THE EDGE OF THE LOIRE, 13 KM FROM THE CENTER OF NANTES
ELEGANT RESTORED MANSION ON THE EDGE OF THE LOIRE, 13 KM FROM THE CENTER OF NANTES
Presentation
- Mansion houses, Houses
- 6
- 390
Description
Ref.4190: ELEGANT RESTORED MANSION ON THE EDGE OF THE LOIRE, 13 KM FROM THE CENTER OF NANTES
The property is close to a pleasant little town on the banks of the Loire, located east of Nantes.
This place is a gateway between the North and the South of this river with its timeless and globally appreciated charm. The place offers a pleasant living environment sought after by hikers, hikers or cyclists, with numerous green spaces, parks and gardens.
This small town of 10,000 inhabitants, having retained its village spirit, offers numerous services, including a sports park, cultural space, leisure centers, five schools, and a college.
The city has also been keen to preserve its historical heritage, which includes a castle with a remarkable dovecote, classified as a historic monument, a Roman bridge and numerous residences from the end of the 19th century.
You can quickly reach the motorway, you can go to Nantes by train in less than 10 minutes, and reach Nantes Atlantique airport in 20 minutes.
At the end of a dead end, the residence, partly enclosed by walls, appears through a very beautiful gate.
This gate is made of solid wrought iron and is decorated with bunches of grapes.
It was made by an artistic ironworker and is supported by two beautiful stone pillars. In his image, the entire property has been renovated and maintained in a remarkable manner, with attentive care given to every detail. The mansion is nestled in an 8000m² setting, a park with centuries-old trees which give it all its serenity.
As soon as you cross the threshold, you are welcomed into an atmosphere full of charm and great elegance. The owners have chosen top quality materials, in a harmony of natural tones.
The interior spaces are generous and bathed in light.
With a living area of approximately 390m², the house is distributed as follows:
The ground floor offers a perfectly fluid layout with adjoining reception rooms and lovely views of the park. The Burgundy stone on the floor contributes with its roughness and natural colors to give the place this feeling of authenticity. A through entrance leads to a large living room with a marble fireplace. It opens onto a spacious dining room with fireplace, creating the ideal space for entertaining guests. The fully equipped, resolutely modern kitchen overlooks the park. A room annexed to the kitchen, with whitewashed beams and a pretty rustic character, also allows you to take your meals. This room has ample storage. Office overlooking the park, whose raw wooden bookcase occupies an entire section of wall. Laundry room, toilet.
The original staircase provides access to the upper floors.
On the 1st floor, we discover 2 large suites, each of them an invitation to relaxation and comfort.
The windows offer calming views of the park, creating a feeling of communion with the surrounding nature. The first suite, with shades of gray and beautiful parquet flooring, has a wooden dressing room. It includes a bathroom with a bath and walk-in shower and pebble floors. The second suite, in moss green tones, also has a dressing room, and a bathroom in beige tones with a walk-in shower and pebble floor. On the 2nd floor: a bright bedroom with large storage spaces, as well as another continuing room that can be used as a games room or office.
Another very large room with plenty of storage space and a bathroom. Accessible from the house, but also from outside, a staircase leads to the upper floor of the pavilion. There is a bedroom with stone walls, exposed beams and parquet floors. It has a bathroom. Two other rooms, also with parts of stone walls and exposed beams, with storage space, can be used as offices and offer an ideal space for teleworking. Their independent access also makes it possible to consider the presence of a professional activity.
The outbuildings include:
– A renovated garage, paved floor, exposed stone walls: 2 cars.
– Three small stone sheds.
– Small outbuilding with bread oven.
- Chicken coop
The park of more than 8000m² which surrounds the residence is an oasis of tranquility, not overlooked, partly enclosed by old stone walls.
The centuries-old trees, silent witnesses of the passing of time, provide soothing shade and create an idyllic setting. There we find in particular a century-old cedar, oaks, a prunus, tulip tree, a bamboo grove. At the bottom of the park, there is a rectangular stone pool, accessible by stone steps, giving a touch of romance to the park.
This pool is fed by a spring. A large orchard planted with fruit trees will allow you to make your jams and pies.
A pretty restored henhouse will welcome your chickens.
Cabinet LE NAIL – Loire-Atlantique & Vendée – Ms Nathalie TOULBOT: 02.43.98.20.20
Nathalie TOULBOT, EI, registered in the Special Register of Commercial Agents, under number 418 969 077.
We invite you to consult our website Cabinet Le Nail to browse our latest listings or find out more about this property.
Details
Updated March 23, 2024 at 12:18 pm- Property ID: HZ414402
- Price: 1 320 000 €
- Property area: 390 m²
- Land area: 8000 m²
- Bedrooms: 6
- Pieces: 10
- Property type: Mansion houses, Houses
- Property Status: Sale
Additional Details
- Type of kitchen: Separate
- Agency fees: payable by the seller
Address
- Address
- Town Thouaré-sur-Loire
- State / Country Loire-Atlantique
- Zip/Postal Code 44470
- Country France
Energy class
- Energy - Estimated low amount of annual expenditure for standard use0
- Energy - High estimated amount of annual expenses for standard use0
- Energy - Reference year of energy prices0




