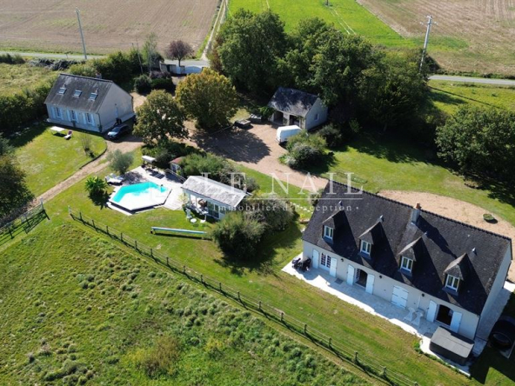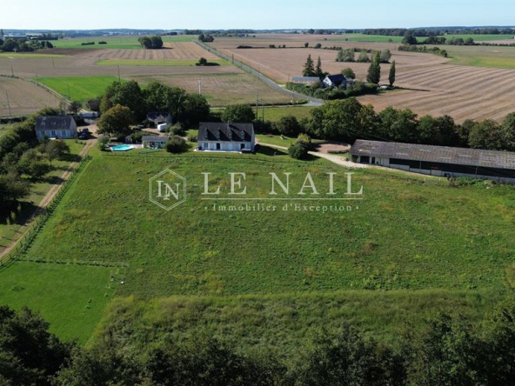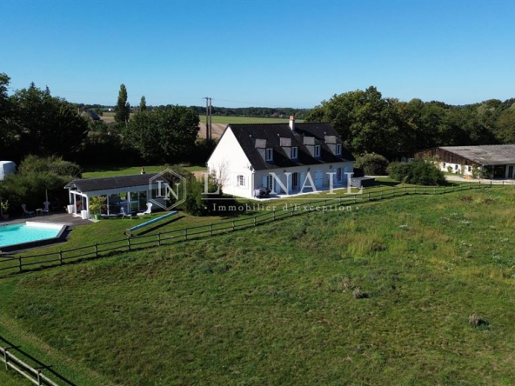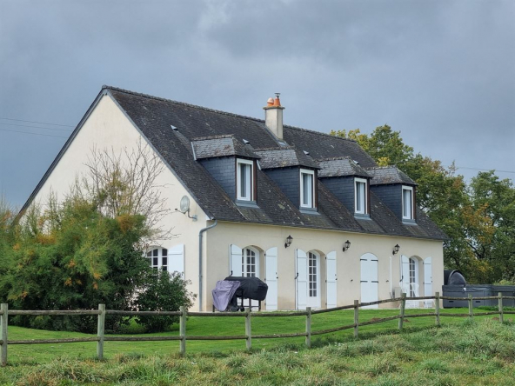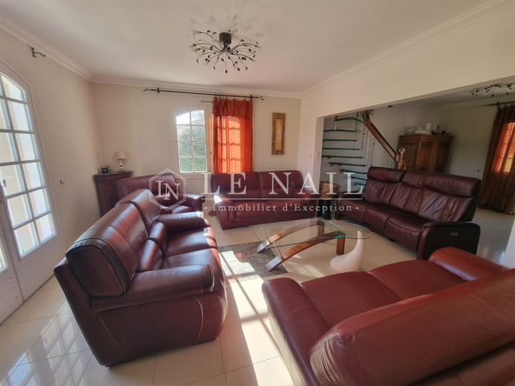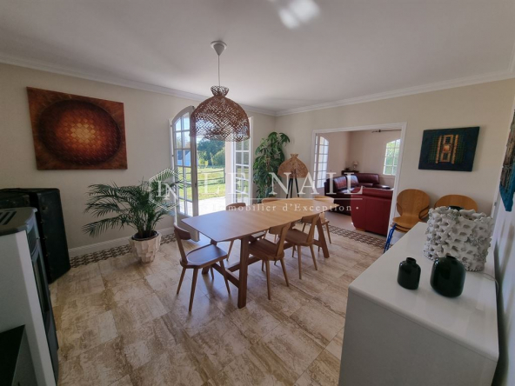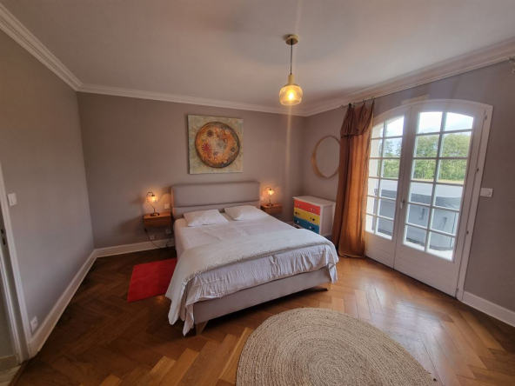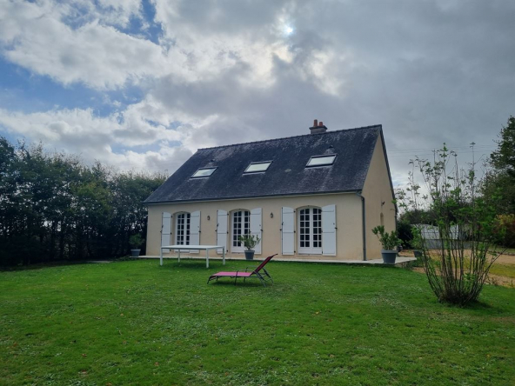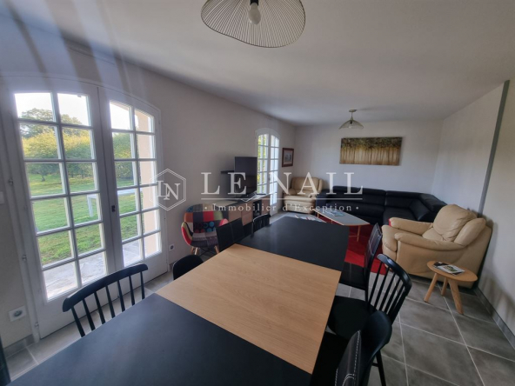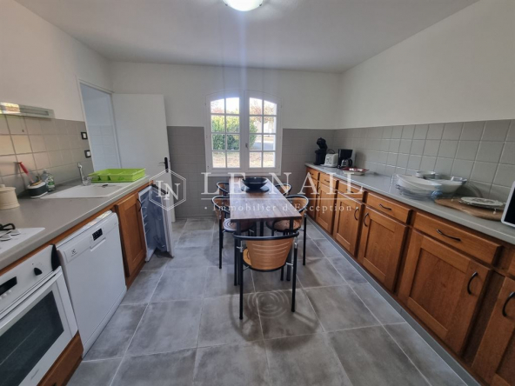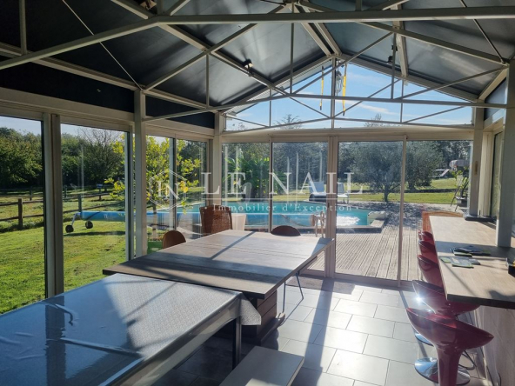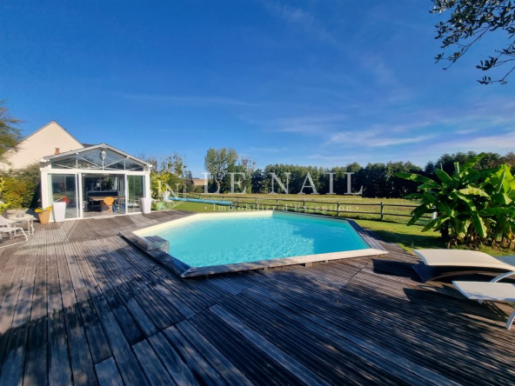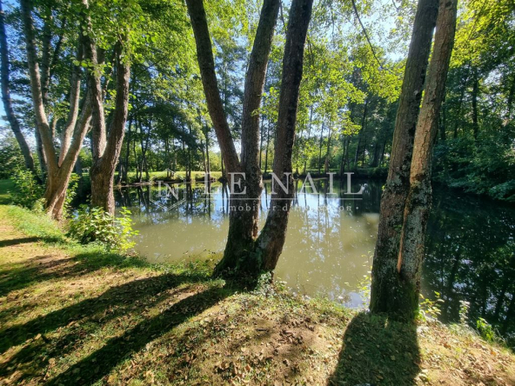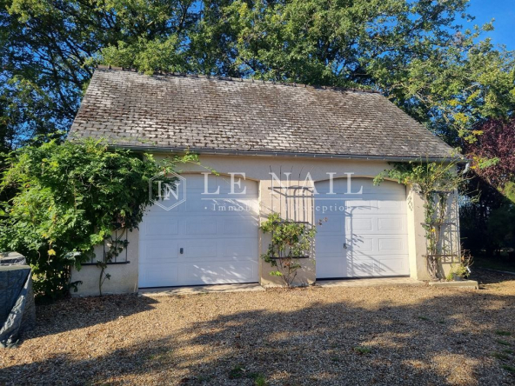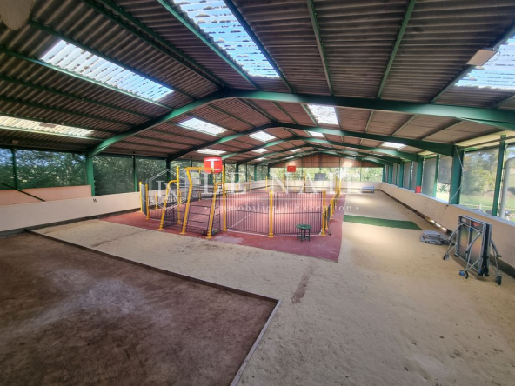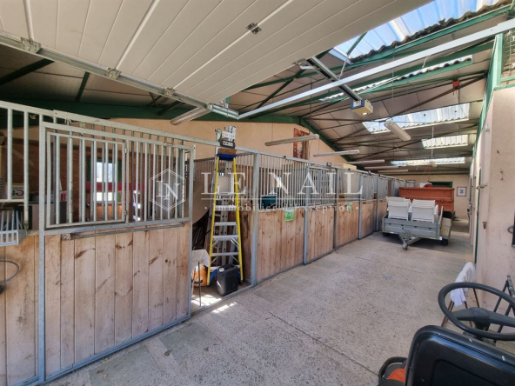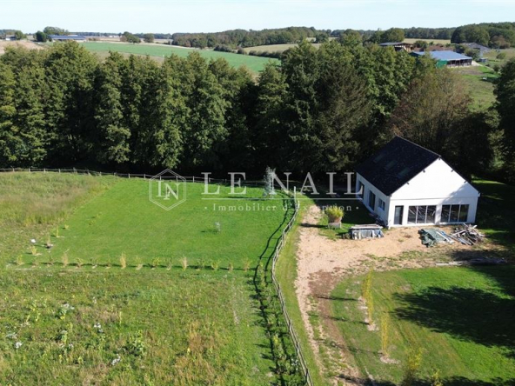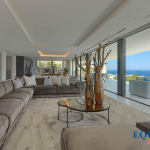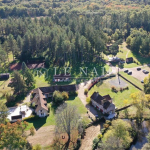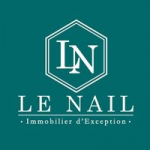COUNTRY PROPERTY WITH 2 HOUSES, EQUESTRIAN FACILITIES ON 3.5 HA
Presentation
- Properties, Houses
- 9
- 345
Description
Ref.4206: EQUESTRIAN PROPERTY FOR SALE WITH 2 HOUSES AND 3.5 HA.
The property is nestled in the countryside in the North of Touraine, on the border of the Sarthe department, close to towns offering a wide choice of shops, restaurants, schools, etc.
It is located in a dominant position and enjoys views over a paddock and a stream flowing along the property line. An idyllic retreat to enjoy the benefits of rural living that this popular region has to offer with the option of equestrian orientation. The property includes:
– Two houses, built in the 1990s, which have been modernized and improved.
Today they offer spacious and comfortable living for a family or for guest rooms. Each of these houses is independent and benefits from private facilities (jacuzzis, saunas, parking), which allows for privacy and privacy.
– The swimming pool and the large pool house are strategically located between the two houses, providing an ideal meeting point to share and create unforgettable moments.
– An old barn has been partially transformed into a third accommodation… to be completed.
– Equestrian facilities.
The first house offers approximately 225m² of living space on two floors:
The ground floor includes: an entrance hall and a central corridor allowing easy access to the different rooms on the ground floor: the bright living room of 34m² with direct access to the terrace and views over the paddocks and beyond.
In this living room, a custom glass staircase leads to the first floor. Then, the 21m² dining room with double doors opening onto the terrace. On the other side of the corridor and opposite: the kitchen with a central island/bar and a scullery, then toilet, bathroom with oval bathtub, two sinks and a separate shower. The ground floor bedroom (18m²) has parquet floors, reversible air conditioning, a dressing room and direct access to the terrace with jacuzzi and sauna. The 1st floor has a central corridor leading to 4 bedrooms and an office/bedroom, toilet and shower room.
The second house, located on the right when entering through the electric gate, offers approximately 120m² of living space on two floors:
On the ground floor: the front door opens onto a central corridor with, on the left, the spacious 25m² lounge-diner with double doors leading out to the terrace and with views over the paddocks and beyond.
To the right, the kitchen with the adjoining laundry room and separate access to the backyard with the jacuzzi, sauna and parking. Continuing along the corridor, we pass the toilet and the shower room and opposite, the bedroom with direct access to the front terrace. The last room on this level houses another custom staircase and serves as an office or bedroom as required. On the second floor: the staircase leads to a central landing and a corridor with toilet, shower room and 2 large double bedrooms.
The previous owner created an impressive equestrian facility which, under one roof, combines 6 individual stables (3m x 3m) each with automatic water fountains, a storage room, tack room and kitchen (14m²), a shower for horses (with hot water), a toilet, a training paddock and a covered sand arena (40m x 20m), built in 2004, with an elevated view and speakers, etc.
Between the two houses is the heated hexagonal swimming pool (8.3 m wide and 1.3 m deep) surrounded by its terrace and the fabulous 28 m² pool house with bar.
On site there is a double hard tiled garage (41m²) and an attic above.
Near the pond there is an old underground wine cellar.
Also, a 90m² "barn", now partially converted (requires finishing) into a third house offering a living room (75m²) and a bedroom on the ground floor and upstairs a shower room, an office in mezzanine, toilet and 3 bedrooms.
The property covers 3.5 hectares.
Once through the electric gate, several hard paths lead to the houses, the garage and the equestrian facilities.
The fenced paddock makes up most of the land which slopes gently down to the stream at the lower end. This tree-lined stream can be fished (trout, etc.) and maintains the level of the pond (400m²).
Cabinet LE NAIL – Touraine – Loire Valley – Mr. Tony WELLS: 02.43.98.20.20
Tony WELLS, EI, registered in the Special Register of Commercial Agents, under number 444 692 156.
We invite you to consult our website Cabinet Le Nail to browse our latest listings or find out more about this property.
Details
Updated on April 28, 2024 at 9:14 am- Property ID: HZ334144
- Price: 990 000 €
- Property area: 345 m²
- Land area: 35,000 m²
- Bedrooms: 9
- Pieces: 11
- Property Type: Properties, Houses
- Property Status: Sale
Additional Details
- Type of kitchen: Separate
- Agency fees: payable by the seller
Address
- Address
- City Neuvy-le-Roi
- State / Country Indre-et-Loire
- Zip/Postal Code 37370
- Country France
Energy class
- Energy - Estimated low amount of annual expenditure for standard use0
- Energy - High estimated amount of annual expenses for standard use0
- Energy - Reference year of energy prices0


















