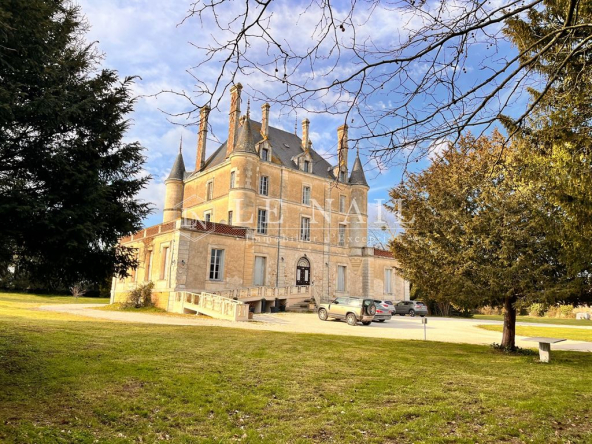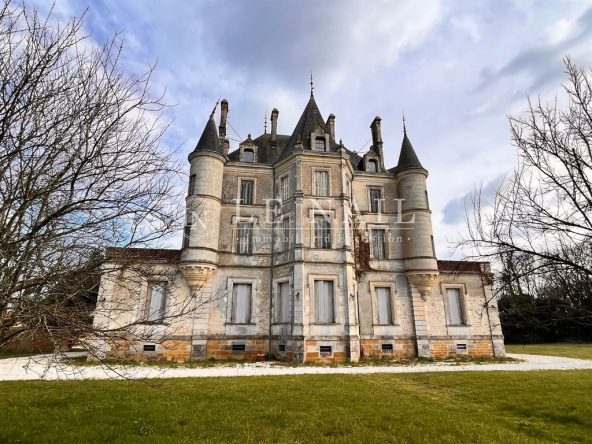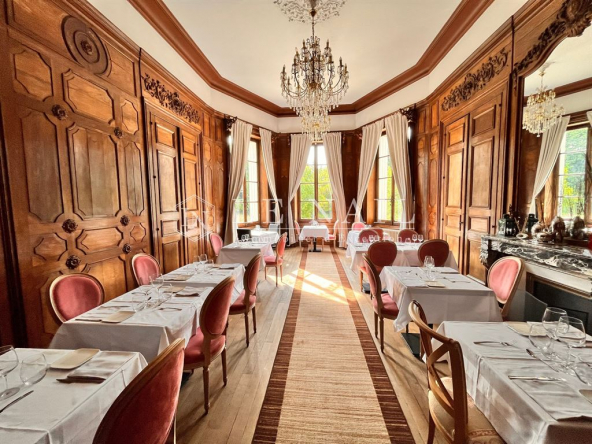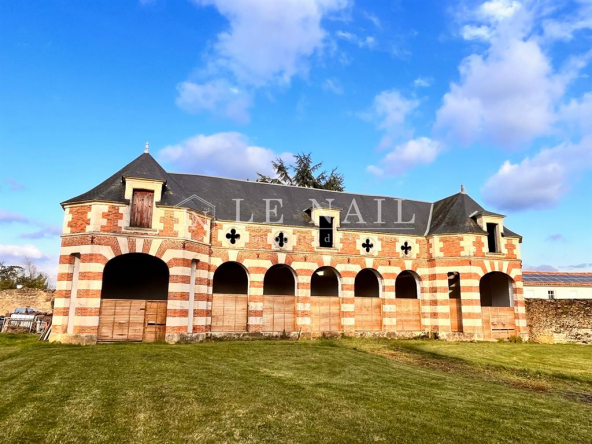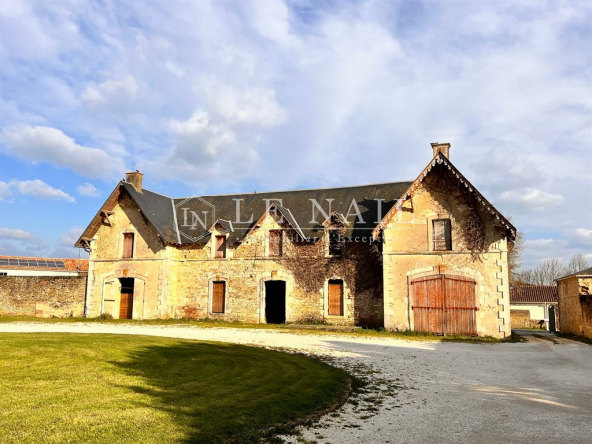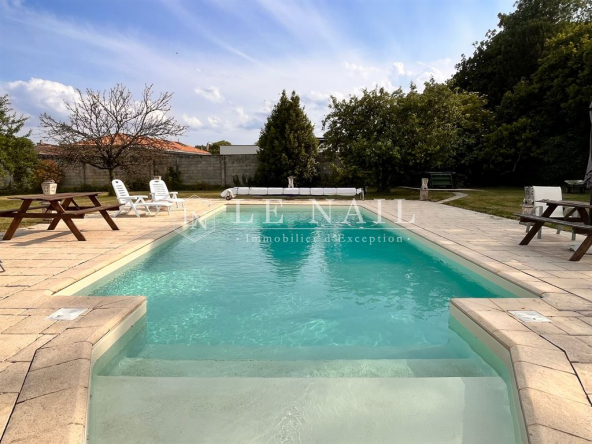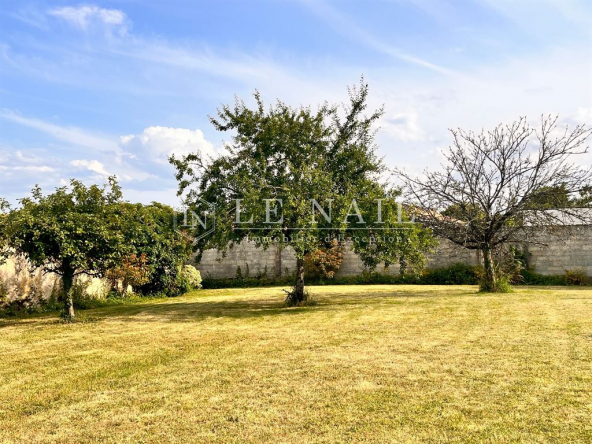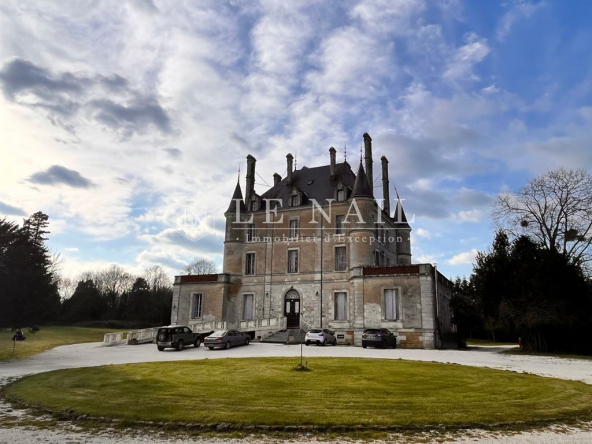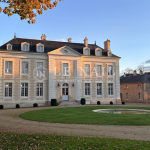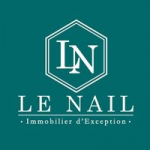COMMERCIAL CASTLE FOR SALE IN THE SOUTH OF BOCAGE VENDEEN
Presentation
- Castles, Houses
- 10
- 843
Description
Ref. 4137: Sale Château for commercial use in the south of the Vendée countryside.
To the south of the Vendéen bocage, the Château is located on the edge of a picturesque village, not far from an attractive town in which all services are located.
It is perfectly suited to a tourist activity, with a restaurant and professional kitchen, guest rooms and two gîtes.
The Vendéen bocage region is mainly made up of fields surrounded by copses, hedges and groves, forming a landscape with preserved natural charm.
The history of the small village where the Castle is located is rich: in the 15th century this trading city was recognized throughout the region for its fairs and its varied crafts.
It was thus among the twenty main towns of Bas-Poitou in 1721! The fairs lost their importance in the 16th century and after the Revolution they only took place four times a year.
Built between 1850 and 1856, this Castle is characteristic of the constructions of this period: a vast residence with an ostentatious character corresponding to the recovery and reconstruction of the region after the Vendée War.
It is a square building, two stories high. The garden level benefits from a large surface area thanks to two low wings with concealed roofs, while the central massif is erected on four levels of windows above a brick base.
This very assertive effect of verticality is accentuated by the tall chimney stacks and corbelled turrets at each corner, called pepper pots. In addition, the rear facade has a polygonal front body decorated with a pretty superposition of the Ionic and Corinthian orders. Inside, after having crossed a granite staircase, the visitor is welcomed into a vast entrance hall (40 m²) with columns with composite capitals opening onto a beautiful dining room with very fine woodwork (43 m² ), with beautiful parquet floors and fireplace.
The ceiling height is 4.50 meters. On the left side, there are three reception rooms (40 m², 45 m² and 22 m²).
On the right side, a more technical part, a corridor with woodwork and stucco leads to a professional kitchen (38m²), an office, cold rooms and toilets which can accommodate the public (PRM standard).
A huge and beautiful rounded staircase leads to the upper floors.
It has a remarkable original wrought iron railing. The floors are also accessible by a service staircase.
On the first floor a large corridor serves four bedrooms, each with its own bathroom and toilet, located in the four towers.
They have beautiful oak parquet floors. On the second floor, we find the layout of the first floor, with four bedrooms, each with bathroom and toilet.
Beautiful oak parquet flooring. The attic is partly converted;
There is a small kitchen, two bedrooms and a bathroom. The other part can be converted.
A huge cellar completes the whole: a large central corridor with an exterior exit at each end leads to a set of nine rooms, entirely vaulted and paved with stone. It covers the entire surface of the Castle.
The outbuildings consist of:
The orangery:
This is a pretty building in need of restoration, in stone and brick, covered in slate. Its dimensions: 24 meters in length and 11 meters in width. A large attic is possible.
The stables:
The building dates from 1880, in coated stone, comprising a central body framed by two wings.
This building requires restoration work. Its dimensions: 26 meters in length and 13 meters in width. This building includes garages, stables, a tack room and the possibility of having attics throughout.
The lodgings:
In the old orchard, separate from the Château, surrounded by old stone walls, two lodgings have been restored. The first gîte can accommodate 6 people (rented for €1000 in high season) and the second 4 people (rented for €760 in high season).
A swimming pool (5x10m) allows guests to cool off after visiting the rich heritage of the Vendée.
The surface area of the park is approximately 2.5 hectares, partly enclosed by walls.
The English-style park is planted with large trees of various species. There are notably two immense sequoias. The approximately one hectare wood is planted mainly with oaks.
Away from the Château, there is the orchard section, enclosed by old walls: several fruit trees, including fig, plum, apple and peach trees.
Cabinet LE NAIL – Loire-Atlantique & Vendée – Ms Nathalie TOULBOT: 02.43.98.20.20
Nathalie TOULBOT, EI, registered in the Special Register of Commercial Agents, under number 418 969 077.
We invite you to consult our website Cabinet Le Nail to browse our latest listings or find out more about this property.
Details
Updated February 2, 2024 at 6:33 pm- Property ID: HZ393018
- Price: 1 380 000 €
- Property area: 843 m²
- Land area: 22910 m²
- Bedrooms: 10
- Pieces: 16
- Property type: Castles, Houses
- Property Status: Sale
Additional Details
- Type of kitchen: Separate
- Agency fees: payable by the seller
Address
- Address
- City Chantonnay
- State / Country Vendée
- Zip/Postal Code 85110
- Country France
Energy class
- Energy - Estimated low amount of annual expenditure for standard use0
- Energy - High estimated amount of annual expenses for standard use0
- Energy - Reference year of energy prices0









