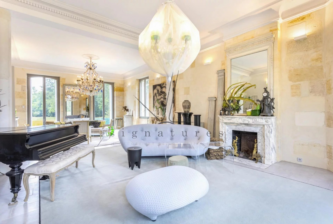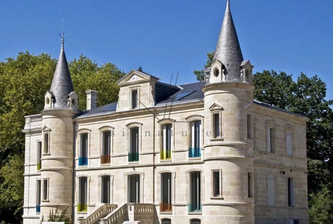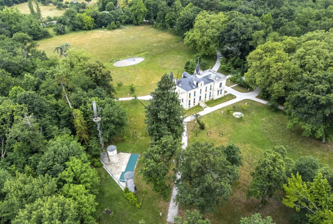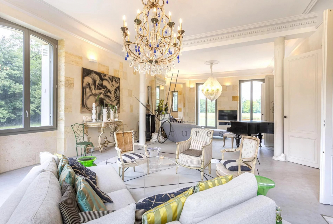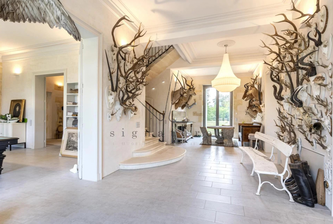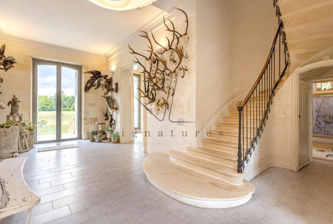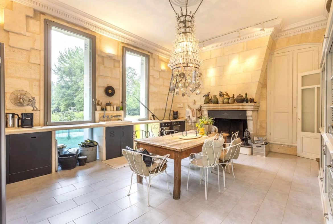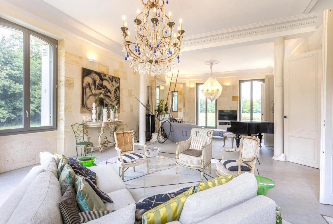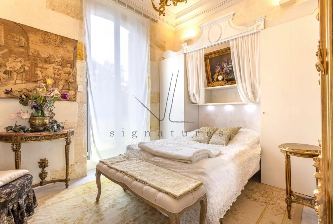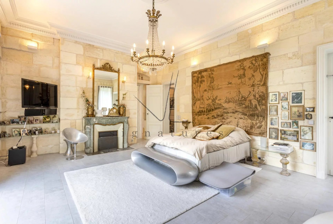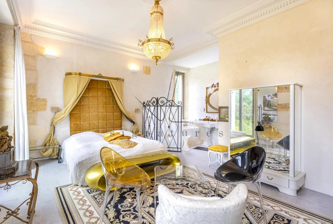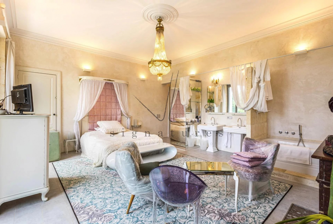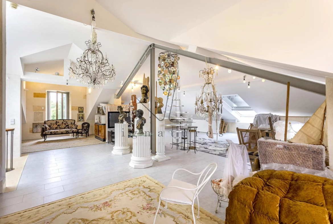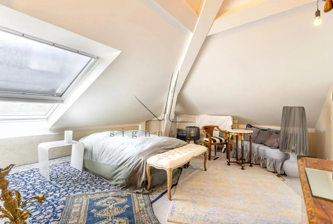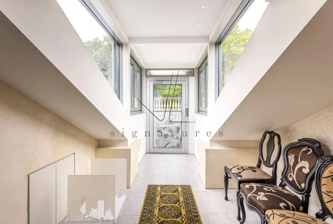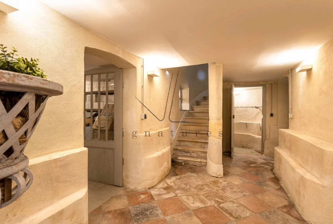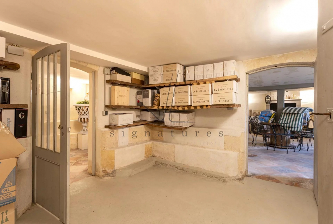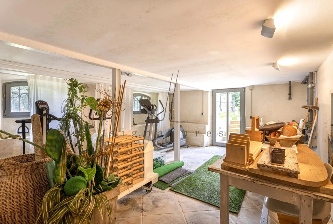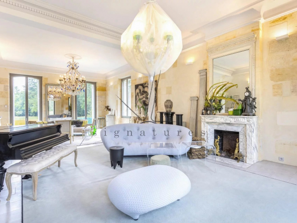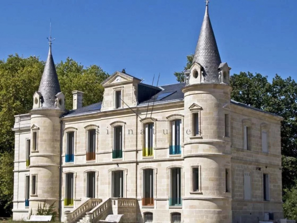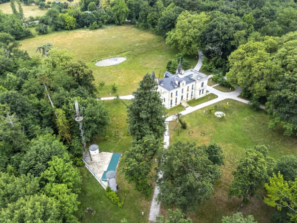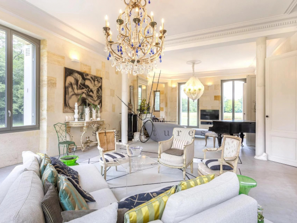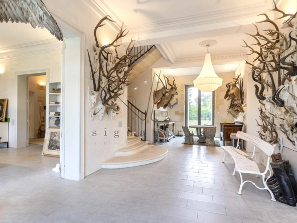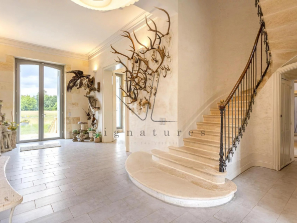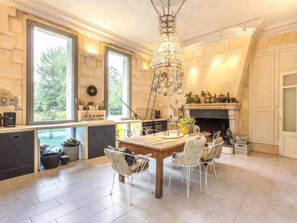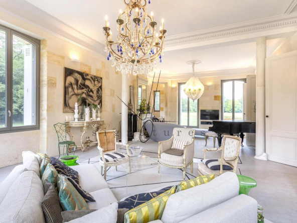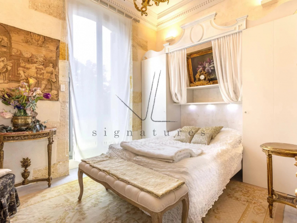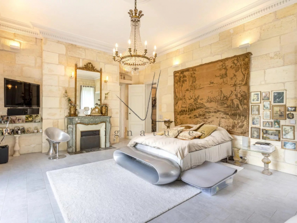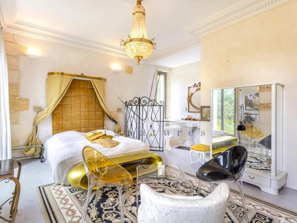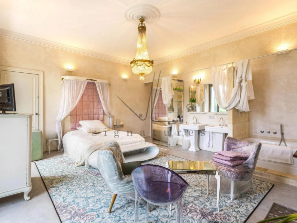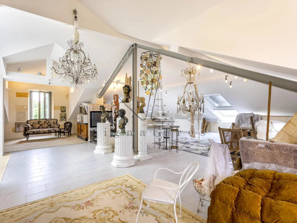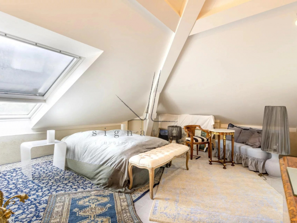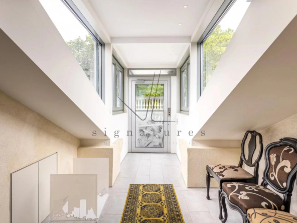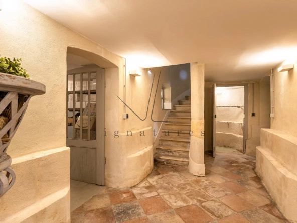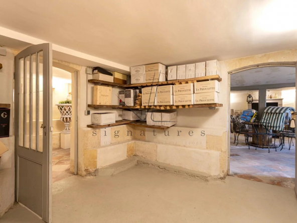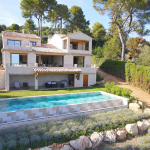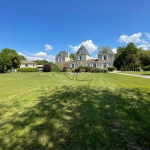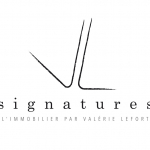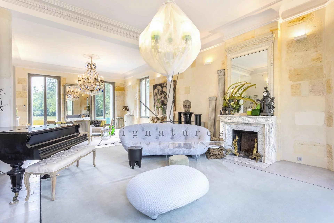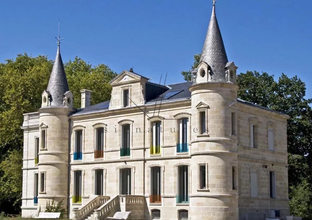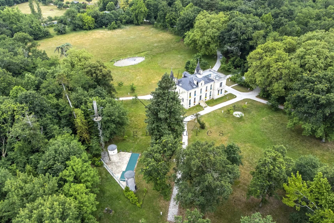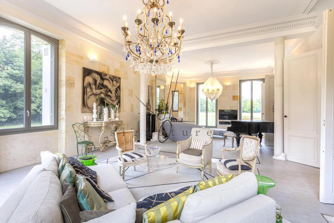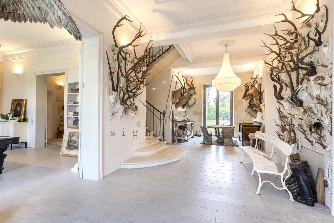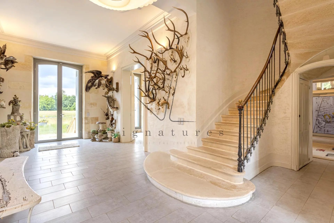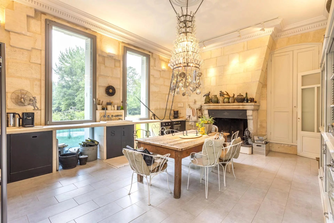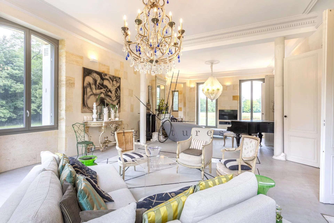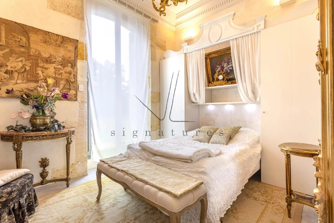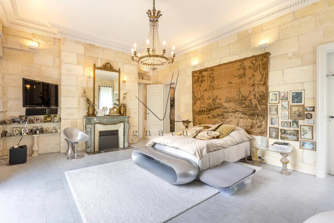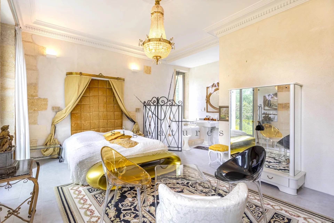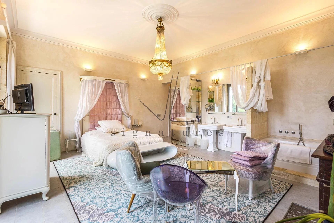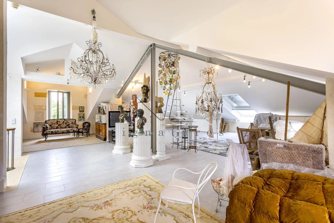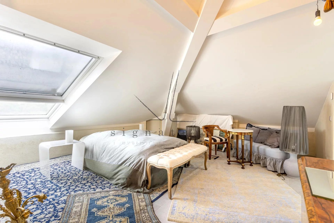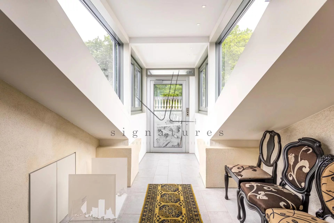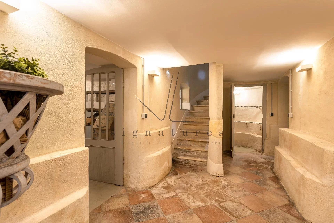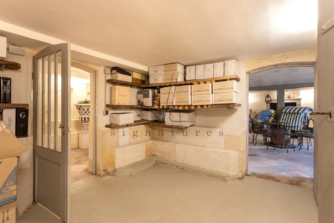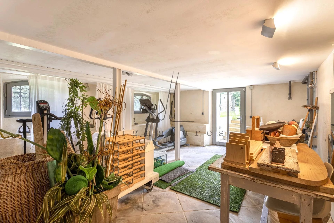Presentation
- Castles, Houses
- 0
- 0
Description
BORDEAUX – Château Napoleon Ill
Restored & renovated in depth with an architect's design
The castle was built in the middle of the 19th century during the era of Baron Hausmann and
Napoleon III.
The property of approximately 54,400 m2 of land is located in the green belt of Bordeaux, in the
immediate vicinity of the city.
Bordeaux city center can be reached in around 20 minutes, as can Bordeaux-Mérignac International Airport.
The motorway towards Spain, Paris or Lyon is accessible in approximately 8 minutes by car (no
noise pollution).
On the land the 19th century castle as the main building is approximately 250 m
from the road, at the front of the land is the old 18th century coaching inn/farm which has been
transformed into a dwelling house with three apartments.
Behind a grove of bamboos there is a guest house (former farmyard) as well as outbuildings
(various tool sheds, dovecote, technical building, parking for the apartments).
The buildings on the land with an area of approximately 54,400 m2 are surrounded by a park with
large lawns, gravelled paths, rest and barbecue areas, a pond, a stream,
a swimming pool with pool houses, old trees and a large wooded area, on the
edge of which are other sheds serving as annexes to the castle as well as the
glass garage with 4 parking spaces.
A star network of walking, cycling and hiking trails leads to the
surrounding forest areas and the center of the small town, within walking distance, with all shops,
doctors, school and cultural centers, etc.
The castle, built in light limestone, slate roof, has a full basement
(rare in Bordeaux) and has approximately 830 m2 of usable space and approximately 540 m2 of
living space on the ground floor, upstairs. floor and in the attic.
The farm with 3 closed apartments has a living area of approximately 325 m2 and a
useful area of approximately 430 m2.
The former farmyard has been transformed into a residential house with a living area
of approximately 45 m2 and a useful surface area of approximately 50 m2.
In total, the buildings have approximately 1,310 m2 of living and useful space.
Description of the castle premises:
• Basement: building technology (2 groundwater heat pumps, buffer tank,
hot water tank, elevator hydraulics, electrical sub-distributions), 6 cellars,
wine cellar, WC, lift, storage room
• Ground floor: kitchen – fully equipped – with pantry (preparation area), dining room
, billiard room, music room/lounge, guest bedroom with shower room and WC ,
guest toilet, hallway, 2 bedrooms, entrance area, double staircase.
• First floor: master bedroom with balcony, bathroom, WC and dressing room, 2
guest bedrooms, bathroom and WC each, office, meeting room, laundry room.
• Attic: 1 guest bedroom with bathroom and WC, huge workshop with large
roof windows, solar installation for the production of domestic hot water.
Description of the farm premises:
• Apartment1:
Ground floor: living room, fireplace, entrance, kitchen with dining area, storage room, garden, covered terrace
First floor: 2 bedrooms, bathroom with WC, hallway, dressing
room • Apartment 2:
Ground floor: living room, kitchen with dining area, fireplace, storage room, garden, covered terrace
First floor: 2 bedrooms, bathroom with WC, dressing room, hallway
• Apartment 3 (staff accommodation):
Ground floor: kitchen and workshop areas (former boxes for horses), covered terrace, garden.
First floor: large living room-bedroom, bathroom with WC
Description of the guest house premises:
• Former Henhouse: living room, terrace, bedroom, shower room with WC, kitchen, entrance
Annex buildings/facilities:
Swimming pool (swimming lane), approx.
2.30 mx 12.50 m, heated by heat pump Pool house with shower, technology and wind turbine (technical monument from the 19th century)
Glazed garage with 4 parking spaces
Hangar with 4 operating spaces for equipment and another hangar
garden
furniture Three sheds and a technical building with heat pump near the farm
Parking lot with 6 spaces for the farm
Various wells, pond, stream
Photovoltaic installation on the farm and farmyard buildings, in total approx. .
42 kWp Annual income from photovoltaic installation and apartment rents: approximately
40,000,– €.
All buildings were rehabilitated, renovated and extensively modernized between 2008 and 2012 by a
German architect experienced in the protection of historic monuments and
specialist companies.
All technical systems (electricity, plumbing, heating) have been completely renovated
in all buildings, as well as all floors, walls and ceilings with stucco cornices
, etc.
In the castle, all the limestone sandstone walls have been exposed. All roofs have been insulated and covered with a new roof (at the slate castle).
Heating and hot water production by heat pumps with geothermal energy in the castle
(heat source: groundwater), supported by a solar installation for
hot water production, underfloor heating in the castle in all rooms,
Pump has air-water heat in the farm with central heating and hot water production for
the apartments.
Glass elevator from the basement to the attic on all floors in the castle.
Replacement of all exterior windows and doors with insulating and
burglar-proof glazing,
9 open fireplaces (marble facades) in the castle, 2 fireplaces in the farm,
Central vacuum system, Video surveillance,
Complex lighting of the garden and the castle , garden speakers for sound systems
to create sounds and lights.
Electric courtyard gate, intercom and video,
DPE IN PROGRESS
Information on the risks to which this property is exposed is available on the Géorisks website: https://www.georisks.gouv.fr
Details
Updated February 1, 2024 at 8:04 pm- Property ID: HZ295862
- Price: 4 400 000 €
- Bedroom: 0
- Piece: 0
- Bathroom: 0
- Property type: Castles, Houses
- Property Status: Sale
Additional Details
- Type of property: House
- Heating type: Geothermal
- Condition: Excellent condition
- Standing: Grand Luxury
Address
- City Cestas
- State / Country Gironde
- Zip/Postal Code 33610
- Country France

