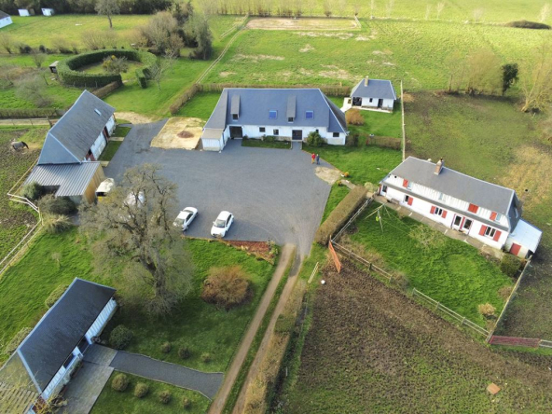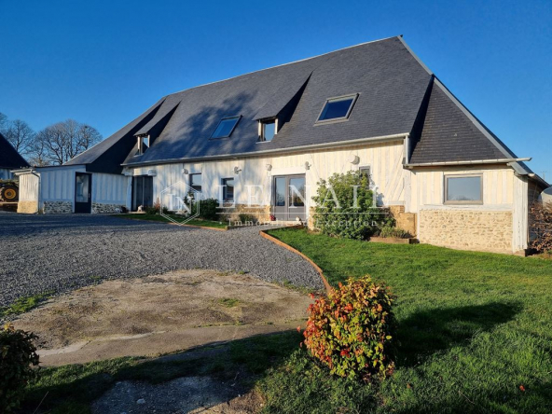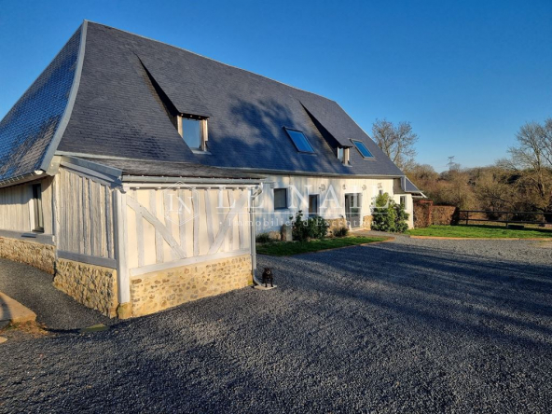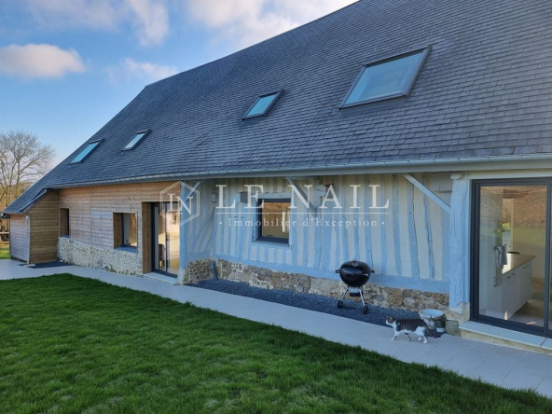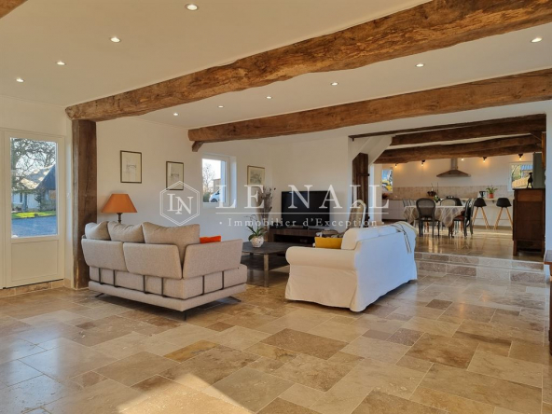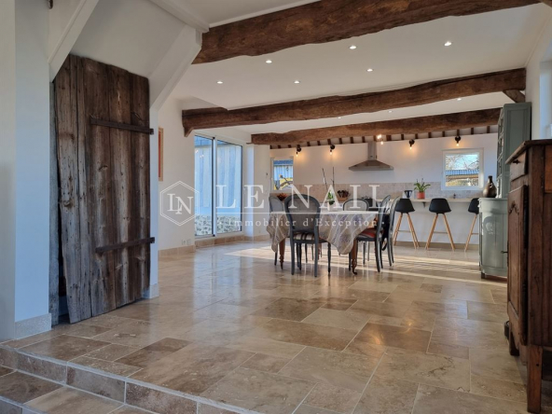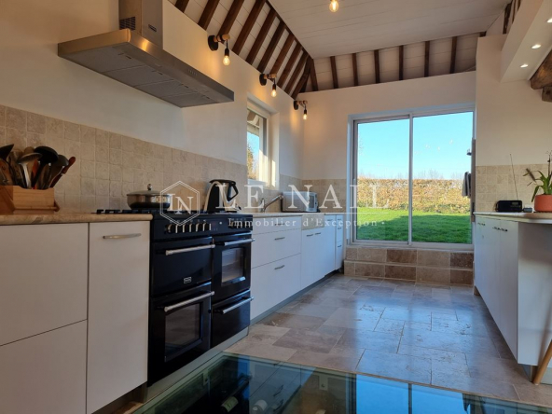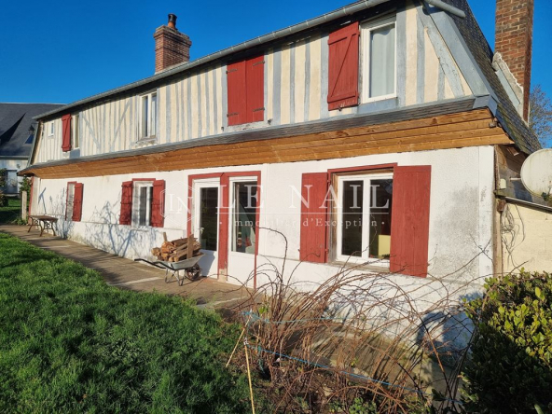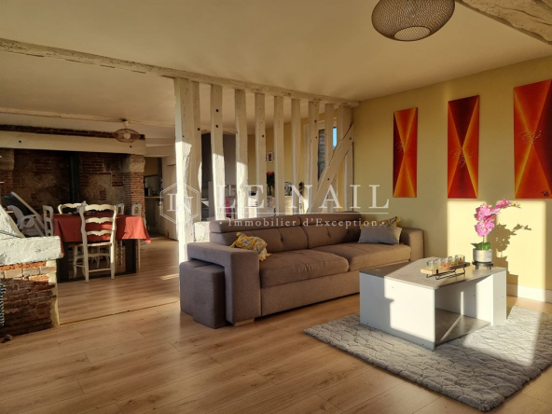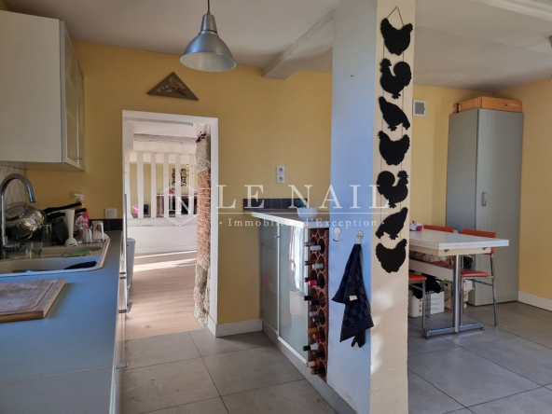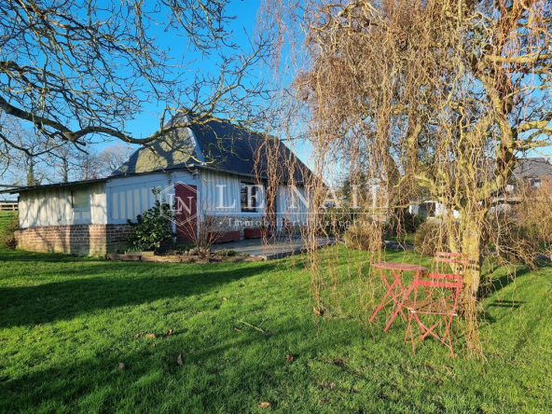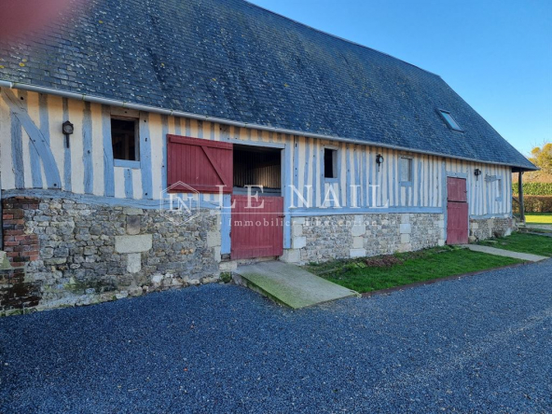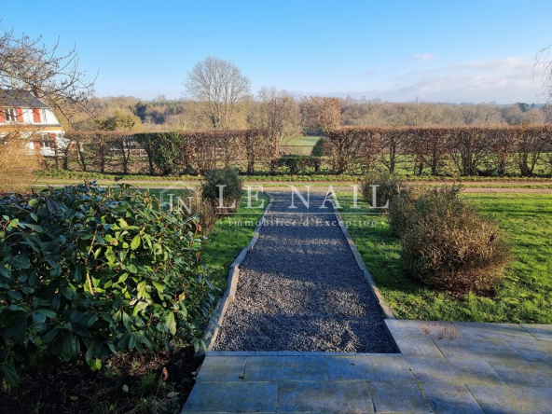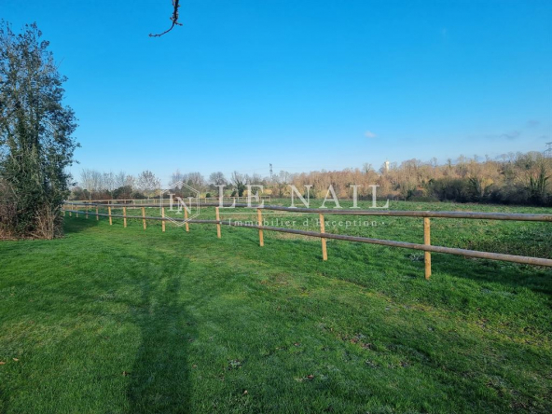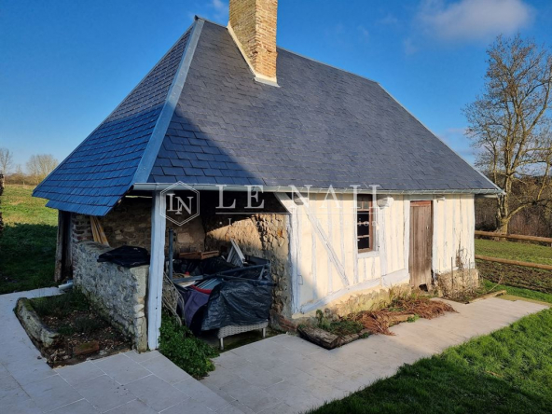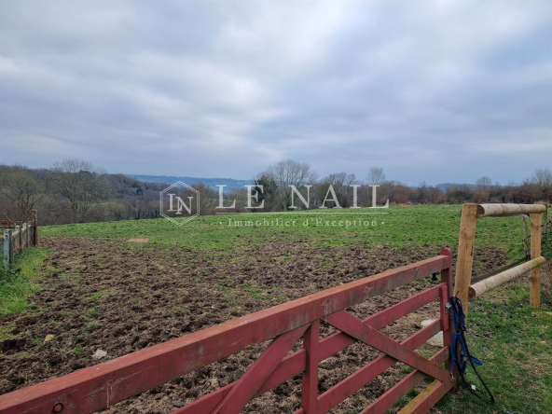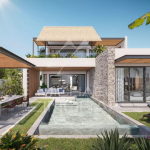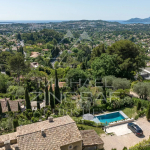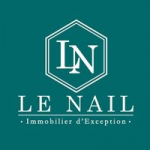DOMAIN AUGERON RESTORED ON 15 HECTARES AT THE GATES OF PONT-L’ÉVÊQUE
Presentation
- Properties, Houses
- 4
- 225
Description
Ref.4245: DOMAIN AUGERON RESTORED ON 15 HECTARES AT THE GATES OF PONT-L'ÉVÊQUE.
The flagship of Lower Normandy, the Calvados department offers a multitude of varied landscapes, from historic beaches to the Falaise plains, from Deauvillais vacation spots to the emblematic Pays d'Auge, a symbol in itself of an art of natural and traditional living.
It is in the heart of this region that this Augeron estate is located in a dominant position, enjoying a privileged geographical location, a few leagues from Lisieux and Pont-l'Evêque, which ensure daily stewardship. Roads, rail and air links are immediately accessible and take the capital to 2 hours by car. Far from prying eyes and civilization, this property is suitable for the most diverse projects, private or professional, animated by a potential that the demanding imagination of prospects will not fail to exploit. You are in the Pays d’Auge, labeled “country of art and history” in 2000…. This Augeron estate is built around several half-timbered buildings positioned in a staggered row, the most suitable of which have been renovated into residential properties, the others retaining their specific character as outbuildings.
MAIN HOUSE: It is in the form of a farmhouse with 2 additional wings, one of which is square.
The base is made of flint and the main frame is half-timbered. The roof is made of slate, with 2 skylights and several skylights absorbing maximum natural light. Built on 2 levels and facing South-East, this main building has a living area of 236.25 m² distributed as follows:
On the ground floor: main entrance into a large living room welcoming a living room, a dining room and the kitchen.
The whole is spacious, bright and benefits from high ceilings of around 2,625m. The kitchen is rational and functional, even having an original glass wine cellar. Another commonly used entrance serving as a scullery. On the opposite side, on the North-East side, a single-storey bedroom equipped with a dressing room and adjoining a bathroom. independent toilets. Upstairs: access via a rustic oak staircase leading to a landing leading to a beautiful parquet floored bedroom on its left, with private bathroom and dressing room, having retained its original half-timbered structure.
independent toilet on the landing. On the right side, another bedroom with parquet flooring and exposed beams. Hallway leading to a third, more spacious bedroom, with a private bathroom. This home exudes great well-being, requires no work, and benefits from an unrivaled view.
GUEST HOUSE: It also takes the form of a farmhouse, with a masonry frame, raised by a half-timbered floor and topped with a 4-sided slate roof.
Facing due south. With a living area of 126 m², it is distributed as follows: On the ground floor: service entrance via the west gable serving as a technical room.
separate toilet; tiled kitchen with dining area; dining room/living room with parquet floors to follow, interspersed with half-timbered wood and each with a fireplace, one of which is equipped with a wood stove. Wooden staircase leading upstairs. Upstairs: 2 parquet floored bedrooms, each attached to a convertible space.
Central bathroom. THE LIBRARY: Small single-storey building, flint base and main half-timbered frame, raised with a 4-sided slate roof.
Adjoining brick and half-timbered wing, topped with steel tray type sheet metal. With an interior surface area of around 31.5 m² designed in a so-called cathedral space, the layout is today dedicated to use as a library/reading room... The library is equipped with water/electricity: electric heating and access Internet. Sanitation remains to be connected in the event of residential development. THE STABLES: Same design as the other buildings, the stables are shared between a space (47.25 m²) used as a workshop and storage, and the equestrian part (84 m²) including 3 horse boxes of various sizes (3×3 or 3×4), and a pony box.
Part of the accommodation has been fitted out upstairs, with a minimum of comfort (sink/shower). THE BREAD OVEN: Small half-timbered structure of perfect dimensions, including a fire room to be renovated, bearing traces of an old outdoor bread oven, a space now openwork.
Good structure and recent slate covering. Water and electricity present. Internet sheath in reservation. THE HANGAR: With a surface area of 252 m² – Concrete block structure – Steel tray roof – Car shelter.
Three-phase electricity and presence of a water point. Good condition. THE RUINE: Small structure still having a frame, located below the property.
Present in the land registry. The property enjoys an open environment due to its dominant position.
The land is shared between a flat area surrounding the building and a sloping area descending towards the river. Most of the land is peerage, with a small wood on the horizon being the exception.
The view is distant and reveals no vis-à-vis. Horses having animated the place for several years, certain arrangements have been made such as a beautifully sheltered and grassy “lunging ring”, a training arena perfectly enclosed with wooden lists.
There are water points in all the grasslands...
A charming avenue of hornbeams (300m) leads to the property, alongside an abundant fruit orchard of apple, pear, cherry, plum and other walnut trees....
Reserved hunting, with hunting plan for 1 deer.
Game-filled land. The whole represents a land entity of the order of 15ha 50a free of any occupation.
POSSIBILITY TO PURCHASE IN ADDITION:
At the entrance to the property there is a house under construction, perfect for use as a caretaker's or rental house.
This house of approximately 148m² on one level will be delivered in a structural finish with adjoining land of approximately 3800 m².
Details
Updated March 23, 2024 at 12:18 pm- Property ID: HZ397909
- Price: 1 300 000 €
- Property area: 225 m²
- Land area: 155,000 m²
- Bedrooms: 4
- Pieces: 8
- Property Type: Properties, Houses
- Property Status: Sale
Additional Details
- Type of cuisine: American
- Agency fees: payable by the seller
Address
- Address
- City Pont-l'Évêque
- State / Country Calvados
- Zip/Postal Code 14130
- Country France
Energy class
- Energy - Estimated low amount of annual expenditure for standard use0
- Energy - High estimated amount of annual expenses for standard use0
- Energy - Reference year of energy prices0

















