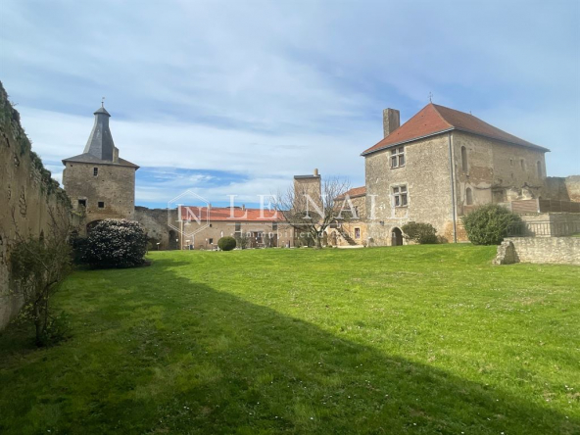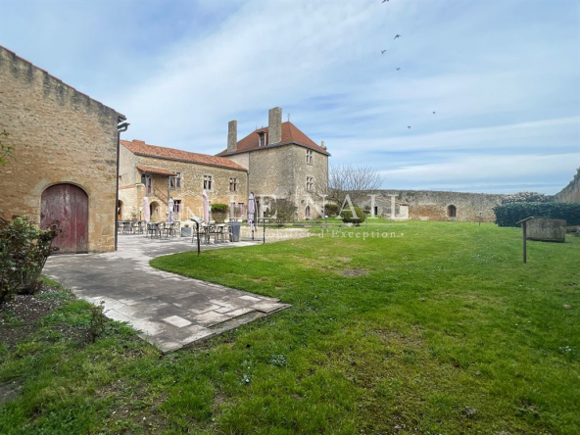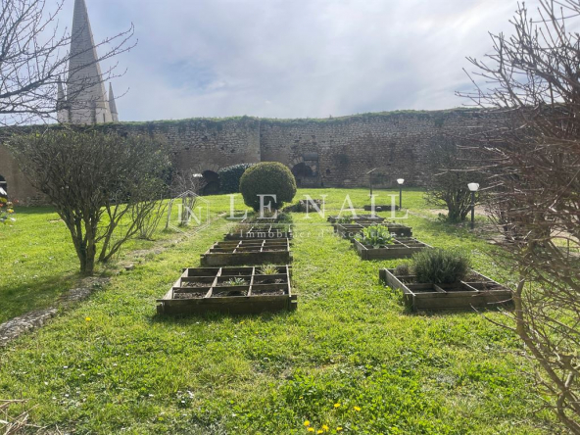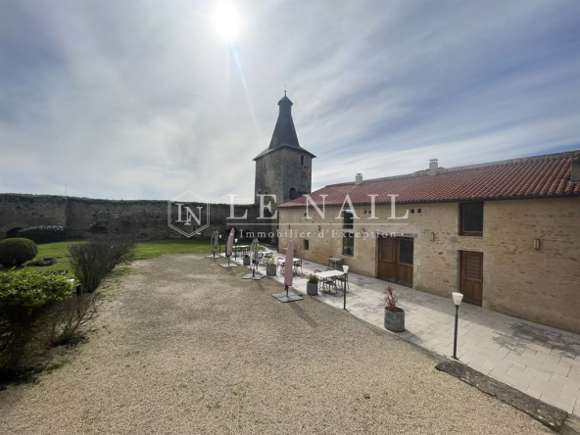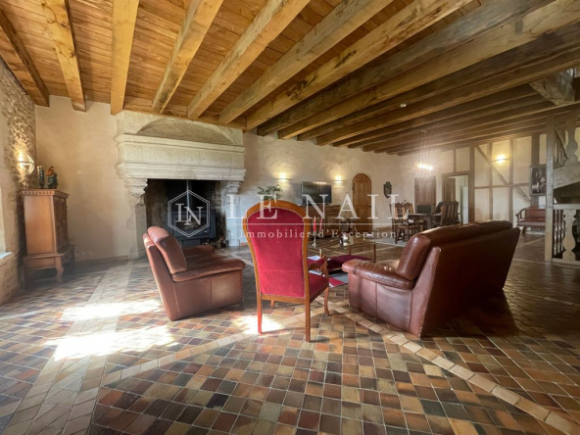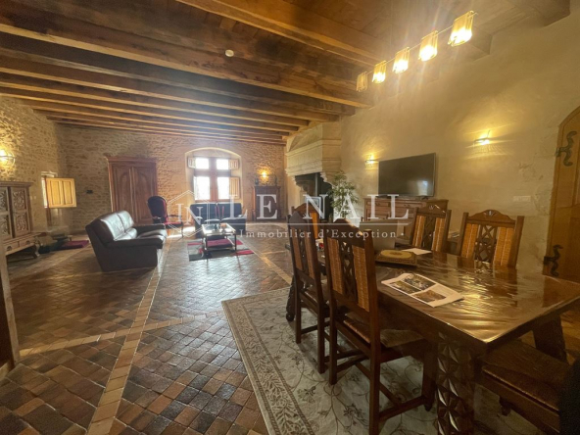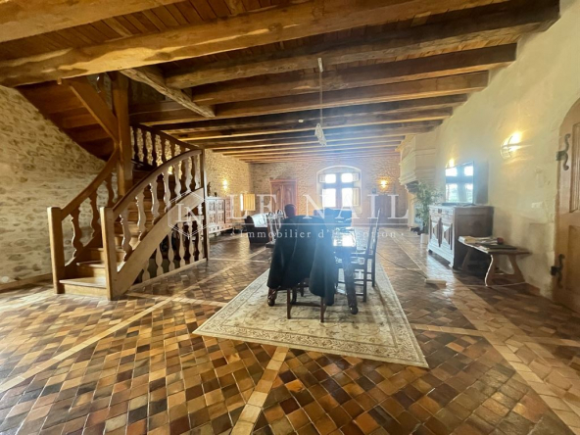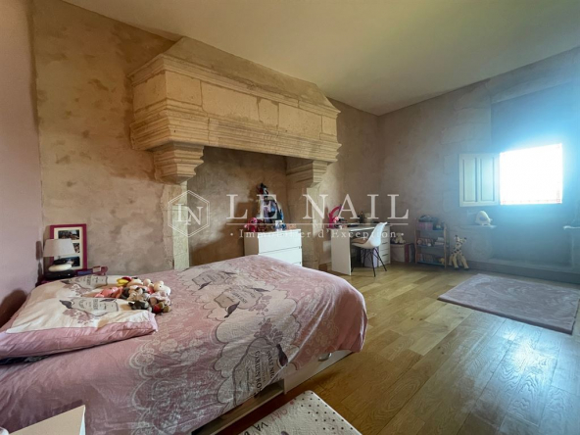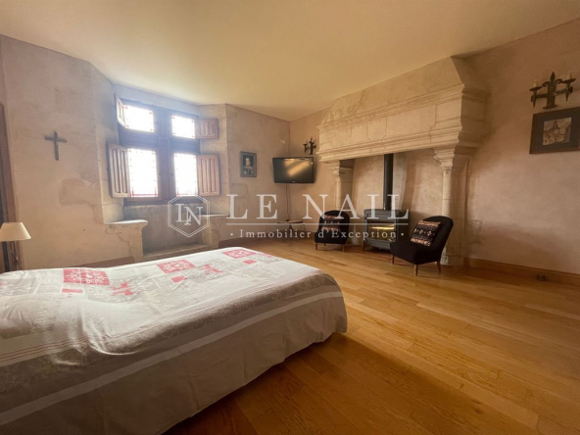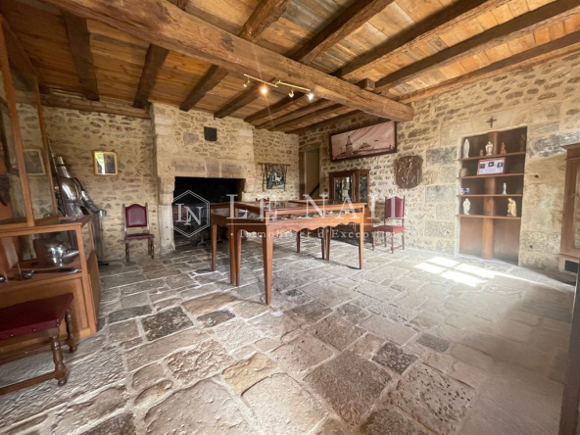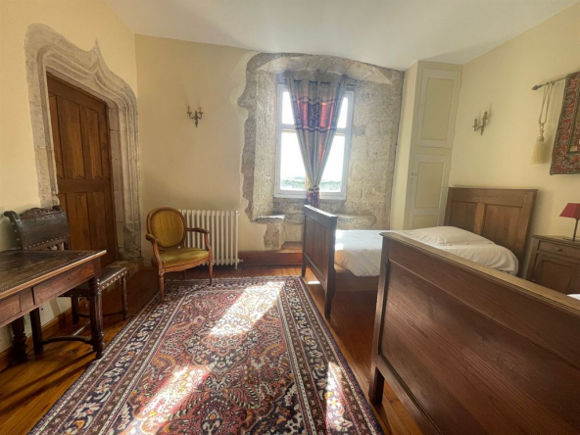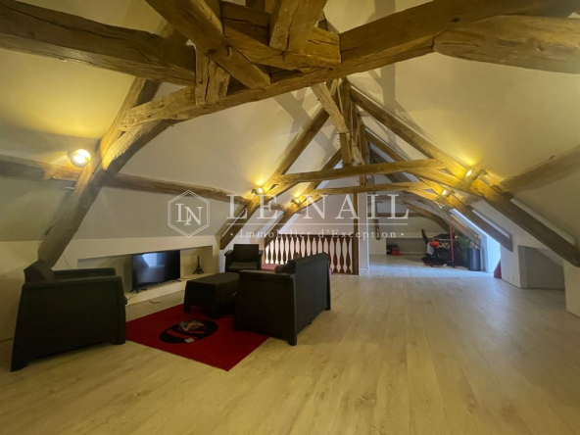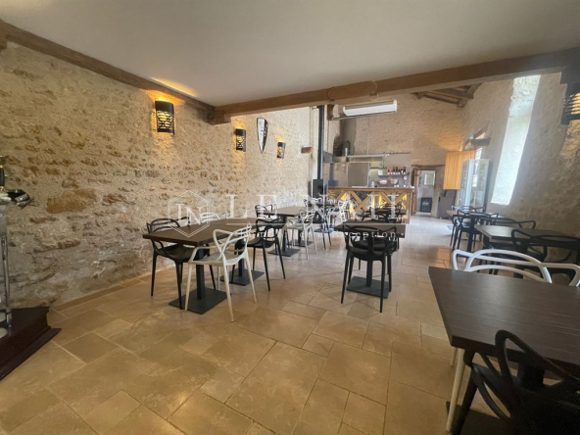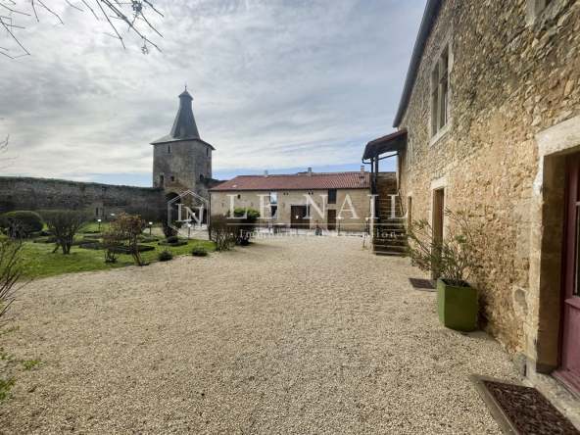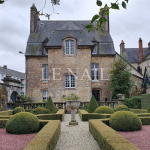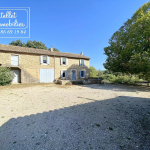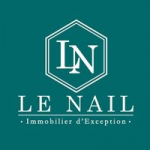Presentation
- Castles, Houses
- 5
- 400
Description
Ref.4289: Historical Monument Property for sale in Poitou.
In a small medieval town in the heart of Deux-Sèvres, sheltered by its high walls, this ancient fortress dating from the 11th and 14th centuries overlooks the narrow streets of the town. The property offers a bed and breakfast and catering activity without the property being distorted. This property is first of all made up of a high and thick wall which protects the interior courtyard in which the house and its annexed buildings are built. At the corners of the fortification, all or part of the important watchtowers and defense towers remain, perfectly controlling the whole. These walls are so thick that you can walk at their top on what must have been the walkway. Its position at the top of the village gives it a protective aspect. The large house is made up of two parts: the upper part serves as a dwelling and the lower wing, in turn, includes the guest rooms. The living area, with a living area of approximately 220 m², includes: On the garden level: an entrance, a laundry room, the boiler room, a bedroom with a shower room and a storage room. On the raised ground floor which opens onto the terrace to the east: there is a large room including a monumental fireplace, terracotta tiling and exposed oak beams; a kitchen, a toilet. The door leading to the guest room area is temporarily blocked. A beautiful oak staircase with sawn balusters leads upstairs. On the first floor: the master bedroom with its bathroom and shower, separate toilet, wardrobes, a second bedroom with its shower room and toilet. Both bedrooms have parquet floors and have monumental Gothic fireplaces. Attic above, revealing a beautiful framework, offering possibilities for expansion. The guest rooms activity part has a living area of approximately 180 m² and includes: On the ground floor: a living room with fireplace in which legend has it that Charles de Gaulle would have had lunch there..., three bedrooms with shower room and toilet. Upstairs: three bedrooms and two bathrooms. The restaurant: In the building leaning against the wall, a small restaurant has been cleverly fitted out which does not distort the quality of the place. The main room measures approximately 60 m² and would meet PMR standards. Kitchen, scullery, boiler room and bathrooms. Office upstairs The outbuildings include: Two small wooden buildings covered in tiles serving as shelter for daily use. An old building, small in size, used as a cellar, and probably once as a dungeon. The total surface area is 4694 m². Car parking takes place on land outside the fortified enclosure. This is an excellent deal which allows you to combine life in the provinces, in a historic site, with a professional activity that you can maintain or not. This property benefits from the advantageous taxation of Historic Monuments.
Cabinet LE NAIL – Poitou-Charentes – M Godefroid COLLEE: 02.43.98.20.20
We invite you to consult our Cabinet Le Nail website to browse our latest advertisements or find out more about this property.
Details
Updated on April 26, 2024 at 11:30 am- Property ID: HZ428338
- Price: 820 000 €
- Property area: 400 m²
- Land area: 4694 m²
- Bedrooms: 5
- Pieces: 12
- Property type: Castles, Houses
- Property Status: Sale
Additional Details
- Type of kitchen: Separate
- Agency fees: payable by the seller
Address
- Address
- City Parthenay
- State / Country Deux-Sèvres
- Zip/Postal Code 79200
- Country France















