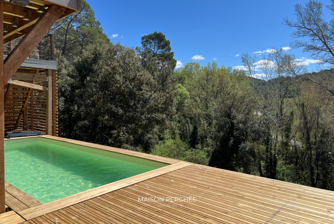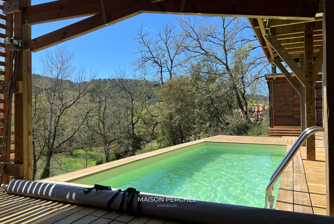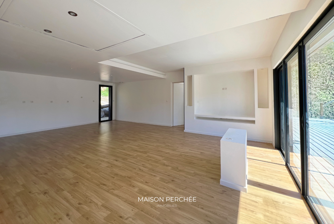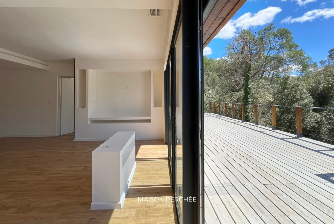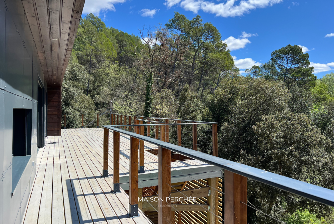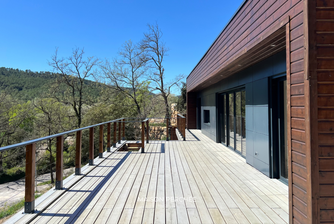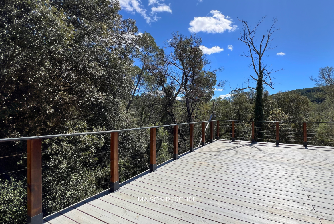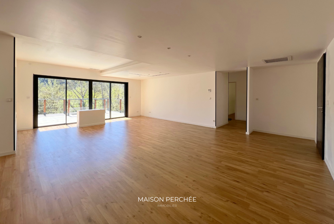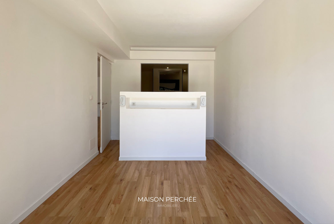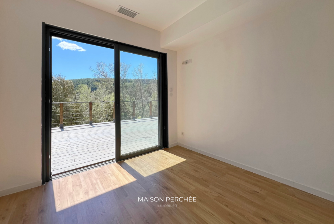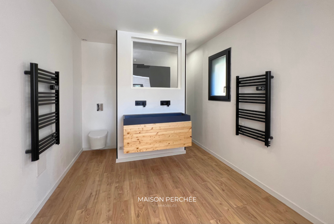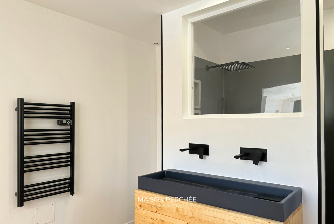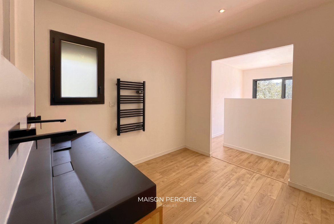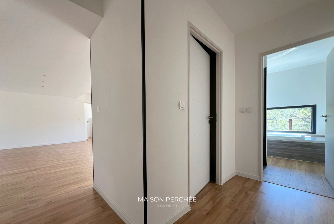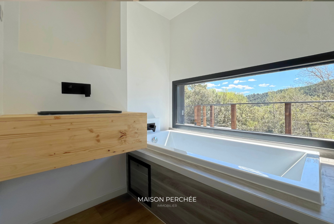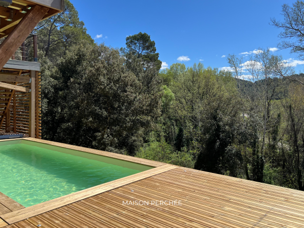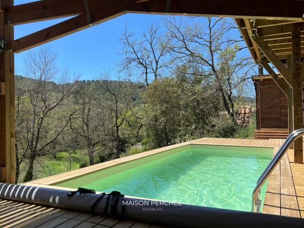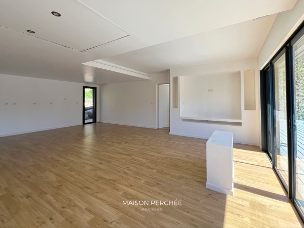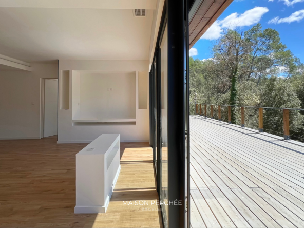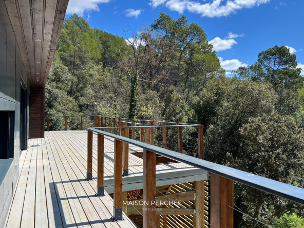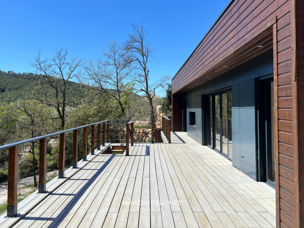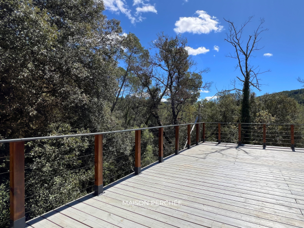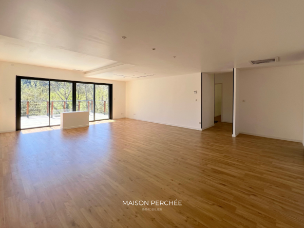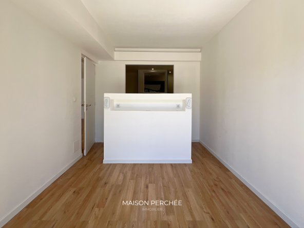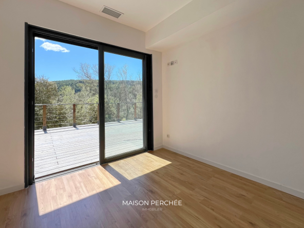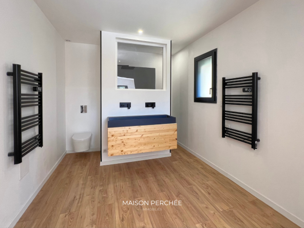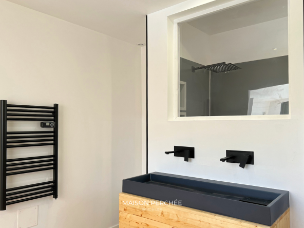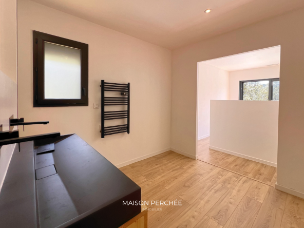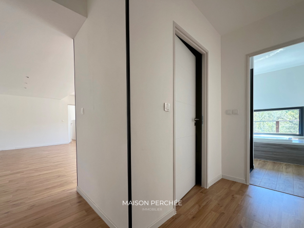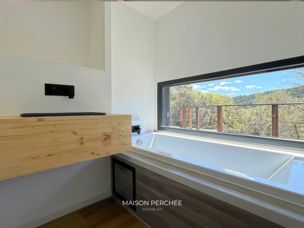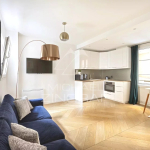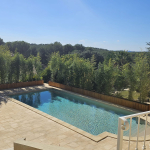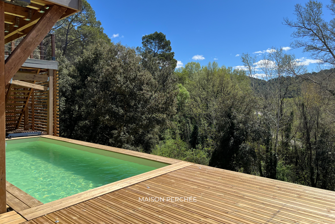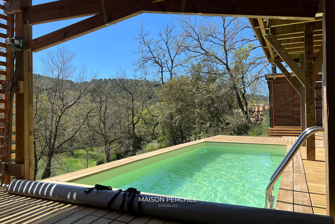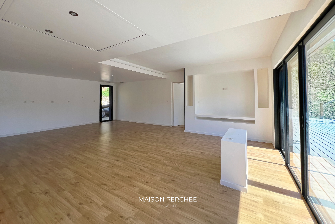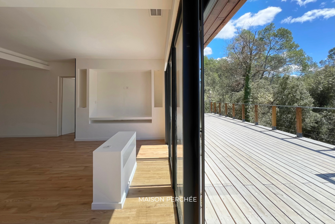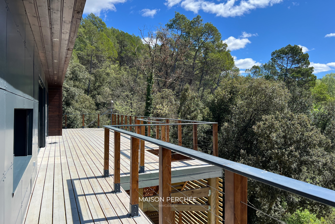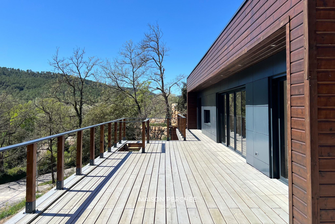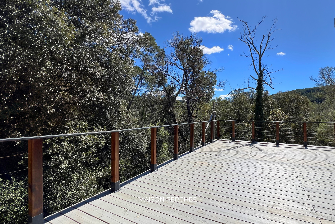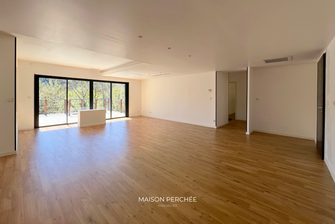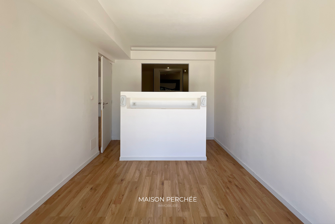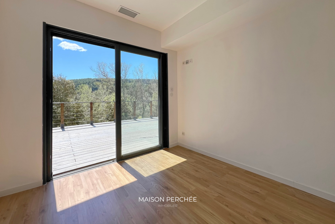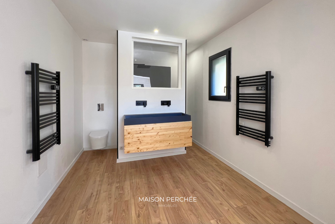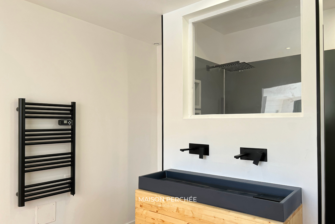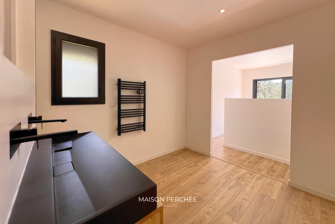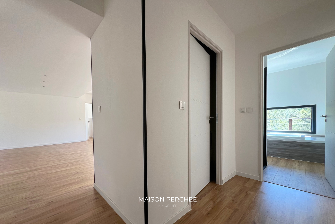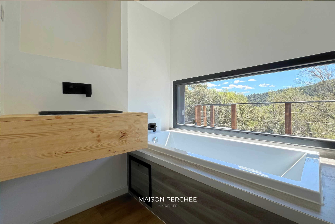Ysia

Description
Rare for sale! Located in the heart of green Provence and within the Provencal village of Salernes, this new 106m2 atypical villa with wooden frame seduced by its modern architecture, its generous volumes and its view of the surrounding forest. Built on a 1376m2 plot in the dominant position, the property has a beautiful 46m2 bright living room open to a large hanging terrace. The installation of the water and electricity network is in place and is ready to accommodate the kitchen of your choice. A niche integrated into the decor of the show gives an aesthetic asset to your TV corner. The sleeping area offers three bedrooms, two with direct access to the outside. The parental suite, away from the other two rooms, was thought of for a more comfortable family life or to receive in all serenity. A second bathroom has an Italian shower and a bathtub that offers a view of the forest thanks to a panoramic window. A laundry room and an independent toilet with LAVE-MAIN complete the description. A wooden bridge and stairs allow you to circulate easily around the villa and lead to a pool exposed south extended by a shaded and open -air terrace. Outside, a shed allows you to have a sheltered storage space. Wood, noble and warm material, offers a soft and contemporary atmosphere, while ensuring an excellent energy performance. Reversible sheath pump, reinforced insulation double glazed windows and electric roller shutters. A space has been provided for parking vehicles within the property. This cocoon is a real crush, both intimate and open to a natural setting. The village of Salernes is renowned for its ceramic factories, not far from the Verdon Regional Park, on the road to Provence wines, lavendes and olive trees.
Details
Updated October 15, 2025 at 12:05 pm- Property ID: HZ1081239
- Price: 610 000 €
- Property surface: 106.17 m²
- Land area: 1376 m²
- Bedrooms: 3
- Pieces: 4
- Bathroom: 1
- Year of construction: 2021
- Type of property: villa, charming properties
- Property status: sale
- ID Source Property: 1588_2204
Additional Details
- Heating type: individual
- Orientation: South
- Living area: 46 m²
Address
- Salt
- State/Country Var
- Zip/Postal Code 83690
- Country France

