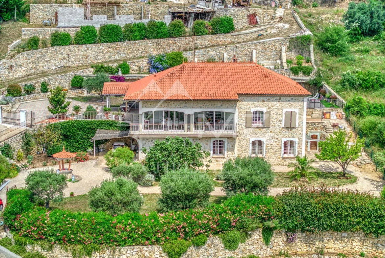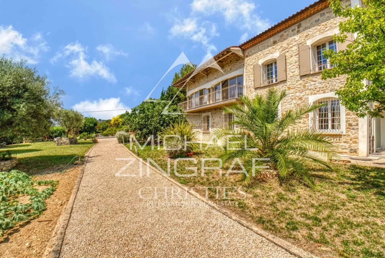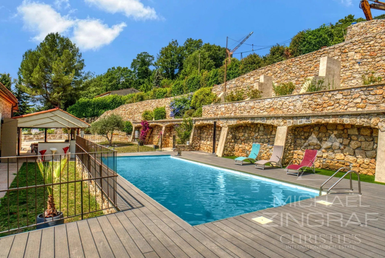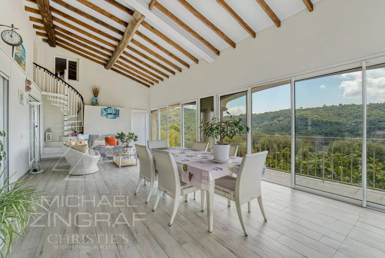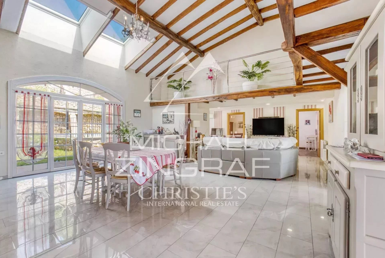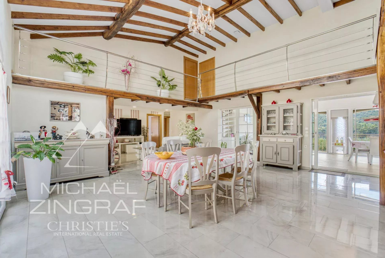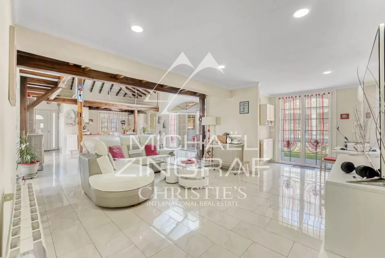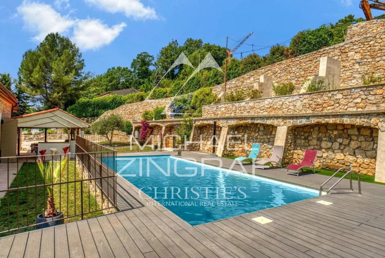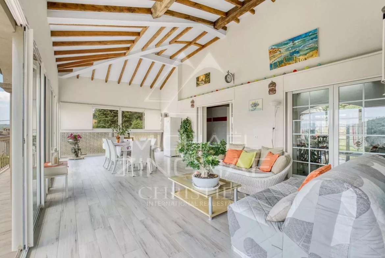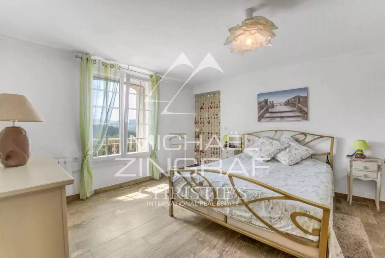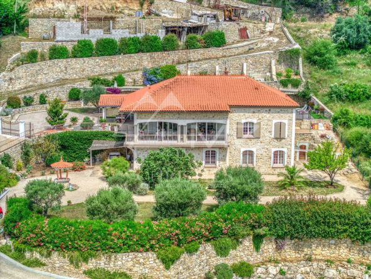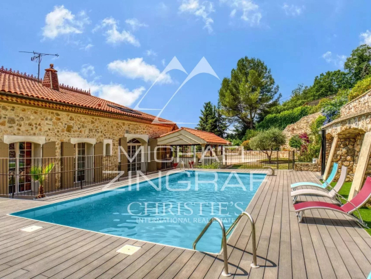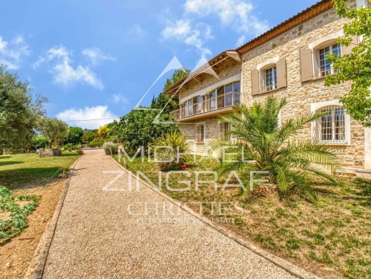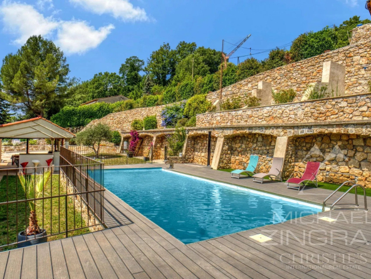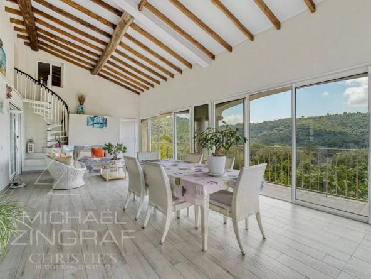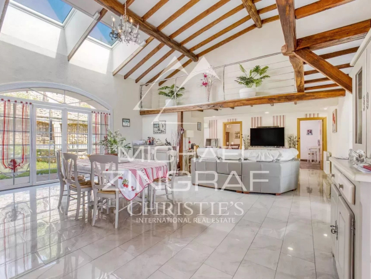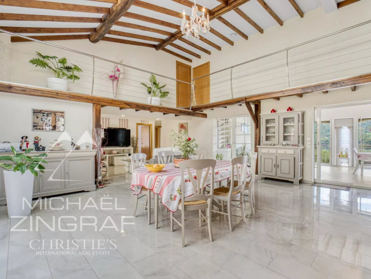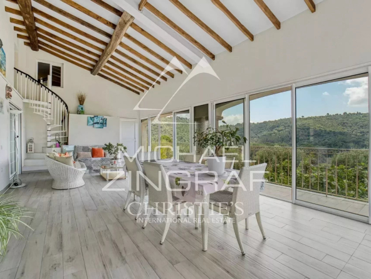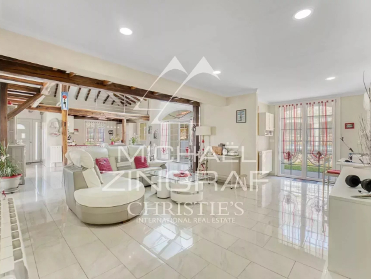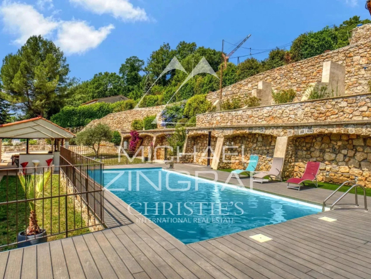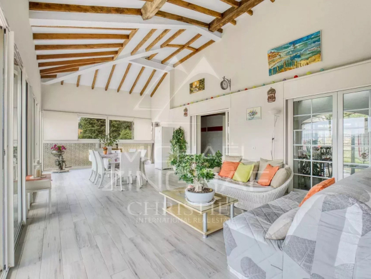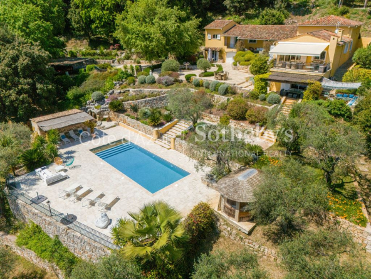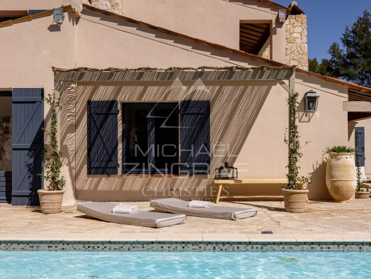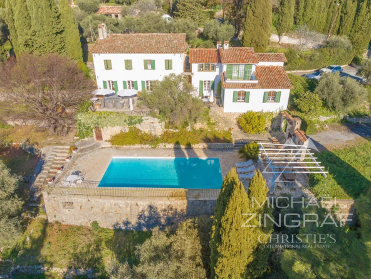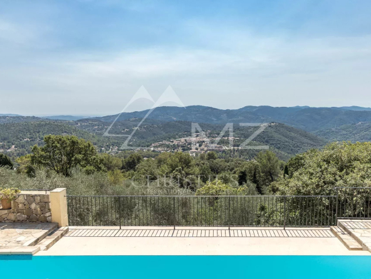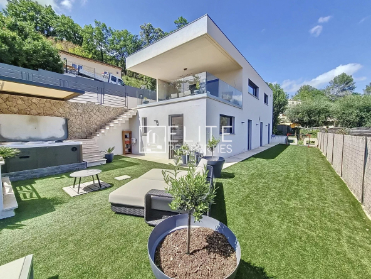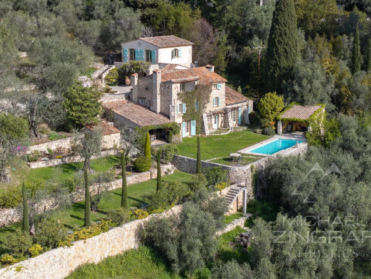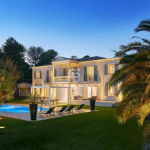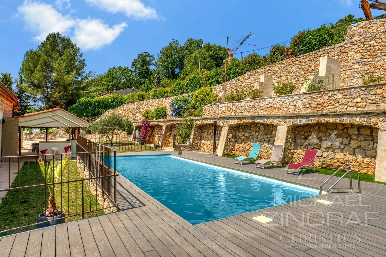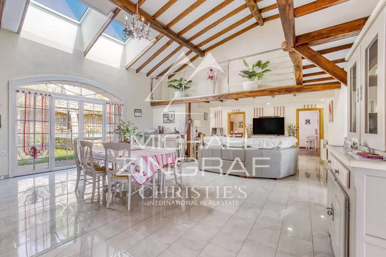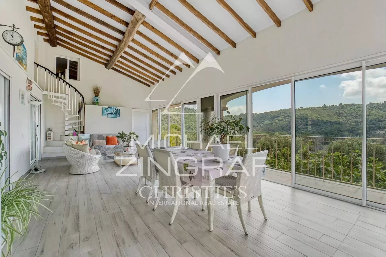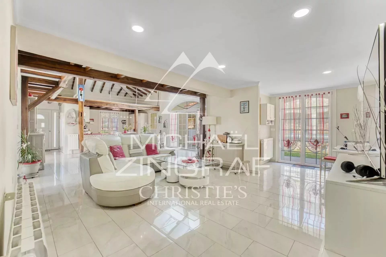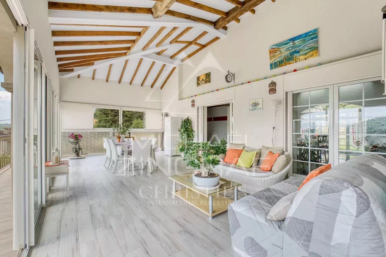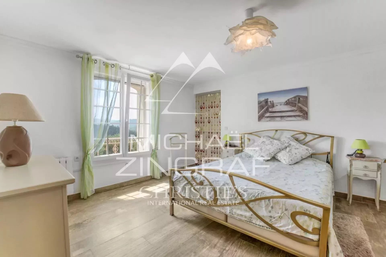Villa with swimming pool with “loft” spaces
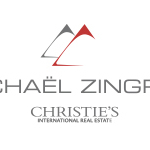
Description
Located on a perfectly exposed hill, in a dominant position; we discover this villa with a total surface area of approximately 300m² located on a plot of 1923 m². Its particularity lies in the spaces it provides: the main living room, cathedral, offers 71m²; The latter is backed by a closed loggia of 40m², also cathedral, this open space reminiscent of a loft of 110m². The main level offers 3 bedrooms and a bathroom, the upper floor and its “long” mezzanine lead us to an atypical double bedroom in the style of a dormitory, with a surface area of 48 and 20m². The property has a large garage, numerous parking spaces, a ground floor studio, a cellar and plenty of storage space.
The swimming pool enhances the whole (with “switch” to plant filtration possible). The icing on the cake is that the house has an excellent energy profile given its size. It is ideal for lovers of spacious rooms, its view is unobstructed over the hills and it does not suffer from any overlooking. The final touch: it has a well.
Details
Updated on May 21, 2025 at 5:29 PM- Property ID: HZ834640
- Price: 1 900 000 €
- Property area: 204.6 m²
- Land area: 1923 m²
- Bedrooms: 5
- Pieces: 8
- Bathrooms: 2
- Year of construction: 2005
- Property Type: Luxury Villas, Luxury Houses and Villas
- Property status: sale
- ID Source Property: 85006881
Additional Details
- Type of property: House
- Heating type: Electric
- View: Unobstructed Hills
- Number of floors: 2
- Condition: Good condition
- Standing: Normal
- Status of Risks and Pollution (ERP): Completed
- Electricity: Completed
Address
- Town Le Tignet
- State / Country Alpes-Maritimes
- Zip/Postal Code 06530
- Country France

