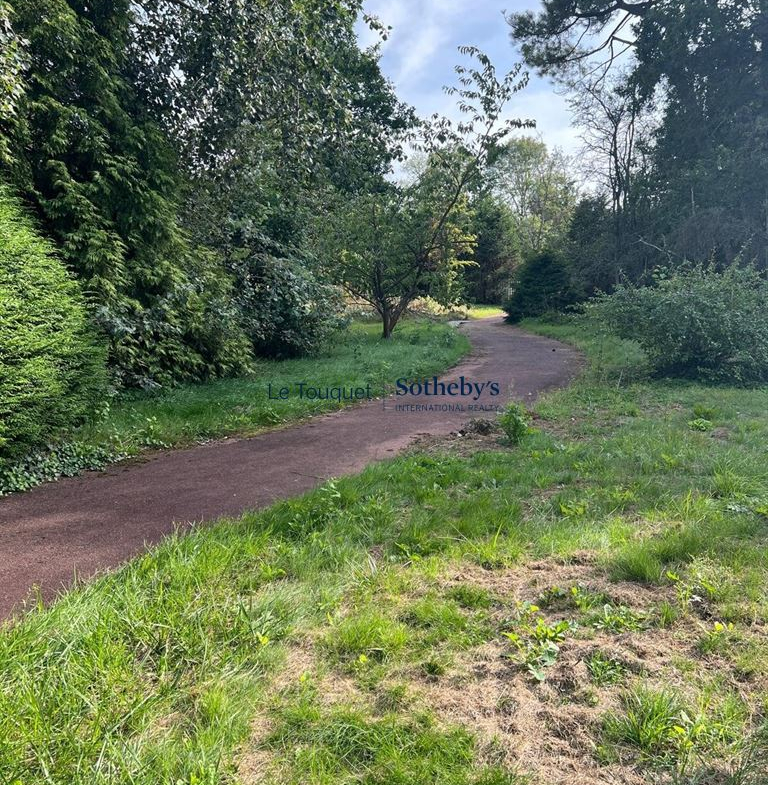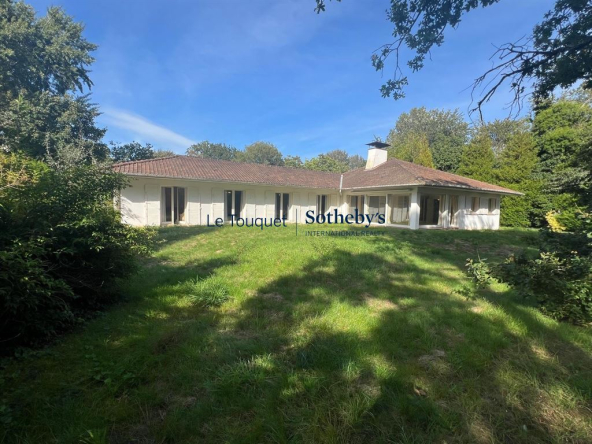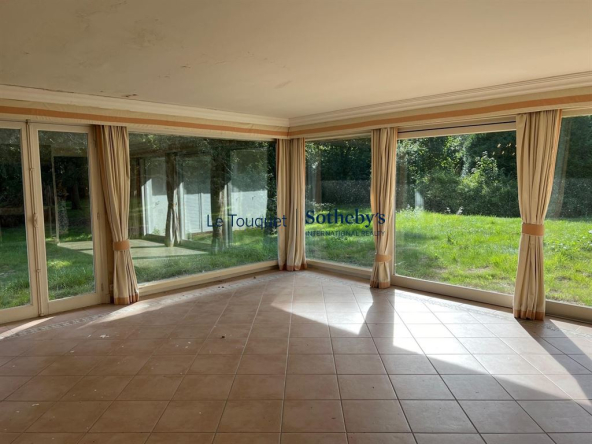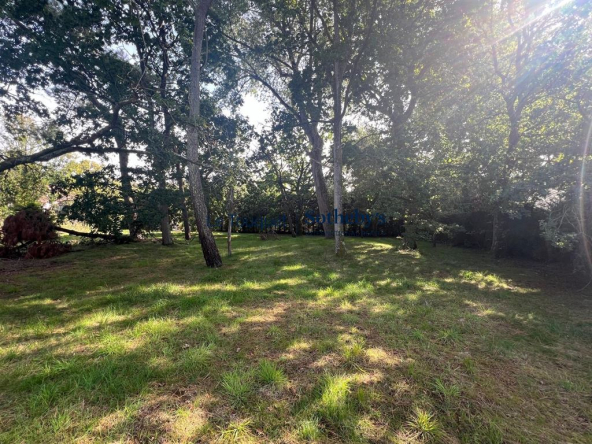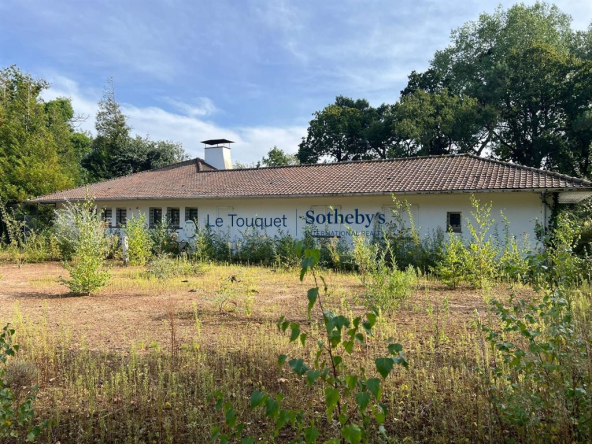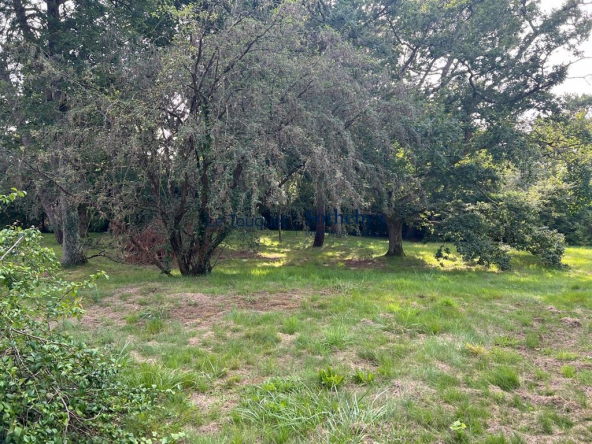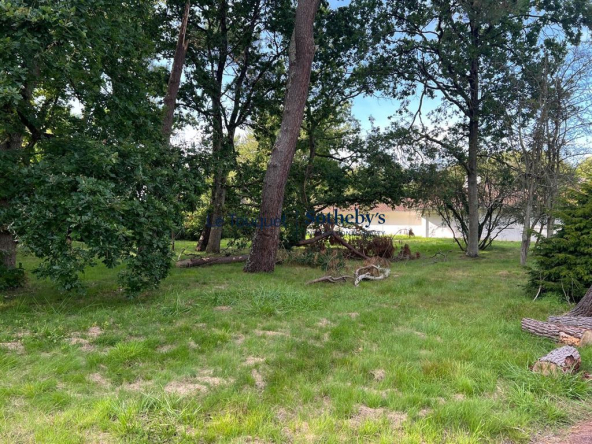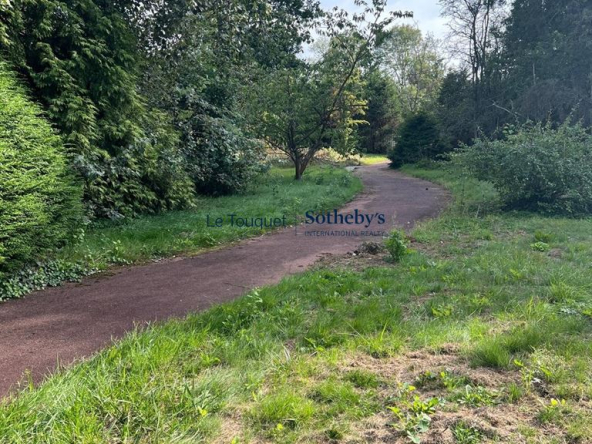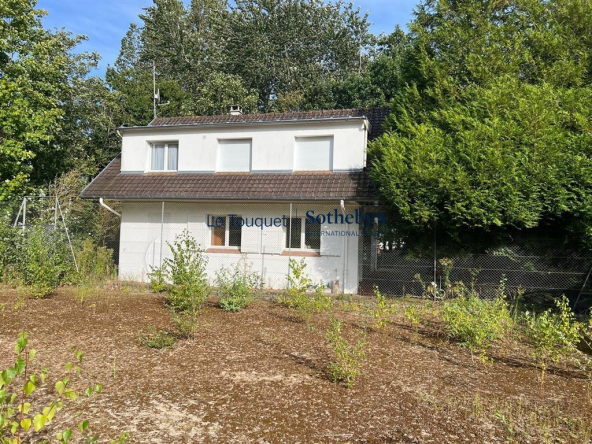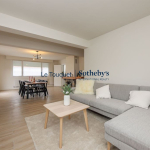Villa Golf sector - Beautiful potential
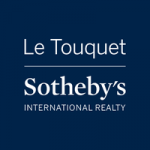
Description
Erected on a plot of more than 4,300 m², this family villa, designed in 1967 by the Quetelart architect, has remarkable potential. Located in the popular area of golf, it offers calm and serenity.
A development permit as well as a division have already been granted.
On one level, the villa includes an elegant entrance hall, toilet, spacious double living room, wood fire fireplace, south/southwest oriented, offering a breathtaking view of a wooded garden. Individual cuisine. Four rooms, all south/southwest oriented on the garden, including a master suite with private bathroom. A showered room. Toilet. Garage a car.
Under the attic, an attic, with a concrete slab on the ground, makes it possible to envisage an elevation of the roof under the reserve of administrative obtaining in force of the PLU, and therefore thus offering the possibility of considerably increasing the living area.
At the rear of the property, a tennis court and an excellent technical dependence including a T2bis apartment as well as a double garage complement this exceptional set.
The whole of the land is divisible and building (2 lots in the cadastre).
The location is unique, and ultra sought after, in a very residential setting, a stone's throw from the golf course, 5 minutes from the center by car, absolute calm, southern exposure, very rare ...
Details
Updated May 1, 2025 at 7:41 pm- Property ID: HZ770385
- Price: 2 400 000 €
- Property area: 250 m²
- Bedrooms: 5
- Pieces: 6
- Bathroom: 1
- Year of construction: 1967
- Property Type: Luxury Homes and Villas
- Property status: sale
Additional Details
- Heating: Individual
- Heating type: radiator
- Heating Energy: gas
- Type of kitchen: Separate
- Agency fees: payable by the buyer
Address
- Address
- City Le Touquet-Paris-Plage
- State / Country Pas-de-Calais
- Zip/Postal Code 62520
- Country France
Energy class
- Energy - Estimated low amount of annual expenditure for standard use0
- Energy - High estimated amount of annual expenses for standard use0
- Energy - Reference year of energy prices0







