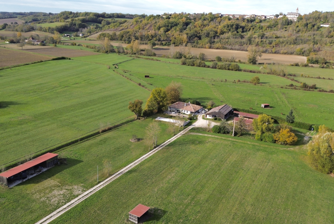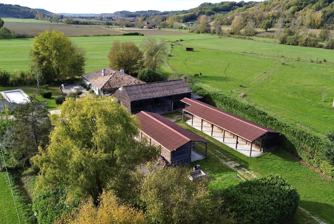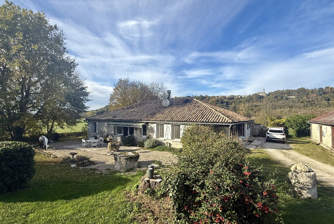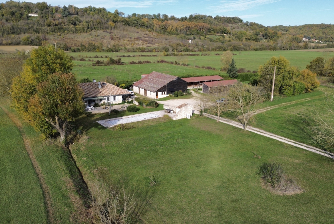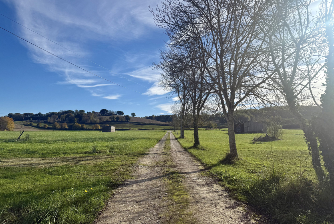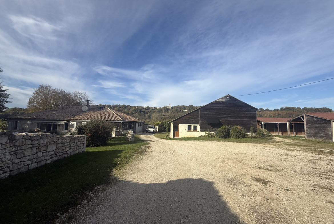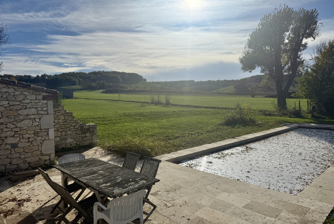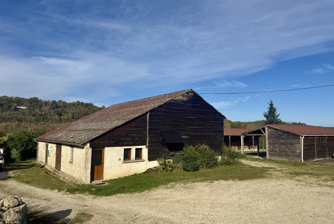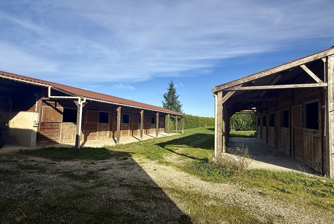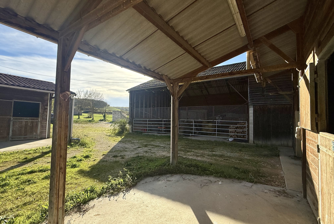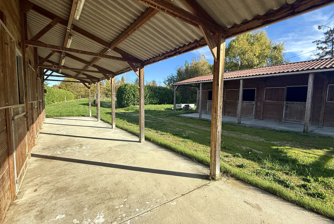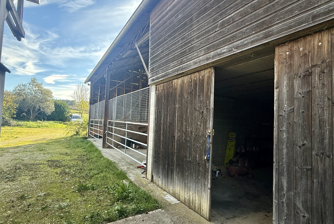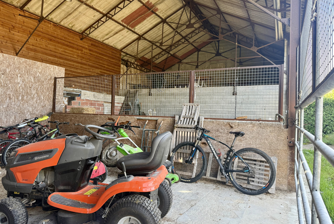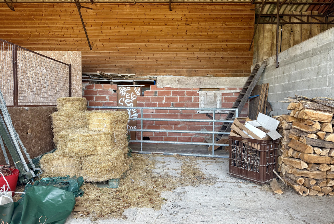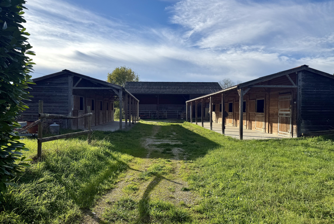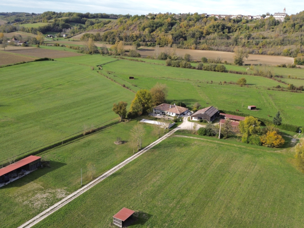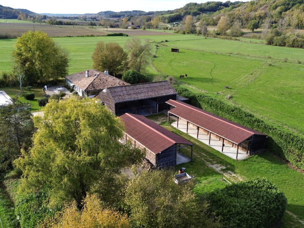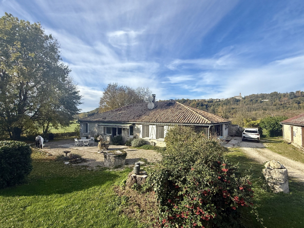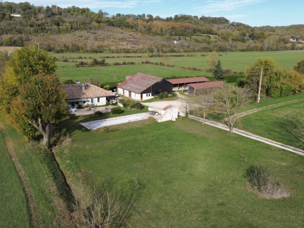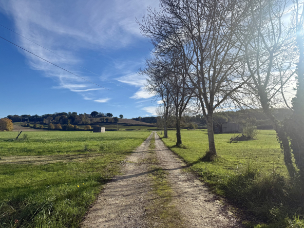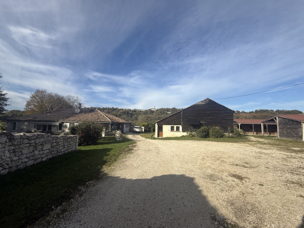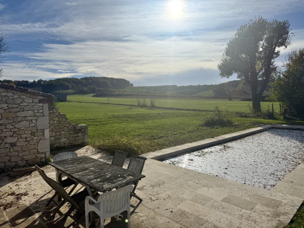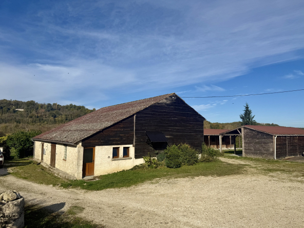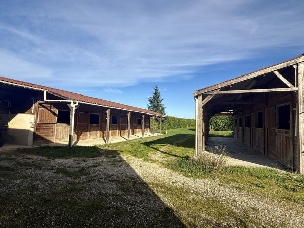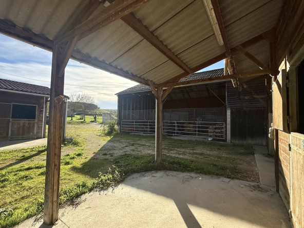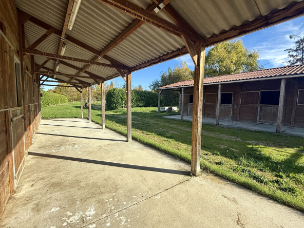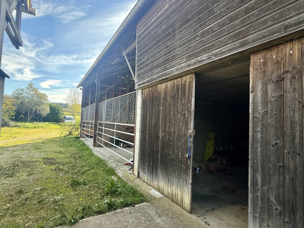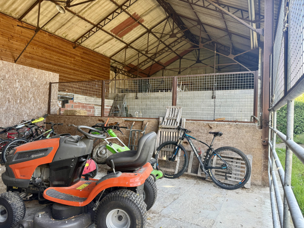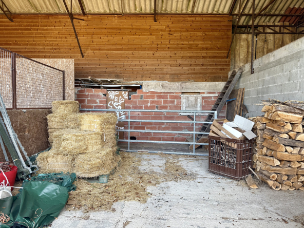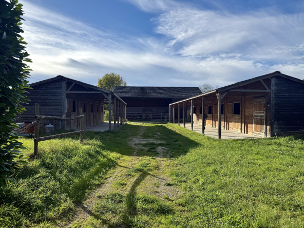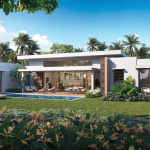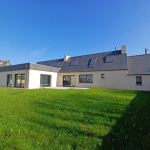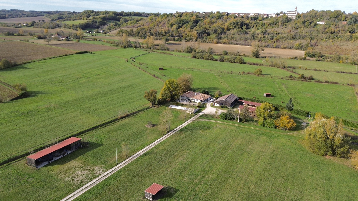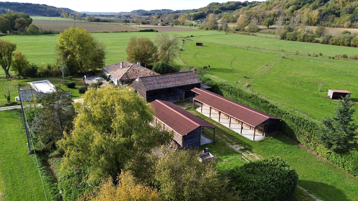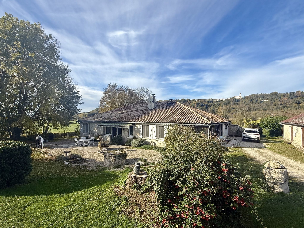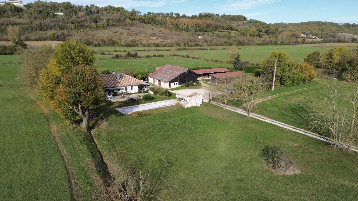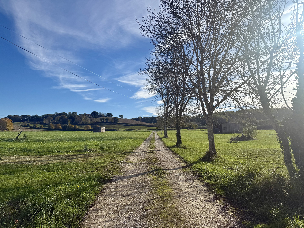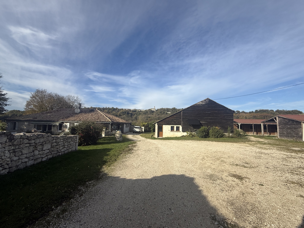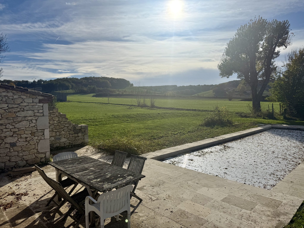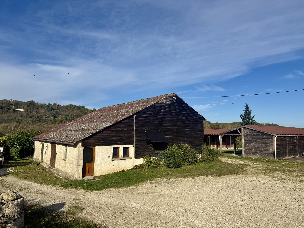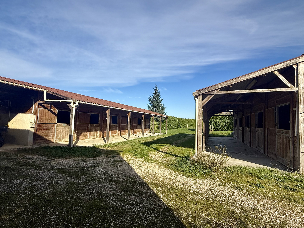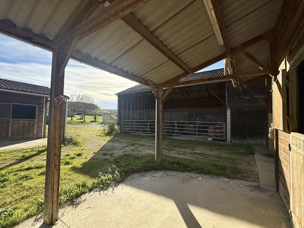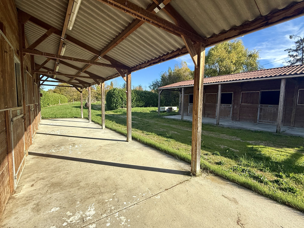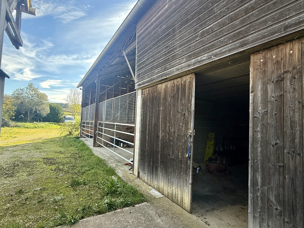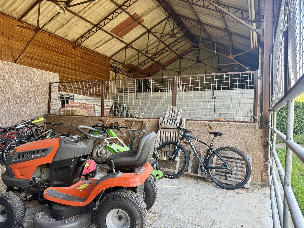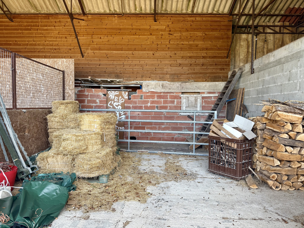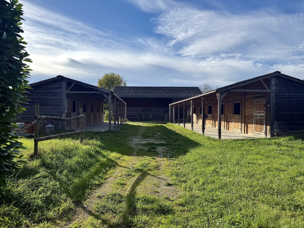CASTELSGRAT Equestrian Estate with 18 hectares, 11 stables, swimming pool


Description
This rare property is situated in a quiet valley near Castelsagrat, surrounded by 360° views and 18 hectares of flat, green pastureland, divided into paddocks fenced with tape.
The country house, a beautifully renovated barn, offers over 200 m2 of living space, with underfloor heating throughout most of the ground floor. There are two bedrooms on the ground floor and a large third bedroom in the attic.
The adjoining barn includes a small apartment for the stableman, while the rest of the space is ideal for storing hay and farm vehicles, with a secure tack room at one end.
Two custom-built stable blocks (11 stalls each, 3m x 4m) are fully equipped with automatic waterers and lighting. At one end of the block, a grooming station with hot water and a telescopic hose helps keep the yard clean and tidy.
An outdoor arena and a lunge ring are located nearby; they are currently somewhat overgrown but could easily be restored or enlarged to suit your needs.
Other advantages:
o Property tax: €2,527
o Compliant septic tank
o Electric vehicle charging point
o Solar panels for additional energy
The property is just a 3-minute drive from Castelsagrat, a charming medieval village with a bakery, grocery store, café-restaurant, and primary school. The village hosts a three-day national equestrian endurance event each year. Agen (TGV station) is 30 minutes away, Toulouse airport is 1 hour away, and Bordeaux is 2 hours away.
Formerly a stud farm with capacity for over 40 horses, this is a dream property for riding enthusiasts. With superb trails through the Quercy countryside and the possibility of viewing your horses from the house, it offers the perfect blend of rural living and equestrian comfort — a true haven of peace.
Main house
Kitchen 24 m2
Living room 54.27 m2 with fireplace
Bedroom 1 18.48 m2 with en-suite bathroom of 10.35 m2 and dressing room of 7.30 m2
Office 19.30 m2
Room 2, 22.40 m2
Cellar 2.70 m2
Hallway 9.22 m2 and 8 m2
WC 1.70 m2
Laundry room (also accessible from the veranda) 5.94 m2
Bathroom 6.40 m2
Boiler room 2.60 m2
Floor
Landing 4.60 m2
Room 3 with air conditioning, 16.43 m2
Barn
Common room 20 m2
Bathroom with toilet, 6 m2
Hay storage/barn 110 m2
Saddlery 20 m2
Greenhouse / potting workshop 30 m2
Stables 110 m2
Wooden hay barn, 150 m2
The information on the risks to which this property is exposed is available on the Georisque site: www.georisques.gouv.fr - Announcement written and published by an agent -
Details
Updated on November 21, 2025 at 10:30 pm- Property ID: HZ1091188
- Price: 769 600 €
- Property area: 206.9 m²
- Land area: 180,188 m²
- Bedrooms: 3
- Pieces: 10
- Bathrooms: 2
- Year of construction: 1800
- Property type: Farmhouse, Charming properties
- Property status: sale
- Source property ID: 2004_JAS-2556
Additional Details
- Heating type: individual
- Type of kitchen: equipped American
- Orientation: South, West
- Surface living room: 54 m²
- Number of terraces: 3
Address
- Castelsagrat City
- State / Country Tarn-et-Garonne
- Zip/Postal Code 82400
- Country France

