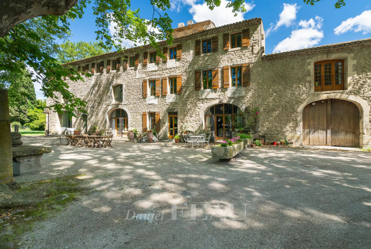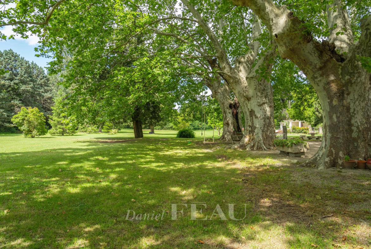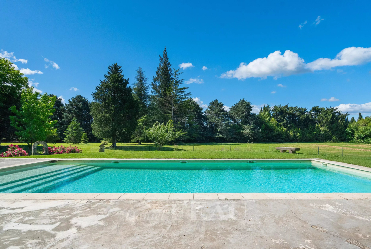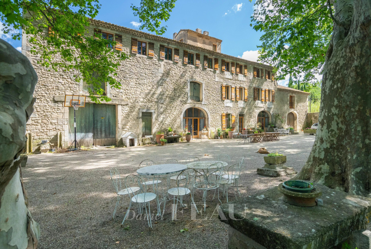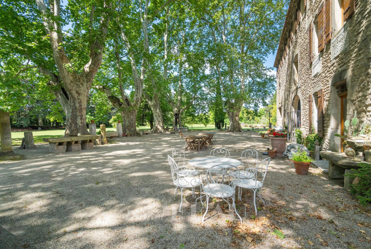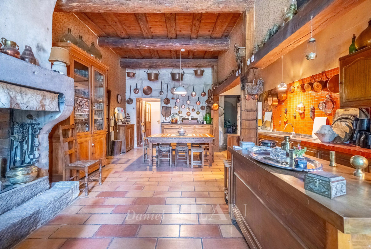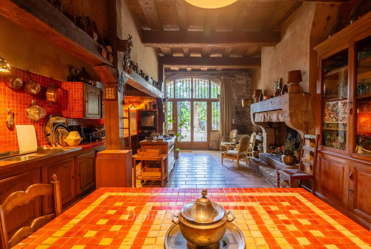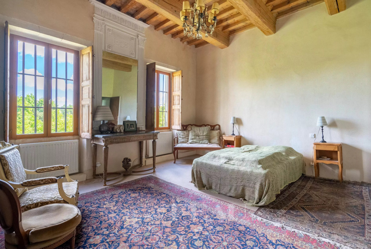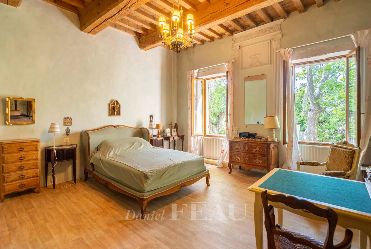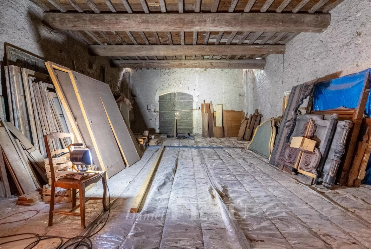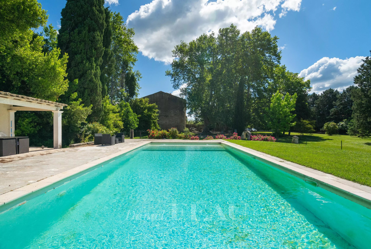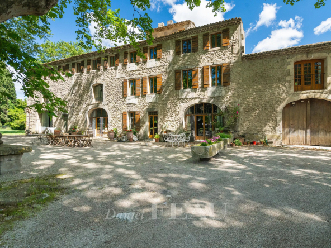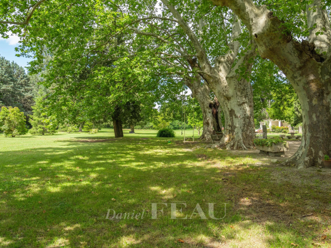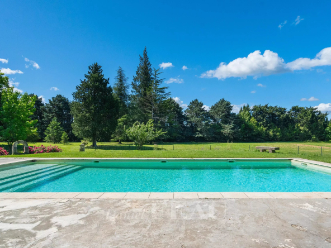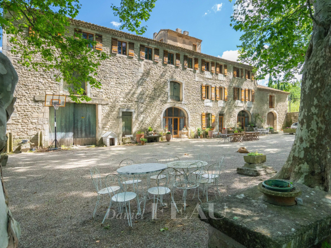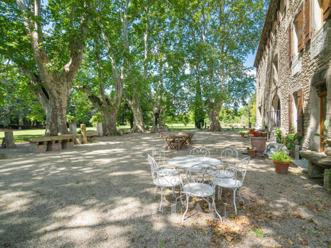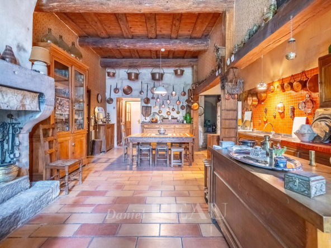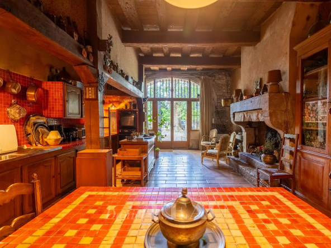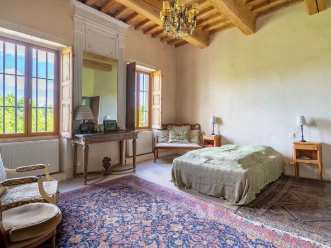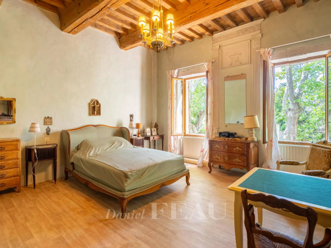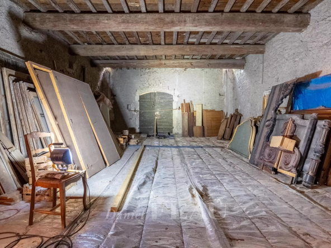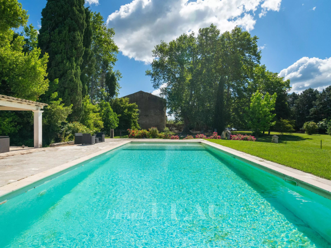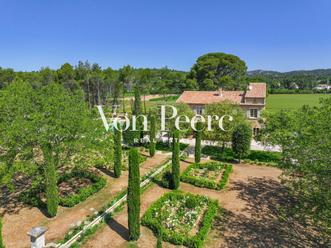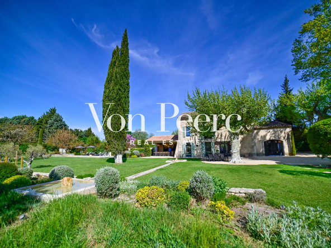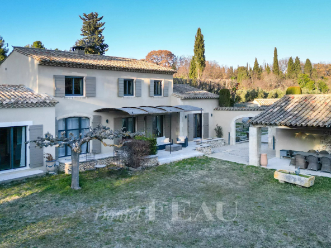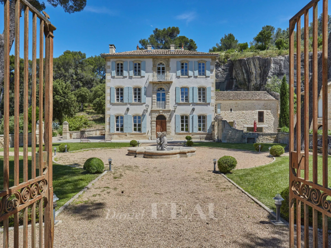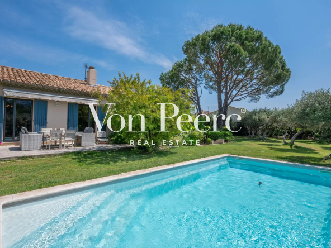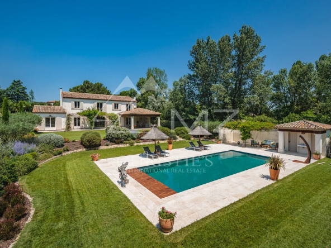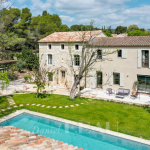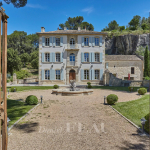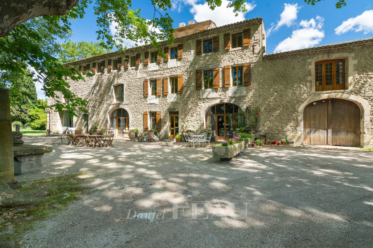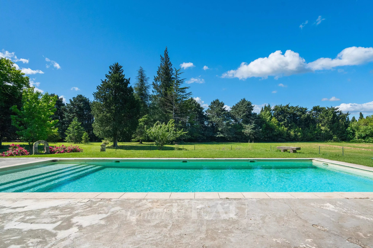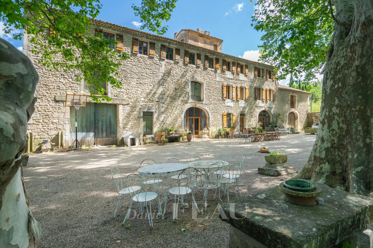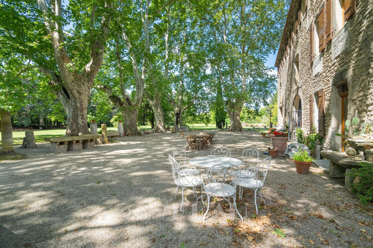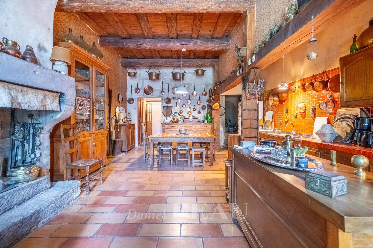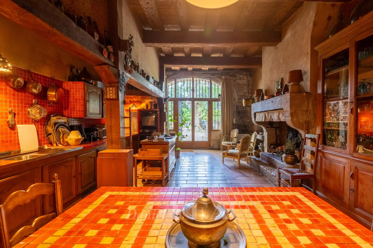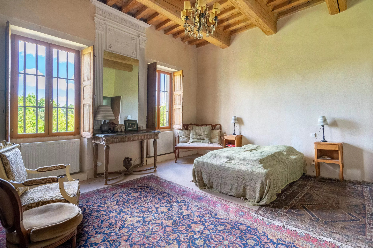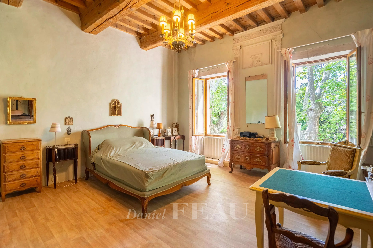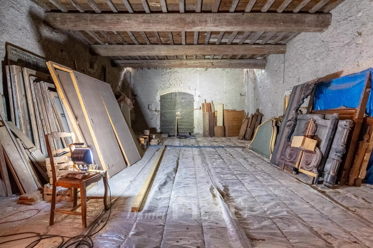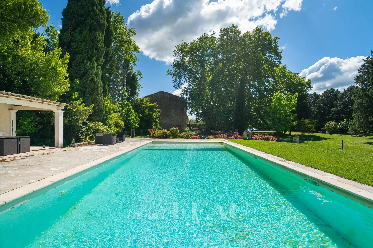Saint-Rémy-de-Provence – 19th century property
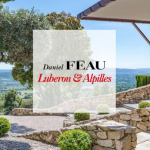
Description
In the heart of the Alpilles, quiet, authentic stone farmhouse dating from the 19th century.
On a park of almost 1 hectare, partly planted with centuries-old trees, the building has more than 1,000 m2 of surface area to renovate, including 515 m2 of living space.
Living spaces with generous volumes, high ceilings and large south-facing openings for optimal light, give the whole a unique character and real exploitation potential.
Raised on three levels, the farmhouse is distributed as follows:
On the ground floor: two kitchens, two living rooms with local stone fireplaces, a dining room, a utility room and a bathroom with separate toilet .
On the first floor: four bedrooms, two bathrooms with separate toilets, a library and a room used for storage and laundry which remains to be completely renovated.
On the top floor: six bedrooms and a bathroom with separate toilets.
The park has a swimming pool and a pool house.
The numerous outbuildings (barns, workshop, etc.) to be converted are a unique opportunity to create a tailor-made project, according to your needs.
Details
Updated on April 15, 2025 at 3:31 am- Property ID: HZ741565
- Price: 2 862 000 €
- Property surface: 515 m²
- Land area: 9313 m²
- Bedrooms: 10
- Pieces: 14
- Bathroom: 0
- Year of construction: 1800
- Type of property: Mas en Provence, Luxury houses and villas
- Property status: sale
Additional Details
- Type of property: House
- Heating type: Fuel oil / Fuel oil
- View: Unobstructed
- Number of floors: 3
- Condition: To be renovated
- Property tax: €1343/year
- Status of Risks and Pollution (ERP): Completed
- Termites: Done
- Asbestos: Completed
- Lead: Done
- Electricity: Completed
- Request for appointment of an ad hoc representative: Not applicable
- Request for appointment of a provisional administrator: Not applicable
- Request for appointment of expert(s): Not applicable
- Gas: Not applicable
Address
- City Saint-Rémy-de-Provence
- State / Country Bouches-du-Rhône
- Zip/Postal Code 13210
- Country France
Energy class
- Energy - Estimated low amount of annual expenses for standard use €6,360 / year
- Energy - High estimated amount of annual expenses for standard use €8,670 / year
- Energy - Reference year of energy prices2021

