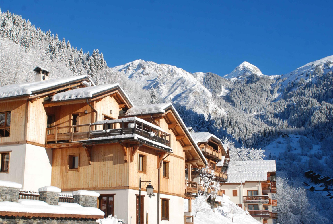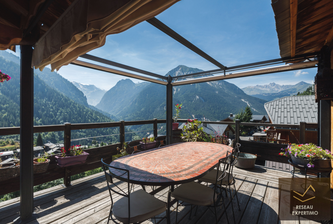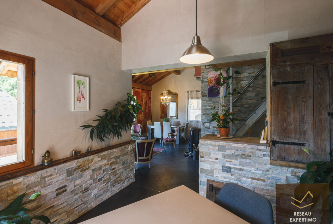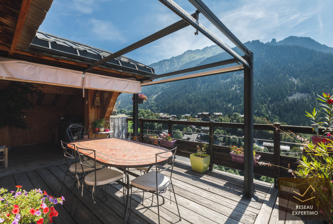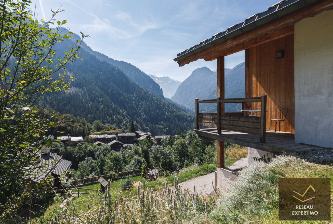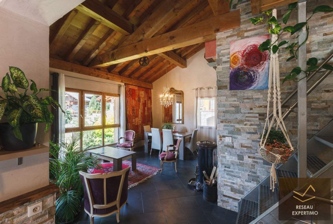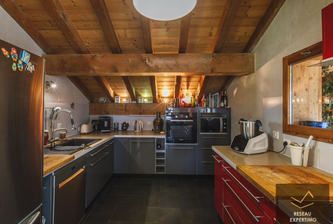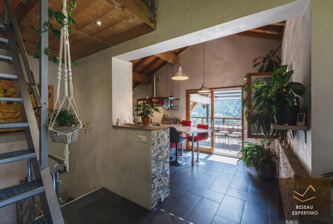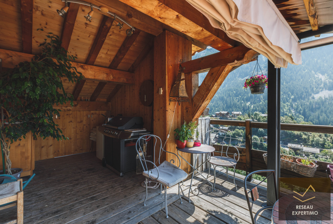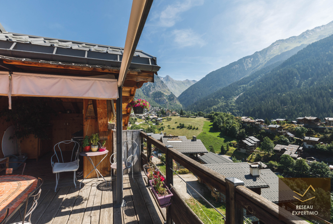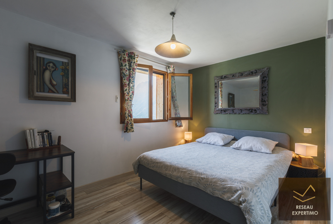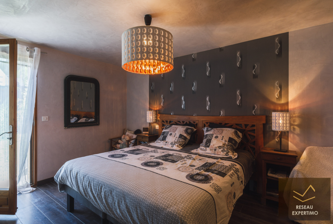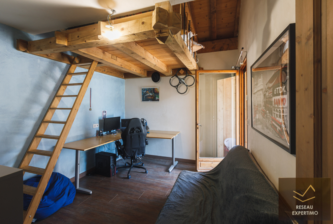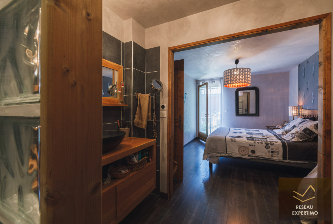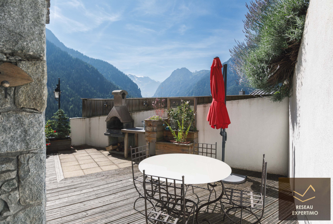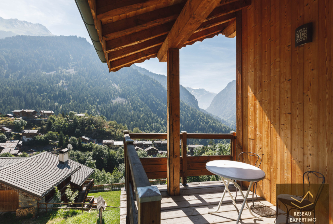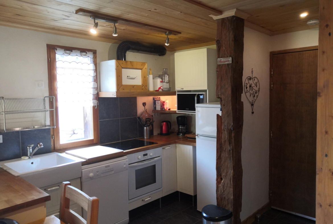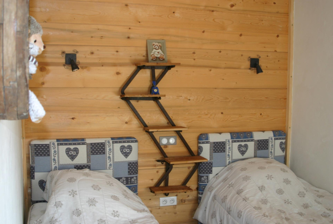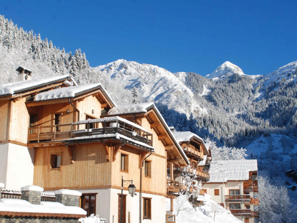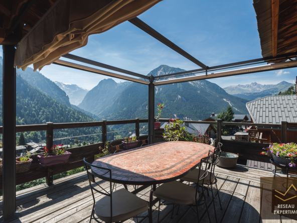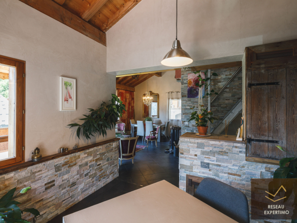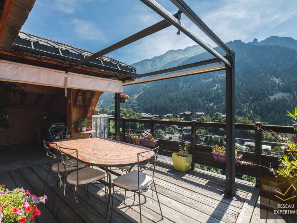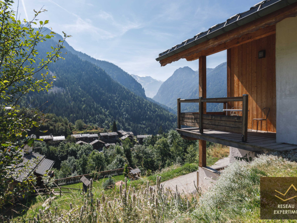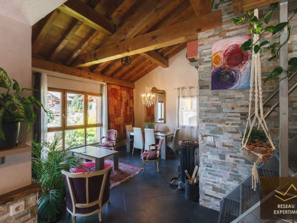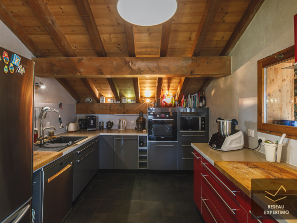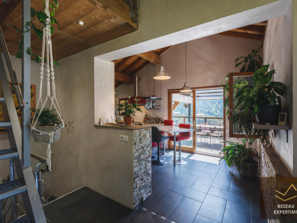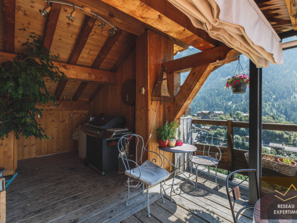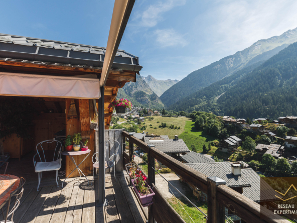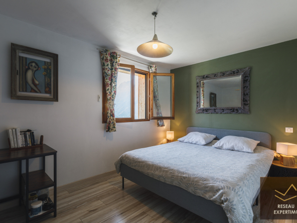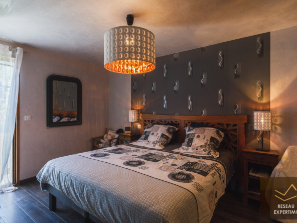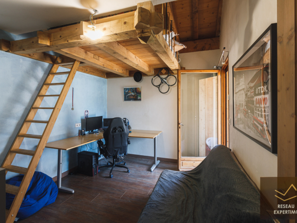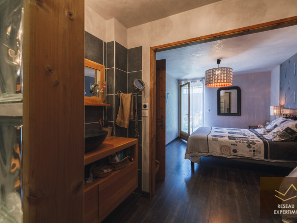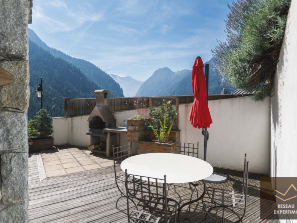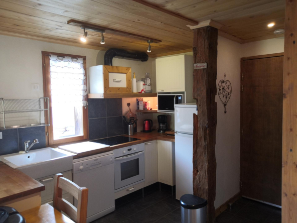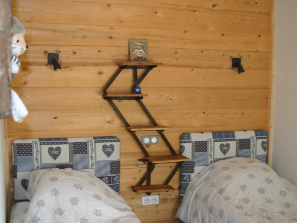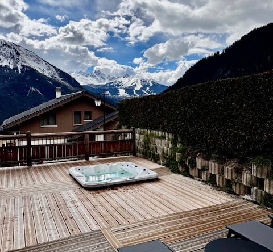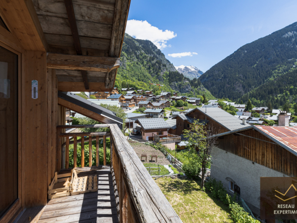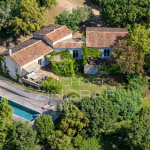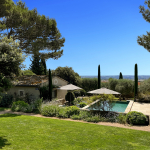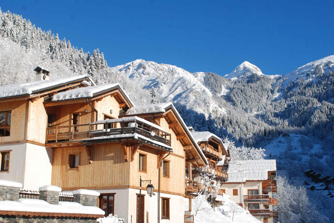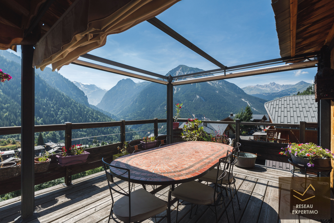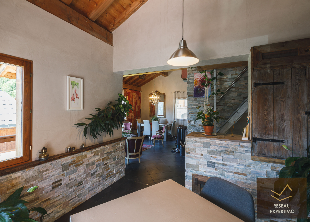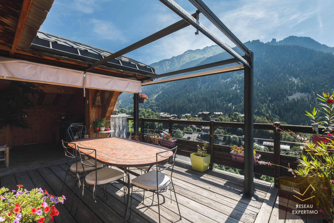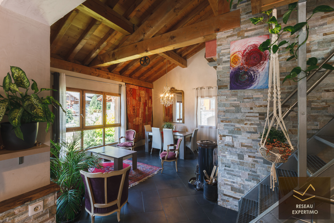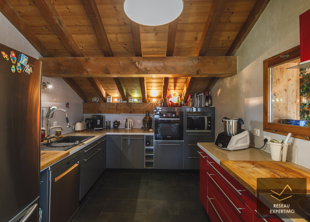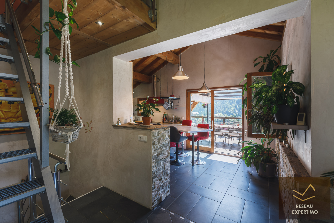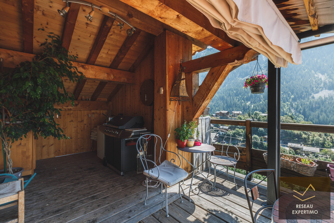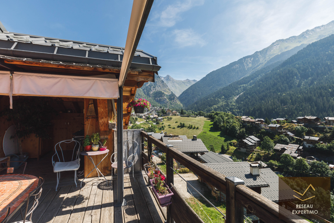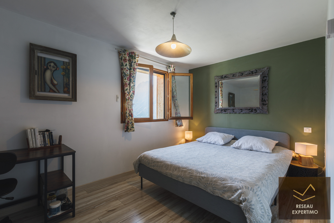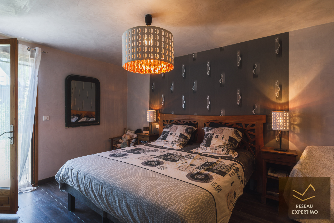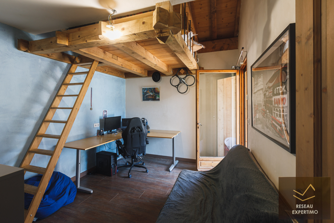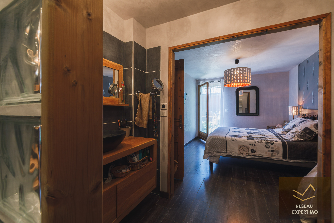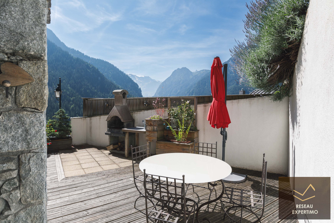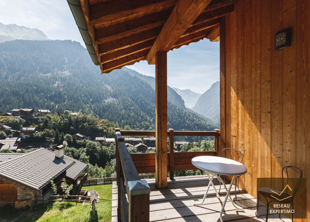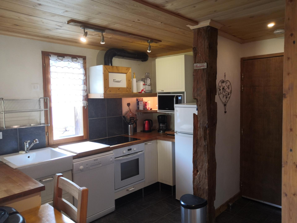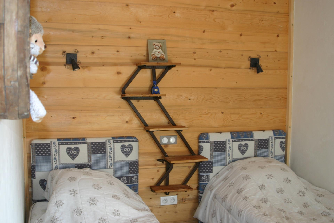PURCHASE-SALE HOUSE-CHALET exceptional view – 73350 CHAMPA

Description
Champagny in vanoise La Plagne Paradiski
vast very light chalet with superb view, many external spaces and beautiful interior volumes, with several exterior access and served by an interior staircase for all levels, the description part of the ground floor on the south side on the last level,
- NIV. 1: workshop, clearance, ski room, staircase storage, garage access south (44.93m2)
- NIV.2: service entrance, boiler room, laundry, clearance, apartment with fitted kitchen (23.91m2), terrace (44.67m2) WC, bedroom 1, bedroom 2 with balcony.
- NIV.3: clearance, office, corridor, bathroom, WC, dressing room, bedroom 1 with shower room (20.18m2), bedroom 2, bedroom 3, 4
workshop outdoor access (with water and electricity) (15.85m2)
- niv. 4: Entrance porch access, main entrance, WC, living room with kitchen (43m2 and 2.04m2 (under 1.80m)) giving on terrace (21.60m2) and summer kitchen (approximately 10m2)
a cars shelter North access (18.34m2)
- Level. : Mezzanine Salon TV and Reading (12.37m2)
on 510m2 plot
- No adjoining, parking lots, beautiful profitability possible, quiet area and served by free winter shuttles, for cable car, and Champagny the top.
*Vedding exposure: 4 exhibitions but main views on the south and west side, breathtaking view of the village from East to West, Glaciers de la Vanoise and Courchevel
Carrez Law Surface: 254.07m2 + 10.85m2 (inf 1.80m)
Contact: Catherine Concetti Lesourd (EI)-Expertimo network-06.84.99.95.03. - concertti.lesourd.expertimo@orange.fr
Information on the risks to which this property is exposed is available on the georisque site: www.georisques.gouv.fr - Announcement written and published by an agent -
Details
Updated May 24, 2025 at 2:19 pm- Property ID: HZ848790
- Price: 1 550 000 €
- Property area: 254.07 m²
- Land area: 516 m²
- Bedrooms: 7
- Pieces: 9
- Bathroom: 1
- Year of construction: 2006
- Type of property: charming houses and villas
- Property status: sale
- ID Property Source: 297_76620 Cl 08
Additional Details
- Heating type: mixed
- Type of kitchen: equipped American
- Orientation: South
- Transport: Station: Shuttles and coaches to Moûtiers - ski lifts in the 3 valleys area
- Living room area: 43 m²
- Number of terraces: 2
Features
Address
- City Champagny-en-Vanoise
- State / Country Savoie
- Zip/Postal Code 73350
- Country France

