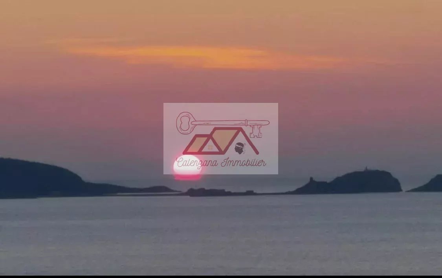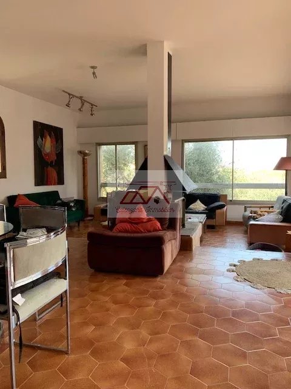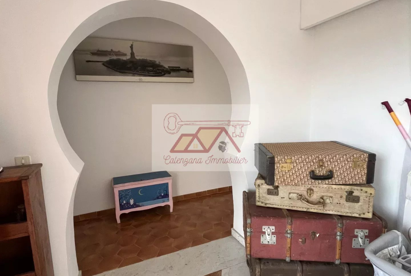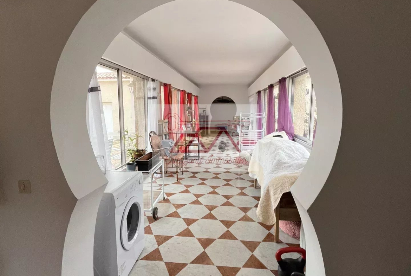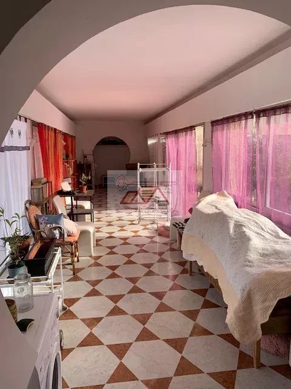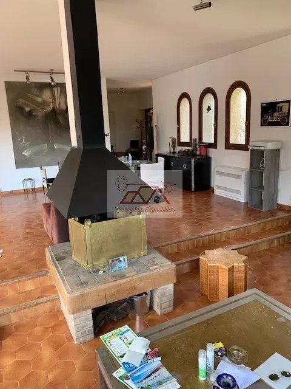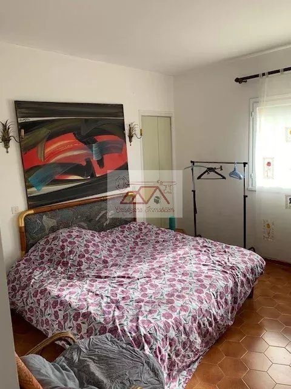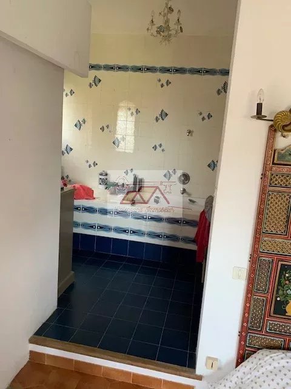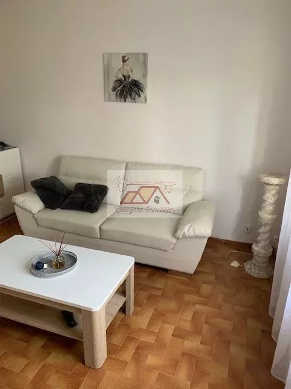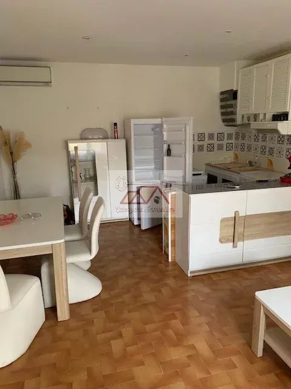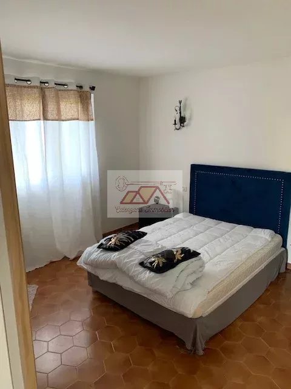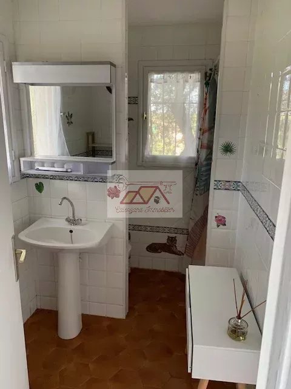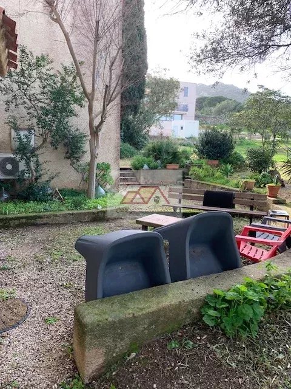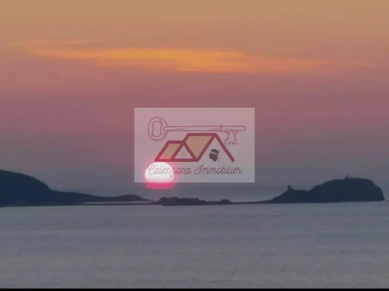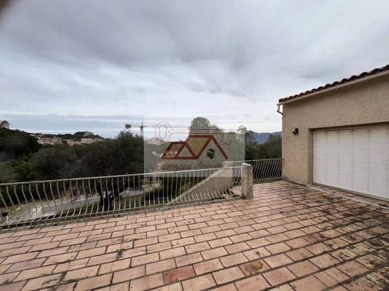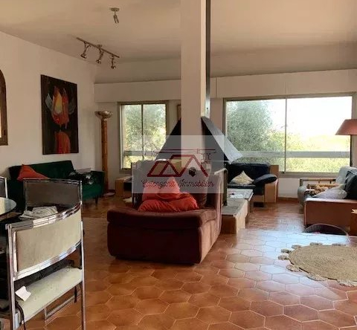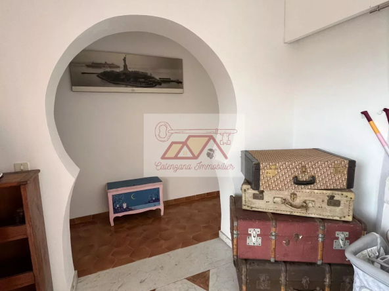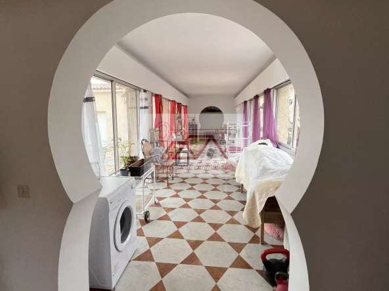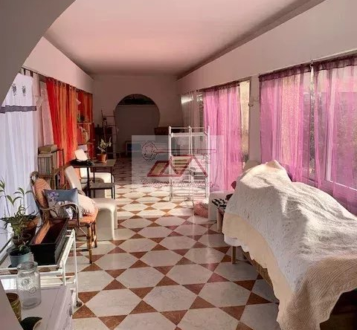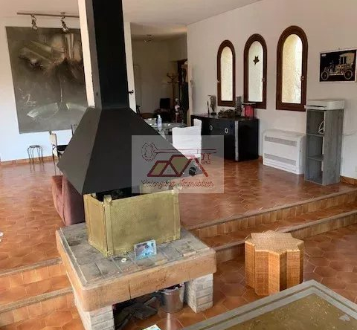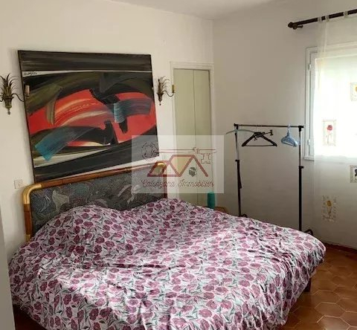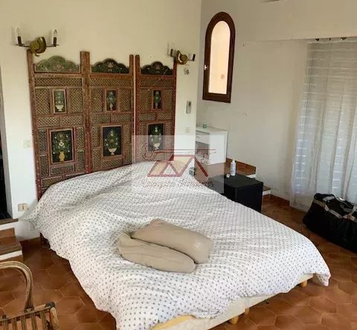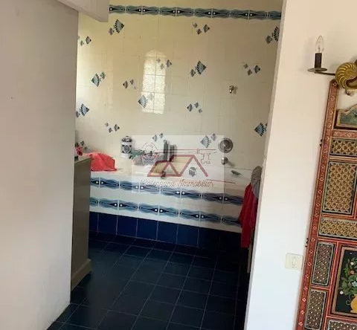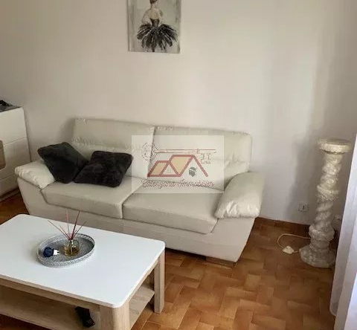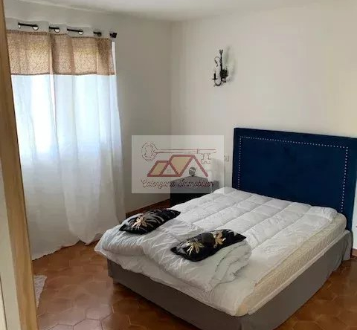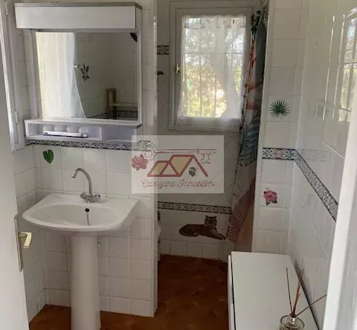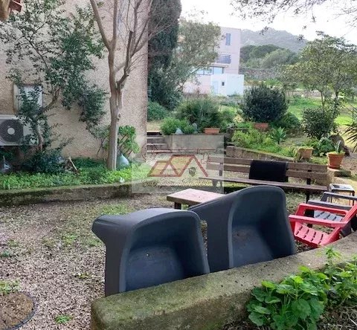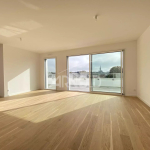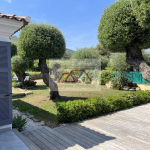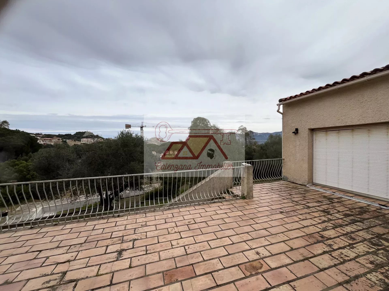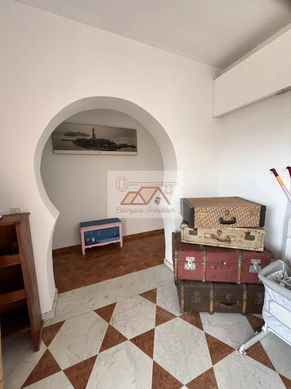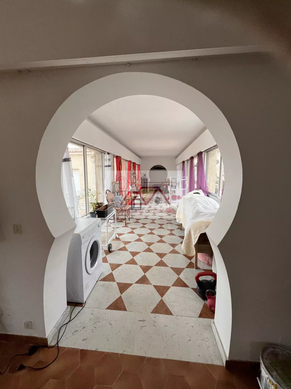Property to refresh on the heights of Calvi
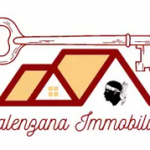
Description
Magnificent wooded property perched on the heights of Calvi, close to the beaches and shops, on foot. Built on a large building plot of approximately 2,100 m² with the possibility of acquiring two other adjoining plots: land of approximately 7,600 m² with a tennis court and a swimming pool measuring 14.92 meters by 5.98 meters, as well as another very wooded plot of approximately 5400 m², still with a view of the sea and the citadel.
On the garden level, an apartment of 36.19 m² includes an entrance, a living room with kitchen area, a bedroom with dressing room and a bathroom, separate toilet. A 72.80 m² garage with two entrances and a cellar complete this level.
Upstairs, a large, bright and functional house of 214.93 m². The air-conditioned residence has an “H”-shaped structure with large openings offering a breathtaking view of the sea and the Calvi citadel, a vast avenue connecting the two wings of the house.
The house consists of a day area with its entrance hall, its large air-conditioned living room with lounge area with its beautiful central fireplace, its functional kitchen with its pantry-laundry room and a separate toilet.
The other wing of the sleeping area includes a corridor opening onto a partially covered terrace of 79.10 m², four bedrooms with wardrobe including a tapered master suite, three bathrooms and three toilets.
Details
Updated on March 28, 2025 at 5:13 am- Property ID: HZ722132
- Price: 850 000 €
- Property area: 251.12 m²
- Land area: 2100 m²
- Bedroom: 0
- Piece: 0
- Bathroom: 0
- Property Type: Luxury Villas, Luxury Houses and Villas
- Property status: sale
Additional Details
- Type of property: House
- Heating type: Electric
- View: Unobstructed Greenery
- Number of floors: 2
- Condition: To be renovated
- Standing: Normal
- Carrez Law: 251 m²
- Certificate of conformity: Yes
- Termites: In progress
- Asbestos: In progress
- Lead: In progress
- Sanitation: Completed
- Fire safety standards: In progress
- Plot division / Boundaries: Completed
Address
- City Calvi
- State / Country Haute-Corse
- Zip/Postal Code 20260
- Country France
Energy class
- Energy - Estimated low amount of annual expenses for standard use €5,030 / year
- Energy - High estimated amount of annual expenses for standard use €6,870 / year

