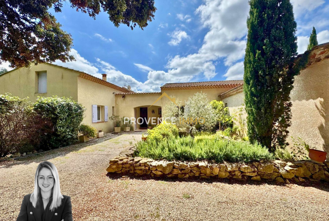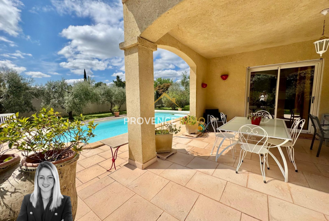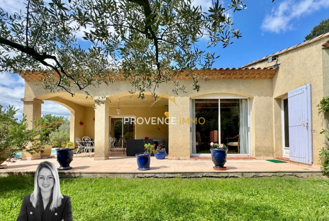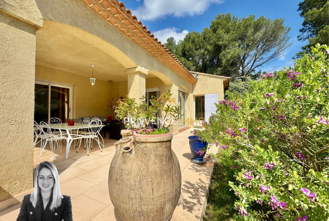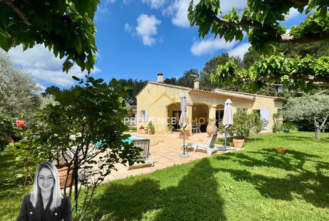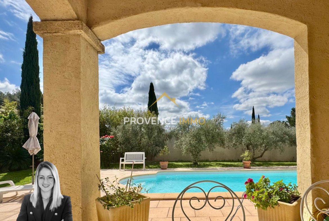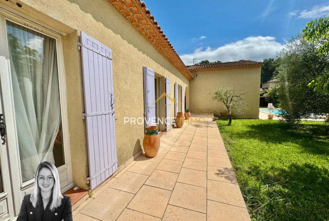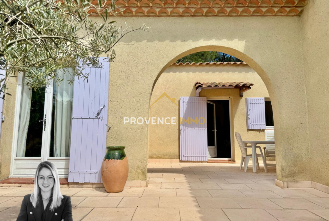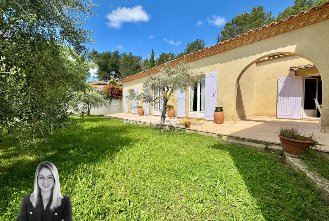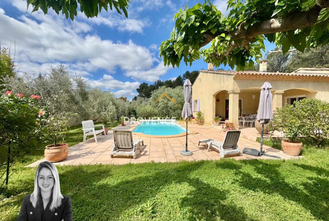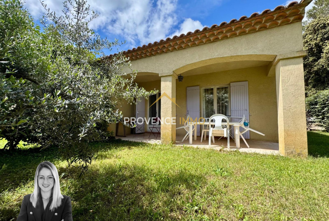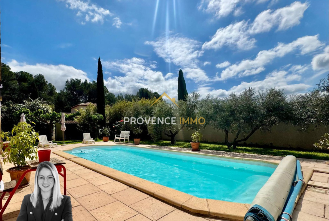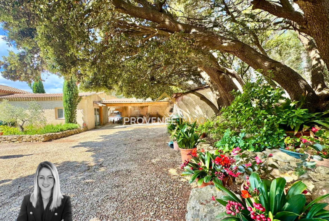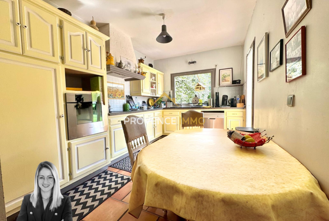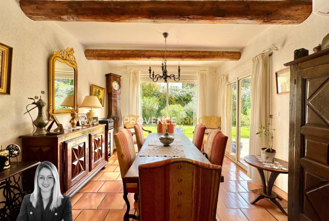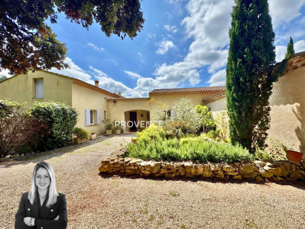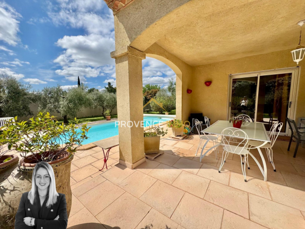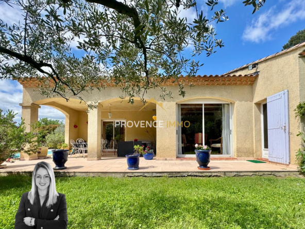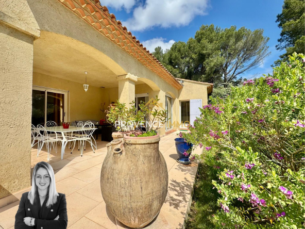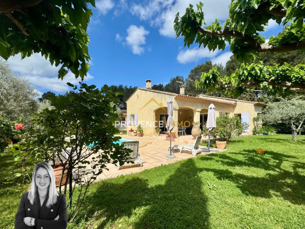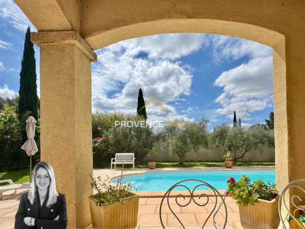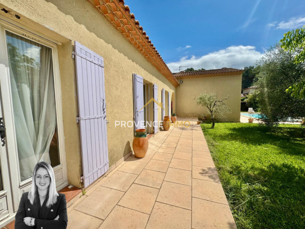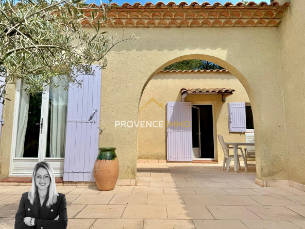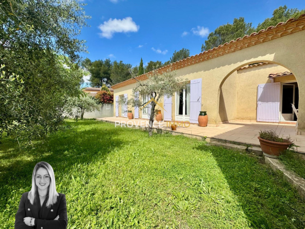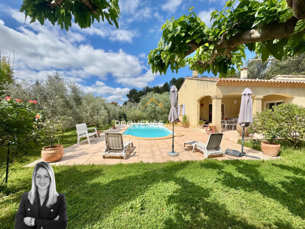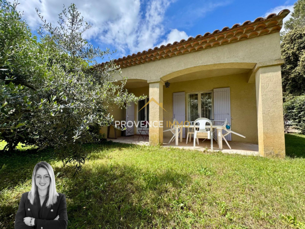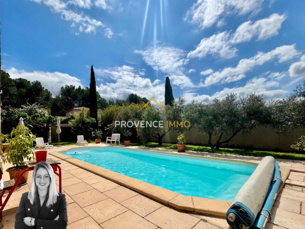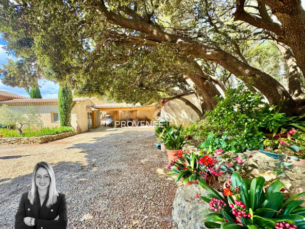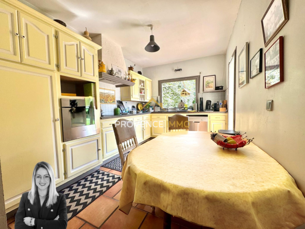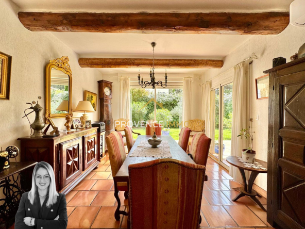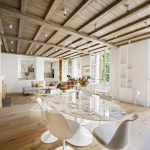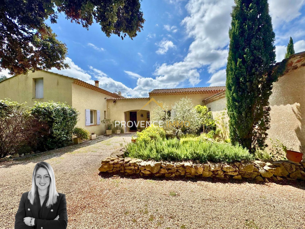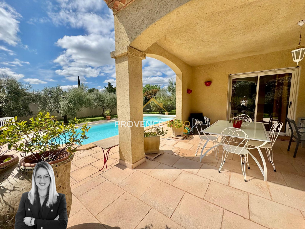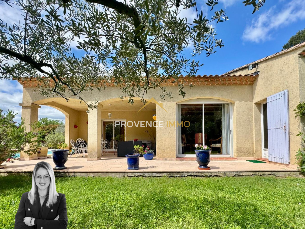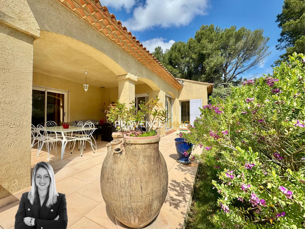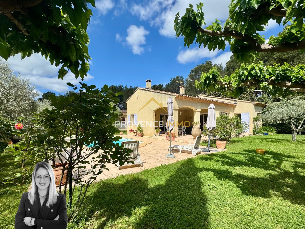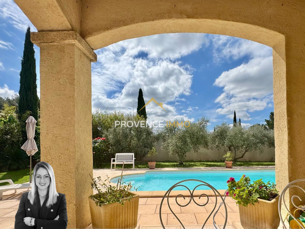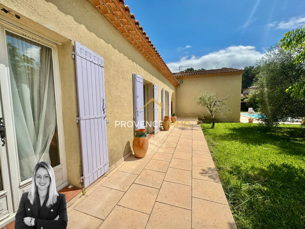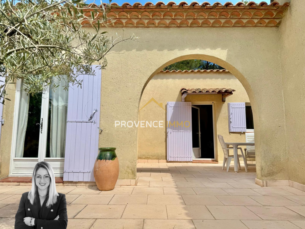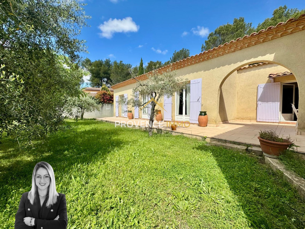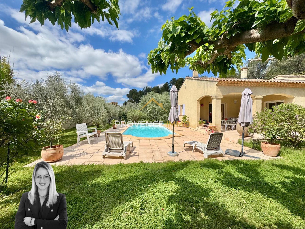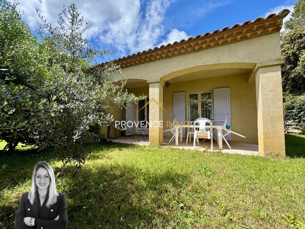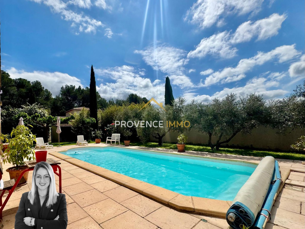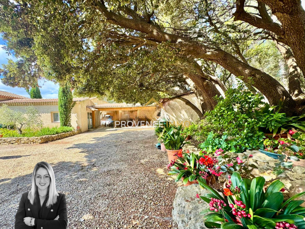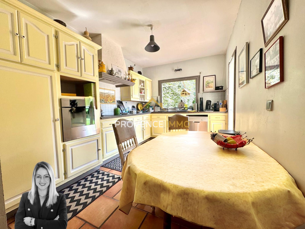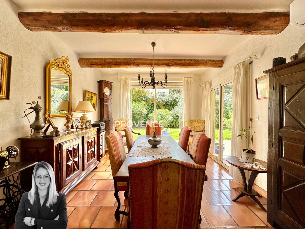On the heights of Pélissanne Charming Pinè

Description
Roxane Sournia you presence this property from one level to Provencal architecture, generous volumes and exceptional living environment. Established in a green setting, in the heart of a residential environment prized in the pine forest, this property built by an architect in the 1990s is aimed at lovers of Provence and authentic atmospheres.
Built on a plot of 1,542 m2 fully landscape and fenced, this family villa of around 202 m2 living space seduced as soon as its Provencal cachet, its fluid arrangement and its numerous living spaces turned towards nature.
'An enchanting natural setting'
Outside, the perfectly maintained garden is similar to a small Provencal paradise: fruit trees, plane trees, cherry trees, many olive trees, as well as a rich palette of flowers and massifs bring a country and colored atmosphere throughout the year.
The sheltered main terrace, oriented south-east, extends living spaces and invites you to relax, in continuity with an ideally established swimming pool.
'A configuration designed for comfort'
You will be welcomed in a spacious hall crossing nearly 20m2.
The living rooms in a row totaled around sixty square meters, the living room being equipped with a fireplace home. Currently independent, the kitchen will easily open to the dining room for lovers of large spaces. No less than 6 openings are devoted to the living space, with access to the garden, guaranteeing you a brightness all day.
On the night side, the main house has 4 bedrooms (including one just under 9m2), and a beautiful master suite of about 35m2 with more shower room, as well as a large dressing room.
Three rooms benefit from a double bay window with direct access to the garden and terraces, facing south, while a fourth, cooler, is north oriented.
A T2 apartment with an independent entrance of 40 m2 with its own garden and private terrace sheltered offers an excellent opportunity or family or rental income (estimated at 800 EUR/month). On the practicality side, it is also accessible from the interior of the main house.
A workshop of more than 29 m2 could also be transformed into a third accommodation, subject to work. This already benefits from independent access, double glazing joinery including a galary bay, access to water and electricity. The ceiling is also already isolated.
Finally, you will benefit from annexes such as a car shelter (2 and a half places), a technical room for the swimming pool in the continuity of a Pool House type shelter, as well as a tight -like vegetable vegetable patch.
Complete technical services
Cars shelter
Drilling + city water
Tag system
Floor heating by water/water heat pump
4 recent air conditioning (installed in 2024)
Many storage, good insulation.
Double glazing wood joinery
Several Terasses
A rare good, ideal for families or multigenerational projects, in a sector sought after for its calm, safety and immediate proximity to the amenities of Pélissanne. Pending the lover who will give the tastes of the day this magnificent property, its potential remains to be discovered!
The information on the risks to which this property is exposed is available on the site: www.georisques.gouv.fr
Details
Updated September 3, 2025 at 6:46 pm- Property ID: HZ1066825
- Price: 779 000 €
- Property area: 202 m²
- Land area: 1542 m²
- Bedrooms: 5
- Pieces: 7
- Bathrooms: 2
- Year of construction: 1992
- Type of property: property, charming properties
- Property status: sale
- ID Source Property: 1061_788
Additional Details
- Type of heating: individual floor
- Type of cuisine: none
- Orientation: South, East
- Surface living room: 57 m²
- Number of terraces: 3
Address
- City Pélissanne
- State / Country Bouches-du-Rhône
- Zip/Postal Code 13330
- Country France

