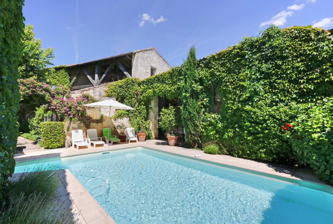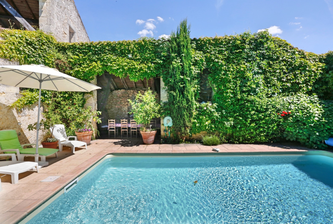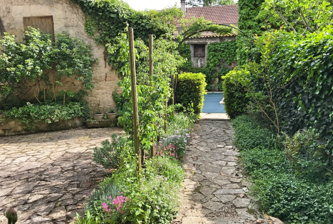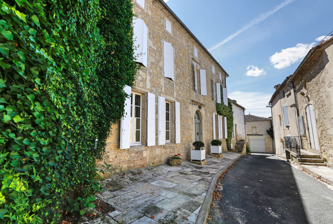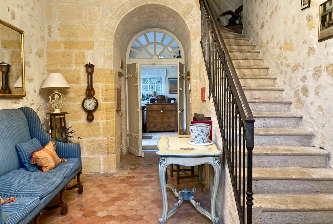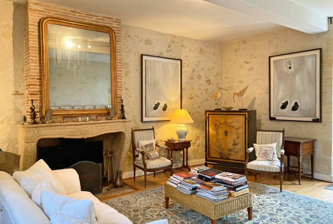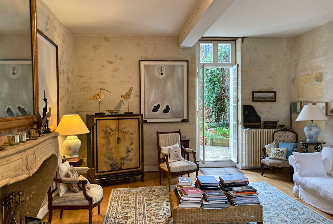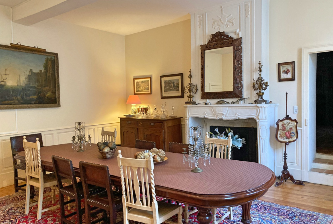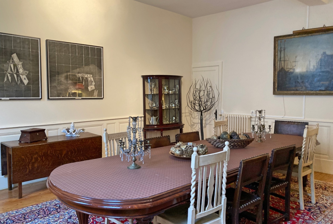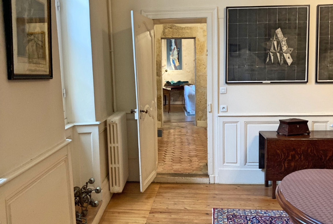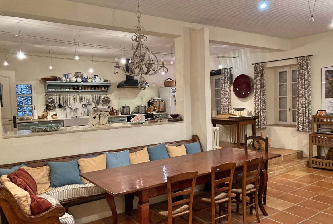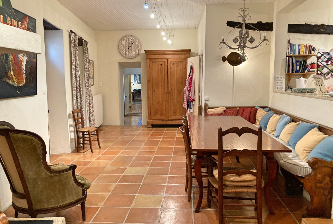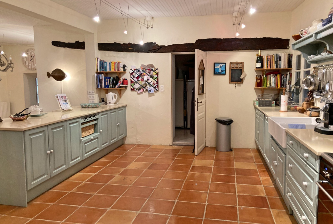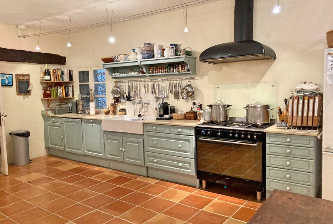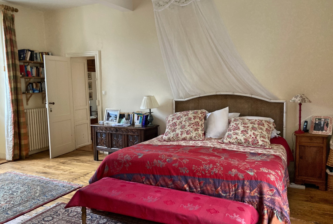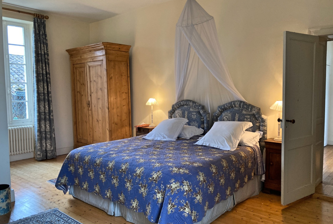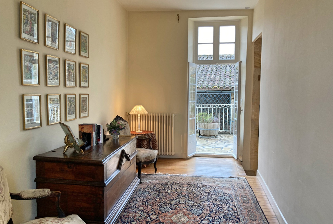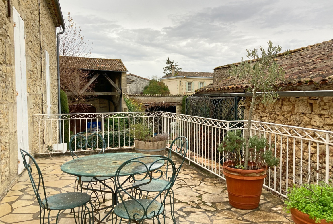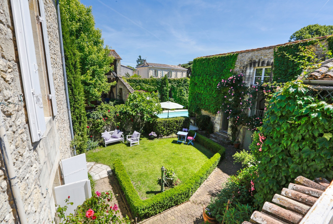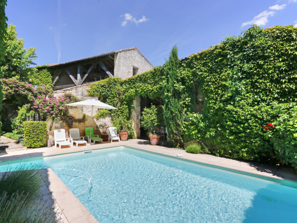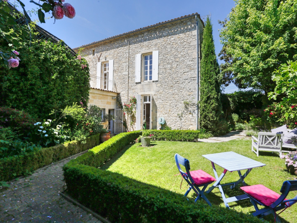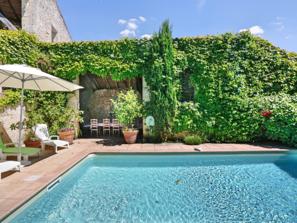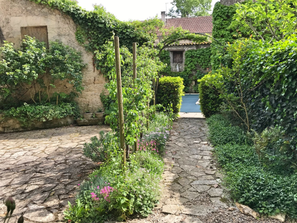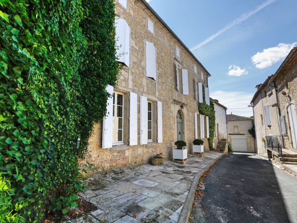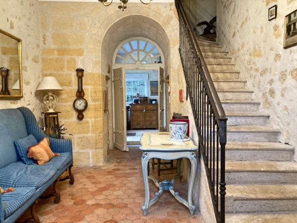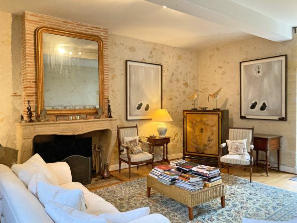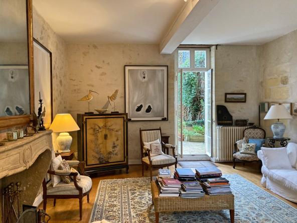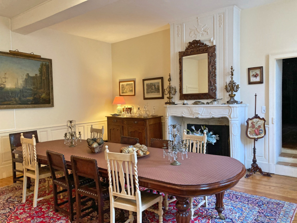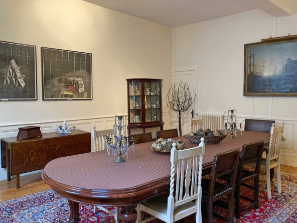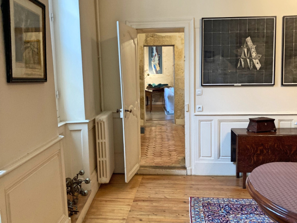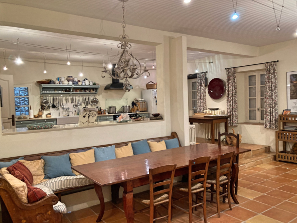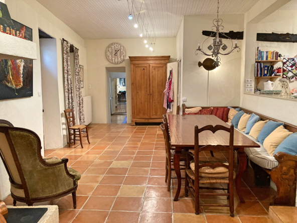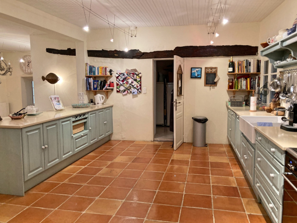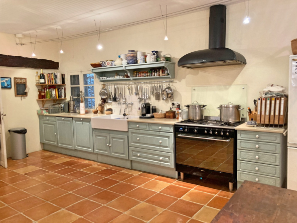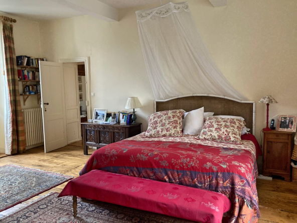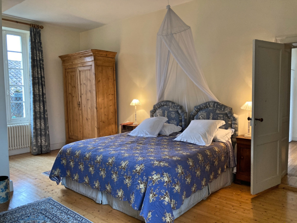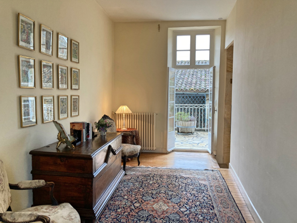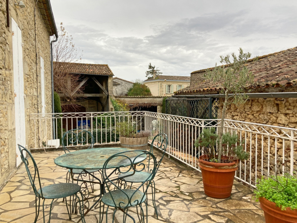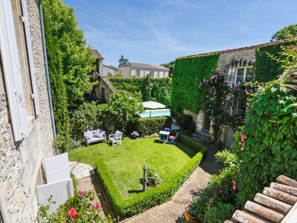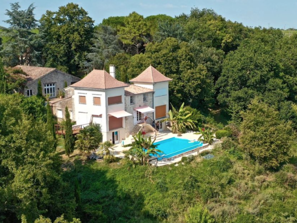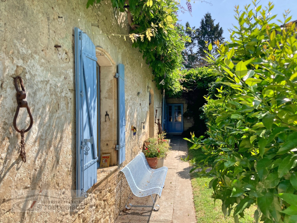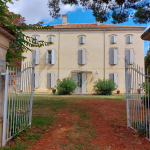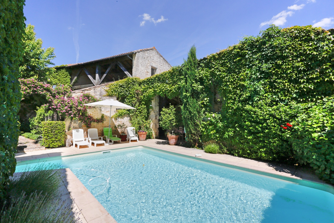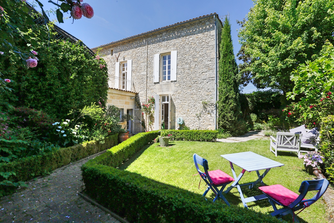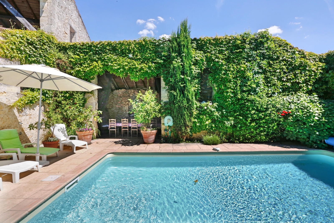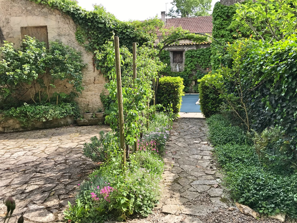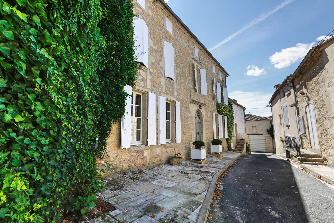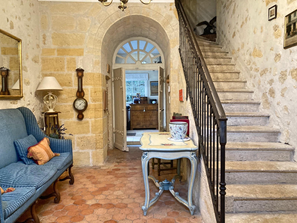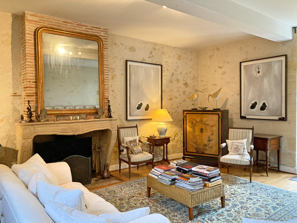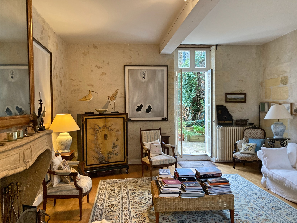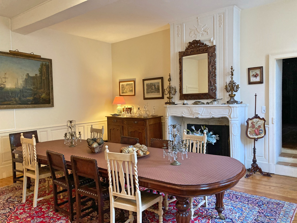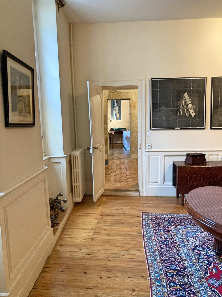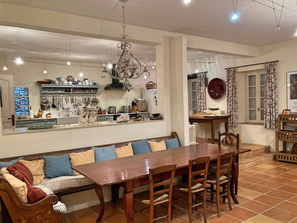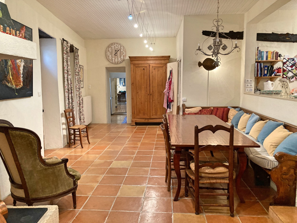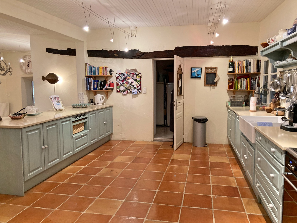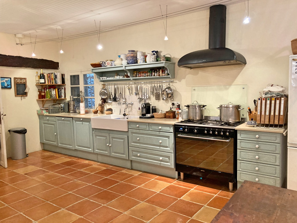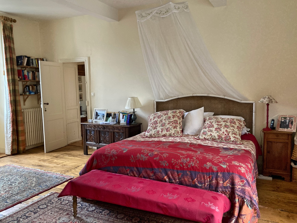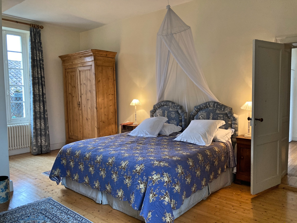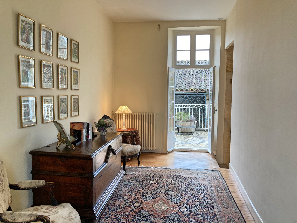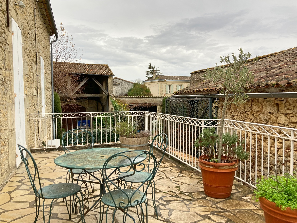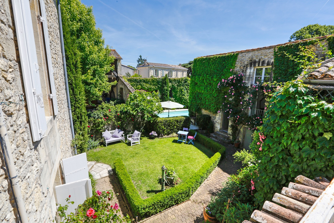Maison de Maître with Guest House and Swimming Pool – 33350 Pujol

Description
In the center of a desired village near Saint Emilion, you will find this elegant property made up of three buildings that surround a large central courtyard which offers you a garden, terraces and a swimming pool. The village has a store, a restaurant, a weekly market, a school, a park and a post office - all accessible on foot. The buildings include a main house, an annex with two bedrooms and shower rooms, a separate cottage and a huge summer kitchen/games room with a covered terrace. The main house with a living area of around 280 m2 is very elegant and offers you:
an entrance hall with stone staircase and 24 m2 gironde tiles -
separate WC -
underground cellar of around 30 m2 - 35 m2 dining room with a wooden parquet, a beautiful stone fireplace and two large windows -
very spacious kitchen of 75 m2 and with a Gironde tile
floor 10 m2 -
Living room with beautiful stone fireplace and window door which gives on the garden 38m2 -
bedroom / office of approximately 20 m2 with also a window door and an adjoining bathroom.
Upstairs:
a remedy crossing about 17 m2 with a large window on the facade and a window door which allows access to a large terrace of about 23 m2 with a clear view of the garden and the swimming pool.
Bedroom 30 m2 with a stone fireplace and a 5 m2 bathroom with bathtub, wc, a basin, a towel dryer and a velux -
27 m2 bedroom with a stone fireplace and a bathroom adjoining a 4 m2 surface which has a bath, a toilet, a sink, a dry towel and a large mirror -
the mourning also allows you to access a convertible and which makes the entire surface of the main house.
In the garden you will find the second building with two bedrooms upstairs of 30 m2 and 18 m2. They share a bathroom with WC, sink and Italian shower.
The other side of the garden is the "summer house" with a summer dining room, a summer lounge with relaxation area, games room and a kitchen with a worktop and a sink. This very large space made a total of 138 m2. The garden provides access to the third building which is a cottage composed of a living room / kitchen of 42 m2 where there is a wooden staircase which allows you to reach the floor where there are two bedrooms of 22 m2 and 10 m2 and a shower room of 5 m2. The rooms have seen on the small courtyard and in particular on a beautiful magnolia.
The 4m x 7.5m pîscin is heated and private without Viz-Viz.
This property may be suitable for all your tourist projects, including host rooms, house with cottage, or a large family home with a space to set up to receive your customers if you have a liberal profession.
- EI Jamie Anderson RSAC 491 521 852 LIBOURNE - Information about the risks to which this property is exposed is available on the georisque site: www.georisques.gouv.fr - Announcement written and published by an agent -
Details
Updated May 23, 2025 at 1:08 pm- Property ID: HZ843618
- Price: 795 000 €
- Property area: 415 m²
- Land area: 932 m²
- Bedrooms: 7
- Pieces: 16
- Bathrooms: 5
- Type of property: charming houses and villas
- Property status: sale
- ID Source Property: 354_3503
Additional Details
- Heating type: oil radiator
- Type of kitchen: separate equipped
- Transport: Station: SNCF Castillon, Bordeaux and Bergerac Airports
- Number of terraces: 4
Address
- City Pujols
- State / Country Gironde
- Zip/Postal Code 33350
- Country France

