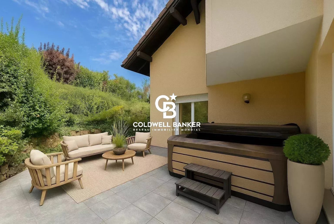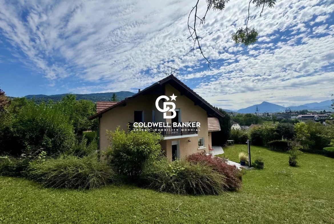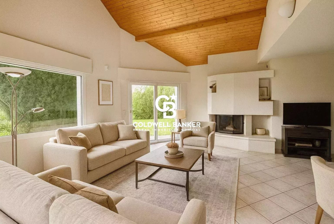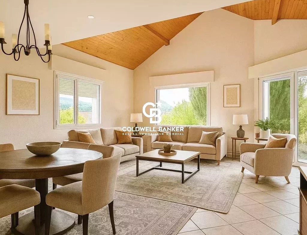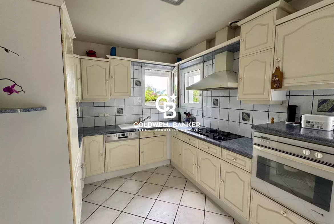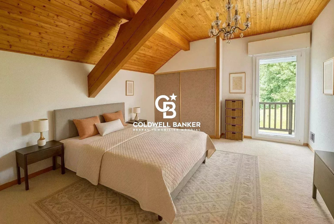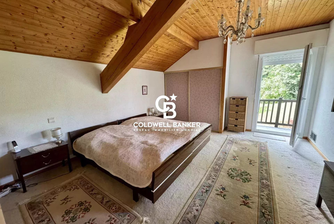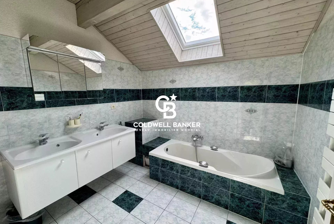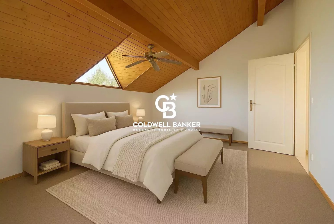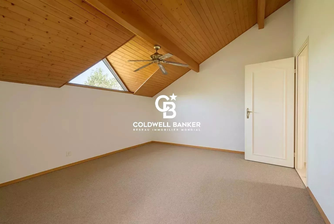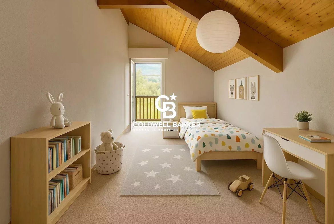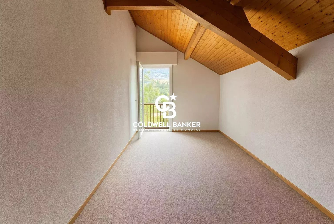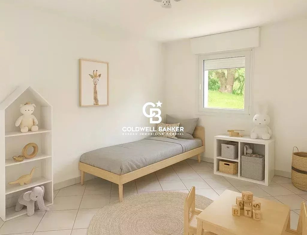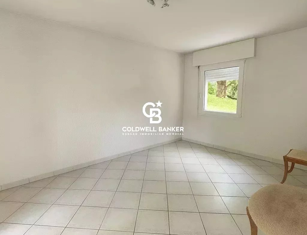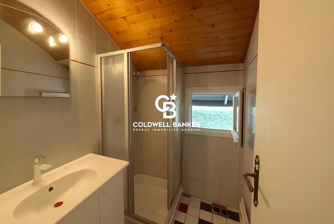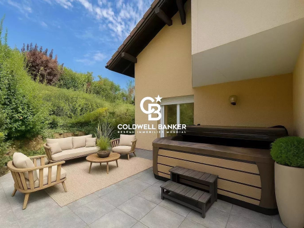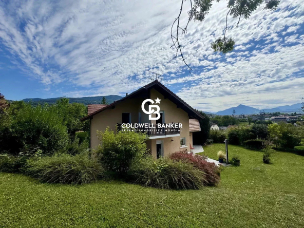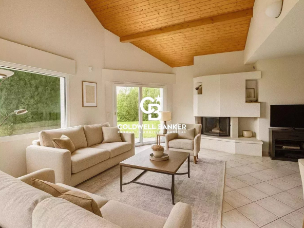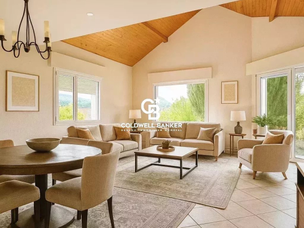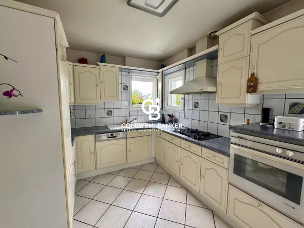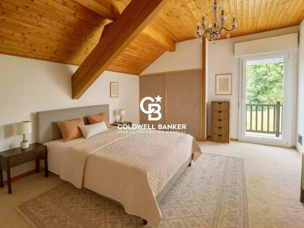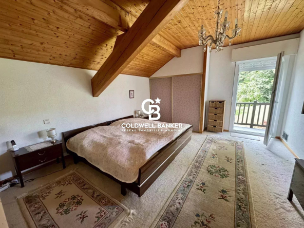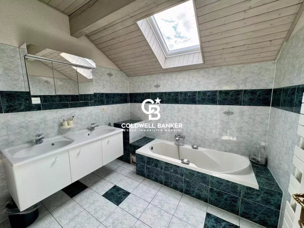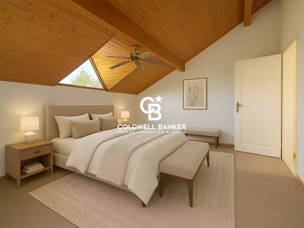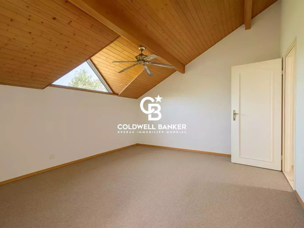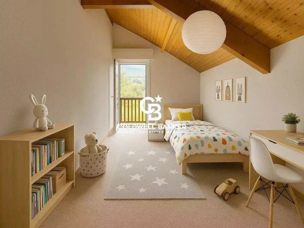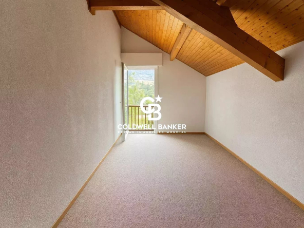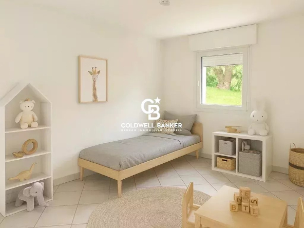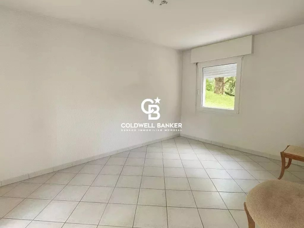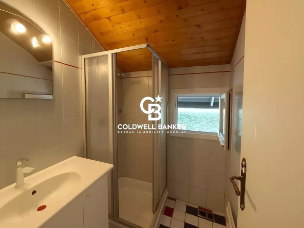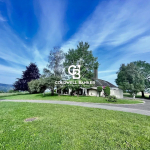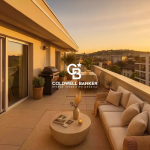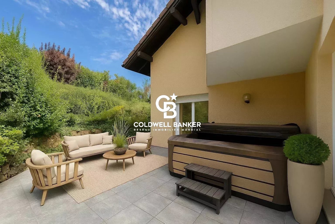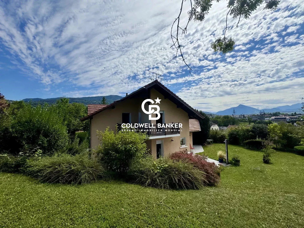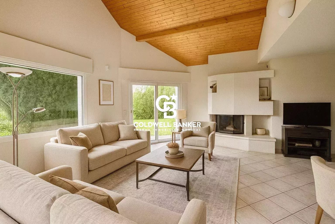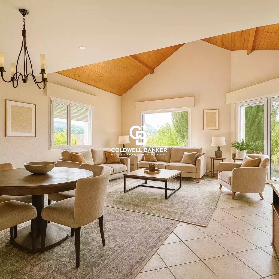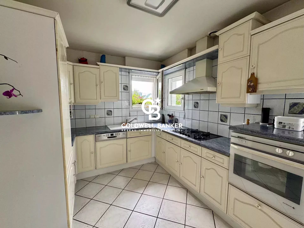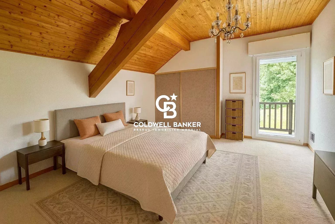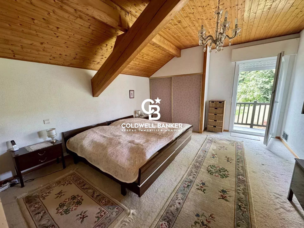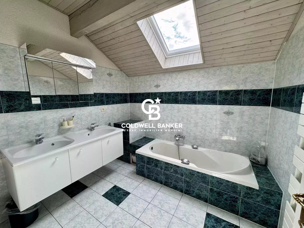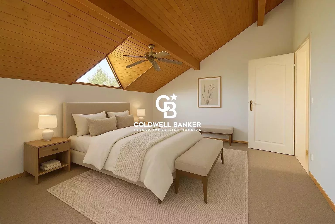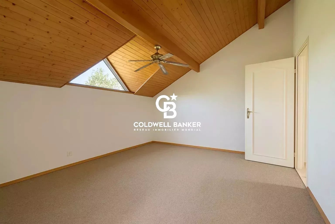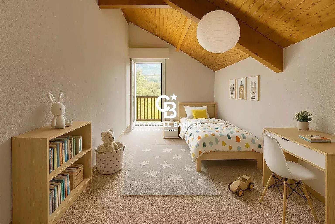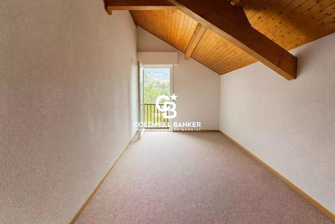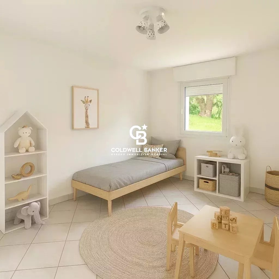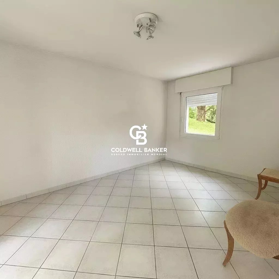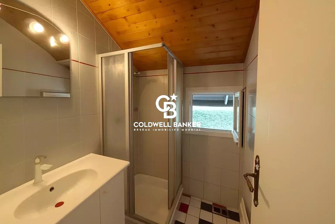169 m² family home with jacuzzi, mature garden and 5 bedrooms – Unobstructed view in Cranves Sales

Coldwell Banker Désormière Realty Annemasse
Phone: +33 (0) 4 50 84 11 07

Coldwell Banker Désormière Realty Annemasse
Phone: +33 (0) 4 50 84 11 07
Description
Located in a green setting, a few minutes from the Swiss border, this house of 169 m² of living space + basement offers a peaceful and generous living environment, designed for family comfort as well as for future development projects.
Volumes bathed in light
Upon entering, you'll discover a living room of nearly 39 m², with high ceilings and openings onto the garden. A welcoming space, perfect for entertaining or relaxing in the lush greenery.
The independent, functional and well-appointed kitchen can easily open onto the living space to create an even more fluid atmosphere.
5 bedrooms & many possibilities
The house has 5 bedrooms spread over 2 half-levels, with areas ranging from 12.37 m² to 20 m², some of which have balconies, cozy eaves and unobstructed views of the garden.
2 bathrooms – 3 toilets
• A bathroom with shower, vanity unit and separate toilet.
• A large bathroom with bathtub, double sink and skylight for a bath of natural light. • 3 toilets distributed between the floors
Landscaped exteriors & well-being
The wooded and swimming pool-covered land, fully fenced, offers several atmospheres:
• A spacious tiled terrace ideal for summer meals,
• A built-in jacuzzi, sheltered, to relax all year round,
• A clear view of the surrounding mountains,
• A double garage and a large courtyard to accommodate several vehicles.
Finished basement
The basement has a laundry area and a separate room with outside access: perfect for creating a self-contained studio, workshop, playroom or other.
Please note:
• Living area: 169.23 m².
• 5 bedrooms, 2 bathrooms, 3 toilets.
• Wooded grounds with no overlooked views.
• Outdoor jacuzzi.
• Double garage + parking.
• Possibility of creating an independent studio.
• Quiet environment, ideally located between town and nature.
For detailed information on the risks to which this property is exposed, please consult the georisque site: www.georisques.gouv.fr.
Details
Updated October 28, 2025 at 1:05 am- Property ID: HZ1085193
- Price: 750 000 €
- Property area: 169 m²
- Land area: 1206 m²
- Bedrooms: 5
- Pieces: 8
- Bathrooms: 2
- Year of construction: 1992
- Type of property: Luxury houses
- Property status: sale
- ID Source Property: 86154805
Additional Details
- Type of property: House
- Heating type: Gas
- View: Clear Mountains Greenery Garden
- Number of floors: 3
- Condition: Good condition
- Standing: Normal
- Request for appointment of an ad hoc representative: Not applicable
- Request for appointment of a provisional administrator: Not applicable
- Request for appointment of expert(s): Not applicable
- CCH L443-11 priority deadline: Not applicable
- Board of directors/supervisory deliberation: Not applicable
- Certificate of conformity: Not applicable
- Status of Risks and Pollution (ERP): In progress
- Termites: Not applicable
- Asbestos: Not applicable
- Gas: Done
- Lead: Not applicable
- Electricity: Completed
- Diagnosis Merula: Not applicable
- Sanitation: Not applicable
- Health approval: Not applicable
- Fire safety standards: Not applicable
- Accessibility standards for disabled people: Not applicable
- Plot division / Boundary: Not applicable
- Property tax: € 1773 / year
Address
- Cranves-Sals City
- State / Country Haute-Savoie
- Zip/Postal Code 74380
- Country France
Energy class
- Energy - Estimated low amount of annual expenses for standard use € 2970
- Energy - High estimated annual expenditure for standard use €4080/year
- Energy - Reference year of energy prices2023

