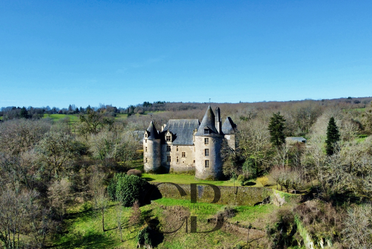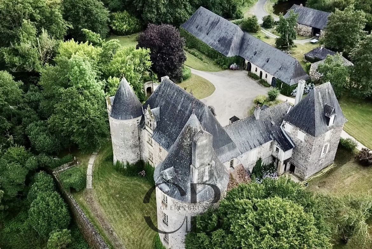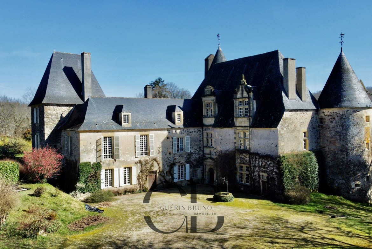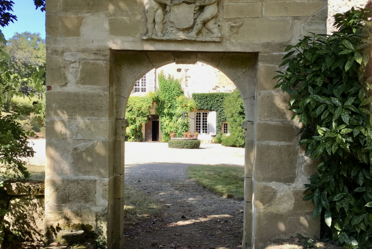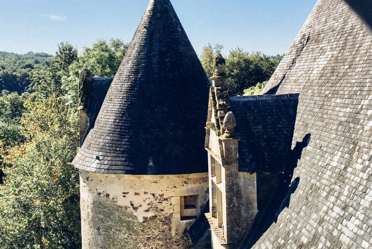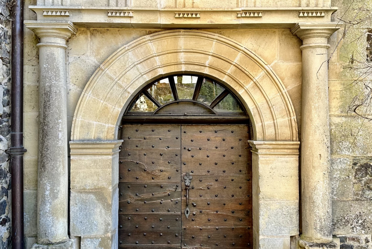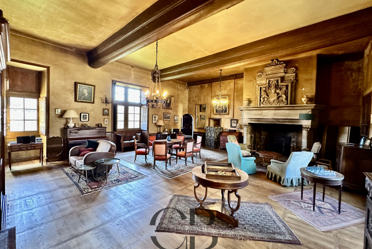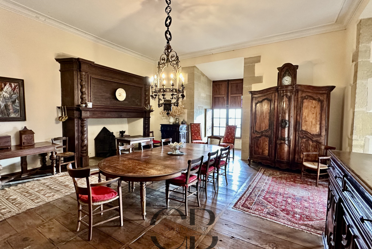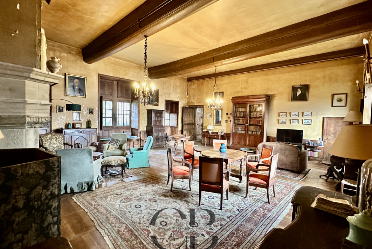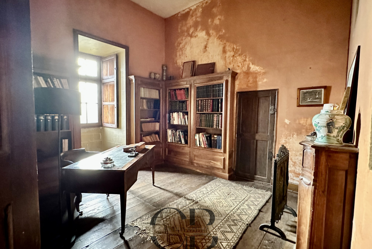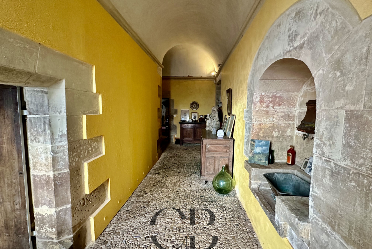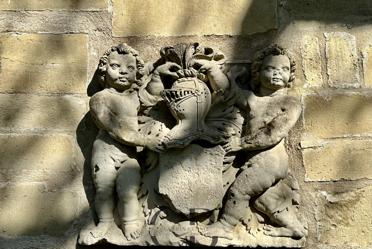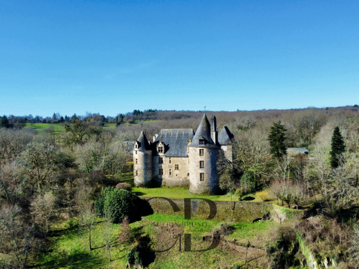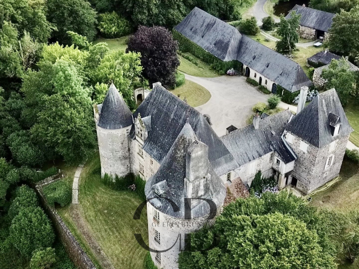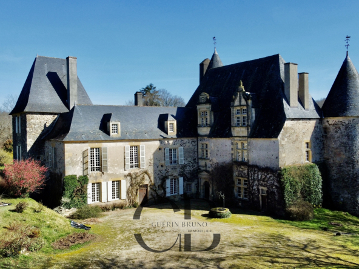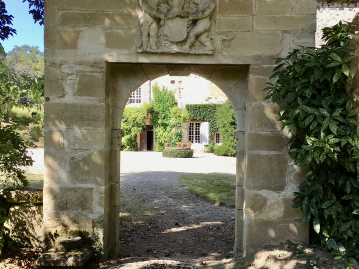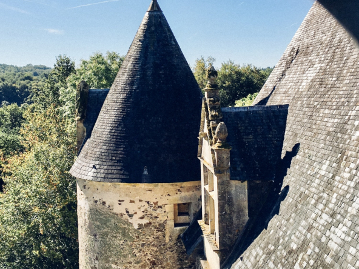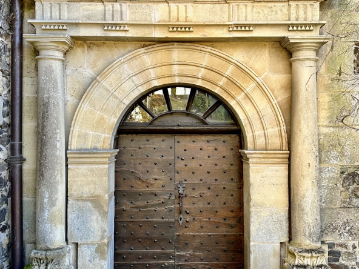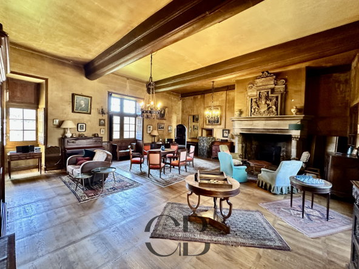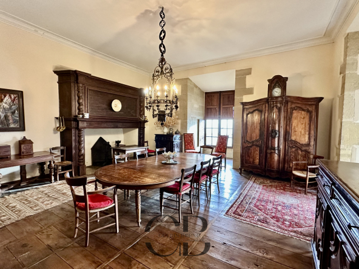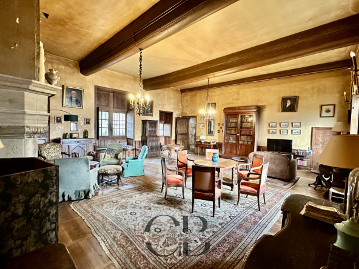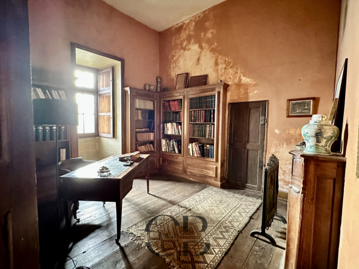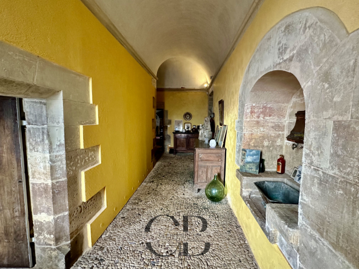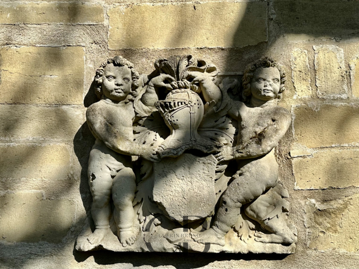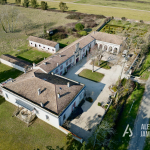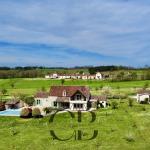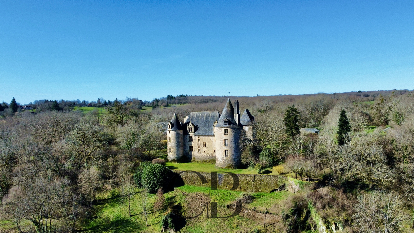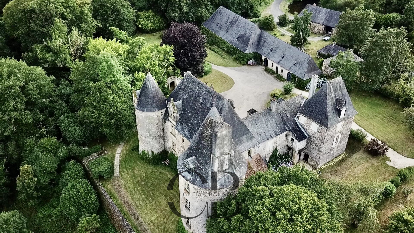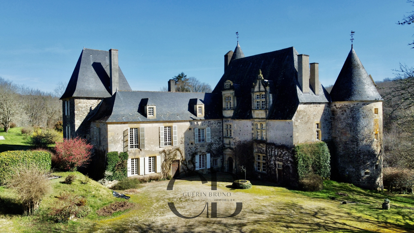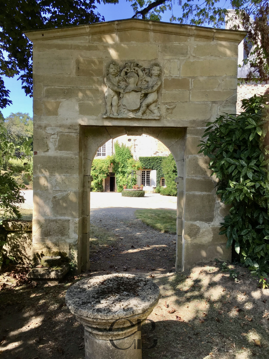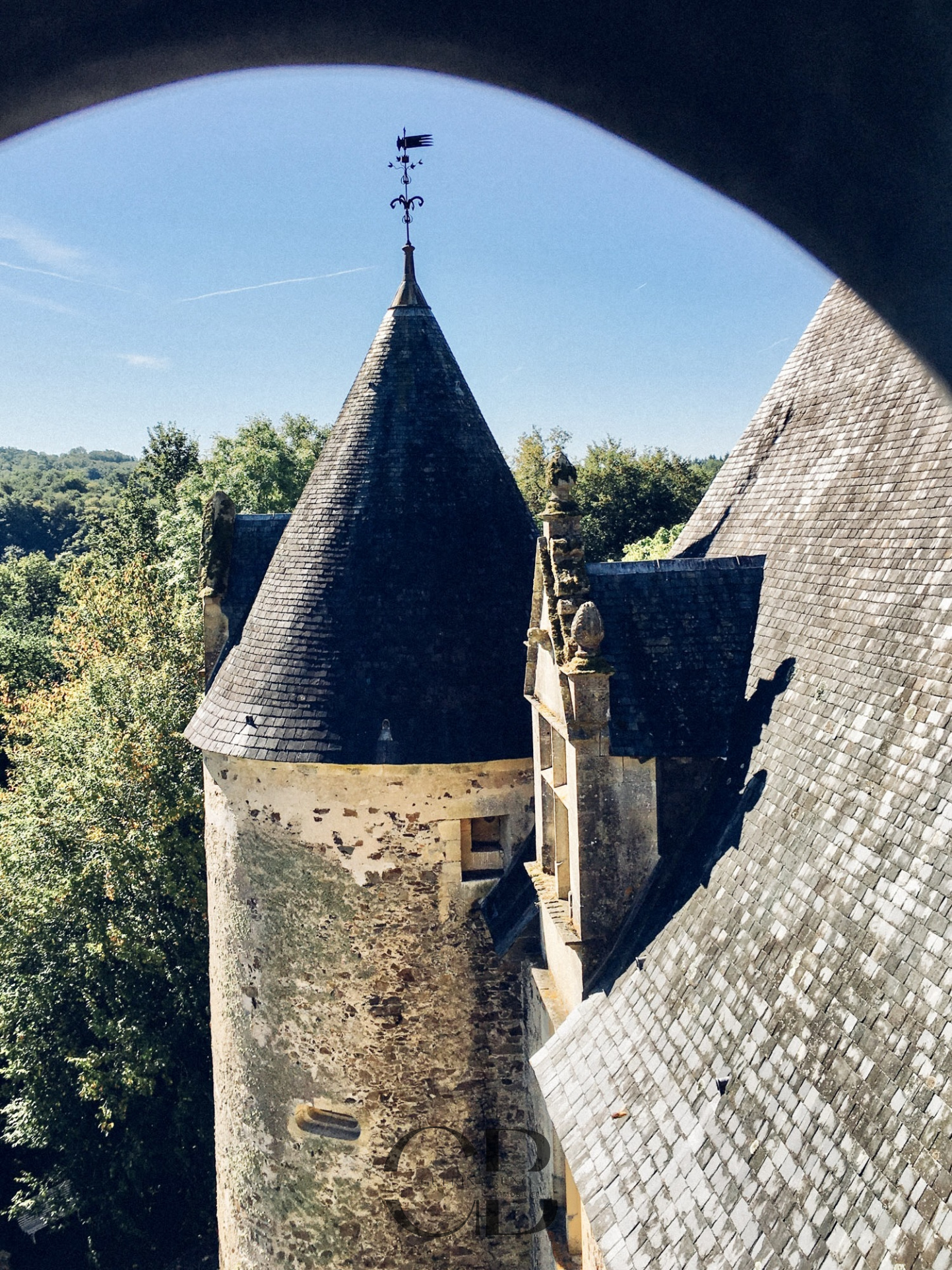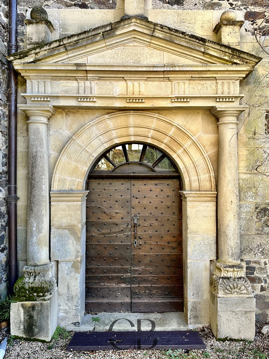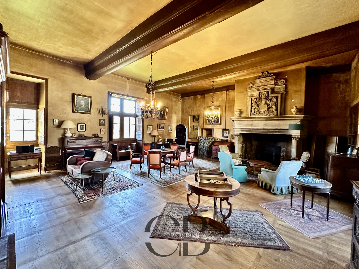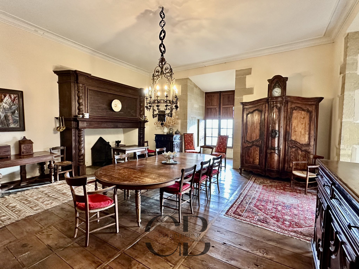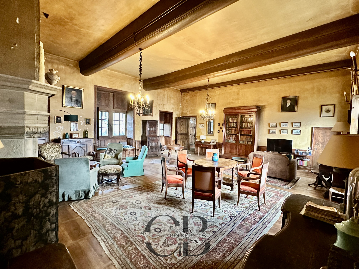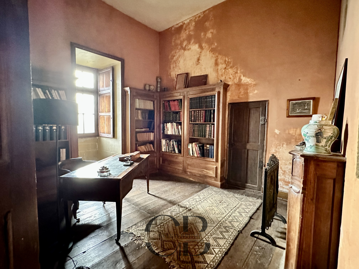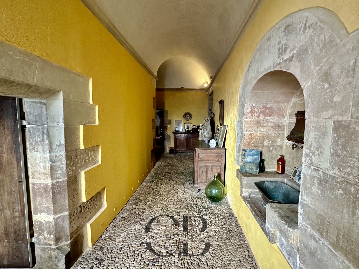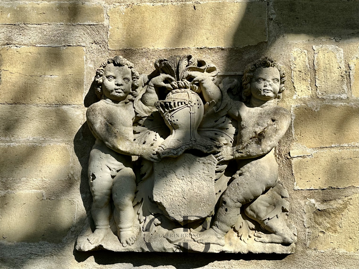Château Xve and XVIIIe classified in Dordogne
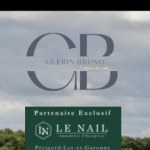
Bruno Guérin Immobilier Bergerac
Description
This magnificent castle whose construction dates back to the 14th century is located in Dordogne, between Brive and Périgueux. Nestled in the Flan of Coline overlooking the Auvézère river, it benefits from a beautiful environment without nuisance. This property extends over more than 12 hectares made up of a park and garden, wood, a pond and many buildings (caretaker's house, barn, stables and chicken coop….). Originally, this area probably housed a strong house, erected to monitor and protect the passages to ford between Limousin and Périgord. At the end of the Hundred Years War (1337-1453), this fortification loses its raison d'être. In 1521, Pascal Dolce, from Béarn, established a forge along the Auvézère, near the now obsolete works. Under the direction of his successor, Christmas Souvenin, the forge prosperous. The latter, probably, obtains the concession of the old abandoned fortification and undertakes major works to transform it into residence. His daughter, Marguerite, married François Pasquet, an excideuil merchant, in 1539. The Pasquet family then took charge of the castle and forge for several generations. Jean Pasquet, their eldest son, serves the kings Henri III and Henri IV as a knight. Its footprint is visible through the castle and the garden, whether by its motto ('Spes Mea Deus') or its representation as 'knight with white pen'. In 1656, following a wedding, the castle and the forge passed under the property of the Lubersac family. At the time of the French Revolution, the castle was abandoned and became national property. It was not until 1819 that Louis Combescot, ancestor of the current owner and forge master at the edge ponds, bought the forge and the castle, both in a state of advanced dilapidation. He and his descendants undertake the clearing of irreparable ruins resulting from decades of negligence. The family moved to the castle, and the forge remains active for more than a century, until the last cast iron of the Haut-Fourneau in 1930. In its current structure, the castle includes a central building, placed between two round towers, and a wing located at the right angle of this building. The large courtyard and the park which extended it are limited to the west by the buildings serving as commons. The western facade of the main main building is pierced with boring windows on the two floors and two skylights opening in the attic; These skylights are surmounted by pedestal with full tympanum. The square building, opening south, dates from the 17th and 18th centuries, but was rebuilt on older foundations. Behind this wing, a square pavilion was added in the 19th century, integrated into the whole. On the eastern facade, overlooking the river and the forge, the two towers of unequal diameter should probably be linked to the origin by a curtain. The main body that incorporates each other presents, as on the west facade, mullion windows and ornate pedestal skylights. The architectural load of the junction between the North Tower and the main body is supported by a trunk, in the hollow of which is nestled a sculpture representing the tortured face of a draped cap character. The Renaissance portal, up in the park, symbolizes the Italianizing trend of the end of the 16th century by the multiplication of its sculptures. On a cartridge in the center of entablature, the motto of the castle "Spes Mea Deus" reads. The castle has been classified as a historic monument since 1979, intimately linked to the forge, the origin of which undoubtedly dates back to the end of the Hundred Years War.
Details
Updated on March 20, 2025 at 8:58 am- Property ID: HZ589816
- Price: 1 500 000 €
- Property area: 640 m²
- Land area: 120,000 m²
- Bedrooms: 10
- Pieces: 17
- Bathroom: 0
- Year of construction: 1500
- Property type: Castles
- Property status: sale
Additional Details
- Heating type: oil radiator
- Type of cuisine: none
- Orientation: East
Address
- City Périgueux
- State / Country Dordogne
- Zip/Postal Code 24000
- Country France

