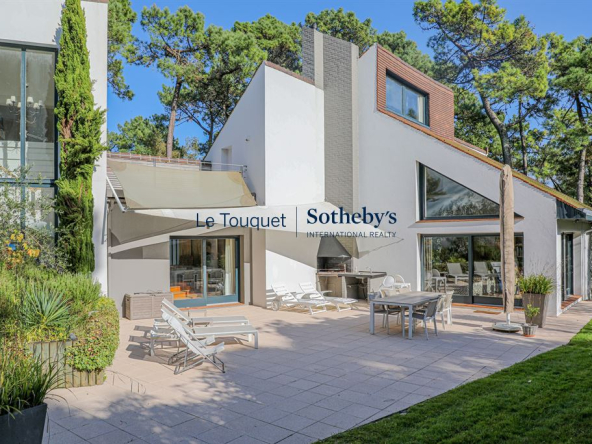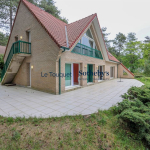Le Touquet Polo – Architect-designed family villa

Description
Sotheby's le Touquet offers you this superb villa, built in 1983 by the architect Vanhems, which develops over 3 levels, on a plot of 2,500 m2.
Combining contemporary and classic, it has a living room of approximately 80m2 under a cathedral roof, with fireplace, and large glass openings generously letting in light. A large fitted and equipped kitchen adjoins this XXL living room.
In the right wing of the property, 3 superb bedrooms with bay windows, 1 bathroom and a shower room form the sleeping area. A staircase leads us to a 4th bedroom, with its office and a nice storage space.
From the living room, a staircase, with modern and refined curves, leads to a large mezzanine overlooking the living room, and a 5th bedroom, with a water point.
Finally, a large basement with storage rooms, technical room, laundry room, shower, cellar and double garage completes this exceptional family villa.
The exterior of the property, wooded and landscaped, offers 3 parking spaces, a large sunny terrace on the main room and a solarium connecting the two wings of the first floor.
This architect-designed villa with generous volumes is ideal for family life.
Details
Updated on June 16, 2025 at 6:44 am- Property ID: HZ925513
- Price: 2 990 000 €
- Property area: 358 m²
- Land area: 2500 m²
- Bedrooms: 5
- Pieces: 10
- Bathrooms: 2
- Year of construction: 1983
- Property Type: Luxury Homes and Villas
- Property status: sale
- ID ID Source: To3-482
Additional Details
- Heating: Individual
- Heating type: fireplace
- Heating Energy: wood
- Type of kitchen: Separate
- Agency fees: payable by the buyer
Address
- Address
- City Le Touquet-Paris-Plage
- State / Country Pas-de-Calais
- Zip/Postal Code 62520
- Country France
Energy class
- Energy - Estimated low amount of annual expenditure for standard use4460
- Energy - High estimated amount of annual expenses for standard use6090
- Energy - Reference year of energy prices0







































