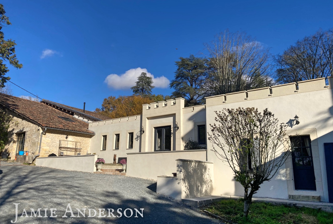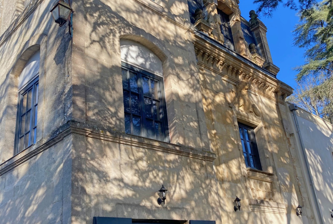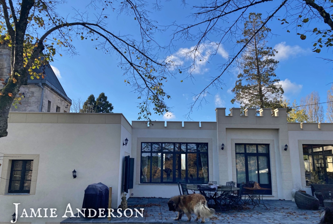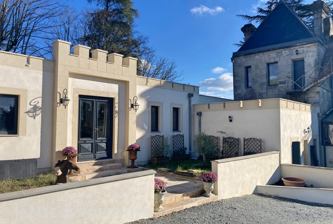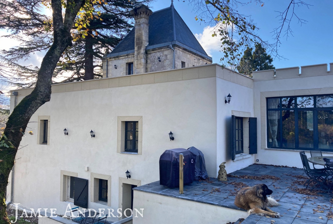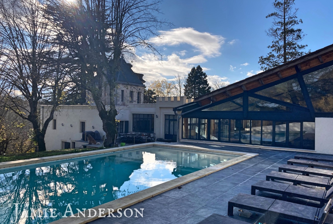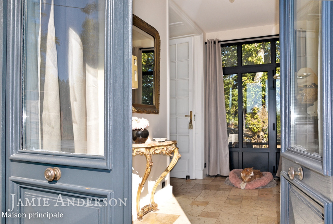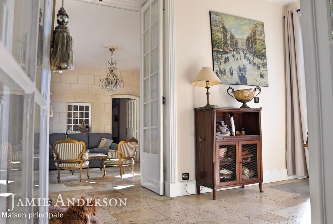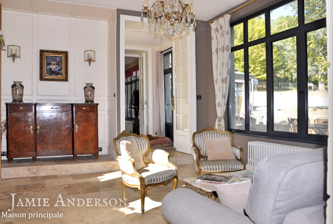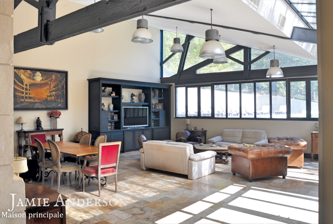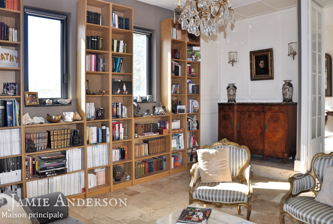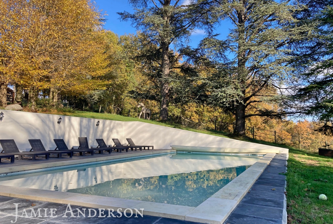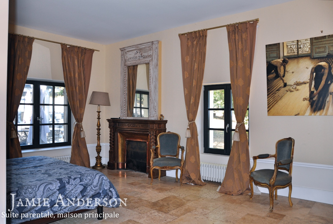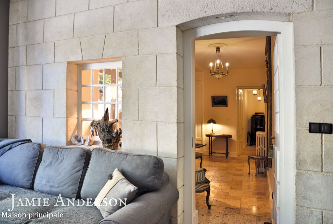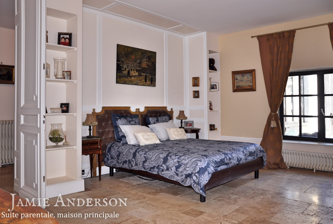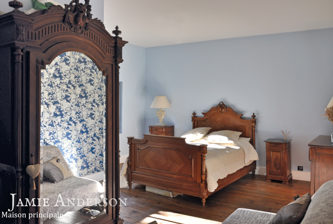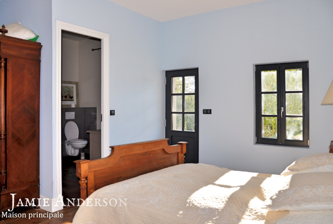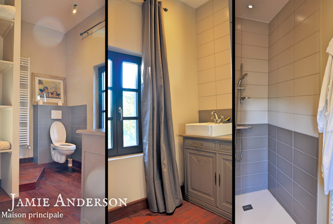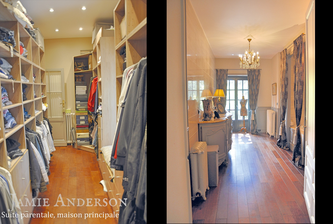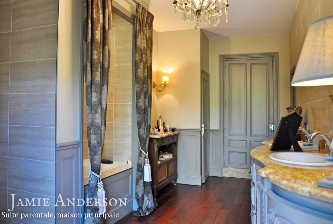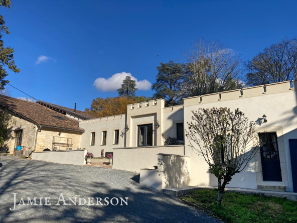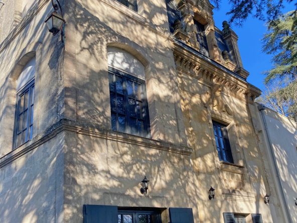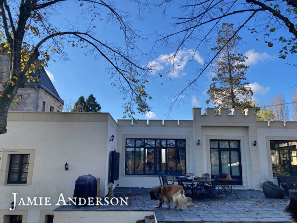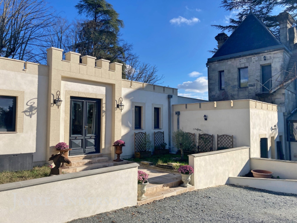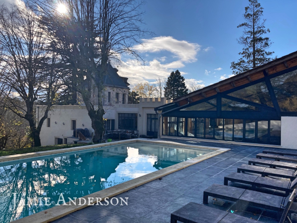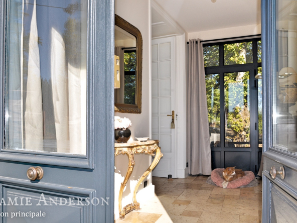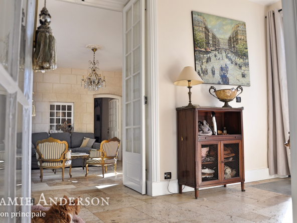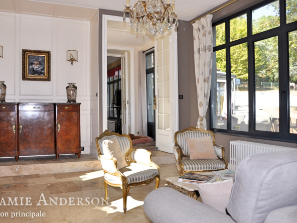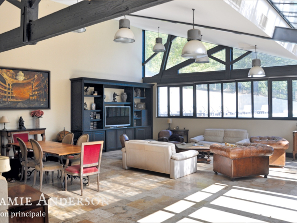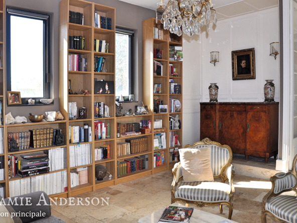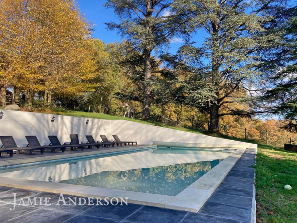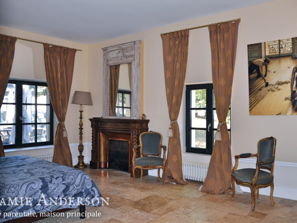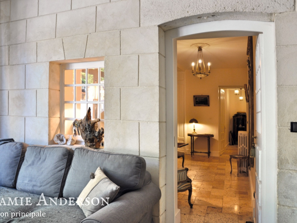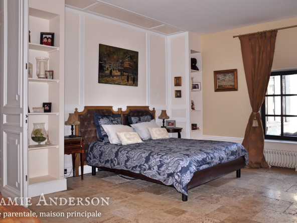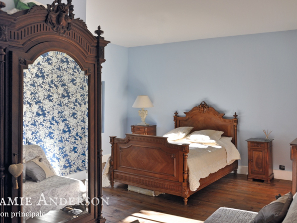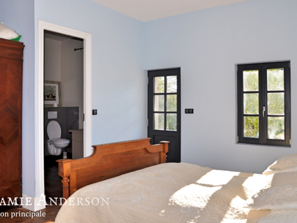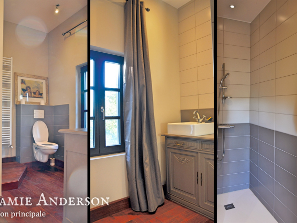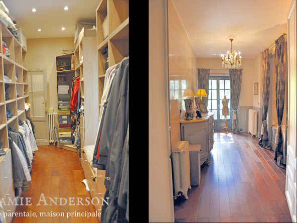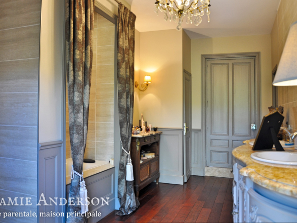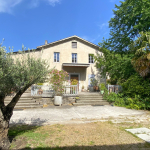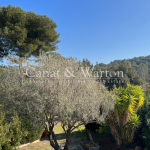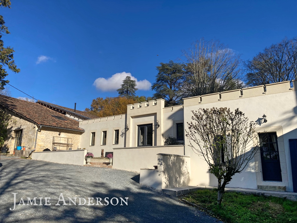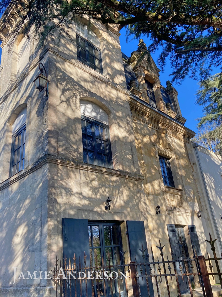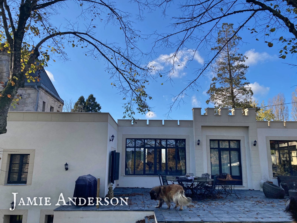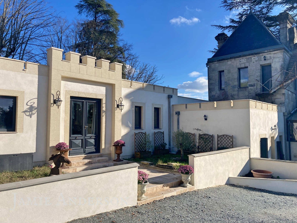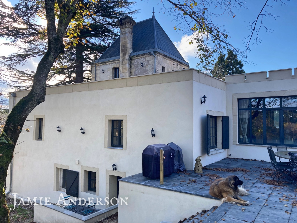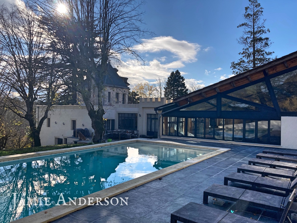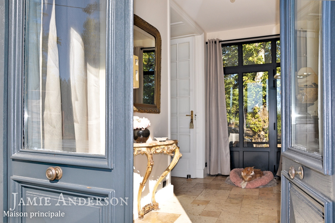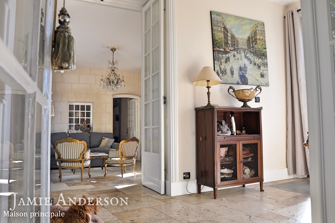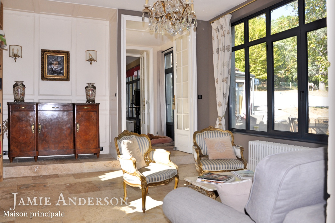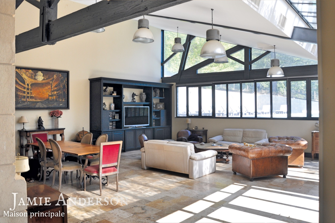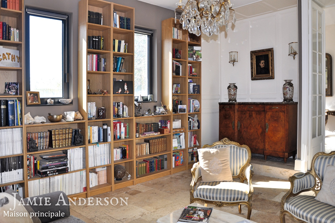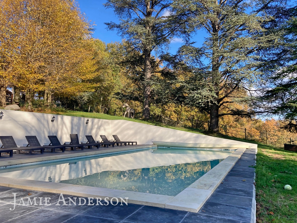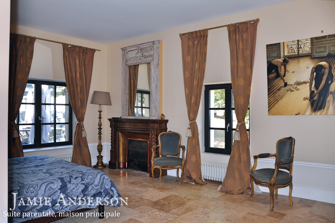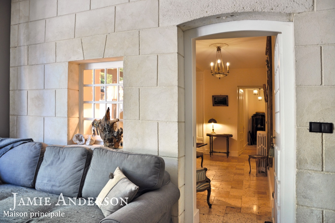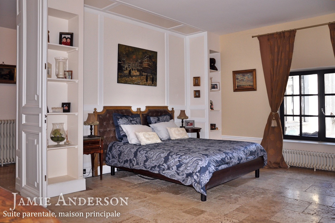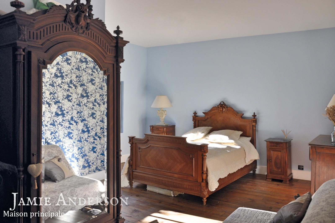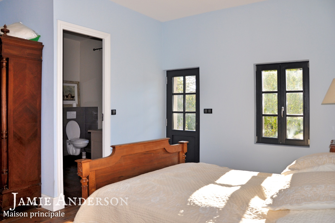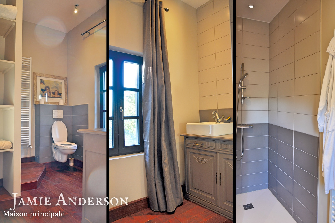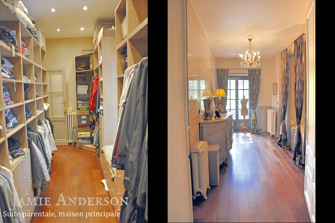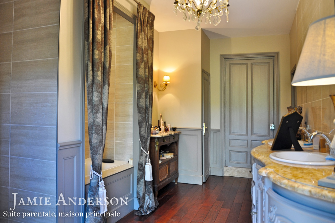Large Manor with Guest House on the outskirts of Bordeaux – 13

Description
This beautiful Equestre property is 5 minutes from the center of Creon, and 20 minutes from the center of Bordeaux. She offers you a great renovated 19th mansion, a recent friend house, and several outbuildings equipped for horses.
The property extends over about 13 hectares, 10 hectares of a single piece and a forest of approximately 3 hectares separated by a municipal path not accessible to motor vehicles.
The land consists of wood and meadows, at the bottom of the property is a watercourse with a well.
The meadows are divided in the nearest 6 with electrified fences
The dwellings are in the middle of the property with a breathtaking 360o view, no nuisances.
Main house:
mansion dating from 1891 completely renovated in 2018 (roof, windows, insulation, floors, wall, plumbing, electricity etc.), quality services, central fuel oil heating, 2 heat pumps (air conditioning/heat).
12x5m swimming pool, with beach, resin and marble (defazur style) heated, completely automated with protection bar cover. Large terrace
on the ground floor:
Large entrance
Large fitted kitchen open to the living room
living room 90 m2
Library
Large
clearance
Bathroom
bedroom Large dressing
room with shower room giving small private garden
two
small veranda
large back-kitchen with staircase giving access to the stables
large lingerie
wc
On the ground floor:
Suite or private apartment
Small kitchen 9m2
bedroom
small bathroom dressing
room
(wc, shower, bath)
bedroom with shower room (wc, shower) with small private terrace
local technical cellar
Floor :
Bathroom
bedroom living room suite Terrace and Tour access
Friends house:
new house, 95m2, heated floor by heat pump, air conditioning, quality services, heated swimming pool.
Full foot
2 bedrooms with
bathroom dressing room (wc, shower)
wc
large living room
open kitchen on the
back kitchen
Outbuildings:
The stables:
accessible from the main home, completely isolated (roof and walls)
3 large boxes 4 × 4.5m
Shower space (hot water tank) with solarium
closed uplifted and
heated uphols
Barn:
adjoining Ecuries and accessible from the main home, completely isolated (roof and walls)
Piece designed for local technical cinema
technical for cinema
large room with bay window
attic
11 boxes, one double, open on the meadows
drinking automatic
2 electric power plants for the
sink, hot water tank
area grain shop
space 90m2
2 hay tunnels
opposite the entrance to the house large pre -separated in three parts, one including an orchard, with two wooden shelters, of which compression, independent power plant for this pre
Barns 324m2
11 boxes including a double, open on the meadows
drinking automatic
2 -power plants 2 power plants for the
foresight, hot water tank
area Grainery
space for the hay area 90m2
2 Hay tunnels
opposite the entrance to the house large pre -separated in three parts, one including an orchard, with two wooden shelters, one side that can serve as a compression paddock, independent power plant for this pre
-risk is Presentation are available on the georisque site: www.georisques.gouv.fr - Announcement written and published by an agent -
Details
Updated May 23, 2025 at 9:00 pm- Property ID: HZ845459
- Price: 2 289 000 €
- Property area: 695 m²
- Land area: 130,000 m²
- Bedrooms: 7
- Pieces: 17
- Bathrooms: 3
- Year of construction: 1891
- Type of property: property, houses and charming villas
- Property status: sale
- ID Source Property: 354_34455
Additional Details
- Type of kitchen: equipped American
- Living area: 90 m²
Features
Address
- City Creon
- State / Country Gironde
- Zip/Postal Code 33670
- Country France

