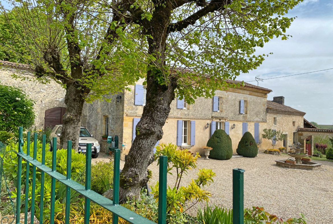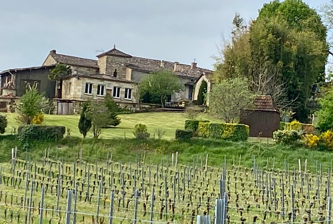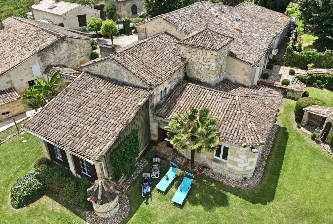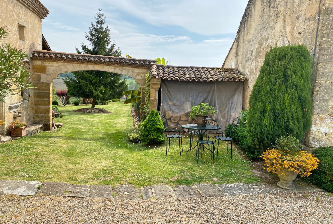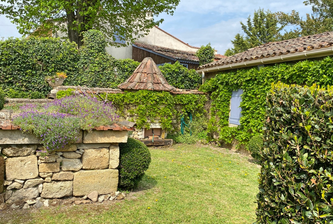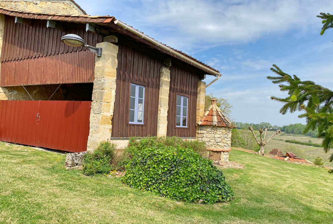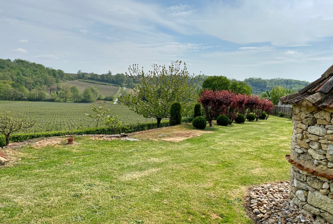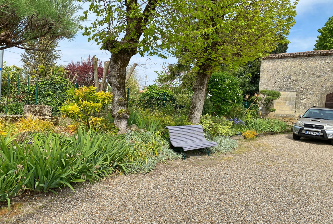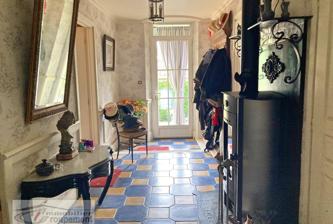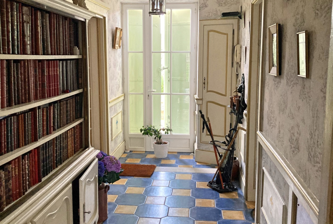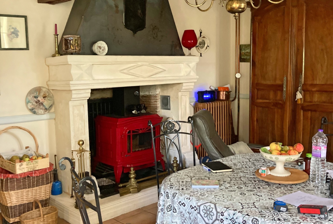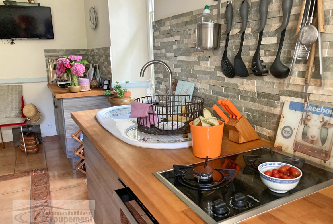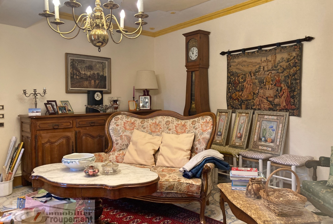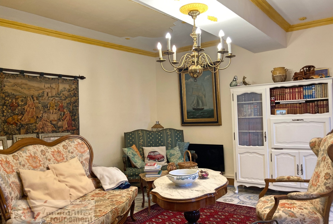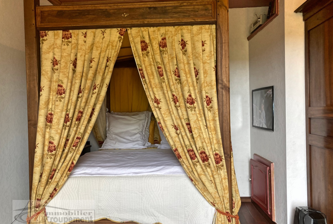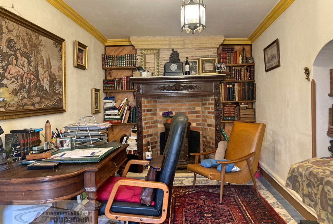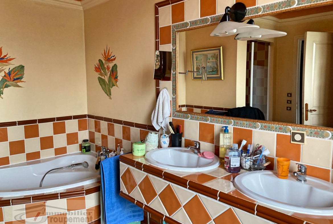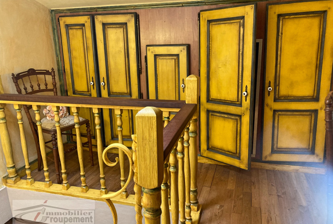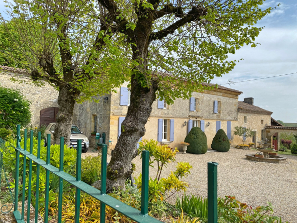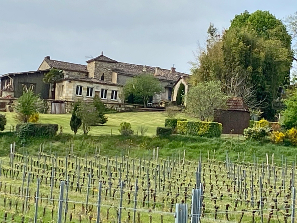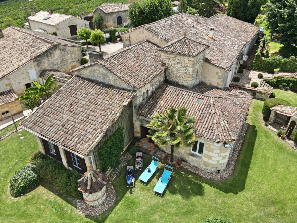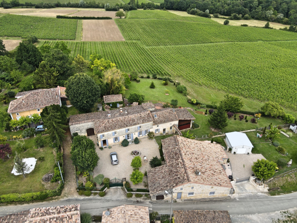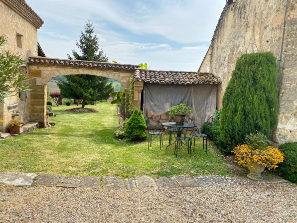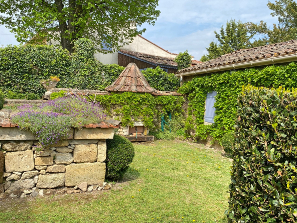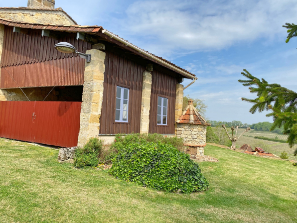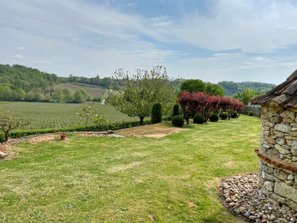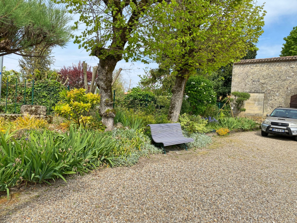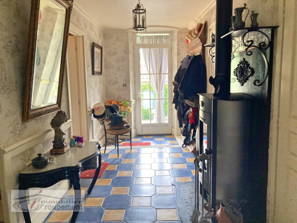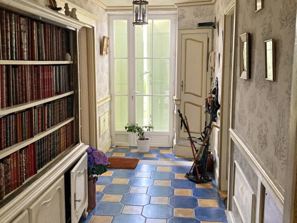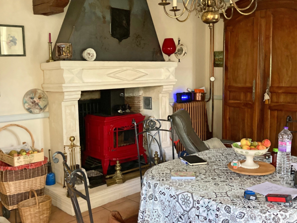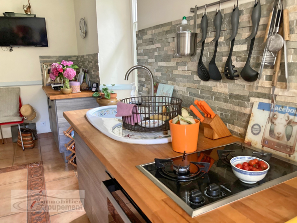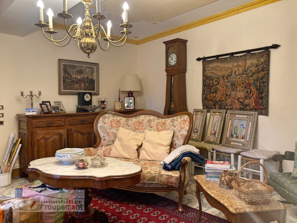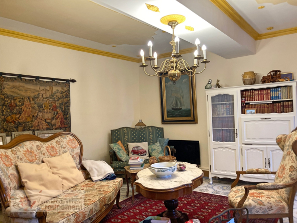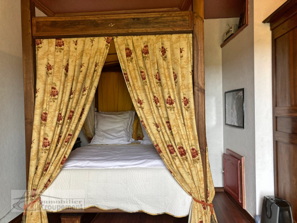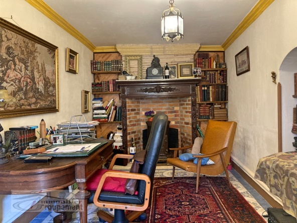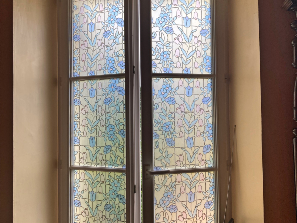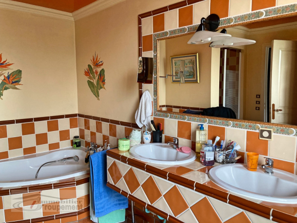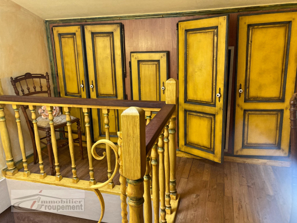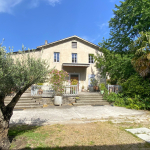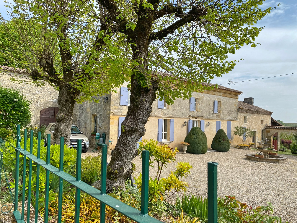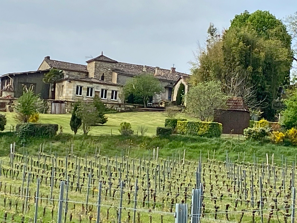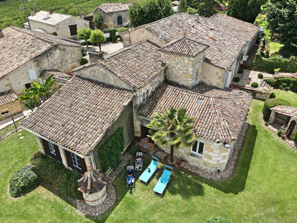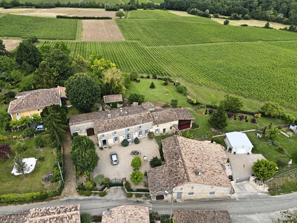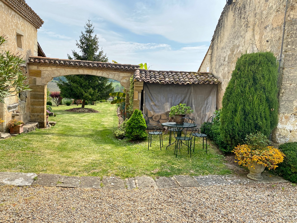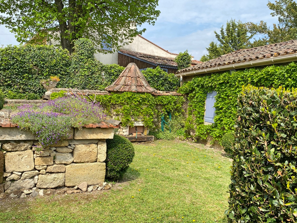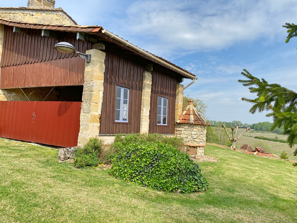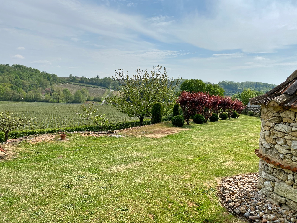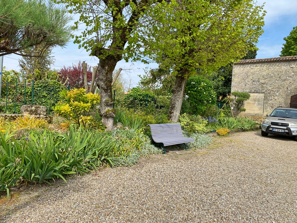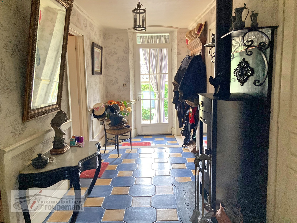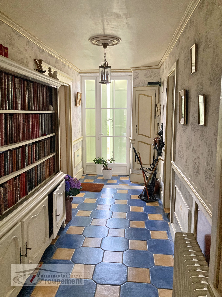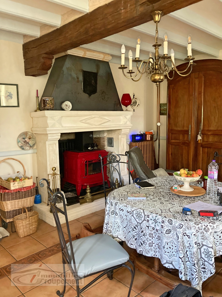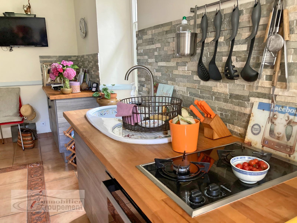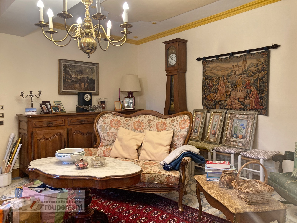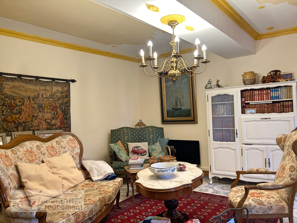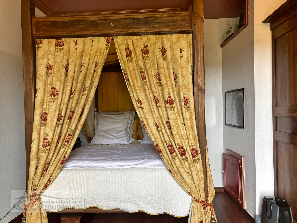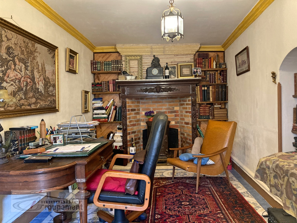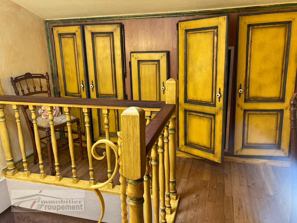Large Girondine Mansion with Outbuildings
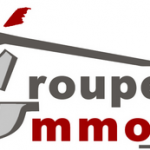
Description
Just 11km from Saint-Émilion and 4km from all amenities, this magnificent 17th century mansion overlooks the Saint Colombe valley and offers you a breathtaking view. Completely restored, it offers you large rooms and several buildings. In addition to the restored house, this property offers you the possibility of two additional accommodations using the old house on the right and the building currently used as an office. The through entrance to the house serves; a kitchen equipped with a wood stove connected to the radiators and its scullery, a living room, an office, a bedroom, a bathroom and separate WC. On the upper landing you will find a dressing room, 3 bedrooms (including 2 with adjoining water point), and separate WC. Outside you will find 2 garages and a workshop, but also: - Another accommodation, adjoining a tower, with a large room and possibility of creating an upper floor. There is also a room with indoor swimming pool. - Another accommodation consisting of one room (currently office) NUMBER OF ROOMS: 7 LIVING AREA: 210 M2 LAND SURFACE AREA: 3441 M2 Ground floor: Kitchen: 28.5m2Scullery area: 9.85m2Living room : 25.80 Office: 13m2 Crossing entrance: - 8.5m2 - 11m2 Separate WC: 3.5m2 Clearance stairwell: 2.5m2 Bedroom 1: 25m2 Bathroom: 10.5m2 FLOOR: Dressing room: 5m2 Landing 5m2 Bedroom 2: 24m2 + adjoining water point 3 .5m2Corridor: 8m2Separate WC: 1.5m2Bedroom 3: 12.5m2Bedroom 4: 14m2 + adjoining water point 3.5m2 OUTBUILDINGS:Annex: 21.30m2Annex: 25m2 EXTERIOR:Workshop:Garage: 23m2Garage: 28m2Pool room:Tower: 8m2 + floorPigeonnierPuitCave: 24m2 Information on the risks to which this property is exposed is available on the Géorisks website: www.georisks.gouv.fr – Announcement written and published by a Mandatory Agent –
Details
Updated on March 26, 2025 at 11:56 PM- Property ID: HZ715216
- Price: 647 900 €
- Property area: 210 m²
- Land area: 3441 m²
- Bedrooms: 4
- Pieces: 7
- Bathroom: 1
- Year of construction: 1780
- Type of property: charming houses and villas
- Property status: sale
Additional Details
- Heating type: radiator
- Type of kitchen: separate equipped
- Orientation: South
- Transport: Station: SNCF Castillon, Bordeaux Airport
- Living area: 25 m²
Features
Address
- Ville Sainte-Colombe
- State / Country Gironde
- Zip/Postal Code 33350
- Country France

