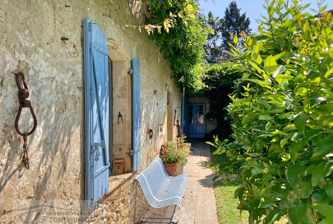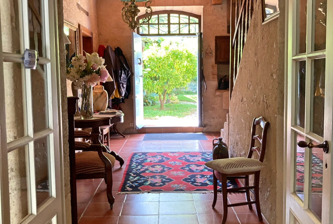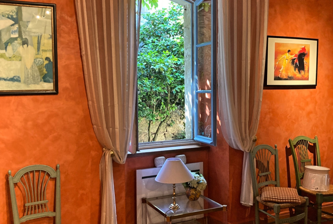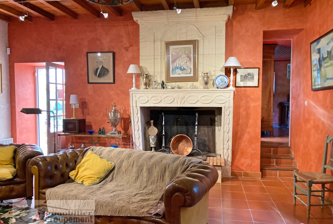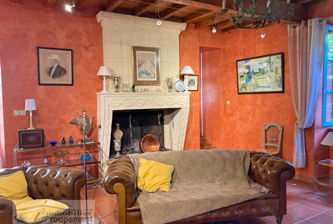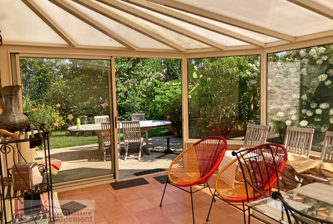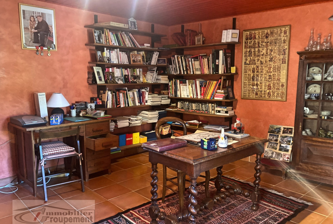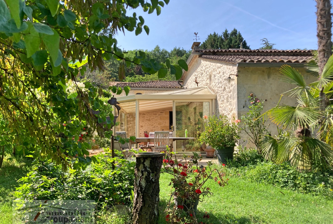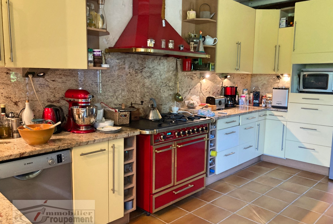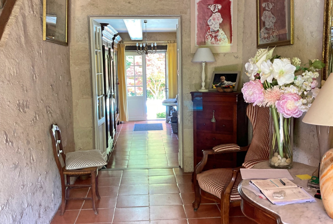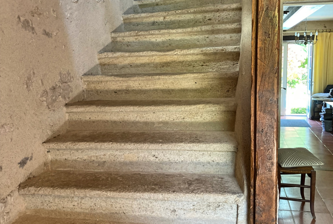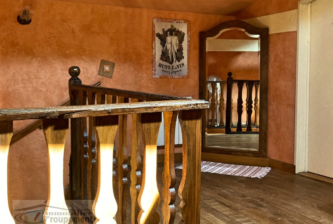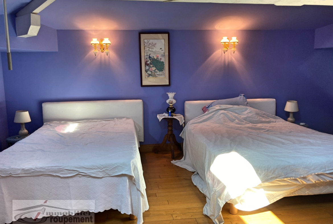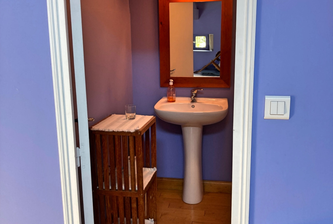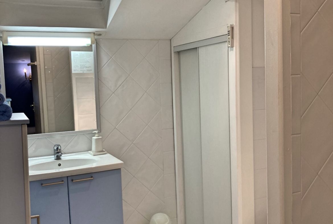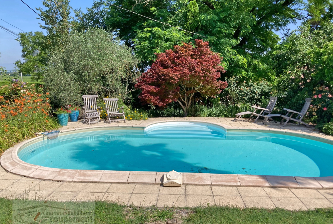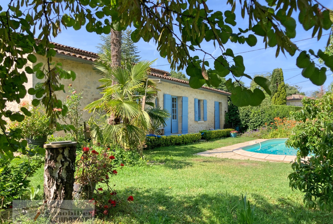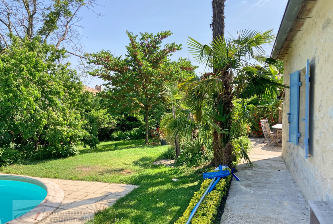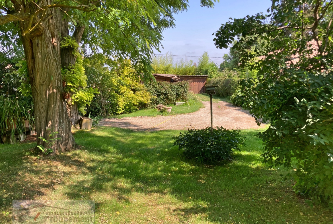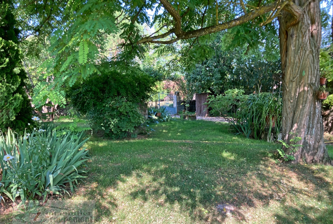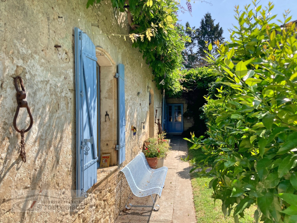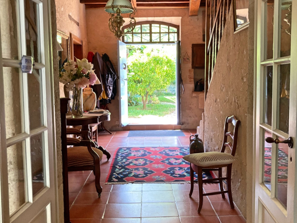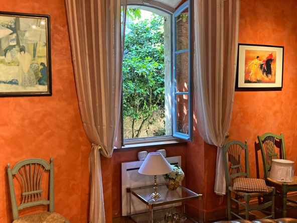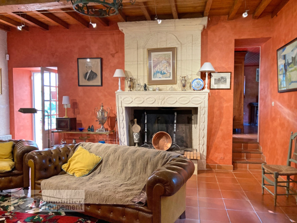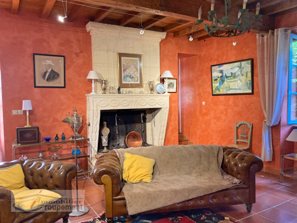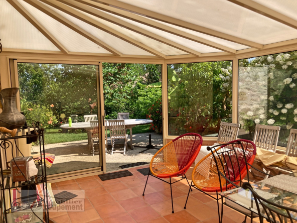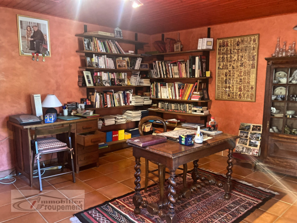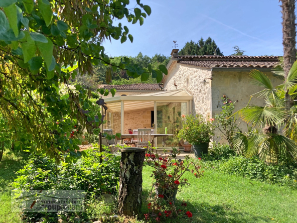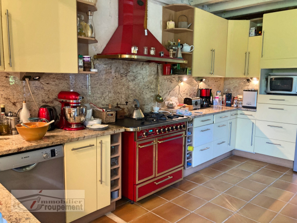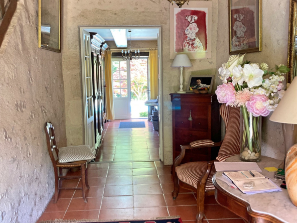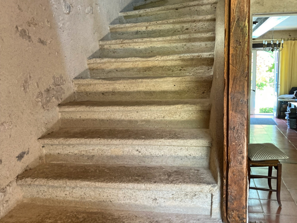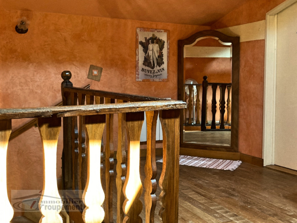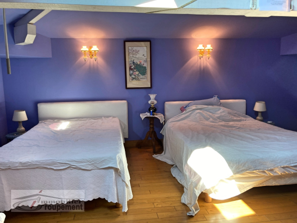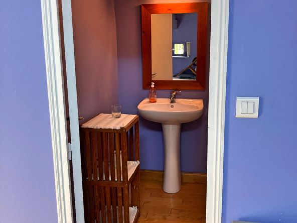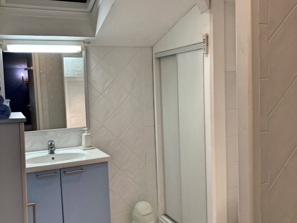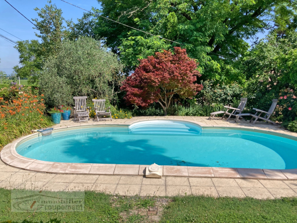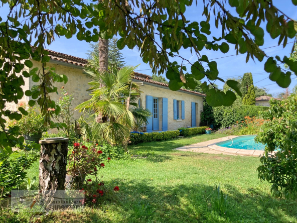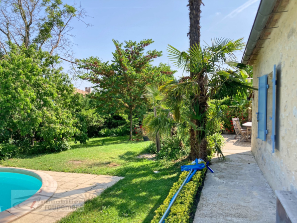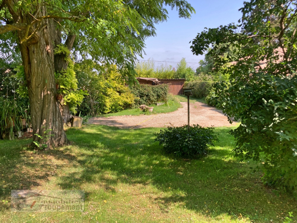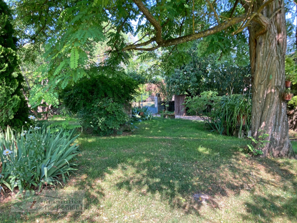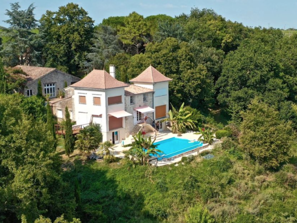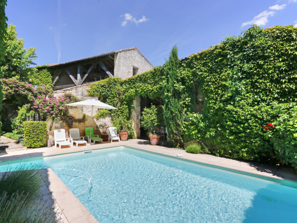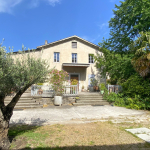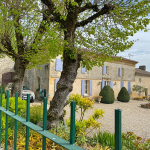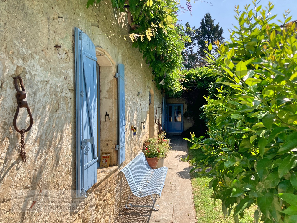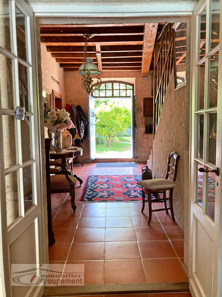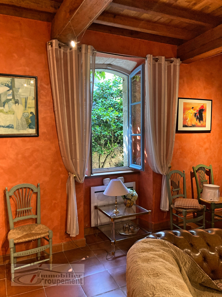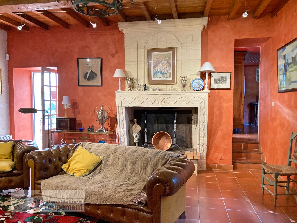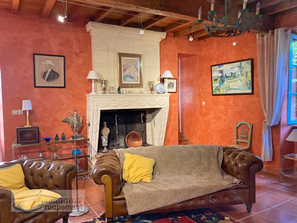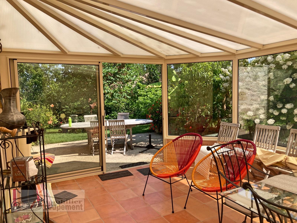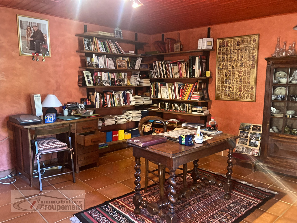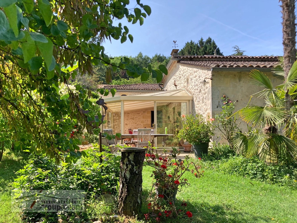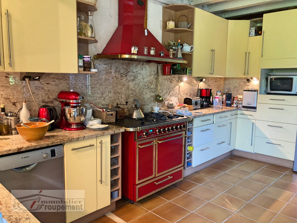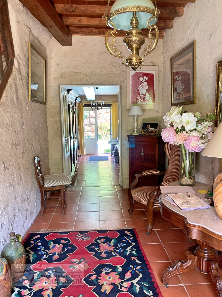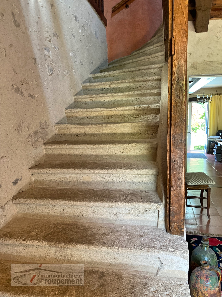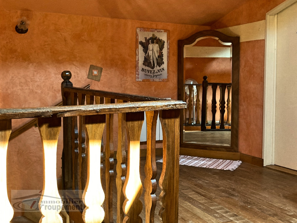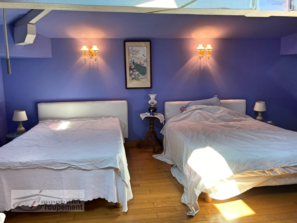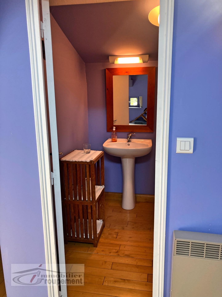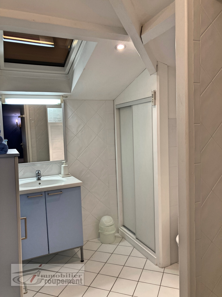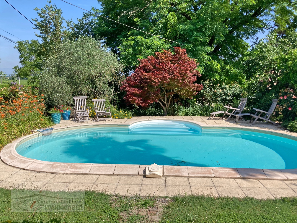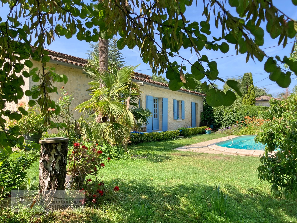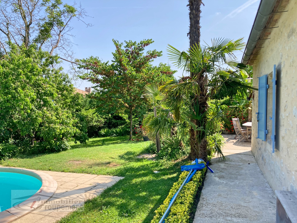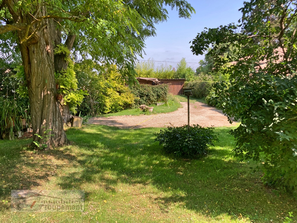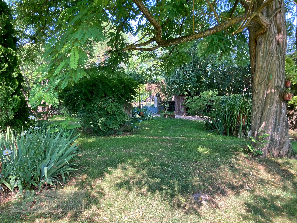Large Girondine house with swimming pool - 33350 Pujols
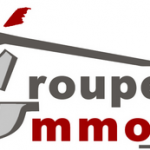
Description
This magnificent Girondine house of 1778 will be seduced with its remarkable authenticity while retaining its beams, gironde tiles, carpentry, floors, etc. It has kept all its charm over time by multiplying its stories.
The main entrance is a large crossing entrance overlooking its beautiful original stone staircase. It serves on the one hand; A living room with a large area with open fireplace, and on the other hand a dining room with fireplace and fitted and renovated kitchen.
The corridor takes a bedroom with independent bathroom and WC on the rear-garden and its pool.
You will also find an office as well as an addiction acting as a storage room.
Above the dependence you will find 2 bedrooms upstairs with their shower room and adjoining wc.
Once returned to the main staircase, there is on the floor a large overcome leading to 2 other bedrooms with also their bathroom and adjoining wc.
Outside Find parking and garages and leave yourself charm by this large 1295m2 garden, with swimming pool and covered veranda.
Number of parts: 10
living space: 315 m2
Land surface: 1295 m2
DRC:
Traversy entrance: 20.36m2
second part of the entrance: 18m2
room 1: 23.36m2
separate wc: 2m2
bathroom: 12.50m2
Salon: 30m2
dining room: 30m2
kitchen: 17.5m2
Bureau: 18.75m2
Dependence: 60m2
Veranda: 30m2
Update floor:
Bedroom 2: 20m2 + shower room and adjoining wc 5m2
bedroom 3: 17m2 + shower room and adjoining wc 5.5m2
Main house floor:
Right: 23m2
bedroom 4: 20m2 + shower room and adjoining wc 4.7m2
bedroom 2: 24m2 + shower room and adjoining wc 6m2
Exterior:
Pool: 4m x 8m
Garage: 3
parking Information on the risks to which this property is exposed are available on the georisque site: www.georisques.gouv.fr - Announcement written and published by an agent -
Details
Updated May 23, 2025 at 8:59 PM- Property ID: HZ845398
- Price: 738 400 €
- Property area: 315 m²
- Land area: 1295 m²
- Bedrooms: 5
- Pieces: 10
- Bathroom: 1
- Year of construction: 1778
- Type of property: charming houses and villas
- Property status: sale
- ID Source Property: 354_34277
Additional Details
- Heating type: individual electric radiator
- Type of kitchen: separate equipped
- Living area: 30 m²
Features
Address
- City Pujols
- State / Country Gironde
- Zip/Postal Code 33350
- Country France

