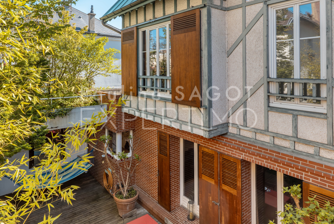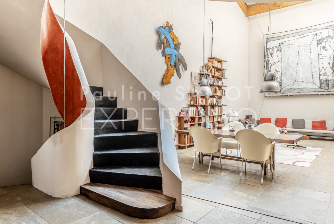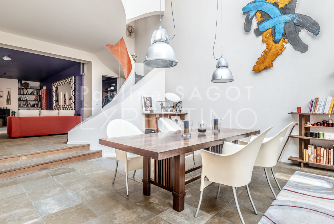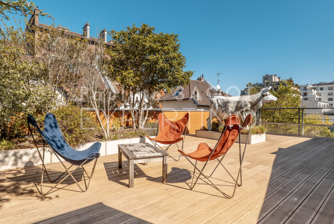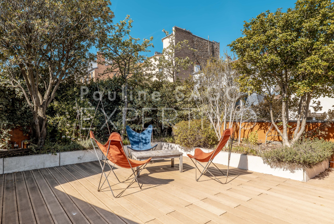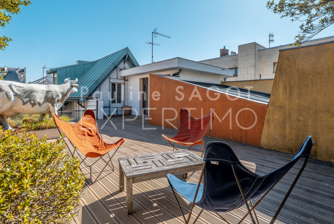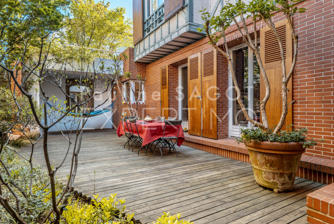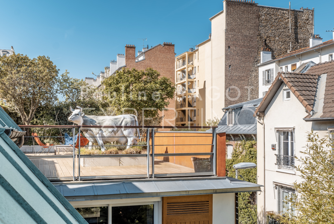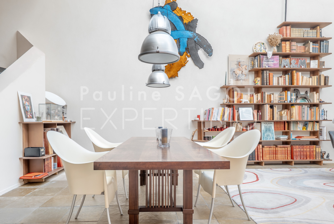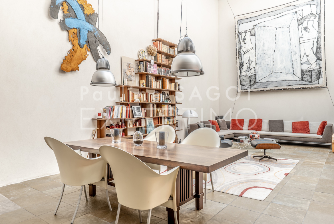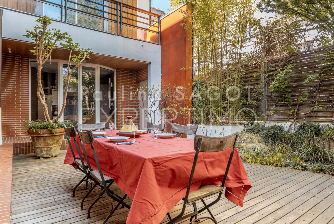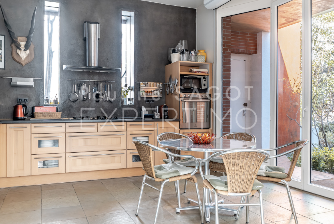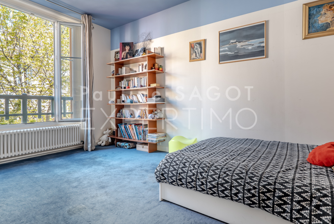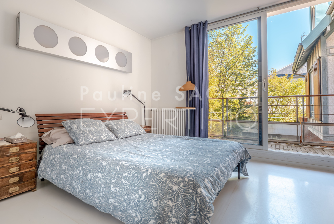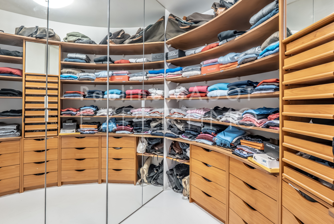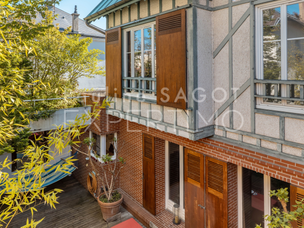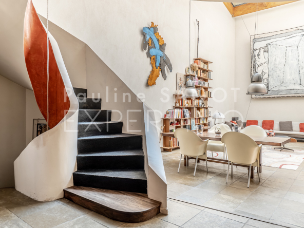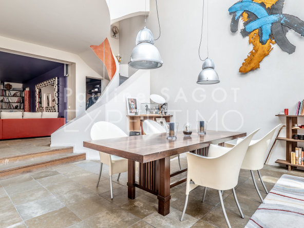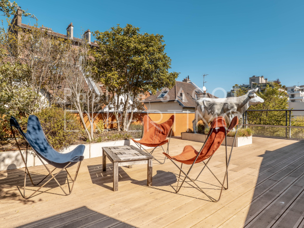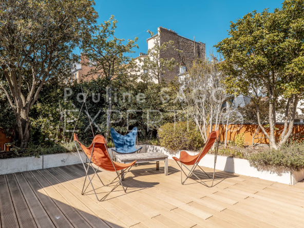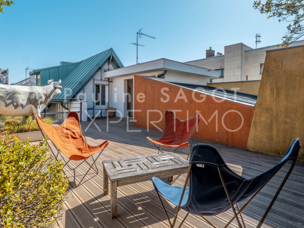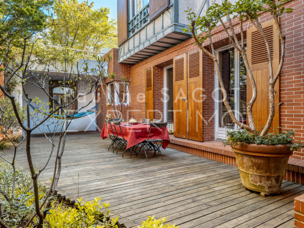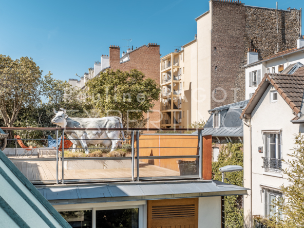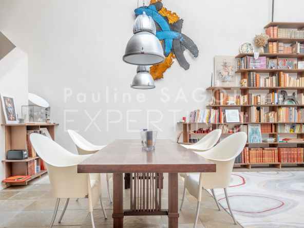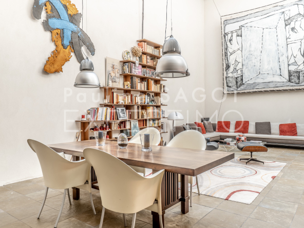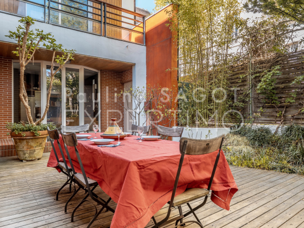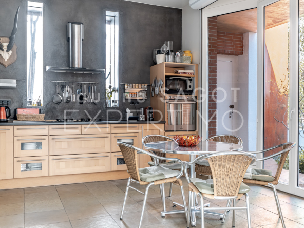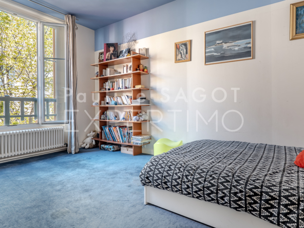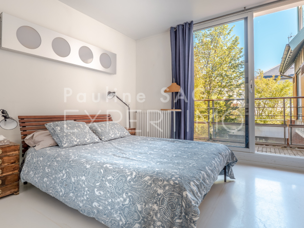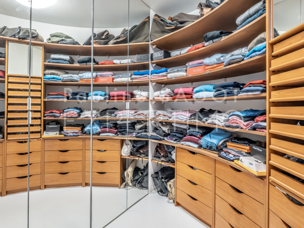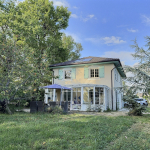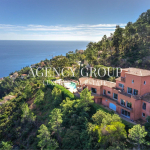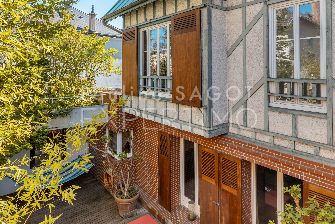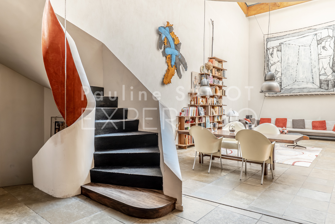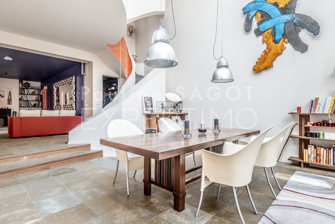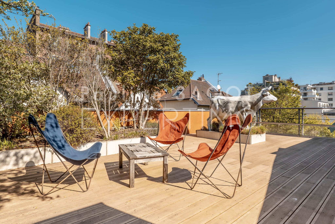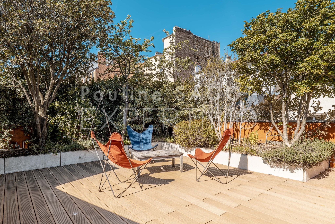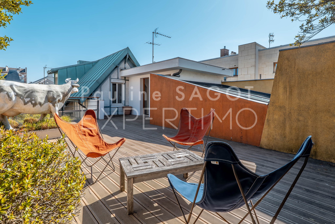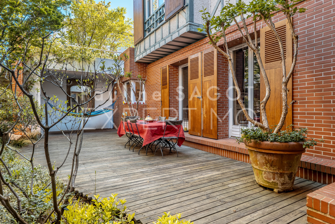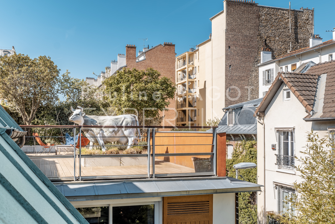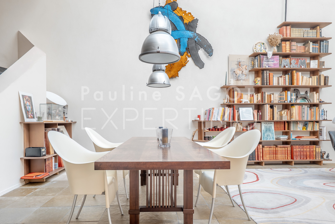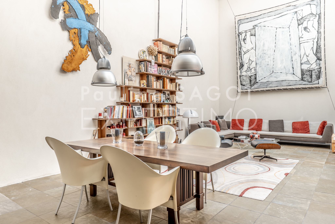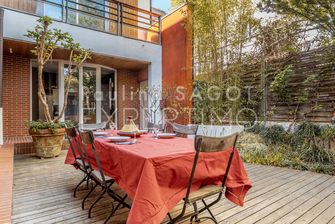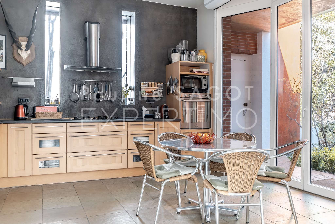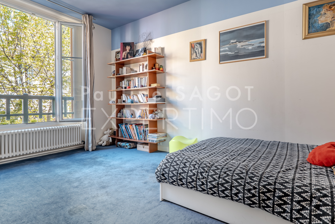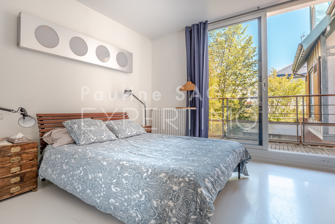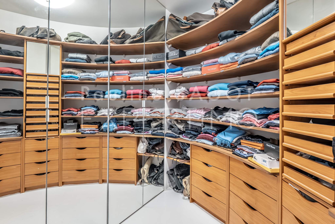Courbevoie architect house 262 m2 - rooftop of 67 m2 and

Description
A discreet, bright, and resolutely unique house in Bécon-les-Bruyères, Courbevoie
Hidden from view, in the heart of a quiet street in the highly sought-after Bécon-les-Bruyères district, this architect-designed house of approximately 260 m2 offers a rare balance: beautiful volumes bathed in light, fluid circulation, generous outdoor spaces - all in a spirit that is both contemporary and warm.
Spread over three levels, the house is structured around two anchor points: a zenithal glass roof that floods the living room and a 58 m2 planted patio garden, which naturally extends the living spaces to the outdoors. The ground floor offers (in addition to the living room with glass roof) a kitchen-diner, a living room with fireplace, an office, a dressing room, a laundry room, and a powder room. Each room has been designed to meet a specific use, without ever sacrificing comfort or elegance.
Upstairs, the mezzanine leads to a master suite with balcony, dressing room and bathroom, as well as two bedrooms, a second bathroom and a separate toilet. The top level houses an additional bedroom, an office or workshop, a storage room, and above all a 67 m2 tree-lined rooftop, not overlooked, open to the sky.
A partial basement completes the ensemble with a wine cellar and storage space. A closed garage can accommodate two vehicles.
The whole is in good general condition. A simple refresh will be enough to reveal the full personality of the place - or to breathe your own.
Virtual tour on request.
Highlights:
o Generous volumes and omnipresent light
o Protected and tree-lined outdoor spaces
o Absolute calm
o Immediate proximity to the train station, shops and leading schools
– Advertisement written and published by a Mandatory Agent –
Details
Updated September 4, 2025 at 1:58 pm- Property ID: HZ1067243
- Price: 1 950 000 €
- Property area: 262 m²
- Bedrooms: 4
- Pieces: 8
- Bathrooms: 2
- Year of construction: 2000
- Type of property: Charming properties
- Property status: sale
- ID Source Property: 1522_94132
Additional Details
- Type of cuisine: none
- Number of terraces: 1
Features
Address
- Courbevoie city
- State / Country Hauts-de-Seine
- Zip/Postal Code 92400
- Country France

