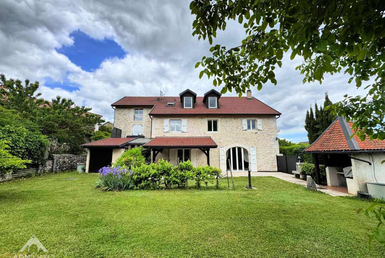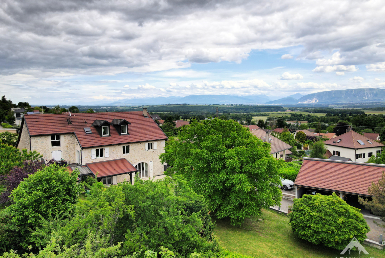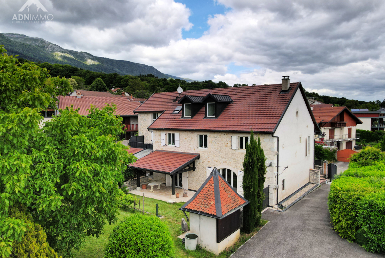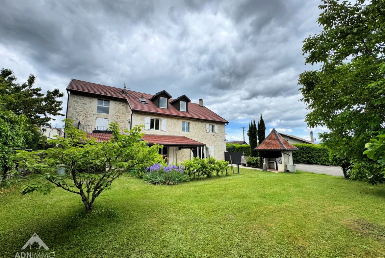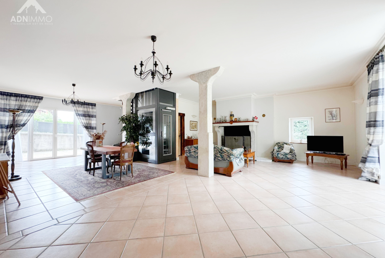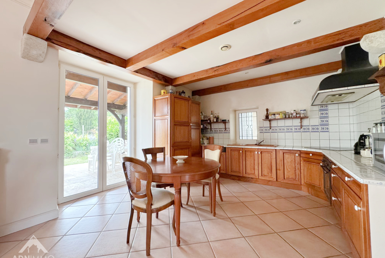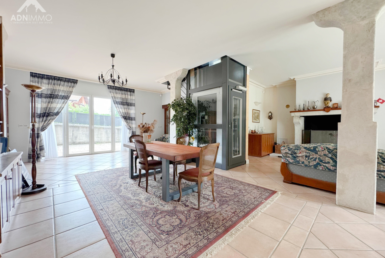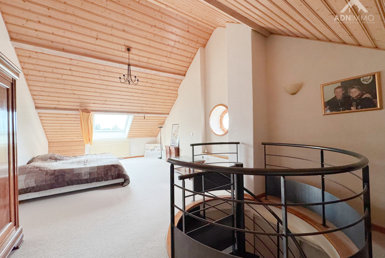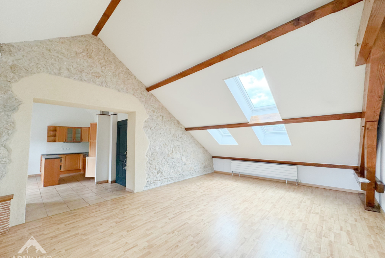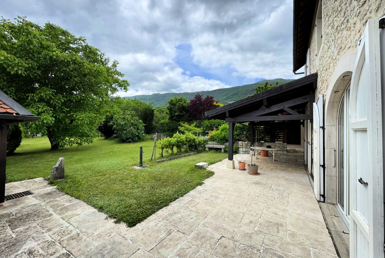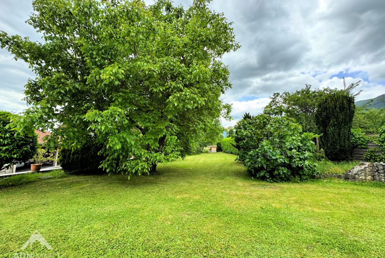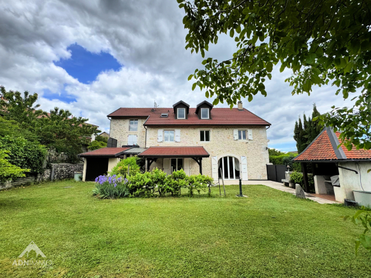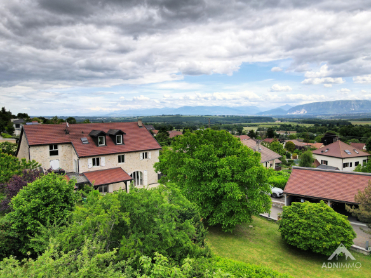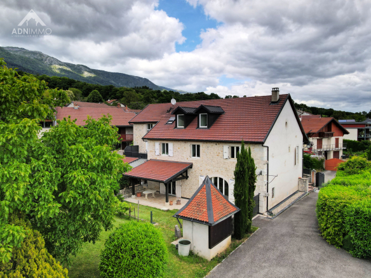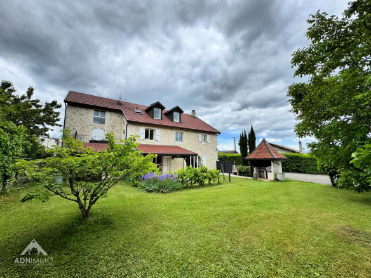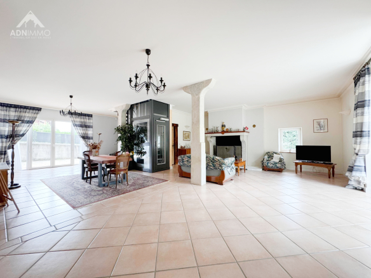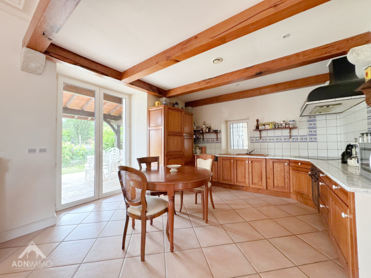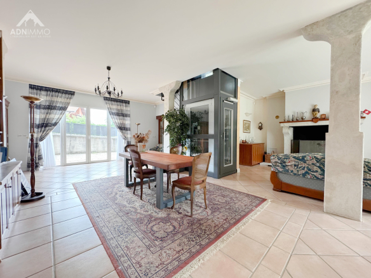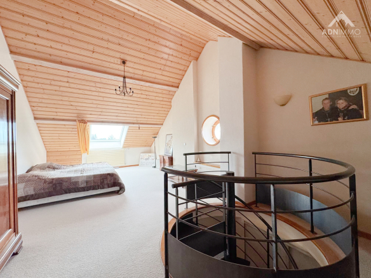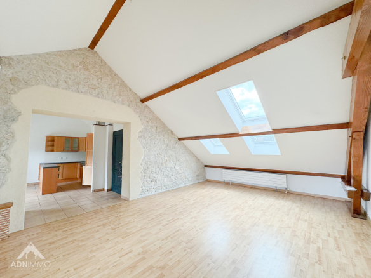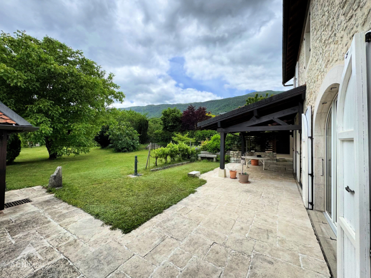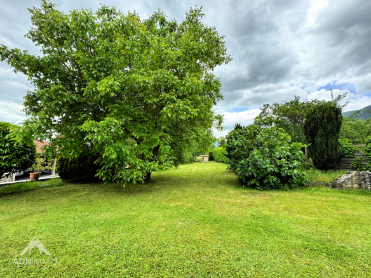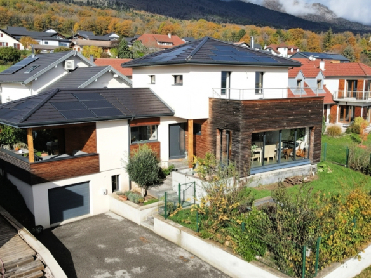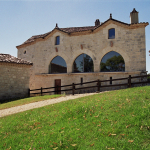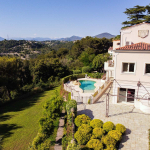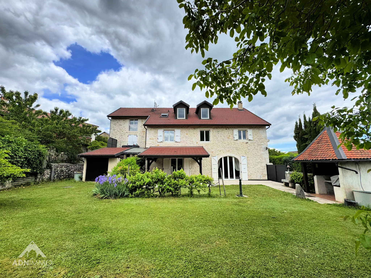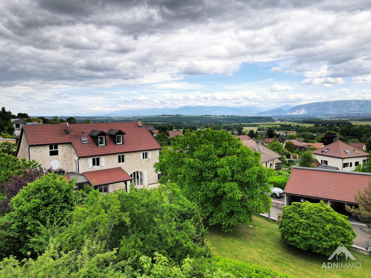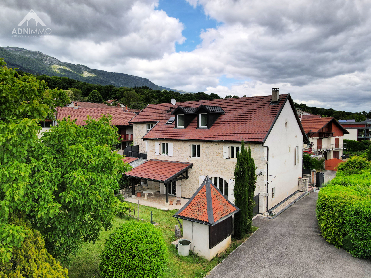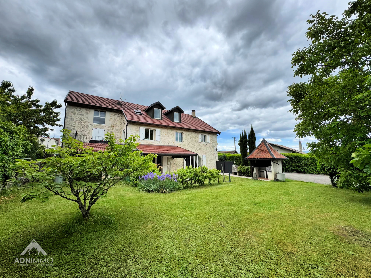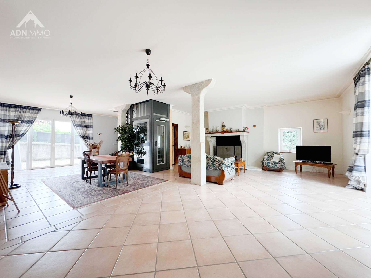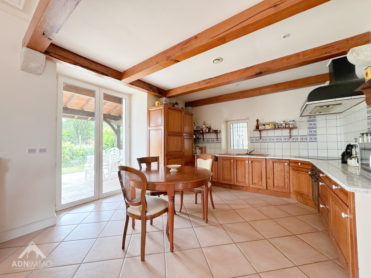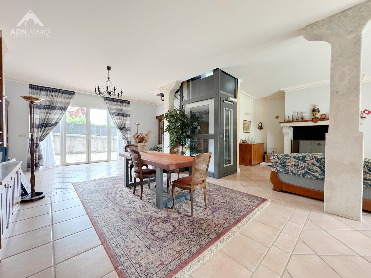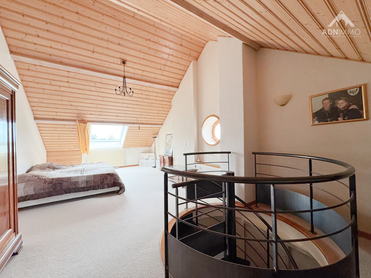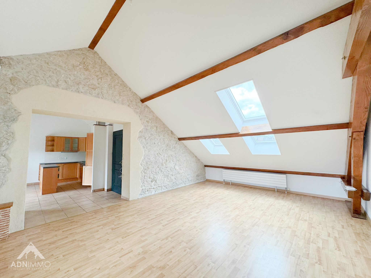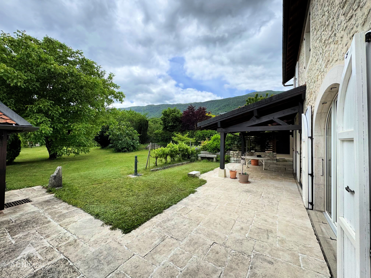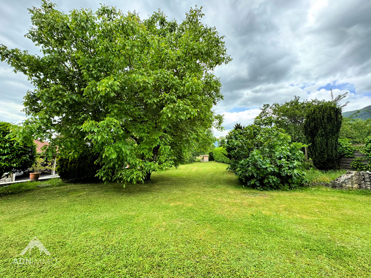House 12 rooms 392 m2
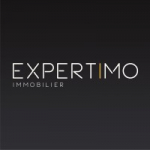
EXPERTIMO Network – Agencies & Agents | Luxury & Prestige
Phone: + 33 (0) 4 90 01 91 22
- 1 950 000 €
Description
To be discovered absolutely
charm and authenticity. Located in the heart of the village, this home from the end of the 19th century combined historical and modern comfort. Built on a 2,306 m2 plot carefully landscape and fully closed, it offers a real haven of peace.
This rare good is distinguished by its versatility: it houses three independent dwellings, neat outdoor spaces and many appendices, making it possible to envisage both a family life and projects with a rental or multigenerational vocation.
o Main accommodation about 180 m2
spacious and bathed in light, it includes a welcoming entrance, a kitchen open to a large living room with fireplace, a bedroom (or office) and a bathroom with WC. Upstairs, accessible via staircase or elevator, two additional bedrooms and a bathroom with WC. The last level shelters a large mansarded room. Annexes: laundry room, boiler room, workshop, cellar and storage room.
o Second 120 m2 apartment
A type 3 accommodation with an office space from the entrance, a kitchen open to the living room with direct access to a well -oriented terrace, two bedrooms, a bathroom with WC, as well as a laundry room and a storage room.
o Third apartment approximately 92 m2
This T2 includes an equipped kitchen, a living room, a bedroom, a bathroom with WC, access to the attic and an outdoor storage room.
The garden, wooded and fenced, invites calm and conviviality. A large terrace facing south, a courtyard with barbecue area, a barn, a garage, a car shelter and several parking spaces complete this idyllic setting.
An exceptional good with multiple possibilities, rare on the market.
DPE: B / A. Estimated amount of annual energy expenses for standard use: between 2,660 and 3,598 euros / year.
Surface: 392 m2
Price of the property: 1,950,000 EUR
Date of energy diagnosis: 17/4/2025
Primary energy consumption: 102 kWh/m2/year
Consumption of final energy: 44 kWh/m2/year
for more information on risks, consult the georisque site: http://www.georisques.gouv.fr
The fees are the responsibility of the seller.
DNA IMMA Aurelien Defendi. Real estate agent. Professional card: 0101201718645. RCS Bourg EN BRESSE No 828 730 663 Tel: 0637538582. E-mail: contact@adnimmo.com
Details
Updated on December 17, 2025 at 1:04 am- Property ID: HZ1006526
- Price: 1 950 000 €
- Property surface: 392 m²
- Land area: 2306 m²
- Bedrooms: 7
- Pieces: 12
- Bathroom: 1
- Year of construction: 1850
- Type of property: Charming properties
- Property status: sale
- ID Source Property: 369_1484
Additional Details
- Type of heating: individual floor
- Type of kitchen: equipped American
- Orientation: South, West
- Living area: 100 m²
Address
-
City: Saint-Jean-de-Gonville
-
State/Country: Ain
-
Zip/Postal Code: 01630
-
Country: France

