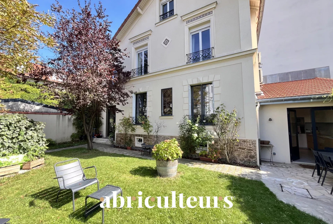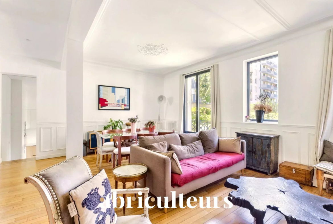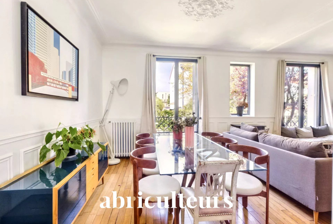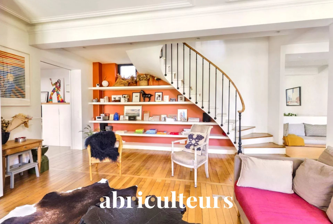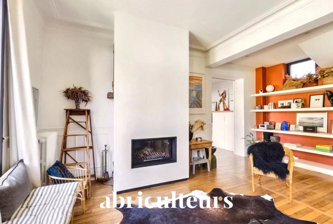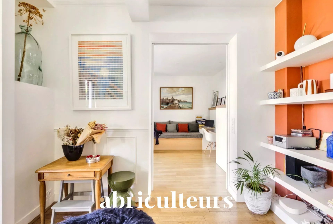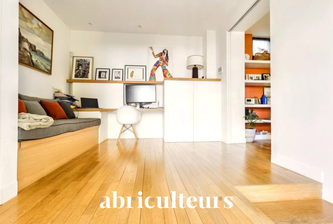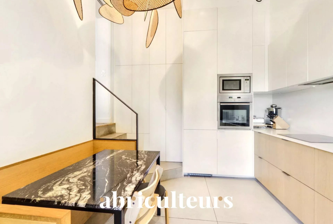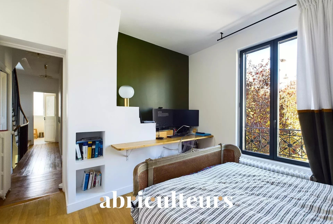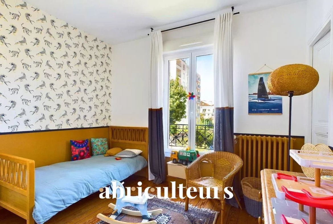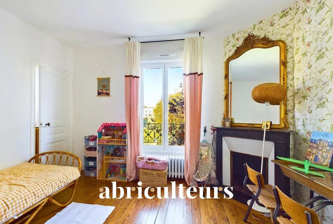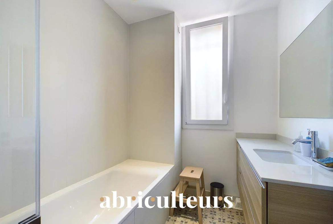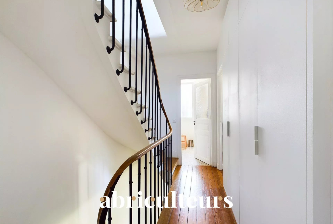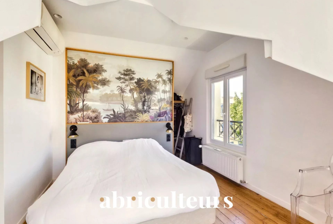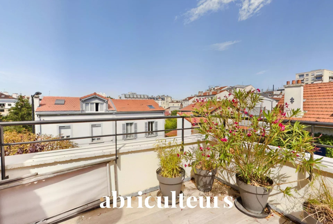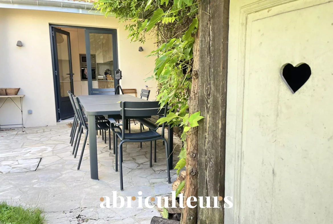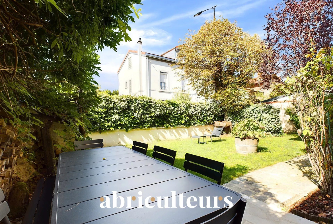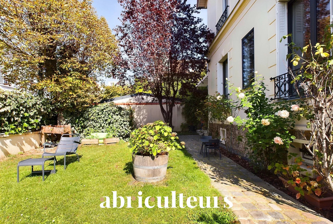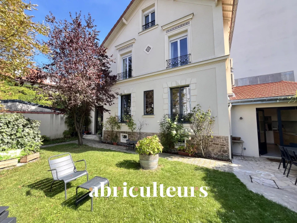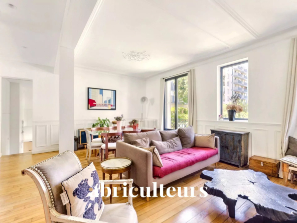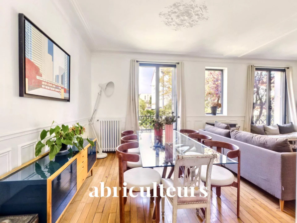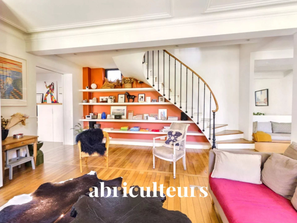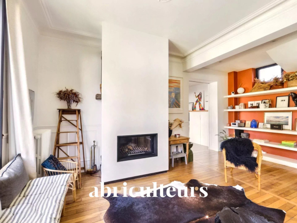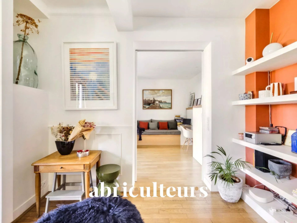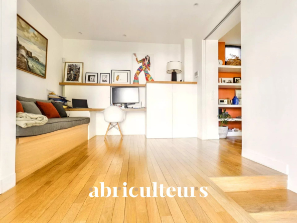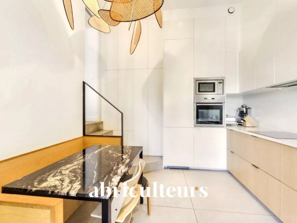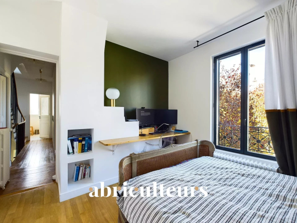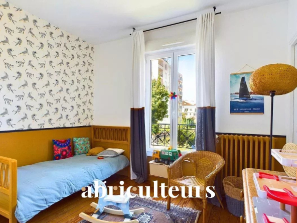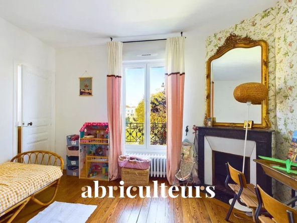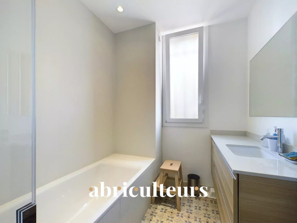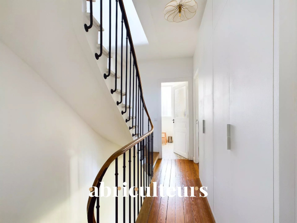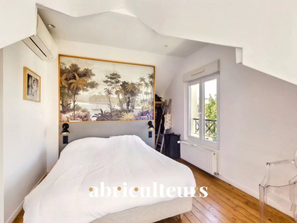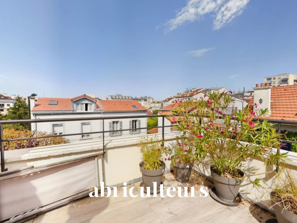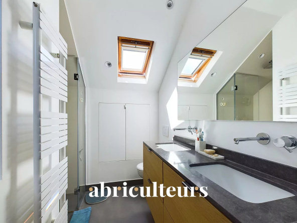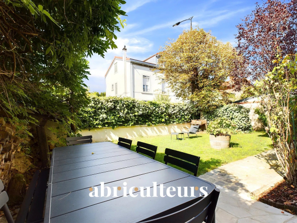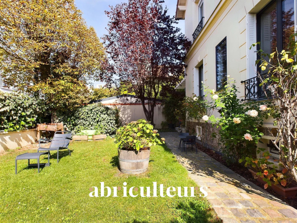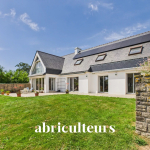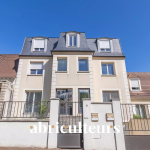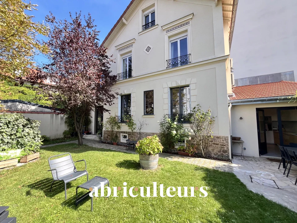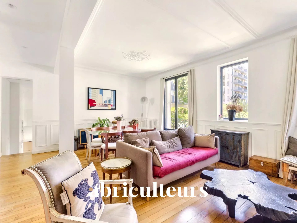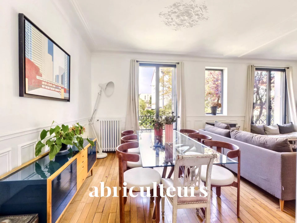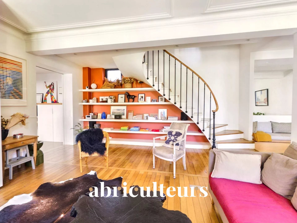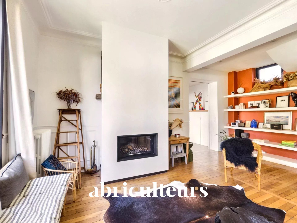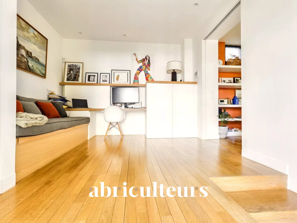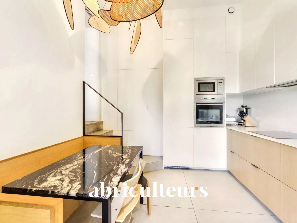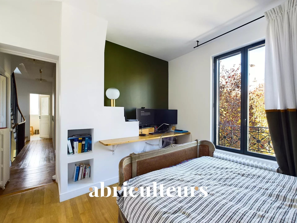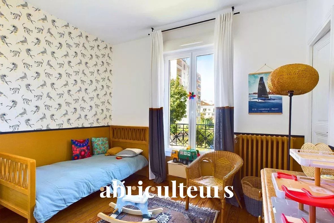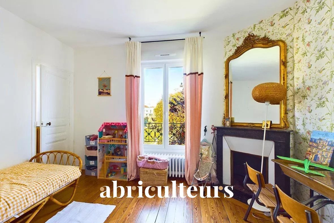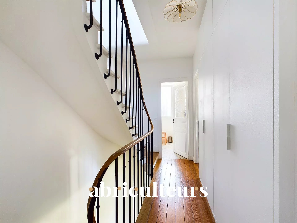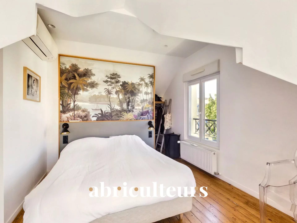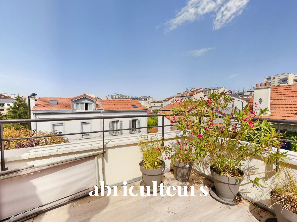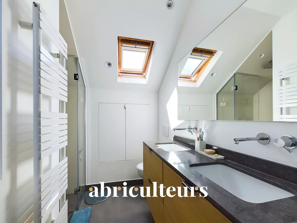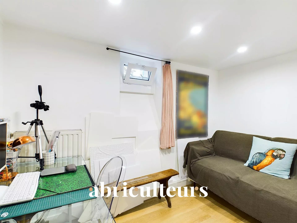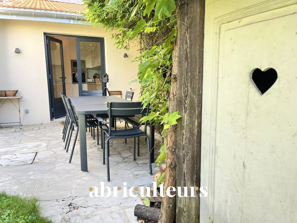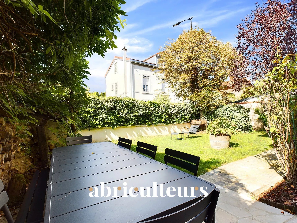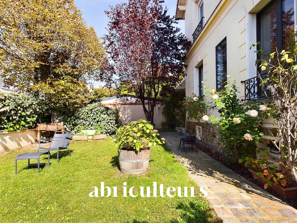Family house with green garden without vis-à-vis-Center de Courbevoie

Description
In the heart of Courbevoie, discover this superb family house with 5 bedrooms, entirely redesigned by an architect, who marvels with the old cachet and contemporary services.
On a 216 m² wooded plot, this four -level house offers an elegant, functional and warm living environment, designed for the daily life of the family.
From the entrance, an independent little-room welcomes you, perfect for teleworking or creative activities.
The double stay of more than 40 m², crossing and parquet, seduced by its original moldings and its chimney with insert, creating a friendly and refined atmosphere.
The fully equipped dinner kitchen opens onto a terrace and a garden, a real green setting in the city, not overlooked.
Upstairs, three beautiful bedrooms, one with office space, offer beautiful volumes and a generous natural light. Two modern bathrooms and separate toilets complete this level.
On the top floor, a cozy and bright room has direct access to a private terrace with clear views, ideal to enjoy the beautiful days. It also has integrated storage, a shower room with shower and toilet, offering an independent and pleasant space.
An attic in attic offers a beautiful additional storage space.
Completely isolated, the basement includes:
an additional room with shower room and toilet, perfect for guests or a peer girl,
a wine cellar,
a laundry room,
a storage space.
high-end services and comfort
: shops, schools, schools and transport a few minutes on foot (Courbevoie station at 3 min, defense 10 min)
Reversible air conditioning, videophone, thermal glazing and anti-faraction
tailor-made arrangements and high quality materials
parking in the garden and/or in front of the
low energy consumption
Virtual visit on request.
Practical information:
heating and production of hot water with fuel oil.
Property tax: € 1,049.
Conventional consumption (KWHEP/M².An): 266 (f).
Estimate of emissions (kg CO2/m².An): 81 (f).
Annual energy bill: € 3,430 (fuel oil/electricity).
Sale price: 1.495,000 € including tax
(fees payable by the seller)
Do you want to visit this property?
Make an appointment online when you suit you best.
Information on the risks linked to this property is available on the Georisque site: www.georisques.gouv.fr.
This real estate ad has been written under the editorial responsibility of Mrs. Céline Glineur, EI, commercial agent in real estate registered in the special register of commercial agents of the Nanterre Commercial Court.
SARL shelter Immobilier - Capital of € 5,000 - SIREN: 837 704 584 - Legal representative: Mr. Adrien PIOT
Details
Updated on June 16, 2025 at 1:58 pm- Property ID: HZ926767
- Price: 1 495 000 €
- Bedrooms: 5
- Pieces: 7
- Bathrooms: 3
- Property Type: Luxury Homes and Villas
- Property status: sale
- ID Source Property: 85992901
Additional Details
- Type of property: House
- Heating type: Fuel oil / Fuel oil
- View: Unobstructed
- Number of floors: 4
- Condition: Excellent condition
- Standing: Standing
- Request for appointment of an ad hoc representative: Not applicable
- Request for appointment of a provisional administrator: Not applicable
- Request for appointment of expert(s): Not applicable
- CCH L443-11 priority deadline: Not applicable
- Board of directors/supervisory deliberation: Not applicable
- Certificate of conformity: Not applicable
- Status of Risks and Pollution (ERP): Completed
- Termites: Done
- Asbestos: Completed
- Gas: Not applicable
- Lead: Done
- Electricity: Completed
- Diagnosis Merula: Not applicable
- Sanitation: Not applicable
- Health approval: Not applicable
- Fire safety standards: Not applicable
- Accessibility standards for disabled people: Not applicable
- Plot division / Boundary: Not applicable
- Property tax: € 1049 / year
Address
- Address 78 rue Segoffin
- Courbevoie city
- State / Country Hauts-de-Seine
- Zip/Postal Code 92400
- Country France
Energy class
- Energy - estimated low amount of annual expenses for standard use € 5240 / year
- Energy - Estimated high amount of annual expenses for standard use € 7,150 / year
- Energy - Reference year of energy prices2021

