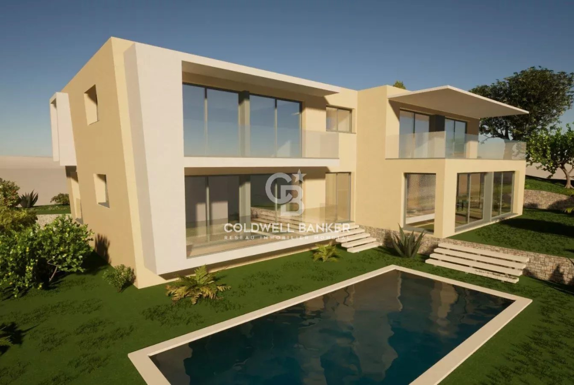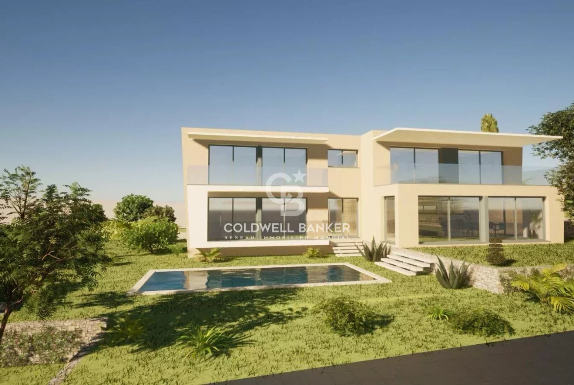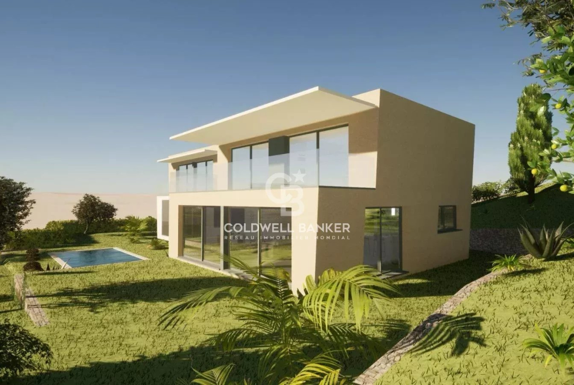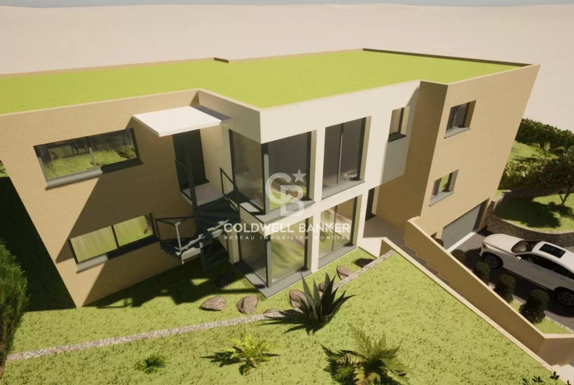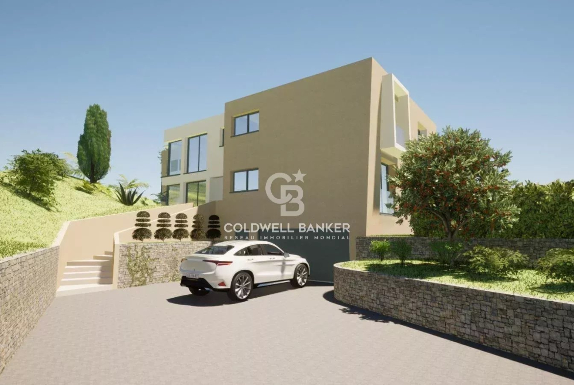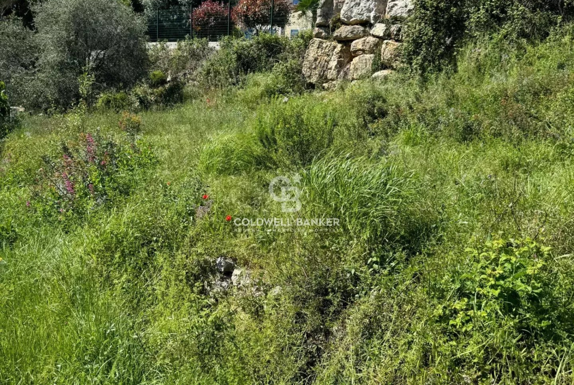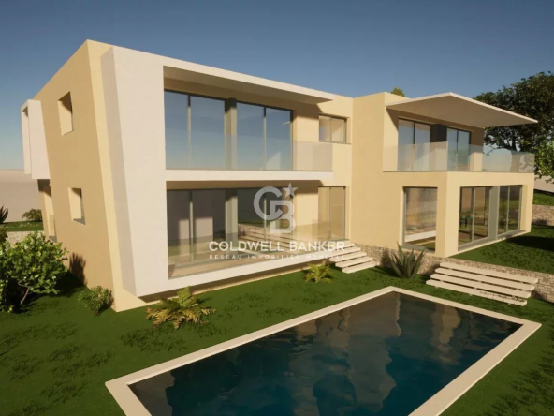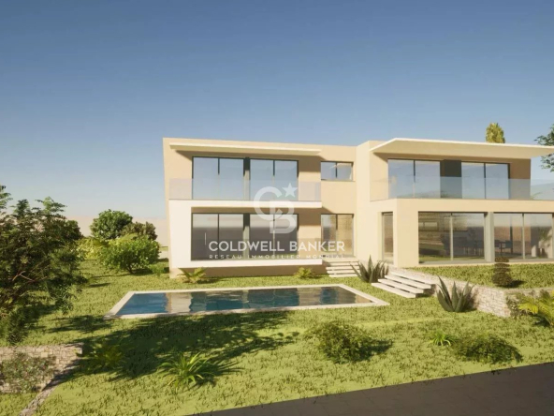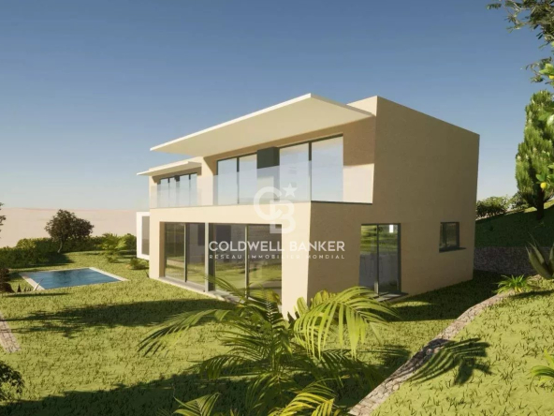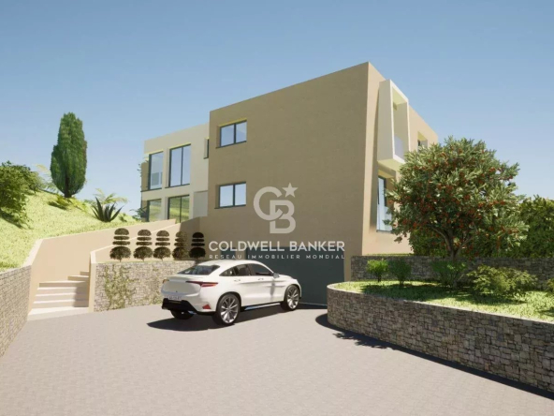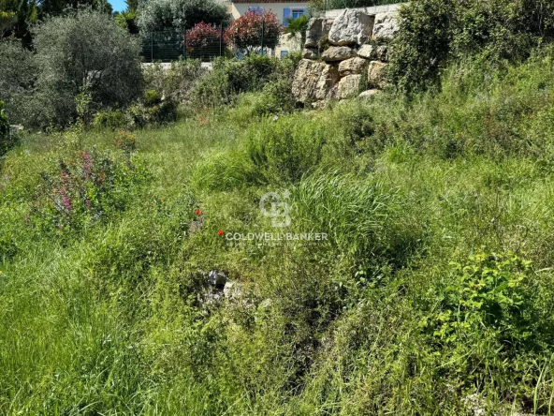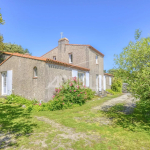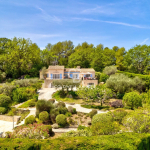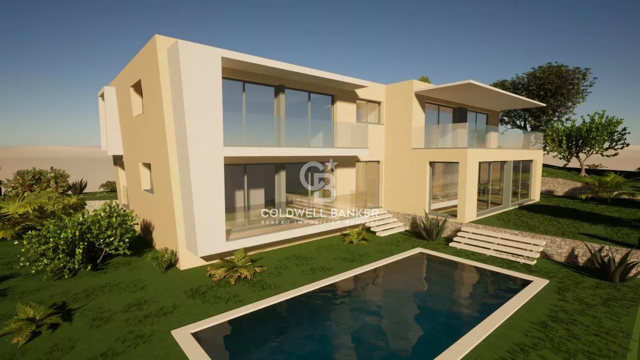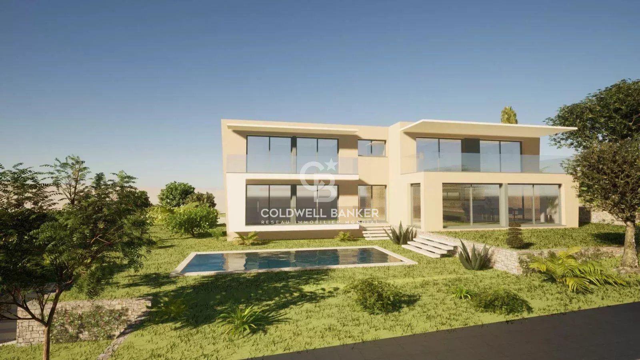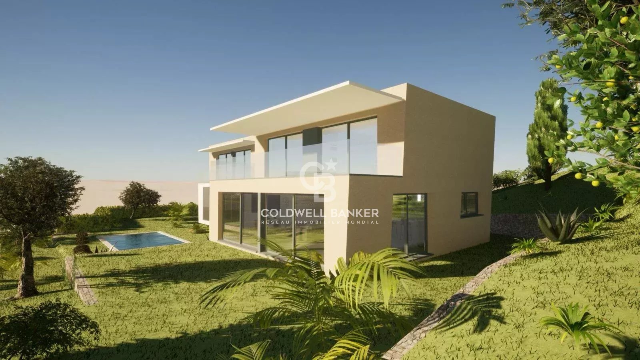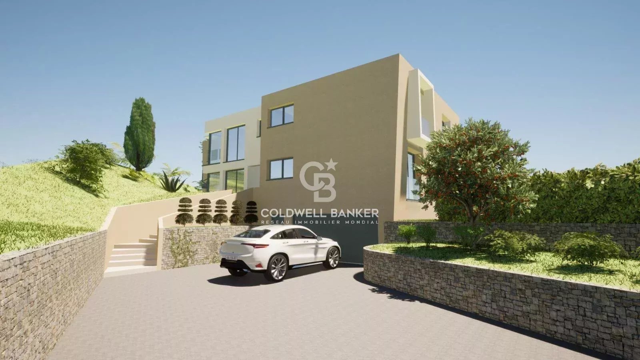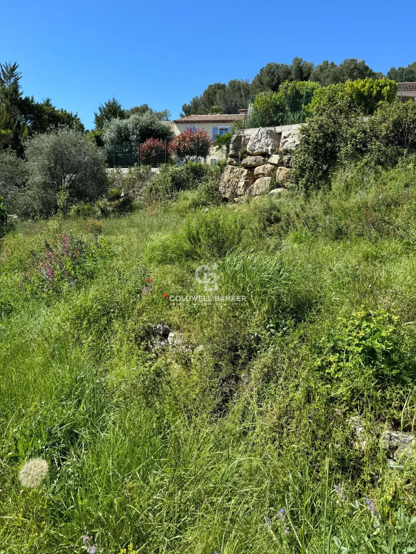Exceptional project: contemporary villa with validated permit

Description
We are pleased to present you a unique project offering exceptional potential for the realization of a contemporary and spacious villa.
Main characteristics of the project:
- terrain and orientation: the terrain is ideally oriented south, with a slight inclination to the west, offering optimal sunshine throughout the day. This exhibition guarantees bright and pleasant spaces to fully experience interiors and exterior.
- Plans and perspectives: complete plans and 3D modeling of the villa are available, allowing to visualize in detail the volumes and finishes provided for this realization.
- Building permit: The building permit is purged of all recourse.
Configuration of the villa:
-Basement: around 210 m² of space, ideal for arrangements such as a garage, a wine cellar, a gym, a home cinema or a storage space.
-Ground floor: a ground floor of 210 m², designed to accommodate generous, bright and open living spaces.
- Floor (R+1): an additional floor of 210 m², perfect for spacious rooms, parental suites, and private spaces with clear view.
This project is a rare opportunity on the market, making it possible to build a tailor -made villa in a privileged setting. Do not hesitate to contact us to find out more or to consult the detailed plans and 3D models.
Details
Updated on March 30, 2025 at 5:46 am- Property ID: HZ726609
- Price: 780 000 €
- Property surface: 1669 m²
- Bedroom: 0
- Piece: 0
- Bathroom: 0
- Property Type: Luxury Land
- Property status: sale
Additional Details
- Type of property: Land
Address
- City Vallauris
- State / Country Alpes-Maritimes
- Zip/Postal Code 06220
- Country France

