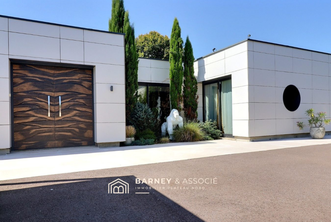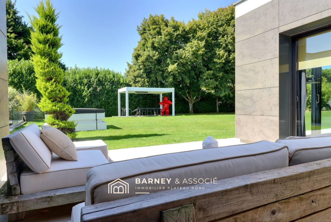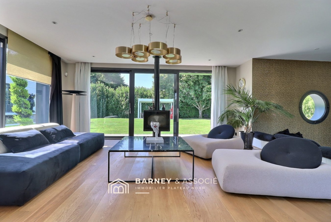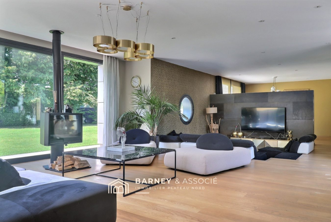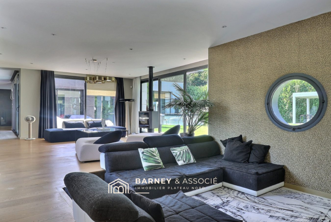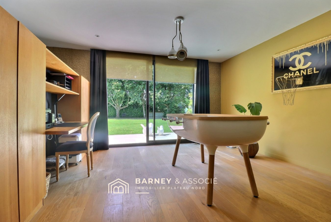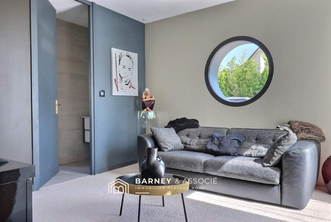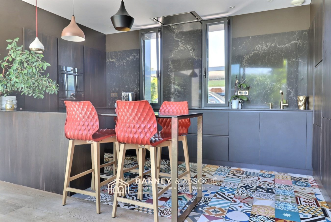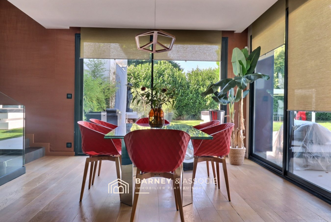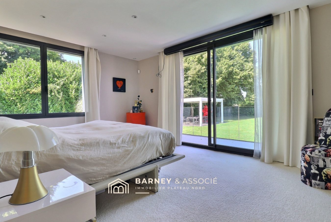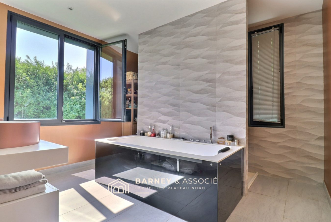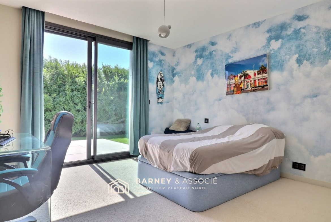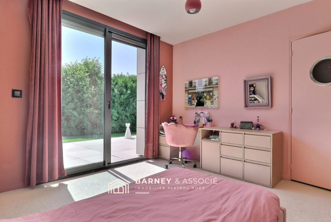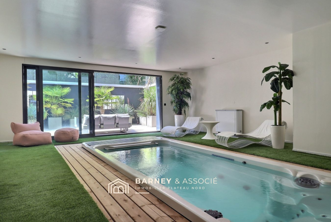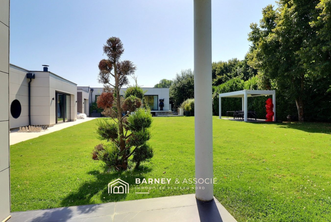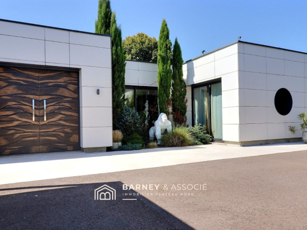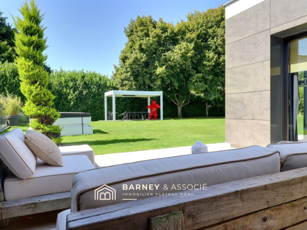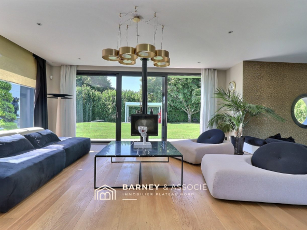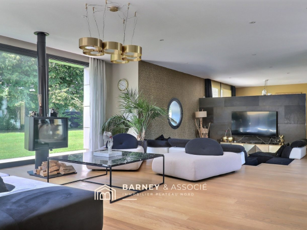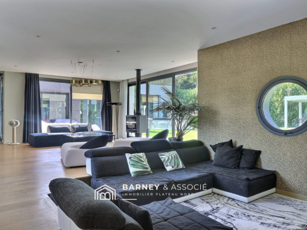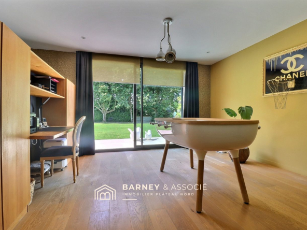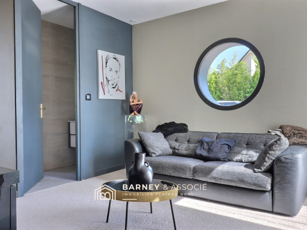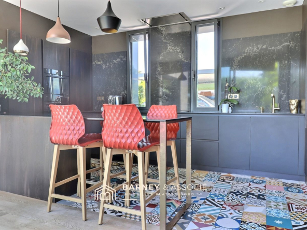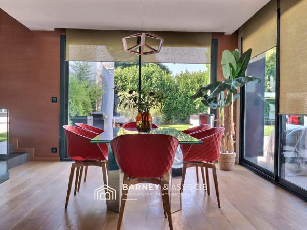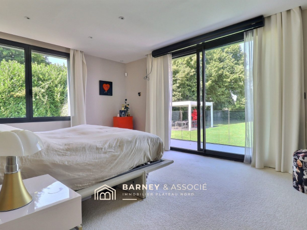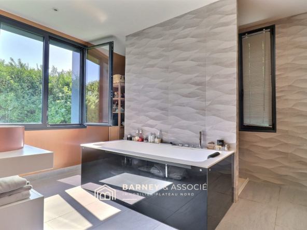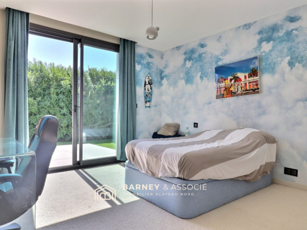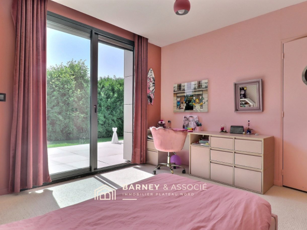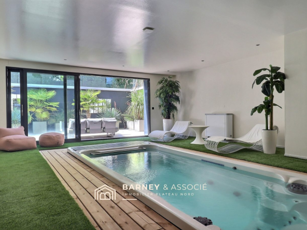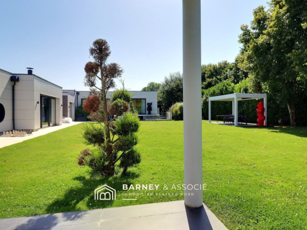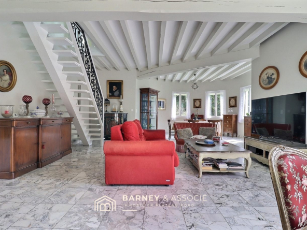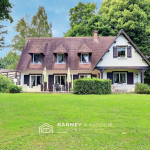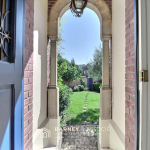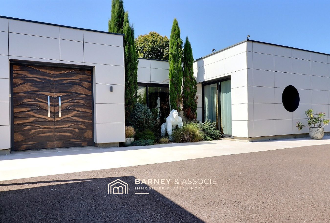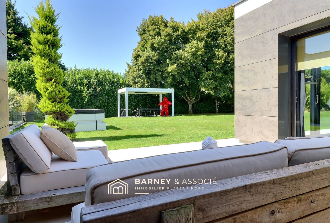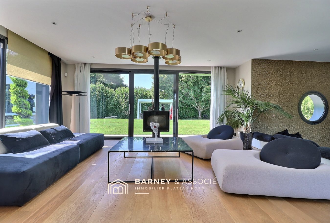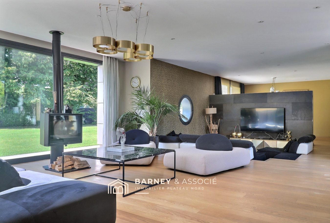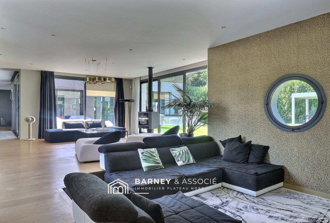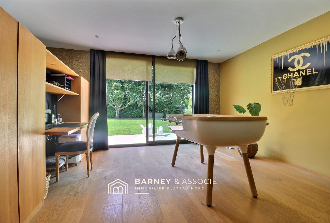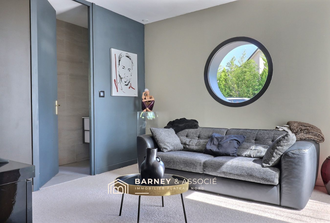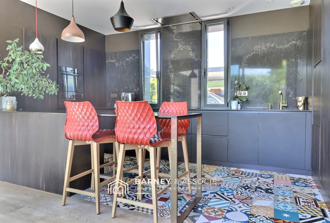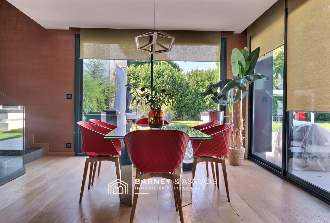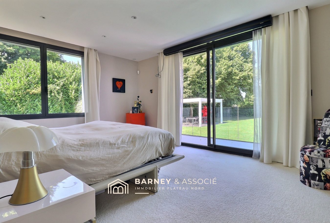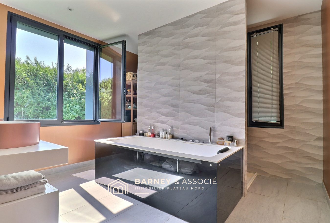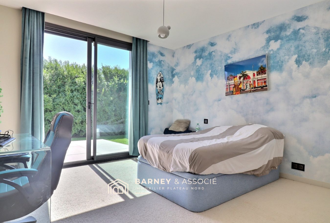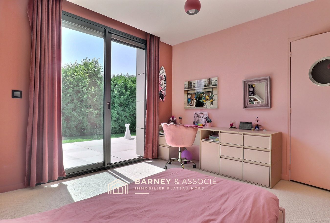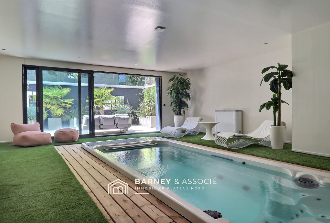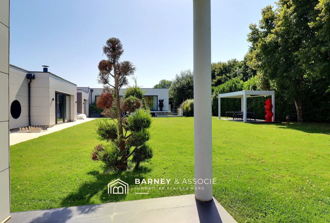Contemporary single-story villa – Bois Guillaume
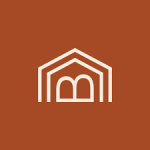
Description
BARNEY et Associé presents this magnificent single-story villa with contemporary lines.
A property of 400 m² of living space and luxury services on a plot of 2,500 m² ideally located in a highly sought-after area just 10 minutes from the historic heart of Rouen.
This architect-designed house, built in 2012, offers exceptional volumes and high-end materials, oak parquet floors, Porcelanosa floor tiles and wall coverings, Oïkos kitchen, etc.
Upon entering, you'll be drawn to the light of the 74 m² living room, which is defined by designer furniture that gives the space a cozy atmosphere. All the bay windows open onto a large south-facing terrace with views of the landscaped grounds.
Living room, office space, TV room, kitchen, dining room, and a first bedroom with a separate entrance arranged like a 32 m² guest house (bedroom, shower room, kitchenette)
A few steps lead to the sleeping area, with 3 large bedrooms opening onto another east-facing terrace (dressing room, shower room, bathroom with walk-in shower) always with a selection of very high-quality materials.
Custom-made fittings, a balcony, large terraces, an outdoor jacuzzi, a covered and heated dining area, nothing has been left to chance...
As a bonus, a basement fully fitted out as a gym, with a swimming spa and hammam, a beautiful terrace sheltered from view with direct access to the garden, and a separate kitchen so as not to clutter up the one on the ground floor.
For more information, please contact Franck LECORNEY at 06 68 88 23 33
Commercial agent registered with the RSAC of Rouen under number 390 866 705
Fees payable by the seller. Energy class B, Climate class A Estimated annual energy costs for standard use: between €2,813.00 and €3,807.00 for the years 2021, 2022 and 2023 (including subscriptions). Information on the risks to which this property is exposed is available on the Géorisques website: georisques.gouv.fr.
Your BARNEY ET ASSOCIE advisor: Franck LECORNEY
Sales agent (Sole proprietorship)
Details
Updated August 23, 2025 at 8:45 am- Property ID: HZ1062866
- Price: 1 350 000 €
- Property area: 404.00 m²
- Land area: 2500 m²
- Bedrooms: 5
- Pieces: 9
- Bathrooms: 4
- Year of construction: 2012
- Property Type: Contemporary Homes, Luxury Homes
- Property status: sale
- Source Property ID: VM1252-BARNEYASSOCIE
Additional Details
- Heating type: floor
- Type of kitchen: equipped
- Orientation: South, West
- Living room area: 74 m²
- Number of terraces: 3
Features
Address
- City of Bois-Guillaume
- State / Country Seine-Maritime
- Zip/Postal Code 76230
- Country France

