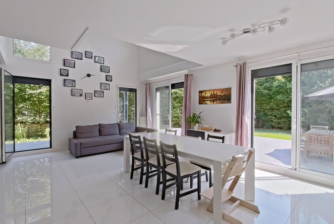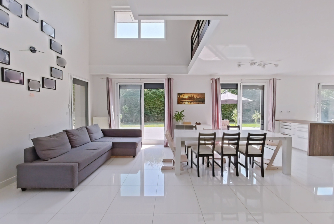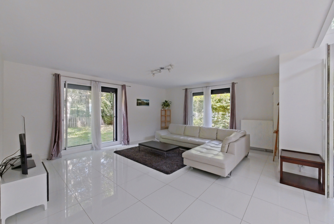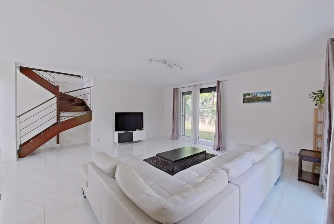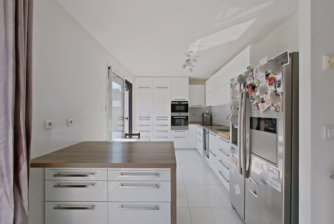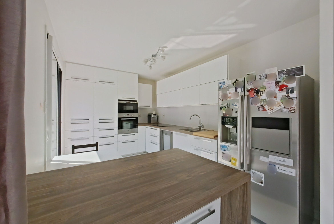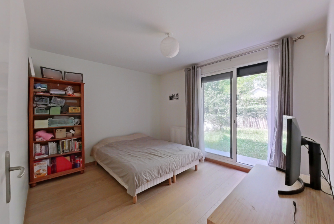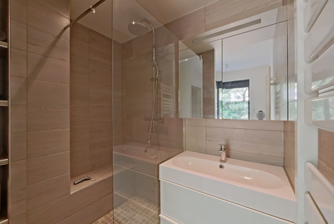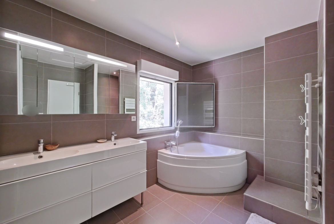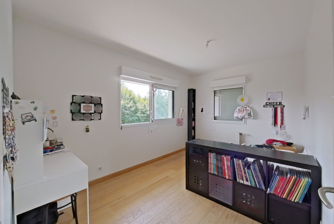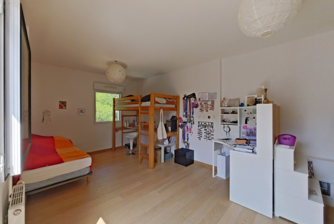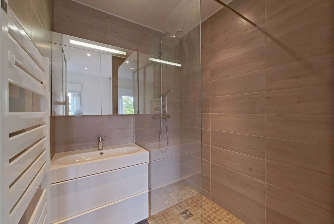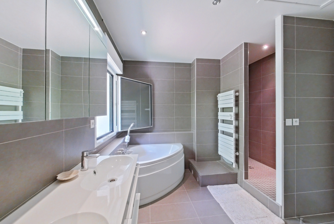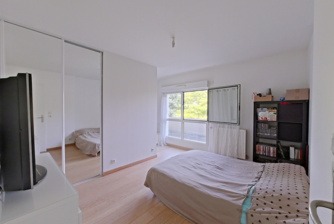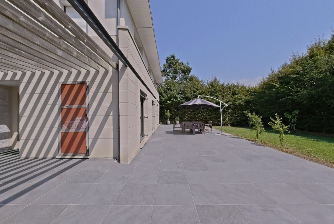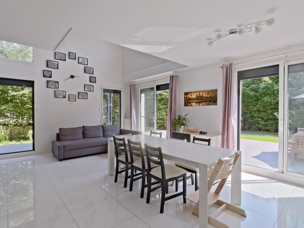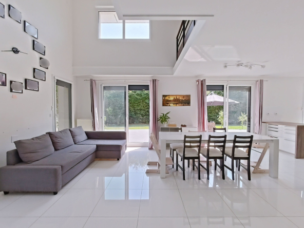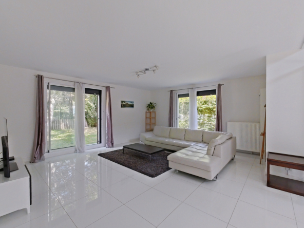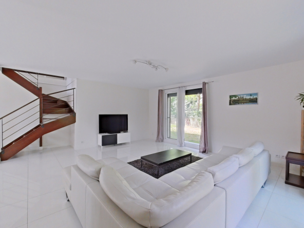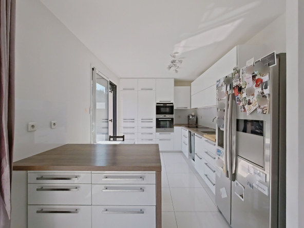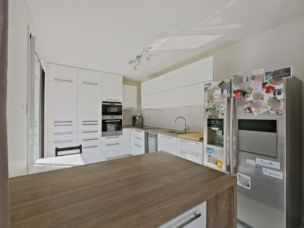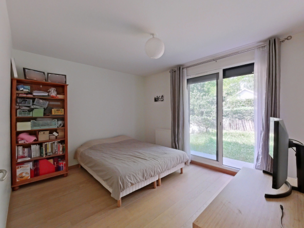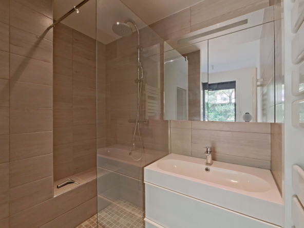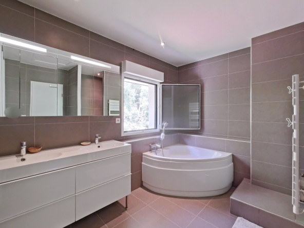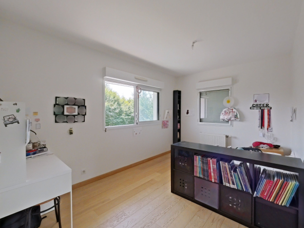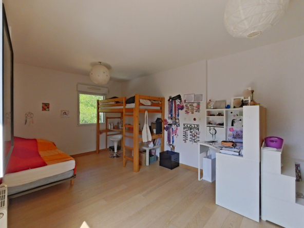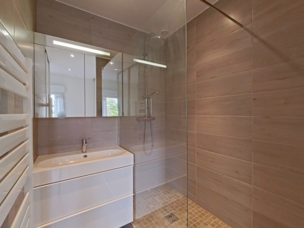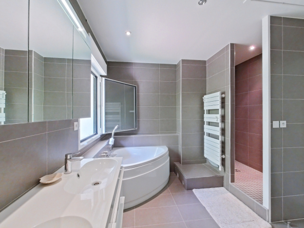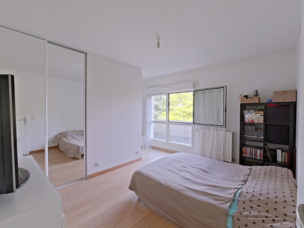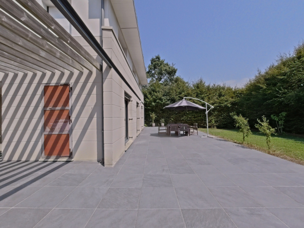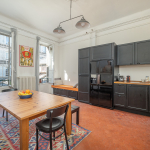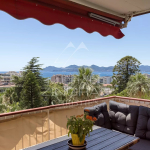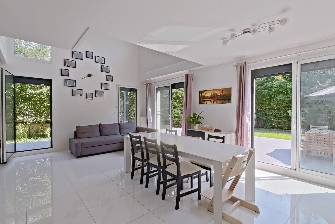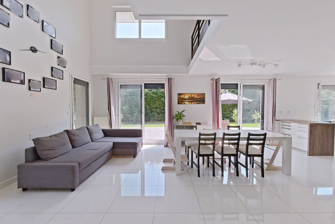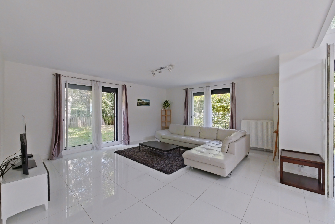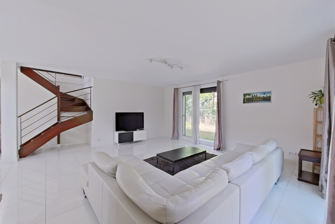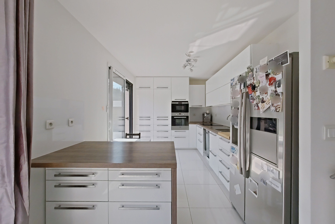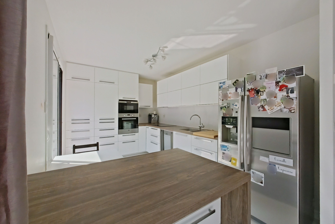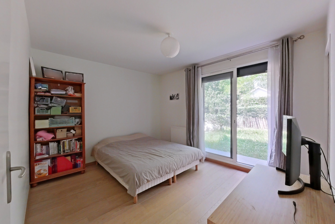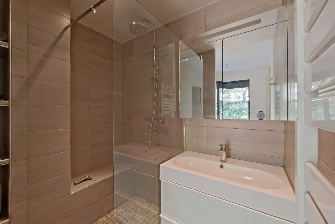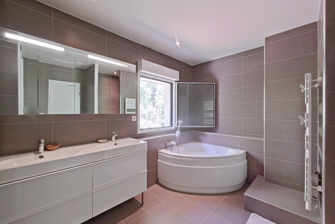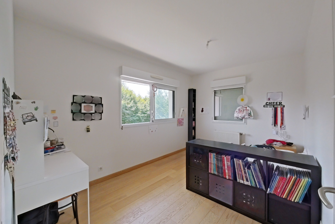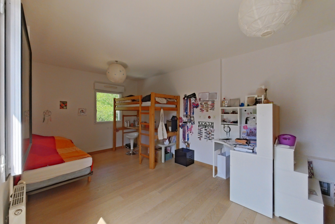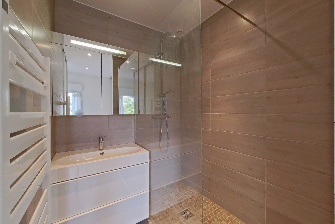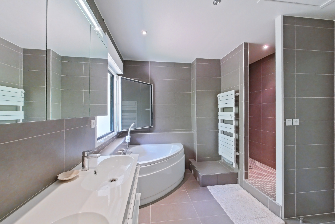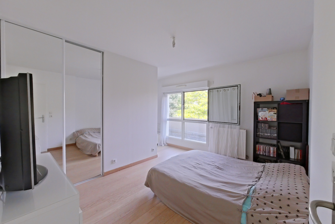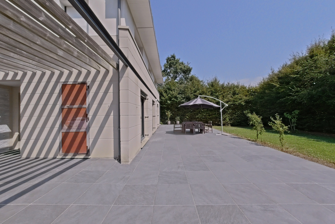CHESSY - Detached house with 181 m2 of living space
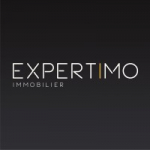
Description
Ideally located at the end of a cul-de-sac, in a sought-after area, in the immediate vicinity of a park and without any vis-à-vis, this house represents the largest model of the entire residence. It is distinguished by its generous volumes, its exceptional brightness and its significant potential for expansion. On the ground floor, you will discover a vast entrance leading to a triple cathedral living room facing south, bathed in light thanks to its numerous openings.
The open kitchen, fully equipped (extractor, hob, oven, dishwasher, refrigerator), blends harmoniously into the living room. A master suite with private shower room as well as a separate toilet complete this level.
Upstairs, you will find two comfortable bedrooms, a second master suite with shower room and direct access to a private terrace, another shower room, as well as a mezzanine open to the living room, offering a beautiful living space and an unobstructed view. The attic, with a surface area of approximately 40 m2, can be converted and allows the creation of one or two additional rooms according to your needs.
Services and comfort:
- Laundry room - Numerous integrated storage spaces - Large motorized parking - Enclosed and wooded plot of 960 m2
Ideal location:
The house is a few minutes' walk from the town center and the bus stops serving Val d'Europe. It is also close to the Clos du Chêne and Val d'EUROPE La Vallée Shopping centers, with quick access to the A4 motorway and the RN34. For any information or to organize a visit, contact me directly at 06 67 23 40 62.
– Advertisement written and published by a Mandatory Agent –
Details
Updated August 16, 2025 at 7:58 am- Property ID: HZ1059213
- Price: 765 000 €
- Property area: 181 m²
- Land area: 959 m²
- Bedrooms: 4
- Pieces: 7
- Bathroom: 1
- Year of construction: 2006
- Type of property: Charming properties
- Property status: sale
- ID Source Property: 2146_1
Additional Details
- Type of heating: individual gas
- Type of kitchen: equipped American
- Orientation: South
- Transport: Station: RER A SERRIS
- Living room area: 60 m²
Features
Address
- City of Chessy
- Seine-et-Marne State / Country
- Zip/Postal Code 77700
- Country France

