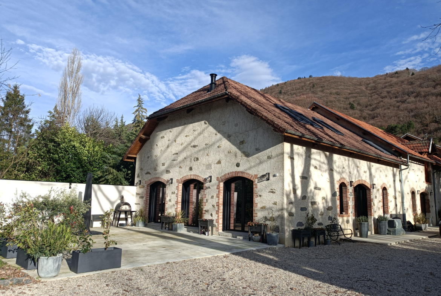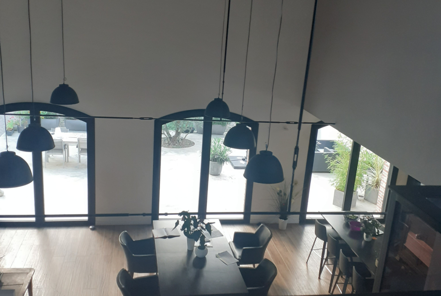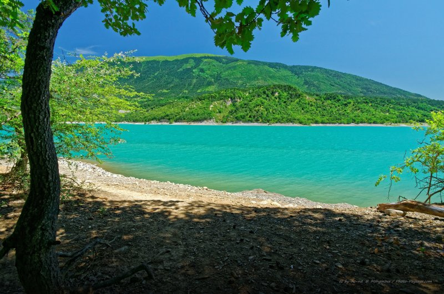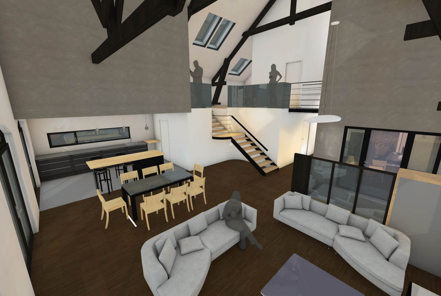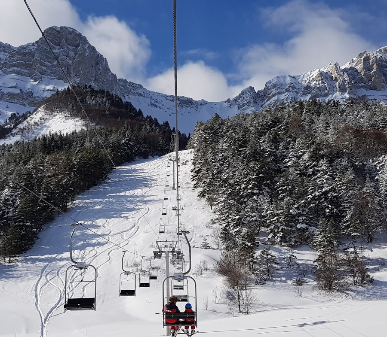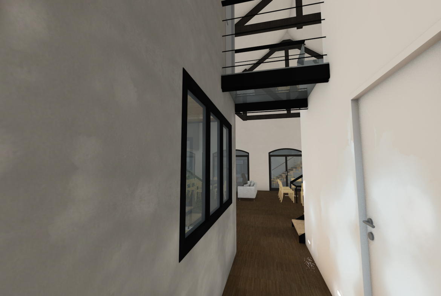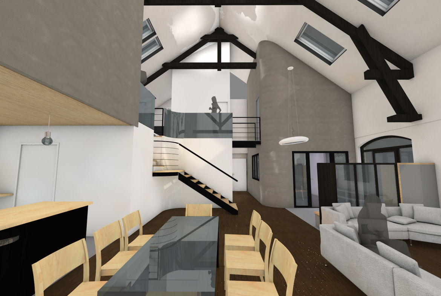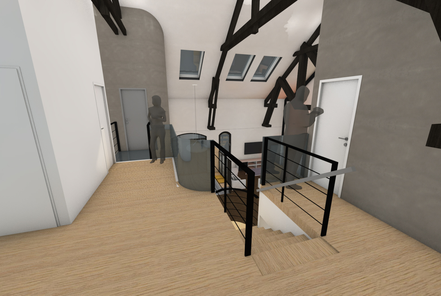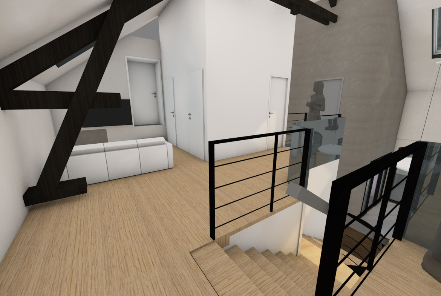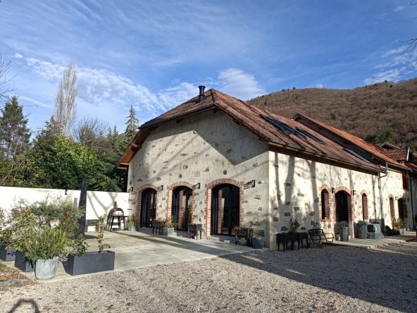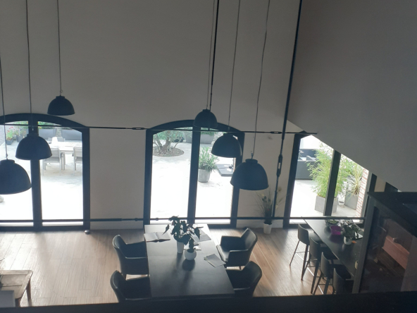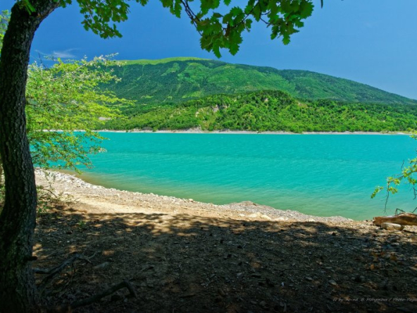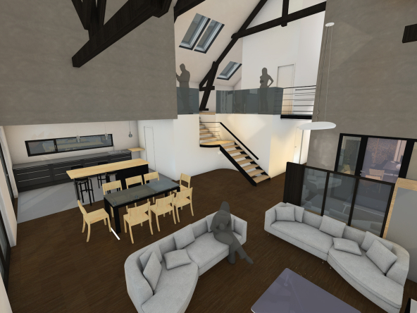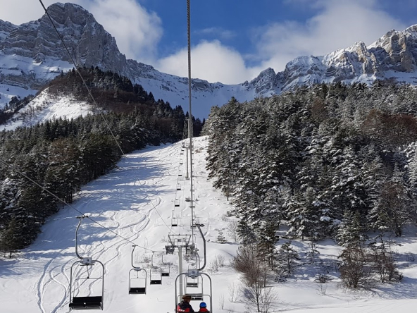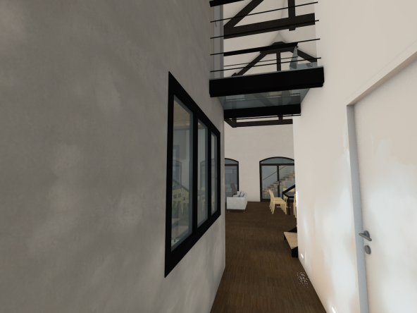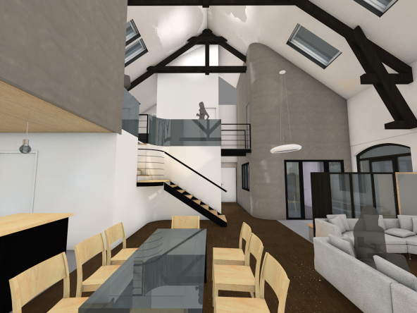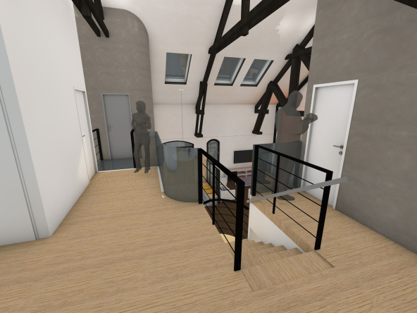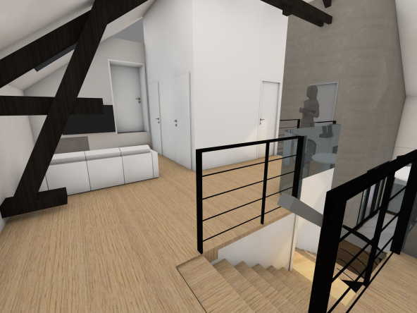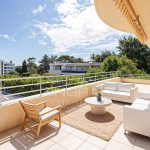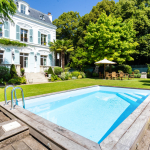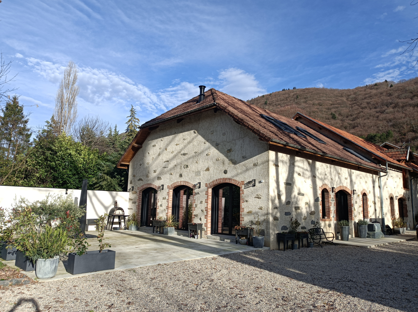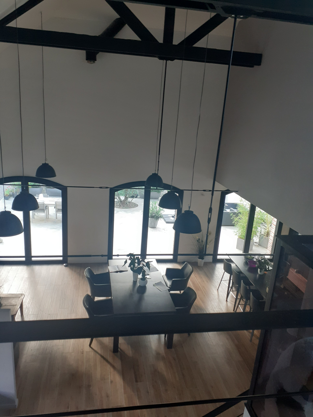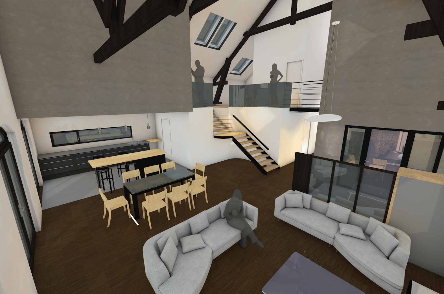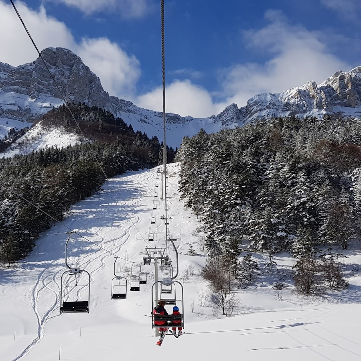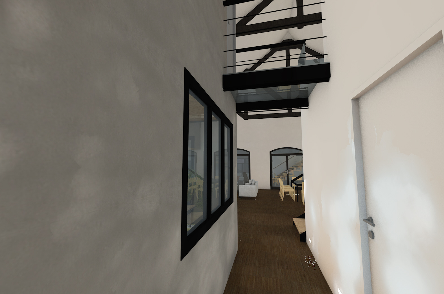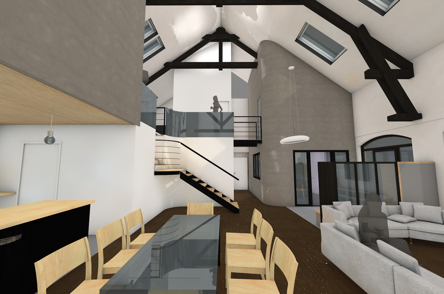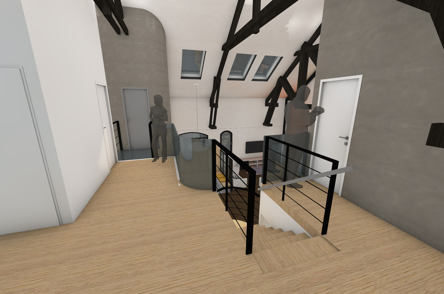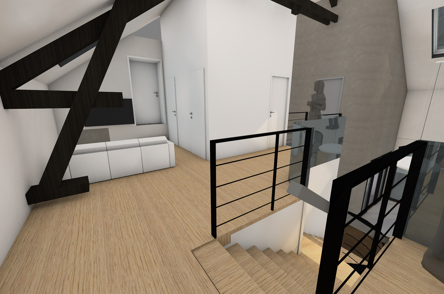Charming renovated building 230 m2 on 4200 m2 of land
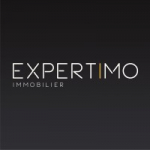
Description
We speak english, contact by WhatsApp, same phone number + 33 686466010
Charming renovated building 230 m2 on 4200 m2 of land
Exceptional property, rare for sale.
Direct access to the town of Vive (38450) 8 km away, all shops, close to Grenoble, near the A51 entrance.
Large, charming building, partly dating from the 19th century, set on over 4,200 m² of wooded, fenced land.
The property is fully enclosed.
Very recent, contemporary and excellent quality renovation carried out in 2021/2022
The plans, the choice of materials, and the site monitoring were carried out by a DPLG architect.
Total surface area of the building approximately 356 m2.
Habitable part for approximately 230 m2, very bright. (Including 31 m2 for the gîte)
All the joinery is curved in black aluminum with motorized black BSO shutters.
Ground floor: approximately 120 m2
Entrance, living room, dining room for 80 m2, fitted kitchen and pantry.
Large arched black aluminum French windows, 3 large motorized Velux windows illuminate the ground floor.
Includes a quality contemporary black fitted kitchen with a glass transom for a view of nature.
Raw concrete ceiling and recessed black spotlights.
- Pantry with sliding door and glass entrance door.
- A separate office of approximately 15 m2, which can be converted into a bedroom, with 2 glass doors. opening onto the interior and 1 with a view onto the exterior.
Fully equipped
Large sliding closet
Custom-made wood and glass niches.
Raw concrete ceiling. Recessed black spotlights.
- A master suite on the ground floor, with a large mirrored closet, a dressing room, including a modern bathroom with walk-in shower and 2 sinks on furniture. Wall unit. Towel heater + fan. PMR width suite door.
Mixed black iron and wood staircase, glass landing.
Very bright ground floor.
Upstairs: Approximately 80 m2 with:
2 large bedrooms with skylights with motorized shutters and heating.
Glass walkway.
1 open mezzanine area with TV, library, hallway for the bedrooms, with 2 large skylights including 1 workshop, direct access to the attic.
Separate WC.
Bathroom with flat shower and 2 sinks on a unit.
Towel heater + fan. Small dressing room.
Very bright 1st floor.
Miscellaneous rooms:
– Workshop with window, shelving and sockets.
– Laundry room, boiler room, washing machine connection and shelving.
– Free room of approximately 100 m2 heated and insulated, with brick vaults, solid wood bar, tiled floor. WC. Separate entrance and windows. Ideal for receptions. Access to the outside.
– Free room of approximately 20 m2 – Separate entrance from the covered area, glazed PF and window. Heated and insulated. Double sink, shelving.
– Gîte of 31 m2 organized as a T1 independent and distant from the house, fully equipped, contemporary decoration, 1 bedroom, walk-in shower, with access to another independent tree-lined terrace. Seasonal or annual rental income.
– Attic of 170 m2, access from the living area, high ceiling, with shelving, 2 large openings for French windows. Can be converted into 5 gîtes or into rental accommodation.
Exterior:
Storage rooms for garden tools
Airy space for wood storage
space for garden
Covered courtyard 100 m2 – Parking spaces with direct access to the interior. Ideal for camper vans, boats, quads…
Majestic gravelled entrance, enclosed by a black aluminum gate, sliding and motorized. Camera, videophone, light…
Green space, small wood, landscaped hedges, large trees….
Pleasure land with lawn.
Numerous parking spaces.
Concrete terrace of more than 100 m2 with lights and electrical outlets, water outlet, not overlooked and protected from the wind.
View of Vercors and countryside.
Miscellaneous:
Pellet boiler, silo in the attic. Underfloor heating
Details
Updated September 27, 2025 at 2:44 am- Property ID: HZ1075351
- Price: 634 000 €
- Property area: 200 m²
- Land area: 4200 m²
- Bedrooms: 4
- Pieces: 7
- Bathrooms: 3
- Year of construction: 2022
- Type of property: property, charming properties
- Property status: sale
- ID Source Property: 681_150
Additional Details
- Type of kitchen: equipped American
- Orientation: South, West
- Living room area: 80 m²
Address
- Lively City
- State / Country Isère
- Zip/Postal Code 38450
- Country France

