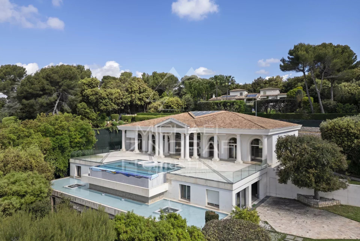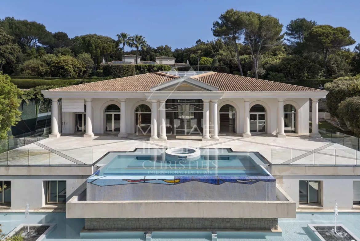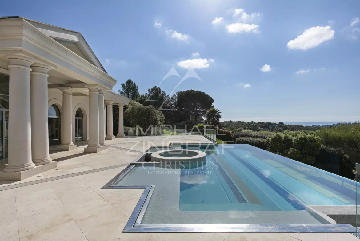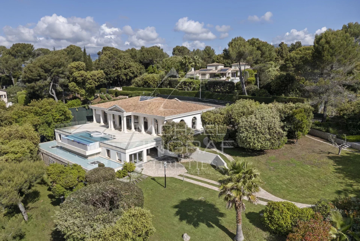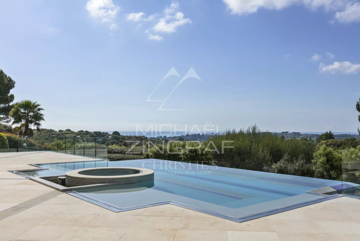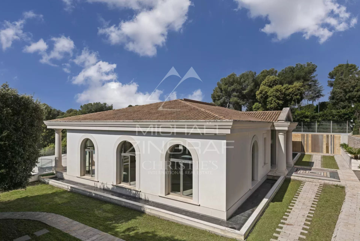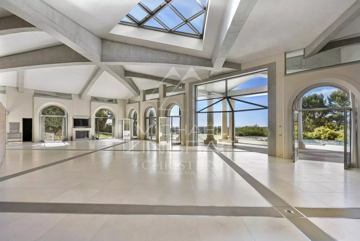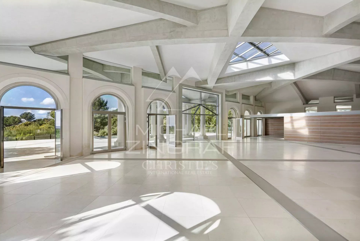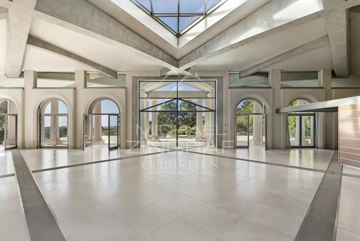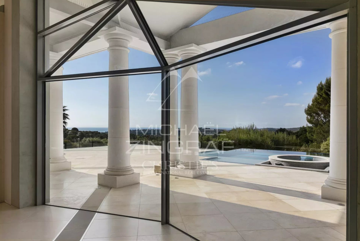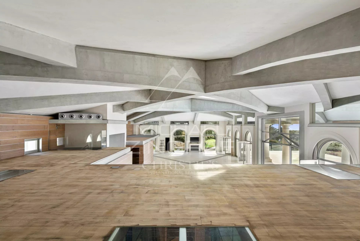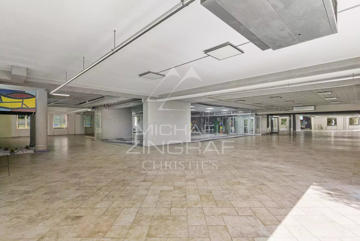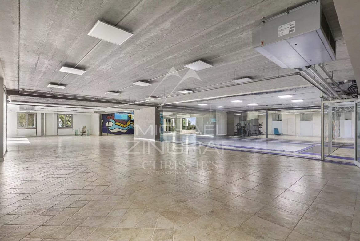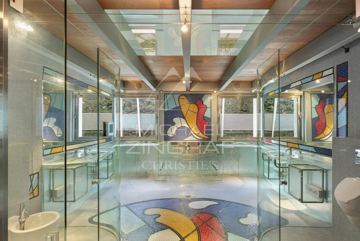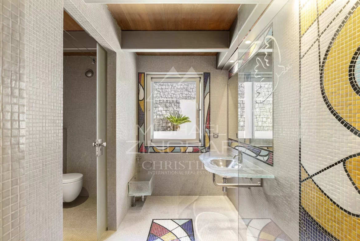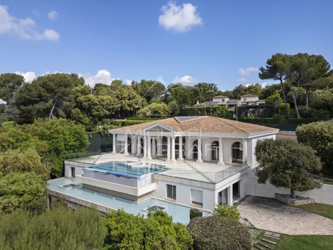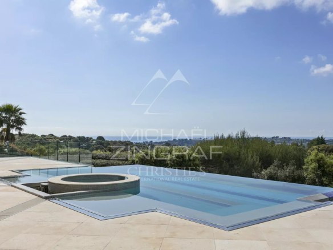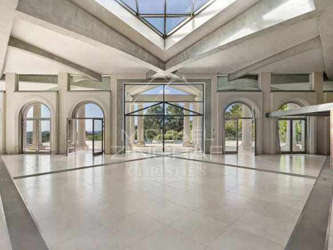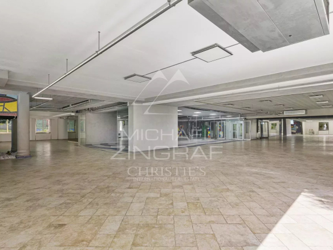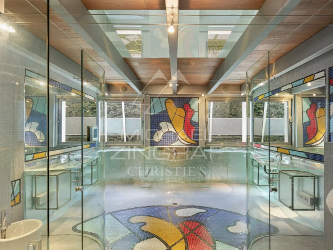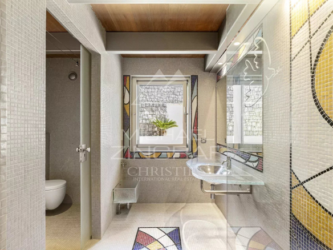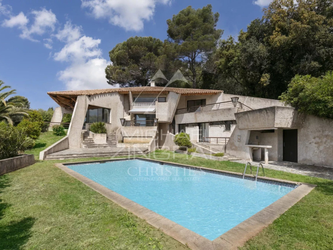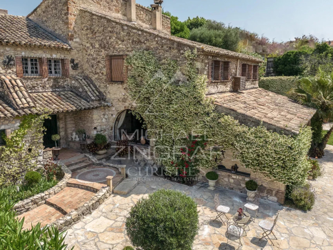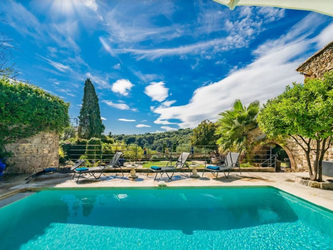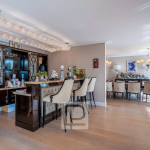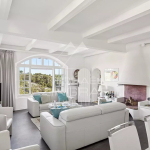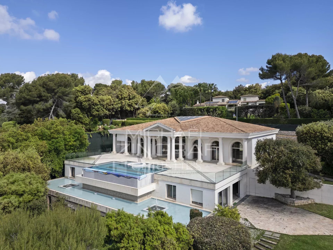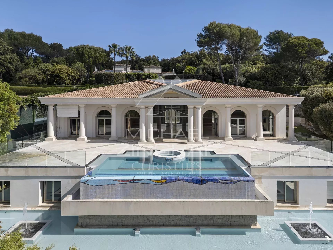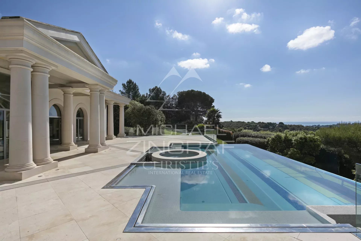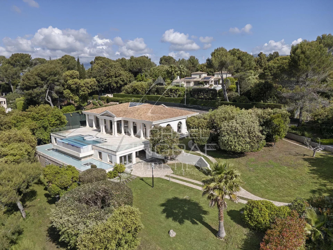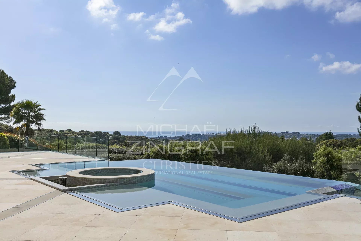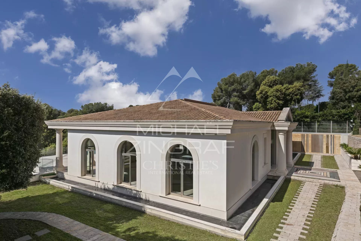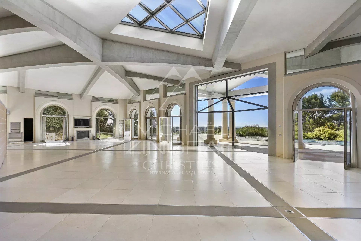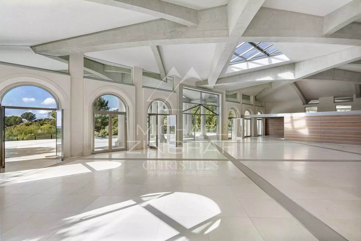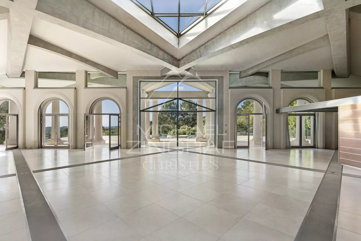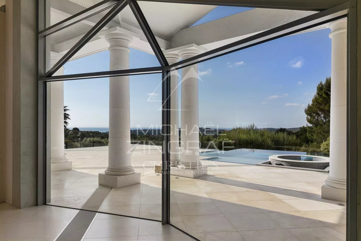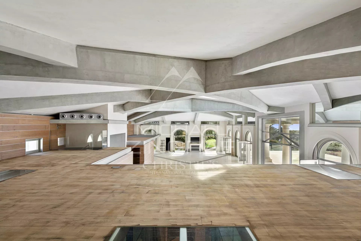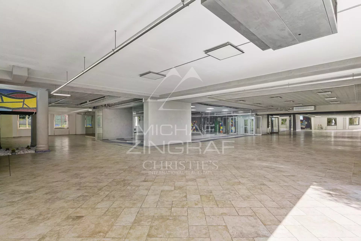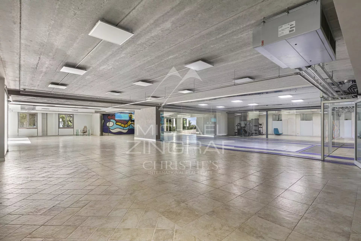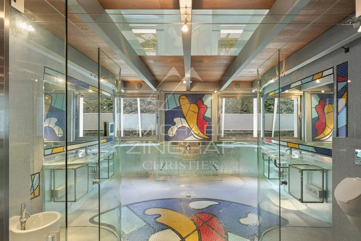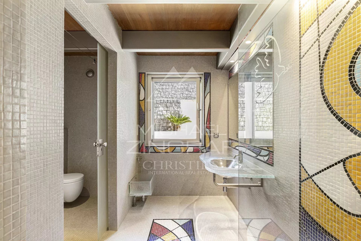Biot: Unique property of over 1,300m² with sea view

- 3 500 000 €
Description
Perched on the hills of Biot, between sea and nature, and a few minutes from Valbonne and Sophia-Antipolis, this exceptional villa offers more than 1,300 m² of interior space spread over three levels, ready to be furnished according to your desires and vision.
Situated on a generous plot of 4,000 m² facing due south, the property benefits from maximum sunshine, panoramic sea views and a quiet and refined residential setting, while remaining close to beaches, golf courses and international schools.
The ground floor, approximately 480 sq m, comprises a vast reception area bathed in natural light and opening onto a large stone terrace. A mezzanine of over 100 sq m overlooks the living room and can be converted into an office, library, or suite. This level also includes a kitchen, a dressing room, two bathrooms, and a shower room. The entire space opens onto the terrace, which offers views of the sea and an infinity pool with a jacuzzi.
The lower level, approximately 700 m², offers an indoor swimming pool, a bathroom, a laundry room, a large garage, and spacious open areas ready for customization. Numerous windows overlooking a body of water provide abundant natural light and enhance these spaces.
An additional basement of approximately 100 m² completes the villa with ample storage space.
This property can be completely redesigned to accommodate 6 to 8 suites, a wellness area, a gym, a home cinema, entertainment spaces, offices, or even independent apartments. Currently, no bedrooms are defined, offering complete freedom to organize the spaces according to the buyer's vision.
Thanks to its exceptional size, prime location and flexible layout, this villa represents a rare opportunity to create a prestigious residence on the French Riviera, fully customized to your aspirations.
Details
Updated on December 16, 2025 at 6:27 pm- Property ID: HZ1079797
- Price: 3 500 000 €
- Property size: 1300 m²
- Land area: 4000 m²
- Bedroom: 0
- Pieces: 7
- Bathroom: 1
- Year of construction: 2002
- Type of property: luxury villas, luxury houses
- Property status: sale
- ID Source Property: 86357823
Additional Details
- Type of property: House
- Heating type: Fuel oil / Fuel oil
- View: Panoramic Sea Hills
- Number of floors: 3
Features
Address
-
City: Biot
-
State/Country: Alpes-Maritimes
-
Zip/Postal Code: 06410
-
Country: France

