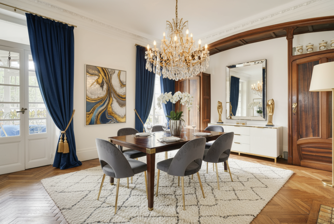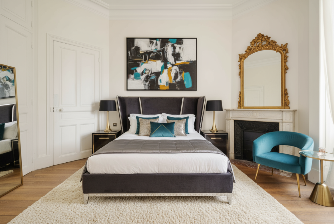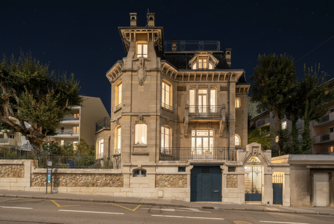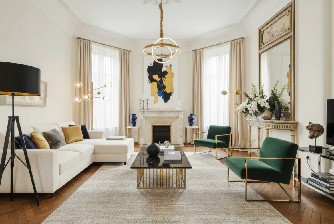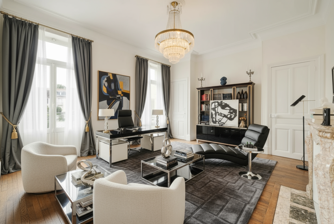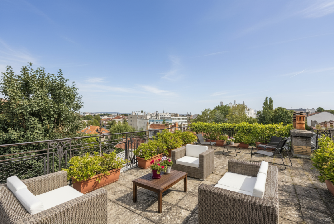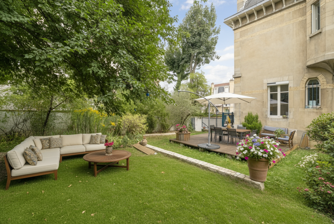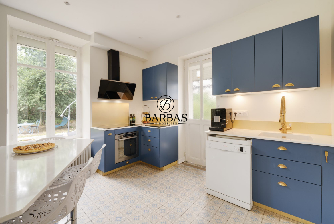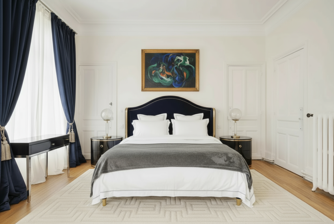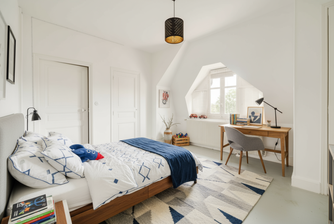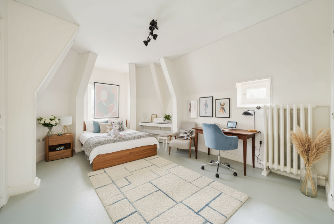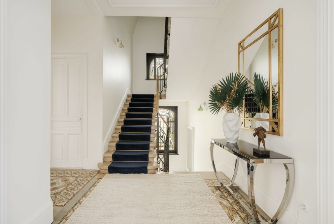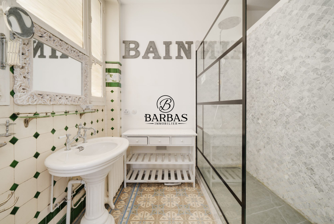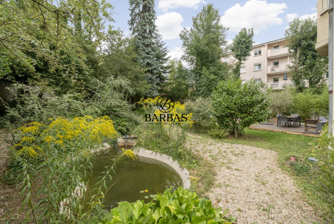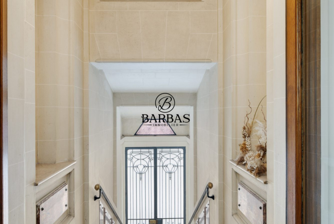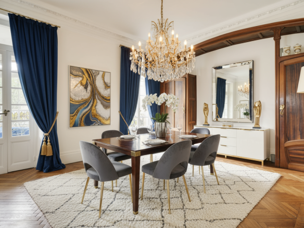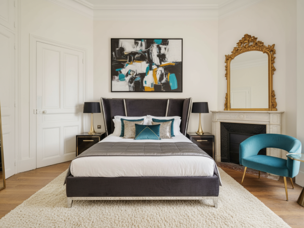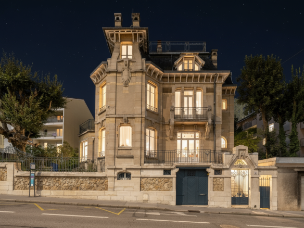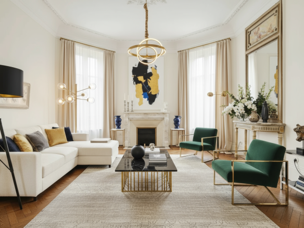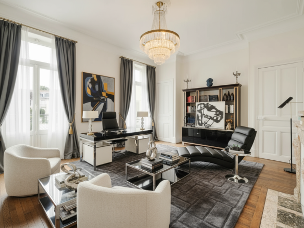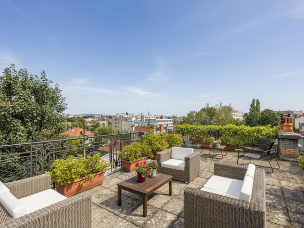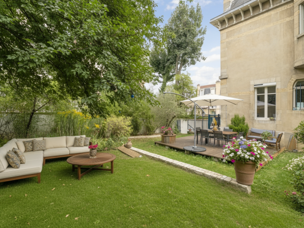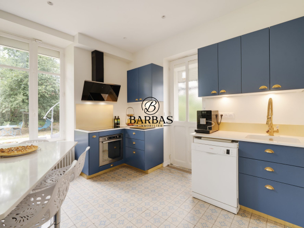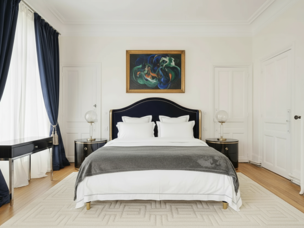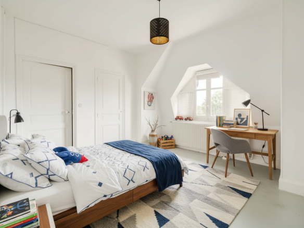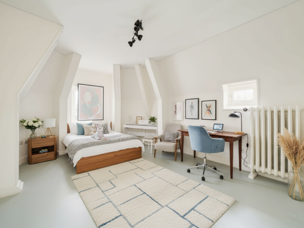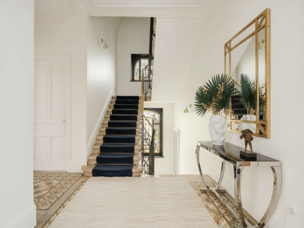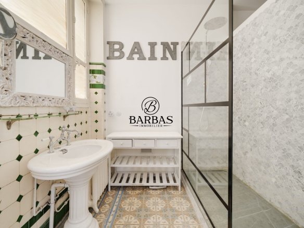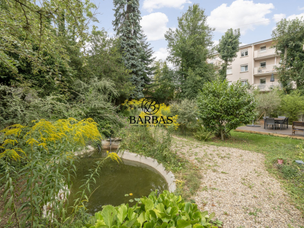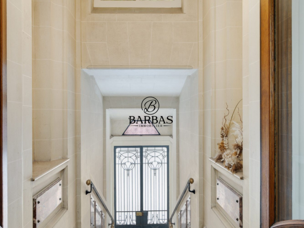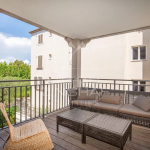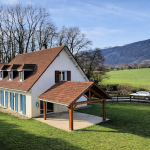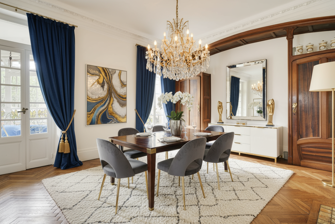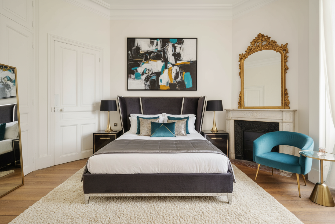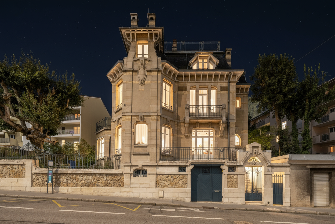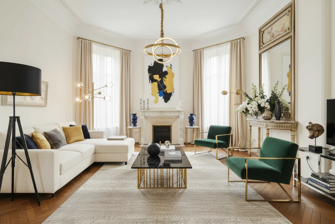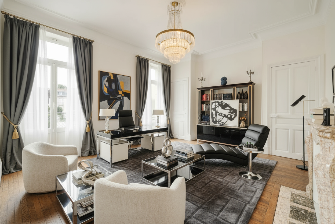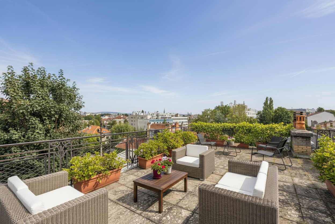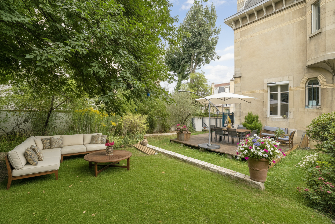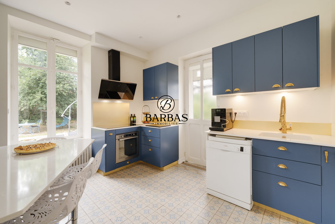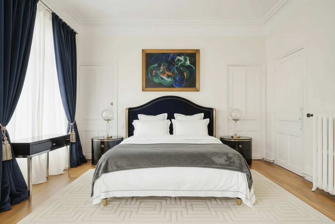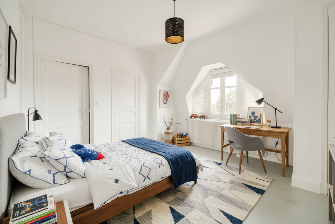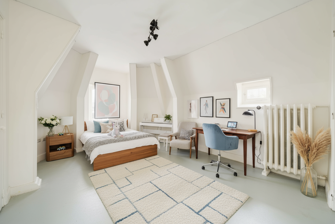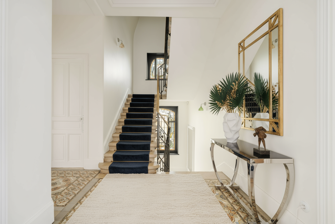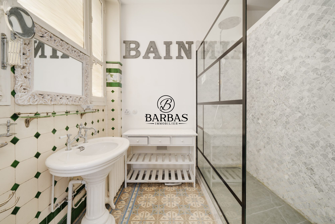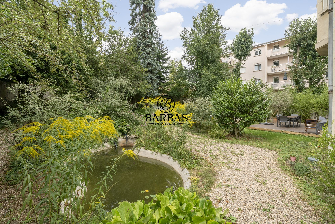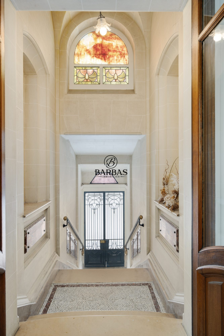Art Nouveau mansion by César, Gruber & Vallin

EXPERTIMO Network – Agencies & Agents | Luxury & Prestige
Phone: + 33 (0) 4 90 01 91 22
- 890 000 €
Description
Built in 1912 by the architect Fernand César, this exceptional residence exemplifies the pinnacle of Art Nouveau in Nancy. It combines the talents of three major figures of the Nancy School: Fernand César for the architecture, Jacques Gruber for his stained-glass windows, and Eugène Vallin for his custom-carved woodwork. With a total floor area of 577 m², including 310 m² of living space, the house comprises 11 main rooms of generous proportions, several exceeding 20 m². It also features 7 bedrooms, 3 bathrooms, and a toilet on each floor, offering both comfort and functionality. The reception areas are enhanced by exceptional woodwork, numerous stained-glass windows by Gruber, and a glazed ceramic fireplace with floral motifs, typical of the Nancy School style. Situated on a 738 sq m plot, the property offers a wooded setting enhanced by a fishpond and inviting terraces. A rare and remarkable feature for a house of this period is its exceptional rooftop, a true open-air living space with unobstructed views of Nancy. Extensive cellars, outbuildings, several enclosed parking spaces, and a private parking area complete this exceptional property. More than just a residence, this manor house is a habitable work of art, designed for clients seeking exceptional value, heritage, and timeless beauty.
Living area: 308.60 sq m Floor area: 577 sq m Property tax: €4,678 Amenities: home automation system, alarm, and enclosed parking spaces for modern comfort, optimal security, and convenience.
– Advertisement written and published by a real estate agent –
Details
Updated on January 13, 2026 at 2:02 am- Property ID: HZ1107234
- Price: 890 000 €
- Property area: 577 m²
- Land area: 738 m²
- Bedrooms: 7
- Pieces: 11
- Bathroom: 0
- Year of construction: 1912
- Property type: Houses
- Property status: sale
- ID Source Property: 2121_10
Additional Details
- Heating type: individual oil
- Type of kitchen: separate equipped
- Orientation: South, East
- Number of terraces: 2
Address
-
City: Nancy
-
State/Country: Meurthe-et-Moselle
-
Zip/Postal Code: 54000
-
Country: France

