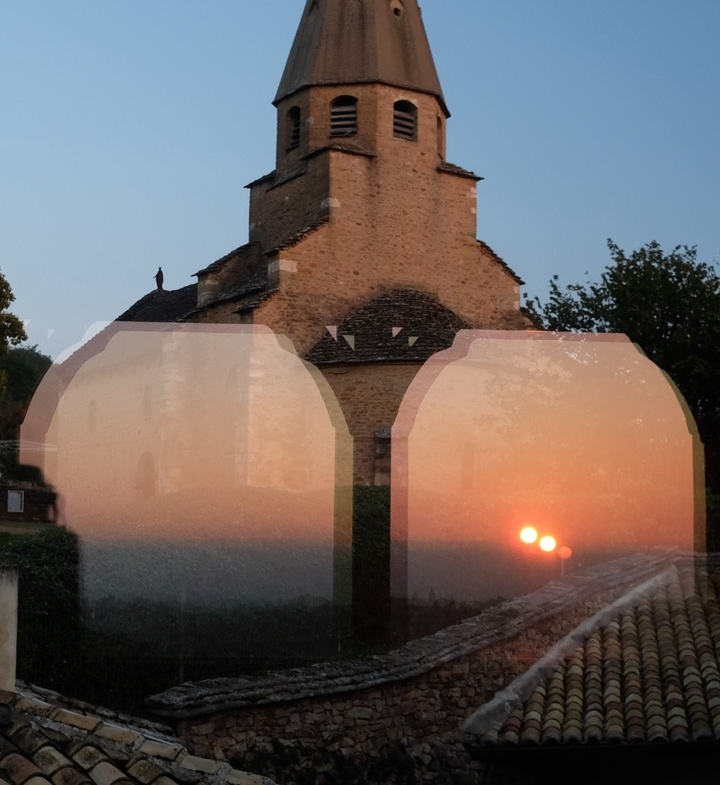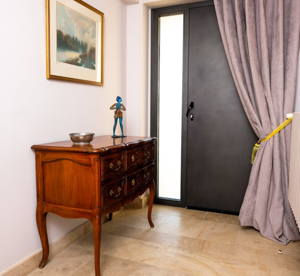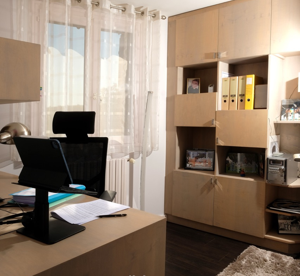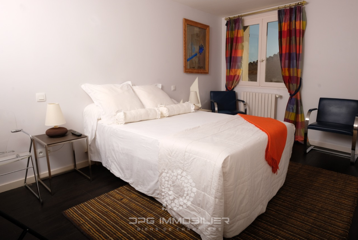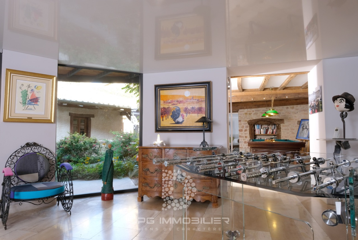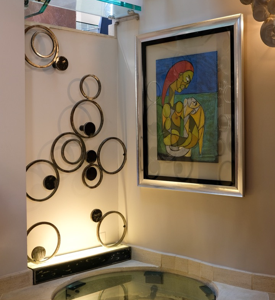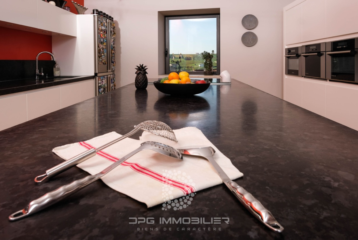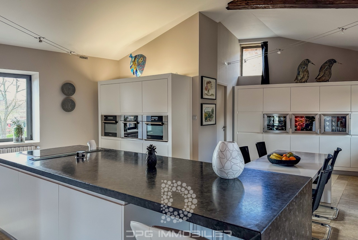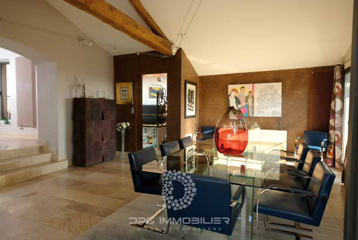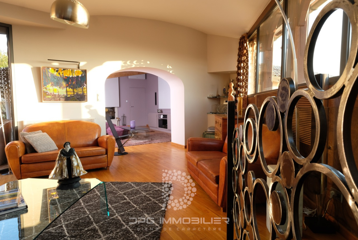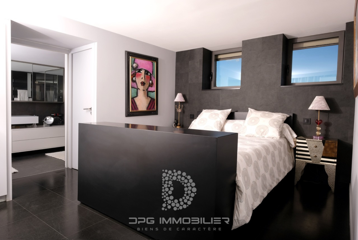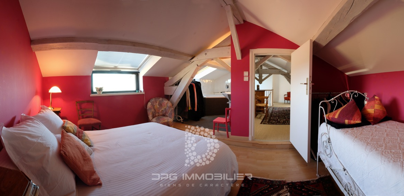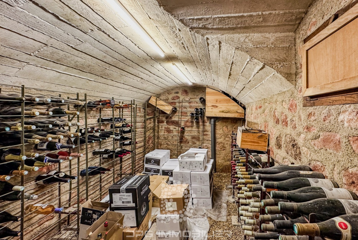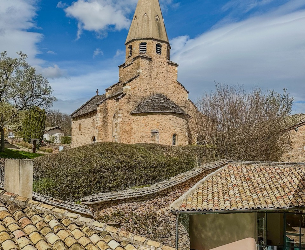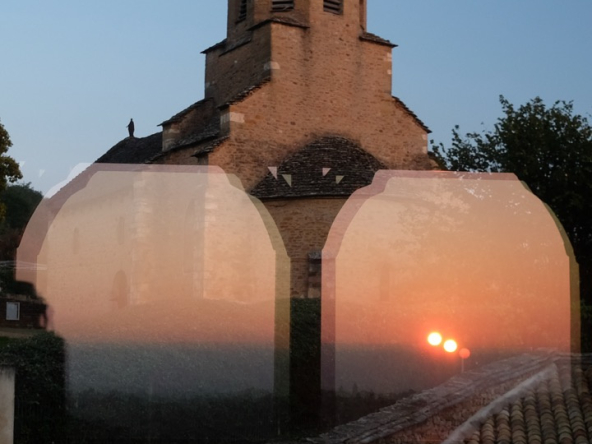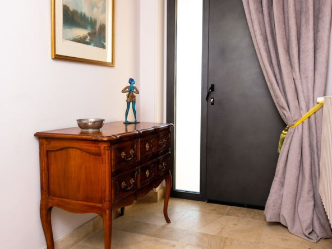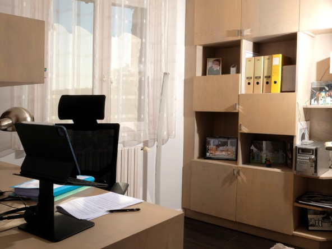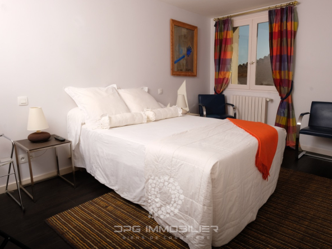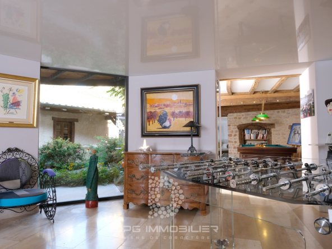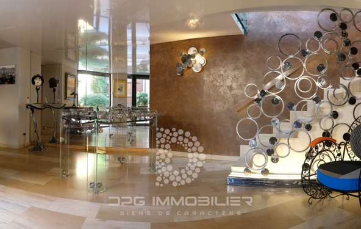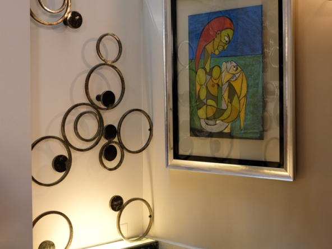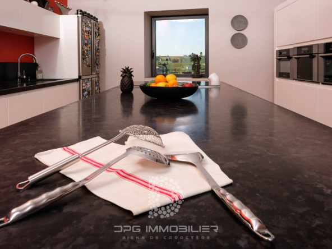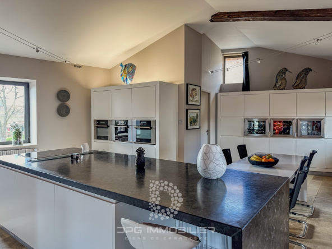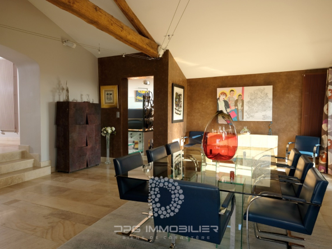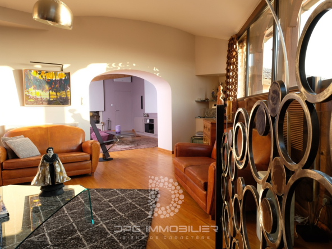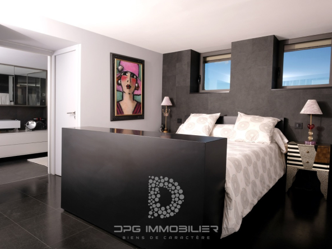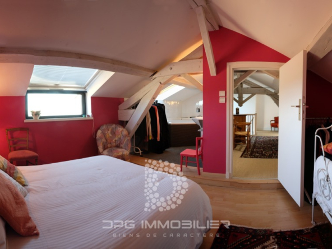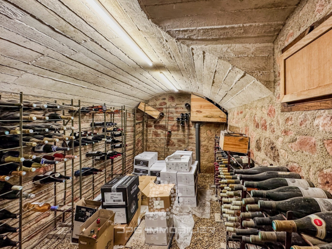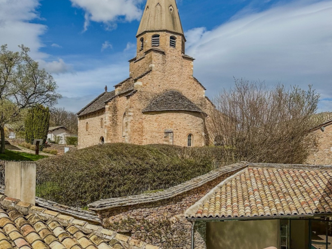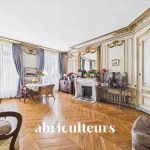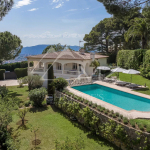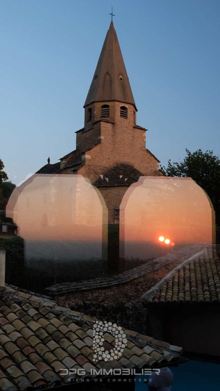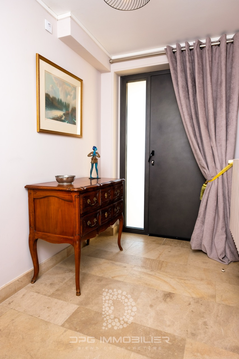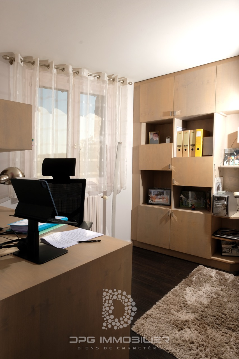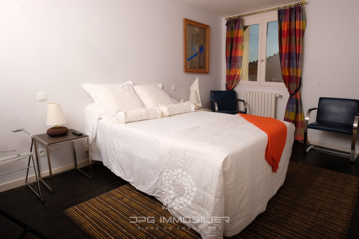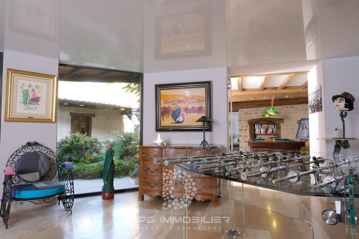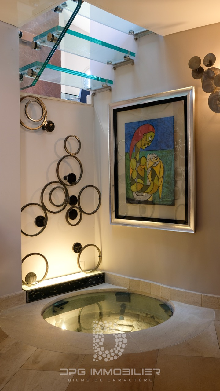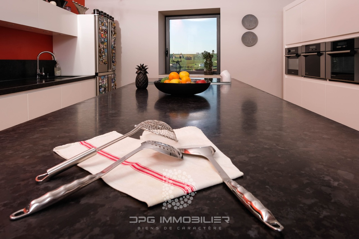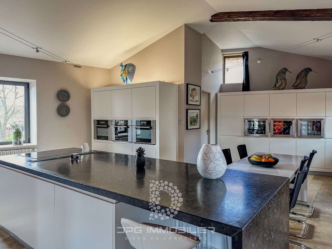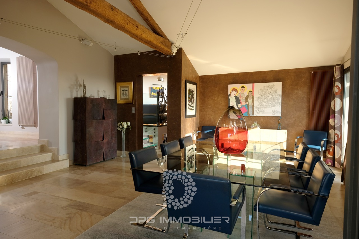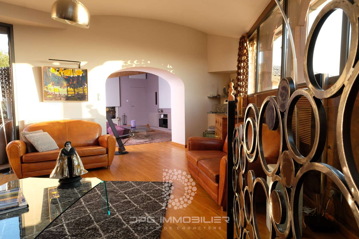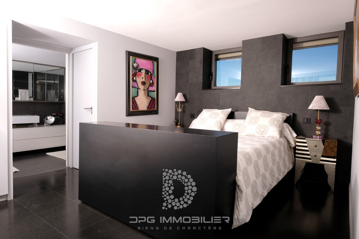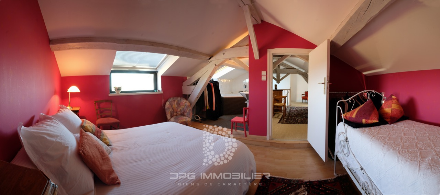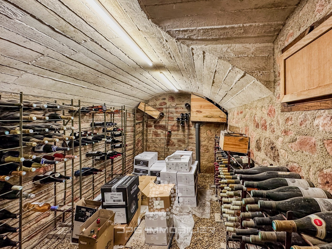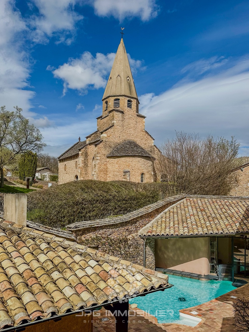A signature house between Lyon, Dijon and Geneva

Description
On the heights of a preserved wine-growing village south of Mâcon, this 325 m² residence, located on a 486 m² plot, is organized around a landscaped courtyard garden entirely bordered by the buildings and the stone walls that preserve its privacy. Completely reinvented by an architect between 2010 and 2011, it combines the authenticity of the stones with the purity of contemporary design.
Each opening was designed to reveal the landscape, offering a constant presence of the outside to the inside: the Romanesque bell tower, the gently sloping vineyards and, in the distance, the silhouette of Mont-Blanc.
Designed for entertaining, recharging one's batteries and teleworking in an inspiring setting, it embodies an art of living between countryside, heritage and alpine horizons, where light and view are the signature of the place.
Circulation is natural, in a dual-aspect spirit where each room interacts with the next.
Upstairs, the panoramic living room opens onto a semicircular terrace: light floods in, revealing the volumes and the double view of the Romanesque bell tower and the surrounding hills. Further on, the custom-made kitchen, designed with a convivial spirit, combines Burgundy stone, Brazilian granite and contemporary lines. A large worktop, three built-in ovens, a telescopic hood and a wine cellar reflect the same high standards as in the rest of the house. It is a room for sharing, facing the landscape.
The dining room, largely open to the kitchen and separated from it by a few steps, benefits from a beautiful height and two small terraces that bring light and perspective on the village. A decorative fireplace underlines the composition of the room and recalls the warm spirit of character houses. This convivial space, at the heart of the house, stands out as a place for sharing, bathed in light and punctuated by the openings.
A glass staircase connects the dining room to the living room, offering a unique perspective on the ancient 27-meter well, enhanced by discreet lighting. This understated yet elegant theme creates an atmosphere where Burgundy stone, light-filled spaces, and custom details harmoniously interact.
Extending from the living room, a home theater has been positioned around a fireplace with an insert. The ambiance is subdued, with a wall-mounted screen and integrated sound system. The space can be adapted to suit your needs: more intimate for a screening, more open for entertaining. Here, it's all about light, perspective, and comfort. The master suite stands
out for its simple elegance: leather tile flooring, a built-in dressing room, and a Corian bathroom with a walk-in shower, bathtub, and double sinks. Morning light gently streams in through the windows, revealing a view of the bell tower. On the mezzanine, the fourth bedroom boasts a whirlpool tub, creating a soft and peaceful atmosphere.
In the east wing of the house, a split level houses an additional bedroom with its own bathroom, adjoining an office and an archive room. Thanks to its independent entrance, this complex can easily accommodate a private practice or a discreet professional space, without disturbing the tranquility of the house.
Around the patio, the tone becomes more intimate. In the former stable, a billiard room invites relaxation. The wellness area is organized around the jacuzzi behind a workshop glass roof, extending the pool from the patio. An adjoining room, already equipped, can accommodate a dry sauna or a treatment room. A guest bedroom opens directly onto the garden and the pool, offering its occupants rare autonomy. On this level there is also access to a vaulted wine cellar, a pantry and the boiler room, designed with the same
Information on the risks to which this property is exposed is available on the Géorisques website: www.georisques.gouv.fr – Advertisement written and published by a Mandatory Agent –
Details
Updated on January 1, 2026 at 12:13 am- Property ID: HZ1104654
- Price: 850 000 €
- Property area: 326.38 m²
- Land area: 486 m²
- Bedrooms: 4
- Pieces: 16
- Bathroom: 1
- Year of construction: 1800
- Type of property: village house, charming properties
- Property status: sale
- ID Source Property: 1977_95679
Additional Details
- Heating type: individual
- Type of kitchen: equipped American
- Living area: 25 m²
- Number of terraces: 3
Features
Address
- City Saint-Vérand
- State / Country Saône-et-Loire
- Zip/Postal Code 71570
- Country France

